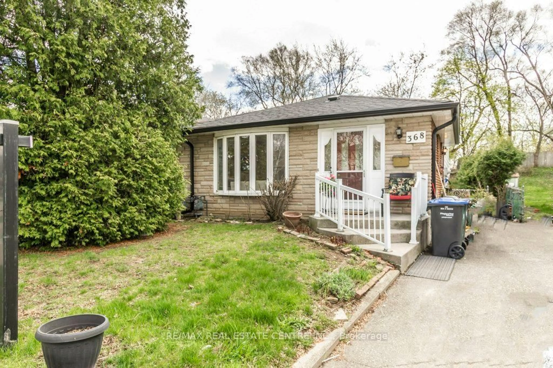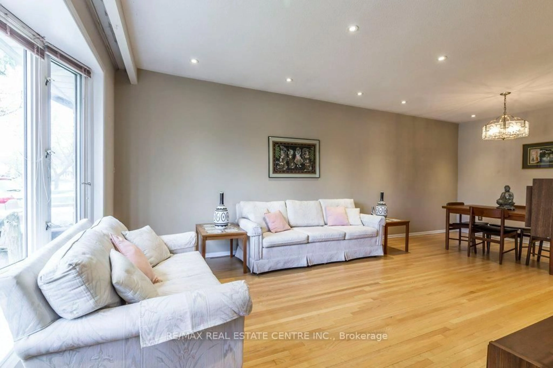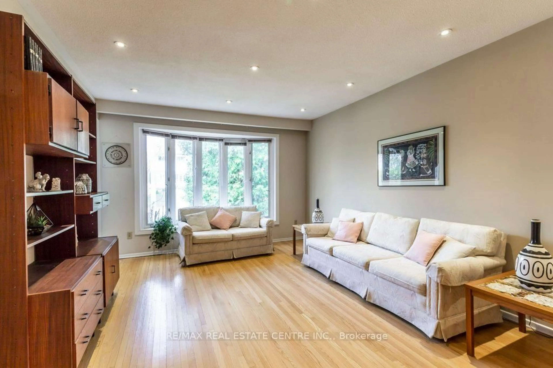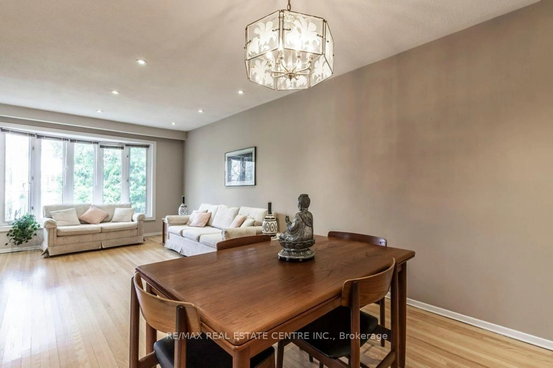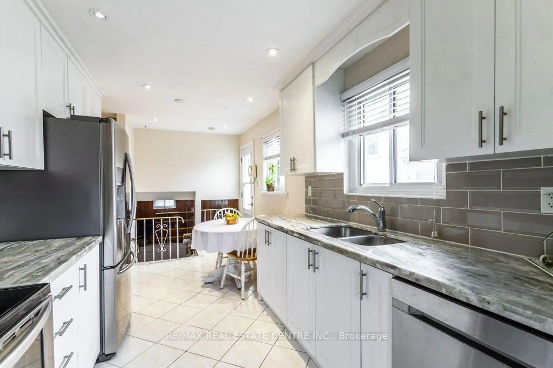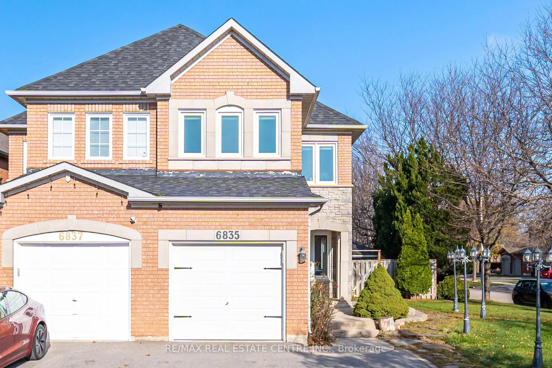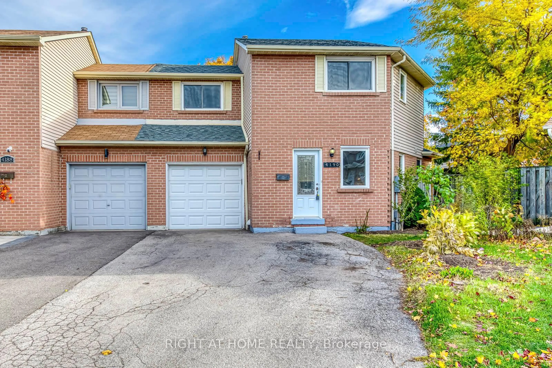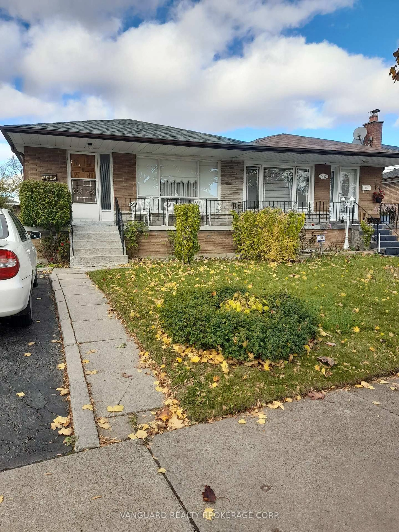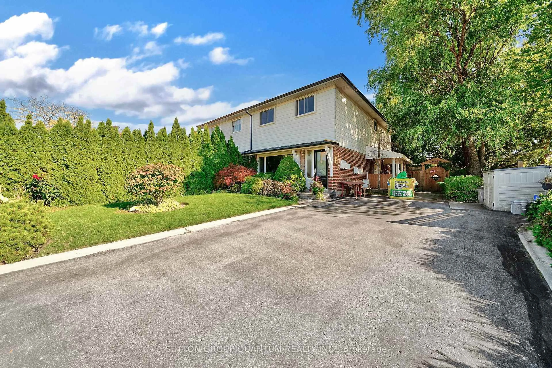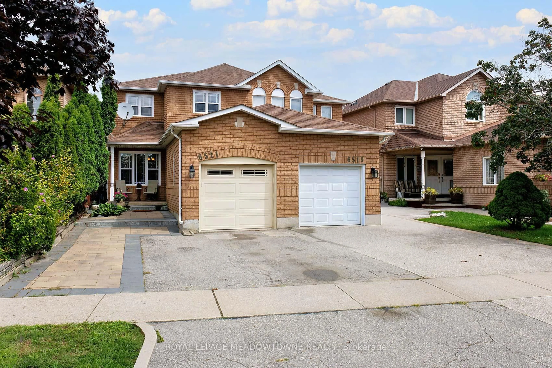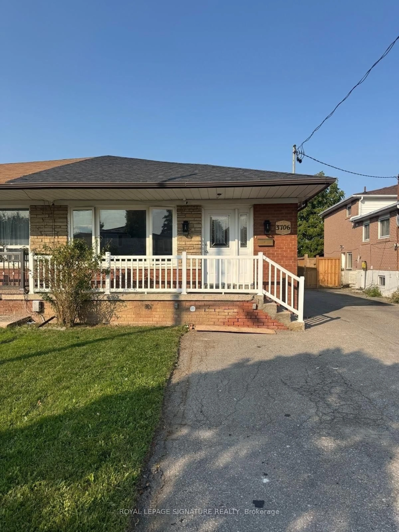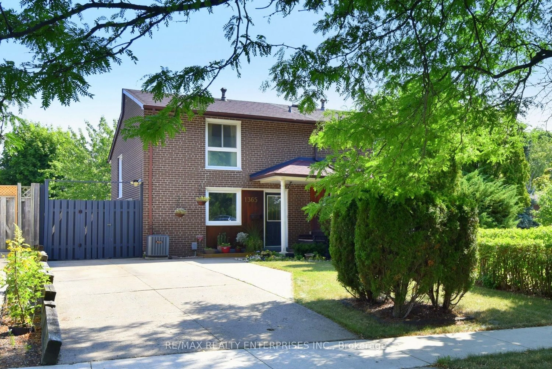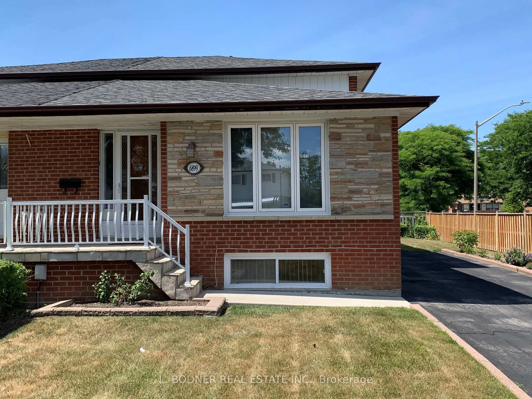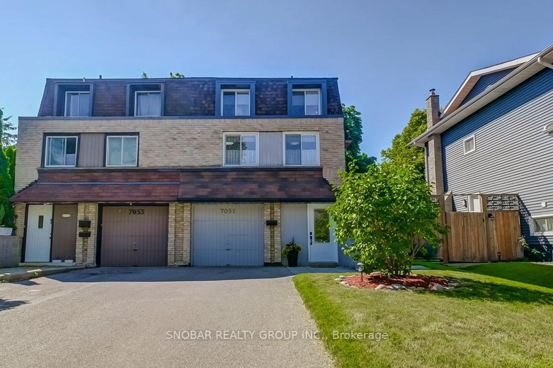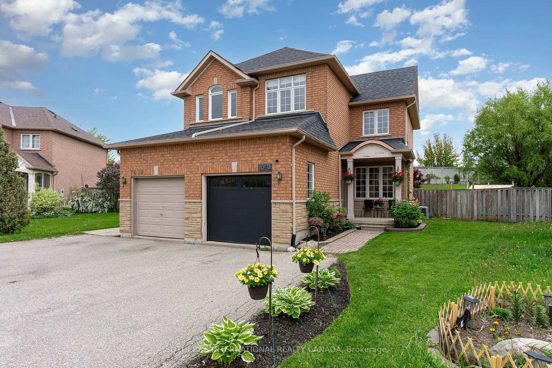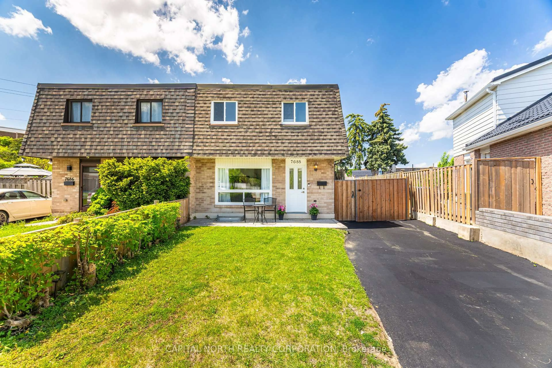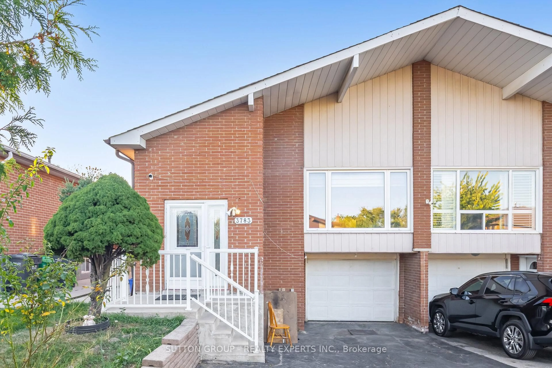368 Lara Woods, Mississauga, Ontario L5A 3A9
Contact us about this property
Highlights
Estimated valueThis is the price Wahi expects this property to sell for.
The calculation is powered by our Instant Home Value Estimate, which uses current market and property price trends to estimate your home’s value with a 90% accuracy rate.Not available
Price/Sqft$1,004/sqft
Monthly cost
Open Calculator
Description
Bright & spacious home in Prime Mississauga Location! Renovated bright eat in kitchen with granite counters, stainless steel appliances, tile backsplash and pot lights. Functional open concept layout with combined living and dining with beautiful strip hardwood flooring and pot lights. Generously sized bedrooms all with windows that bring in tons of natural sunlight. Primary Bedroom with semi-ensuite for added comfort and convenience. Cozy lower level family room ideal for hosting or relaxing as well as an additional versatile room that works perfectly as a fourth bedroom or a home office. Large crawl space for plenty of extra storage! Spacious backyard surrounded by mature trees and tall cedars, offering excellent privacy. Centrally located in the heart of Mississauga, minutes away from all key amenities, including shopping centres, public transit, schools, and major roads and highways for easy city access. Nestled on a quiet crescent in a welcoming, family-oriented neighbourhood.
Property Details
Interior
Features
Main Floor
Living
4.11 x 3.63hardwood floor / Open Concept / Combined W/Dining
Dining
3.0 x 2.56hardwood floor / Open Concept / Combined W/Living
Kitchen
5.46 x 3.19Ceramic Floor / Stainless Steel Appl / Breakfast Area
Exterior
Features
Parking
Garage spaces -
Garage type -
Total parking spaces 2
Property History
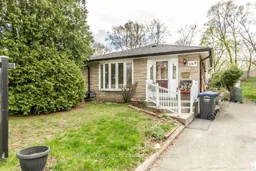 14
14
