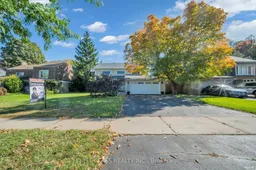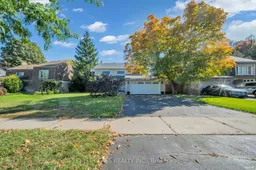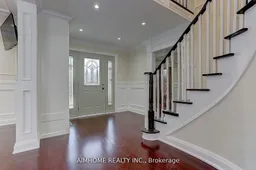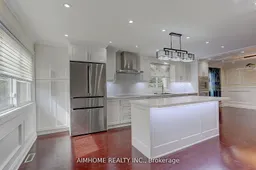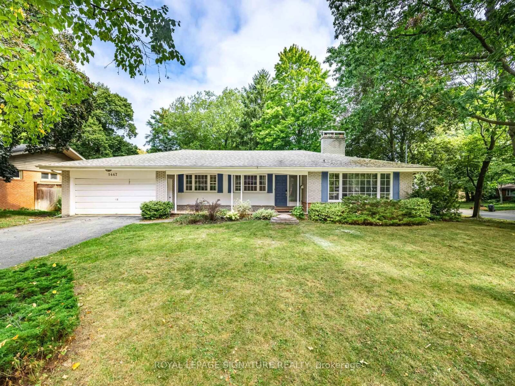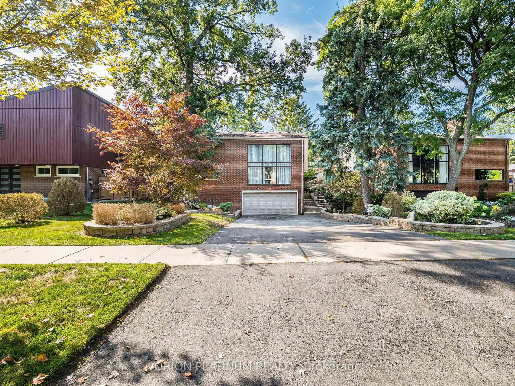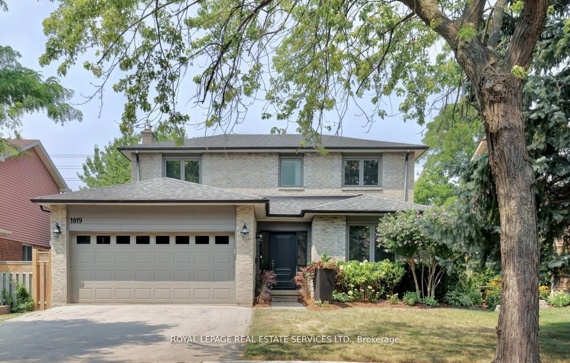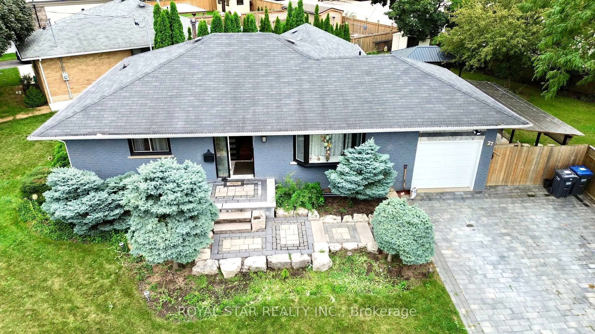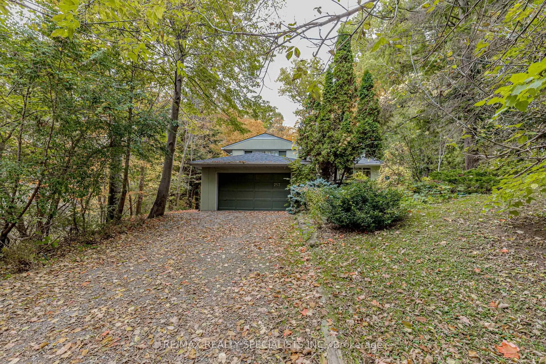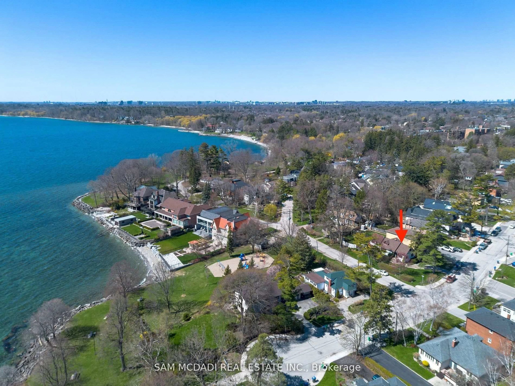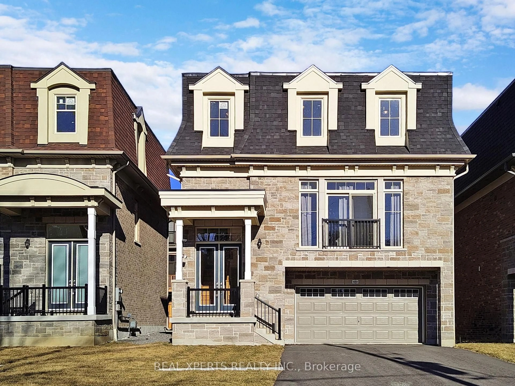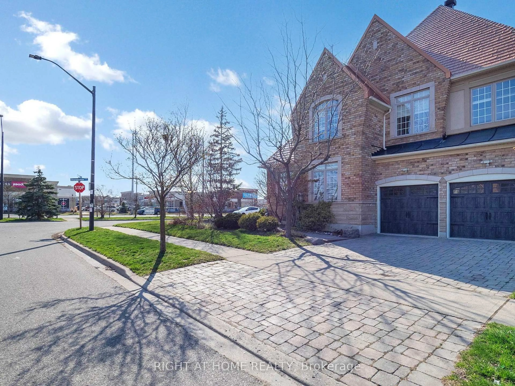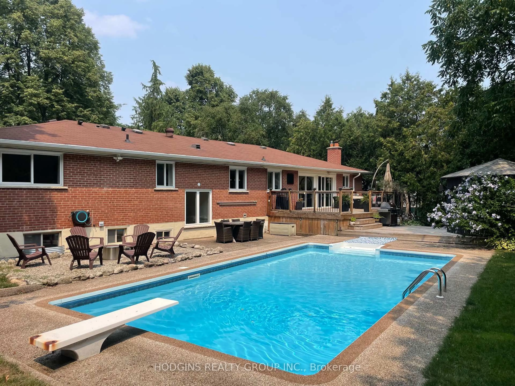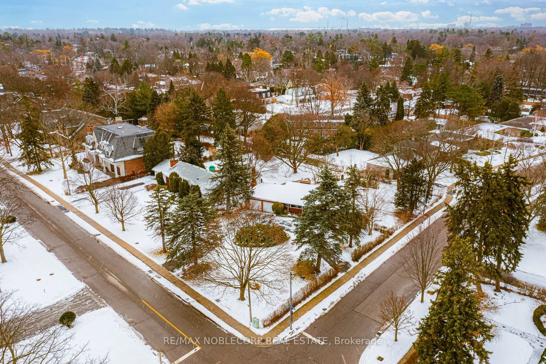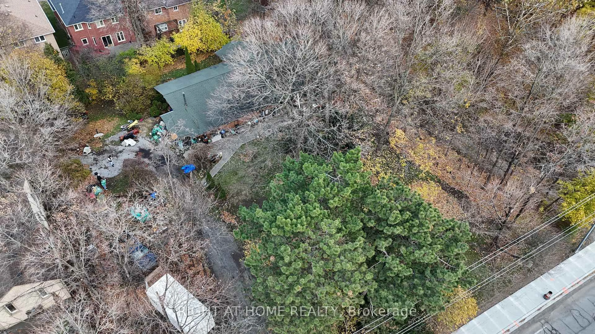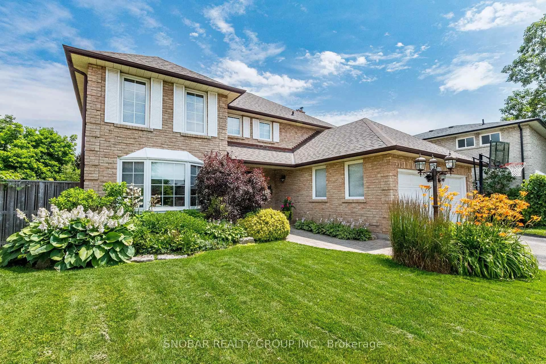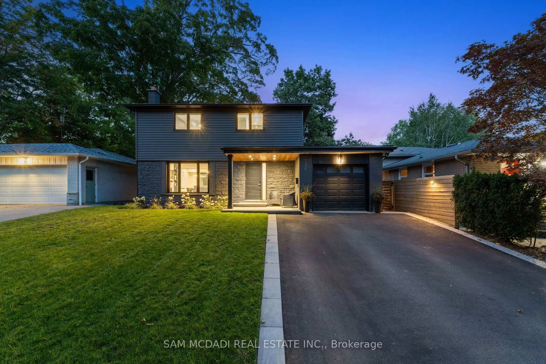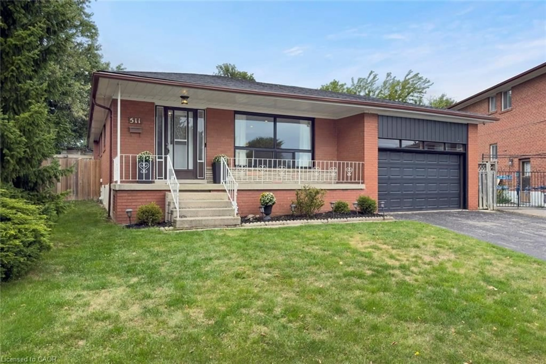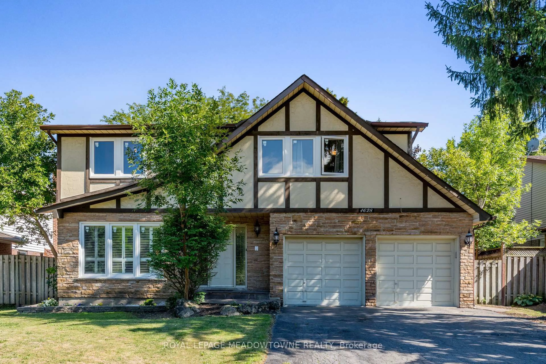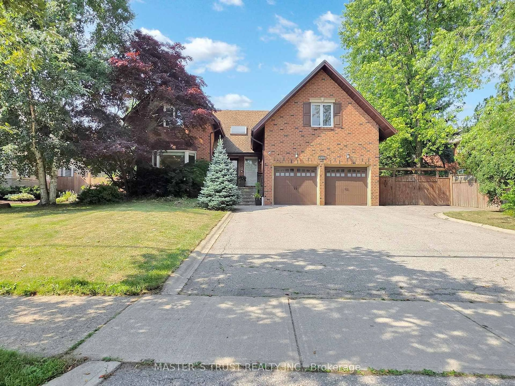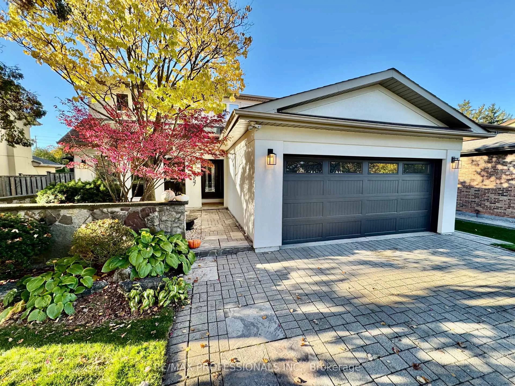**Very Motivated Seller!!! **$$$ Top To Bottom Fully Upgraded (2023) 4+2 Bedrooms And 5 Bathrooms Detached House Located On Lorne Park Community. Huge Lot 62.5' X 120' Feet Sized Lot. Brand New $$$ Outside Stucco Wall (2023), Fully Open Concept With Tens Of Upgrades From Top To The Bottom Of The House. Waffle Ceilings, Pot Lights, Fresh Paints, New Light Features, Brand New Kitchen W/Quartz Countertops, S/S Bosch Appliances, Electric Cooktops And Thermador Separate Wall Oven Combination Set. Hardwood Floor Throughout, Spacious Family Room Can Walk Out To The Backyard. Second Floor Spacious Four Bedrooms, Pot Lights, Wall Trim Designs And Hardwood Floors. Primary Bedroom Features Large 5 - Piece Ensuite Bath With Soaker Tub, New Sink Vanity With Quartz Countertops And Walk-in shower. Three More Bedrooms With Large Closets And Extra Ensuite Bath In Fourth Bedroom. All Bathrooms & Powder Rooms Were Newly Renovated. Additional Living Space In The Finished Basement With Extra 2 Bedrooms. One 3pc-Bathroom And Also Have Enough Space For Living Room Or Recreation Room. Located On A Quiet Street And Few Minutes From All Amenities And Hwy QEW. Beautiful Landscaping, Oversized Driveway, Double Car Garage, Super Long Driveway. Many Other Upgrades Including New Roof (2023) Newly Installed Insulation Top to Bottom (2023), This Is The House You Could Love To Live In Lorne Park.
