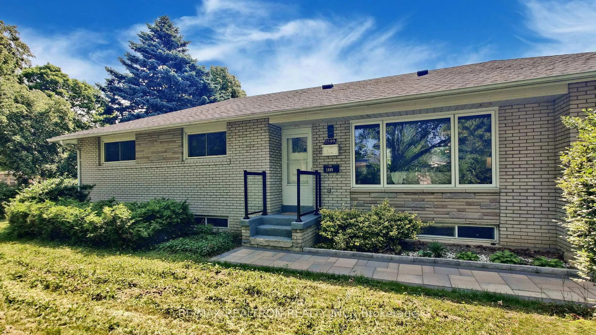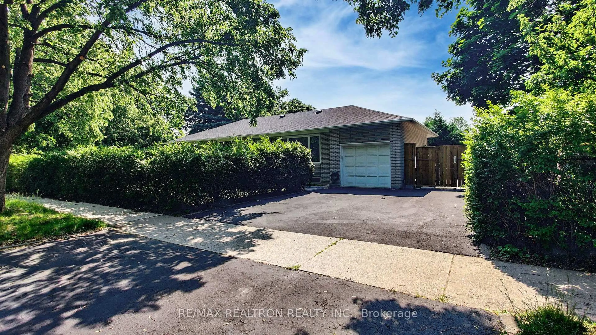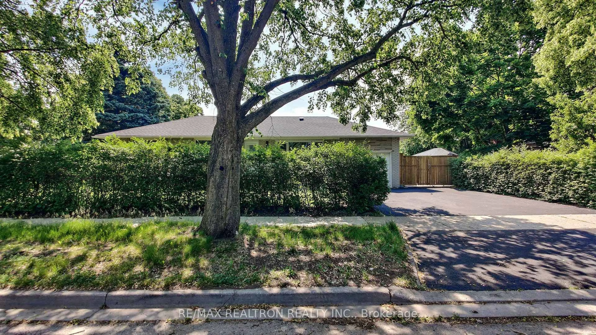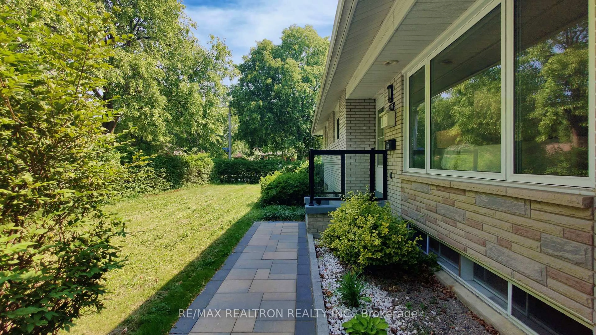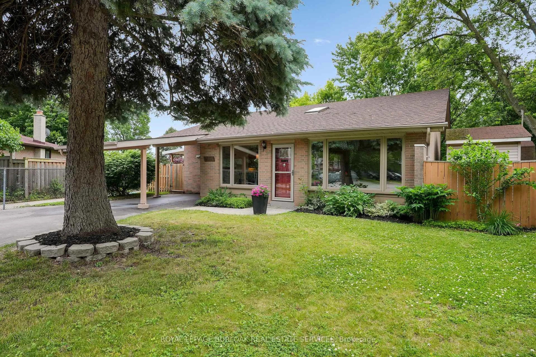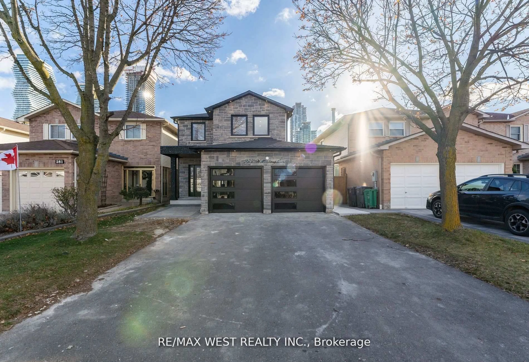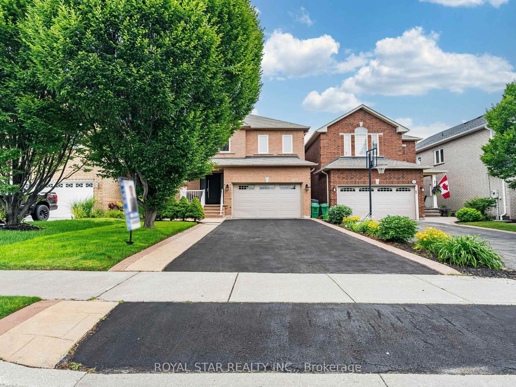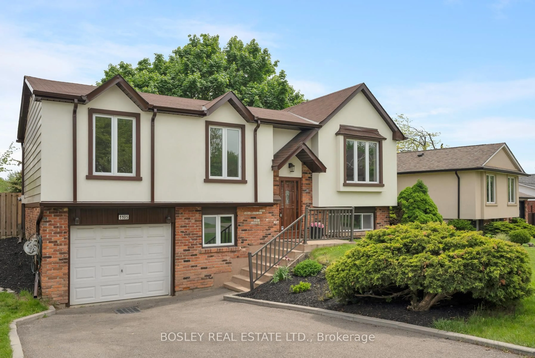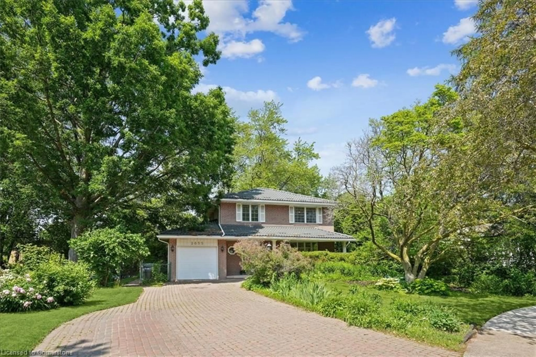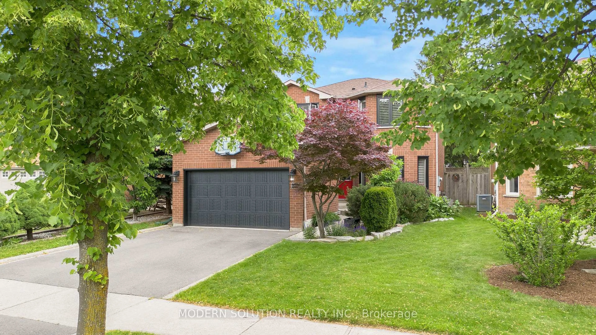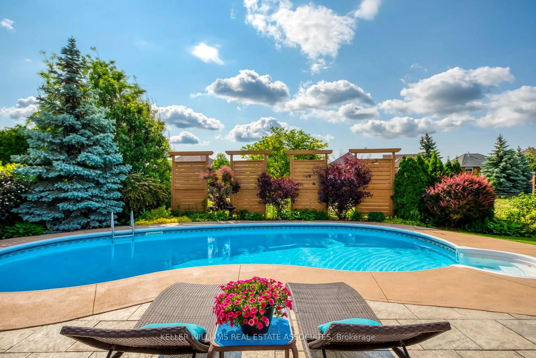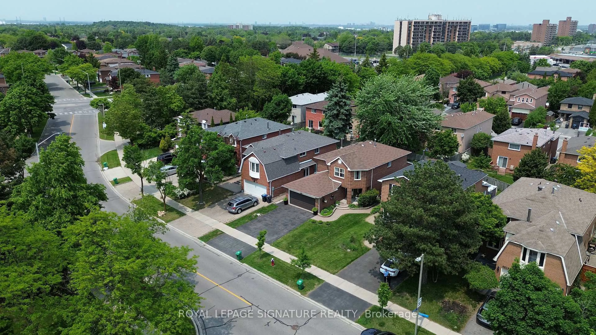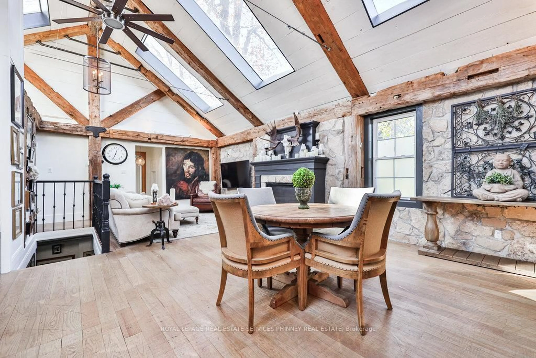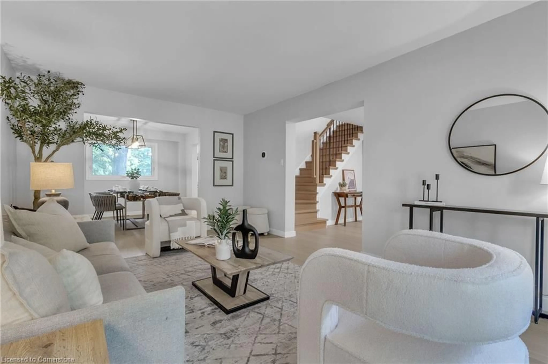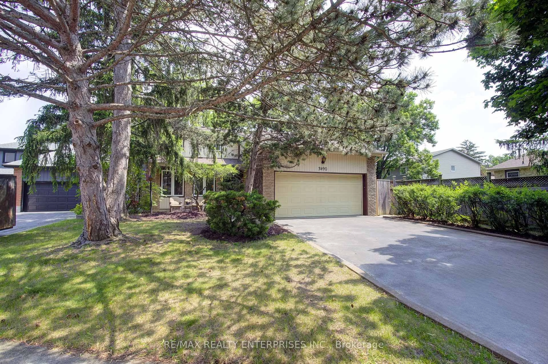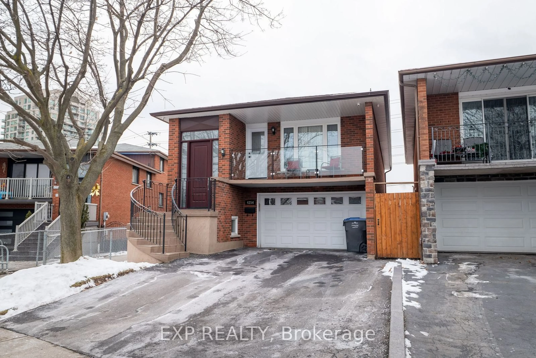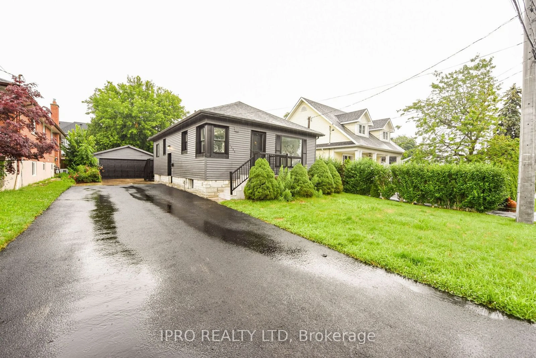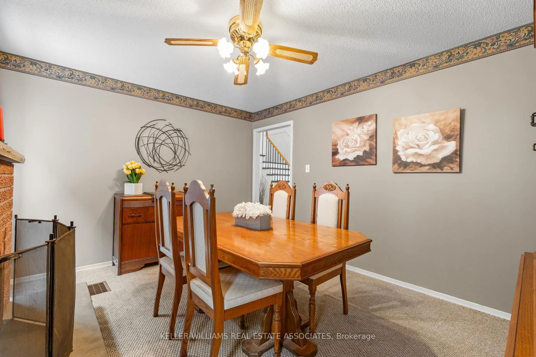1599 Lewisham Dr, Mississauga, Ontario L5J 3R2
Contact us about this property
Highlights
Estimated valueThis is the price Wahi expects this property to sell for.
The calculation is powered by our Instant Home Value Estimate, which uses current market and property price trends to estimate your home’s value with a 90% accuracy rate.Not available
Price/Sqft$1,016/sqft
Monthly cost
Open Calculator

Curious about what homes are selling for in this area?
Get a report on comparable homes with helpful insights and trends.
+21
Properties sold*
$1.4M
Median sold price*
*Based on last 30 days
Description
Charming Raised Bungalow in the Heart of Clarkson!Welcome to this beautifully maintained home nestled in a lovely setting with private gardens and mature trees. Located on a spacious lot, the expansive backyard and side yard offer exceptional outdoor living --with the right side fully finished in interlock, a garden shed, and a gazebo, and space to park a large vehicle, perfect for relaxing and entertaining through the summer months. The blooming flowers throughout add charm and colour to your private oasis.The main floor was fully renovated in 2024, featuring engineered hardwood floors throughout, a modern open-concept kitchen with stainless steel appliances, and a bright, airy dining area. The living room boasts large picture windows, filling the space with natural light.The lower level (renovated in 2019) offers incredible versatility, with bright above-grade windows, a full kitchen, a spacious living area, two large bedrooms, and a separate entrance --ideal for multi-generational living or rental income. Situated in the sought-after Clarkson Village, just minutes from local shops, restaurants, cafes, parks, and transit, this home offers a rare blend of comfort, space, and opportunity in a prime location. Dont miss out --this is the lifestyle you've been waiting for!
Property Details
Interior
Features
Bsmt Floor
Kitchen
4.8 x 3.68Vinyl Floor / Quartz Counter / Combined W/Laundry
2nd Br
3.88 x 3.6Vinyl Floor / carpet free
Family
7.7 x 3.35Open Concept / B/I Bookcase / Pot Lights
Br
5.4 x 2.65Vinyl Floor / carpet free
Exterior
Features
Parking
Garage spaces 1
Garage type Built-In
Other parking spaces 4
Total parking spaces 5
Property History
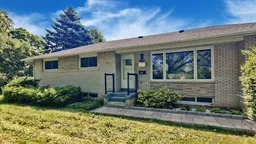 47
47