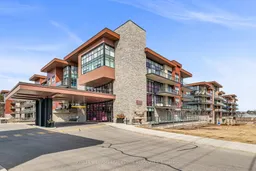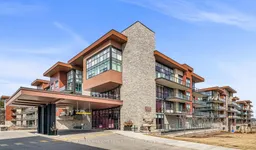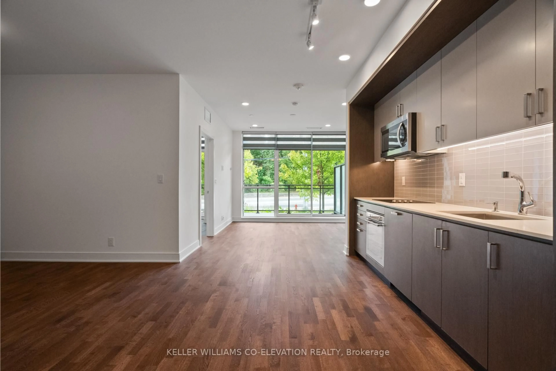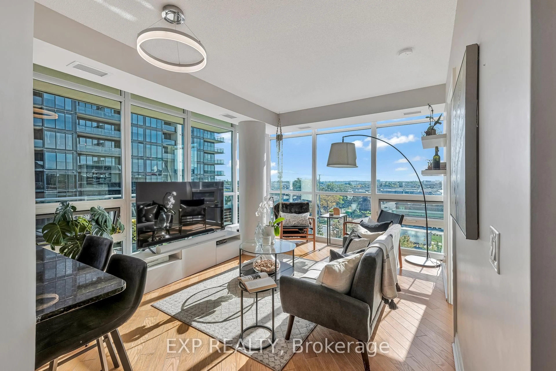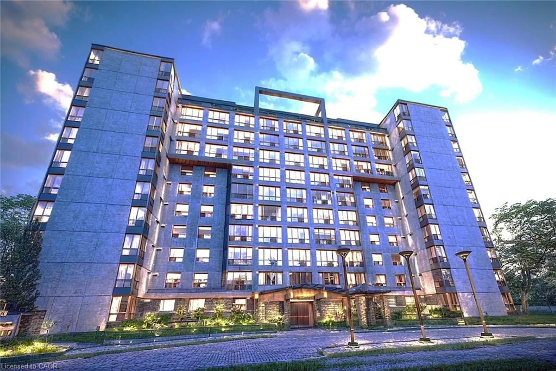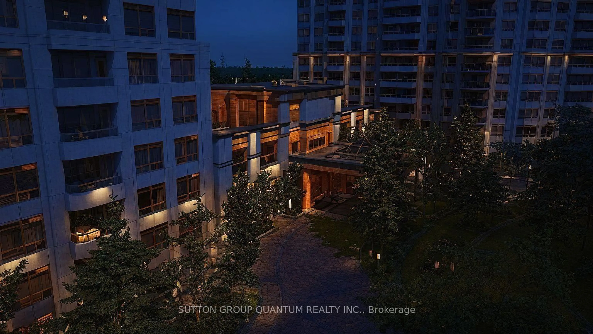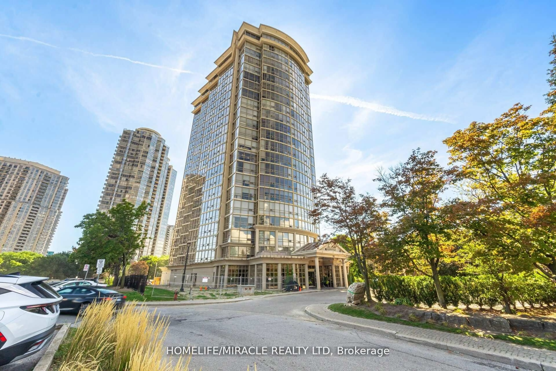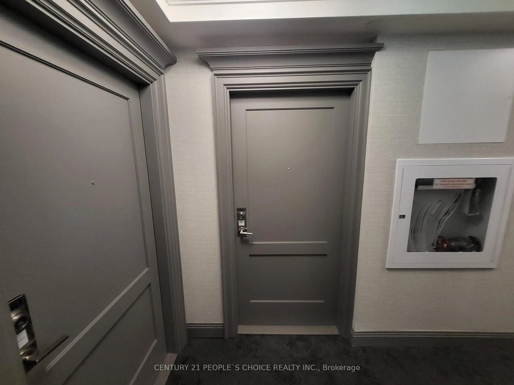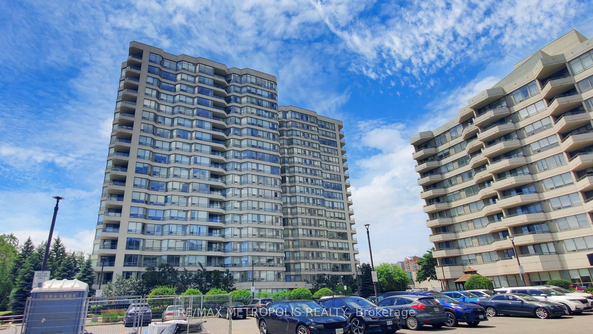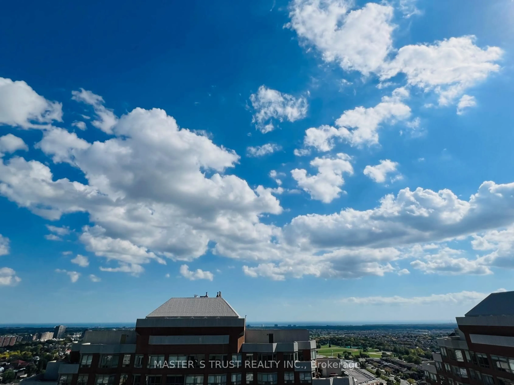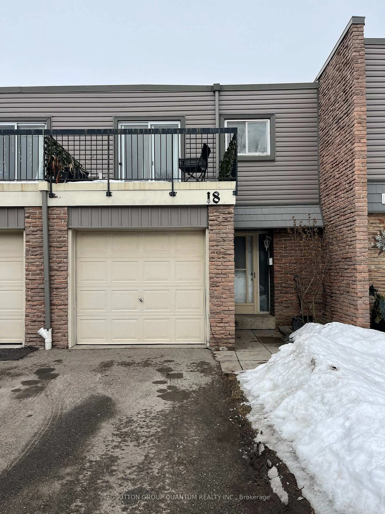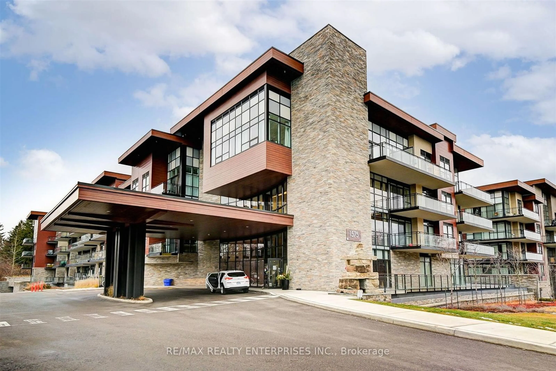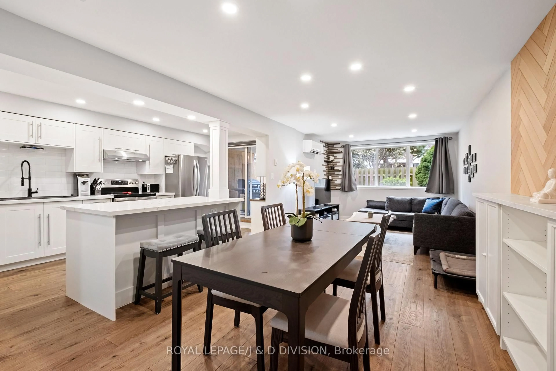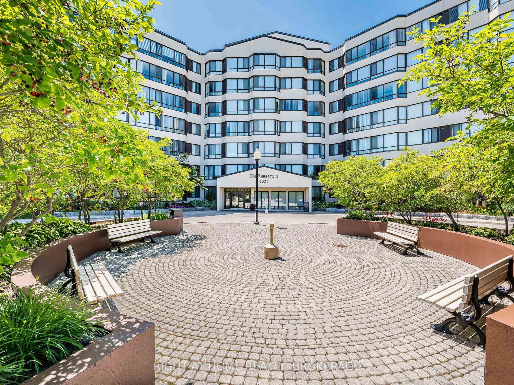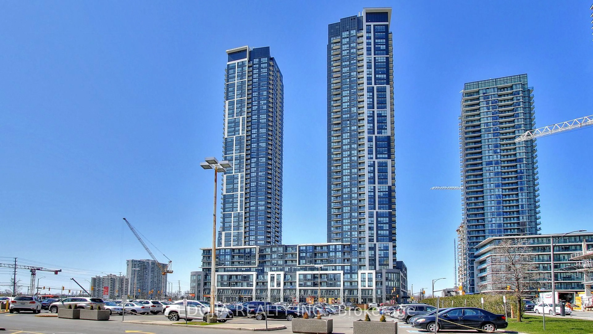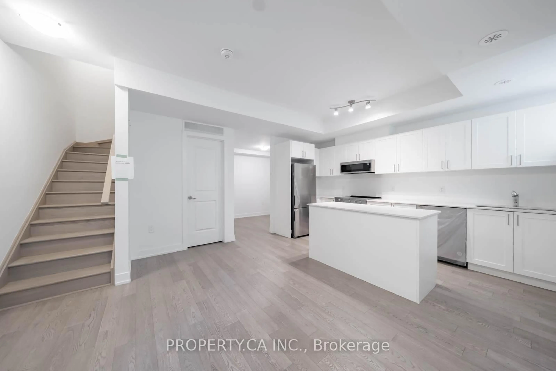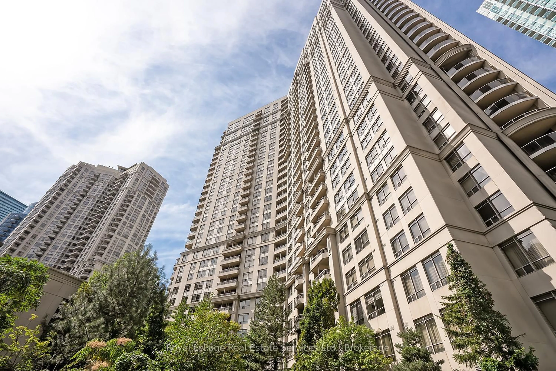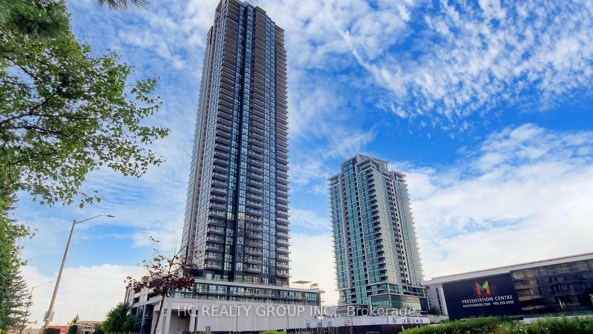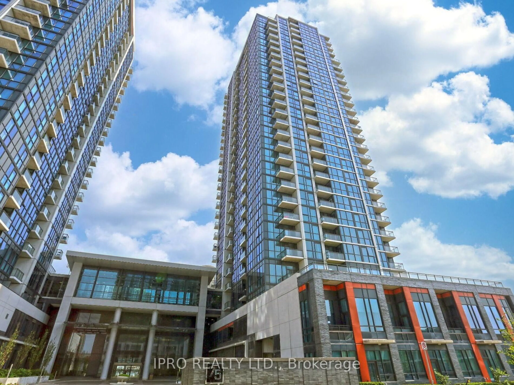Welcome to Suite 231 at The Craftsman, an elegant, boutique-style condominium in the heart of Clarkson Village, Mississauga. This beautifully designed One Bedroom + Den offers the perfect blend of modern style, functional living, and natural beauty. Step into a bright and airy open-concept floor plan that maximizes space and comfort. The modern kitchen is a chefs delight, featuring stainless steel appliances, undermount lighting, a stylish backsplash, and a versatile movable island, perfect for meal prep or casual dining. The living and dining area seamlessly flow together, creating a welcoming space for relaxation or entertaining. One of the standout features of this suite is the oversized balcony overlooking the lush courtyard. With two sliding glass door entrances, one from the living area, and one from the bedroom, you'll enjoy an abundance of natural light and a seamless indoor-outdoor connection. This tranquil setting is ideal for unwinding with your morning coffee or hosting guests in the fresh air. This suite is designed with practicality in mind, offering in-suite laundry, a spacious den that can function as a home office or guest space, and ample storage throughout. Enjoy the ease of convenient access to the elevator and underground parking located just steps from your unit entrance, making daily living effortless. Situated along Clarkson's vibrant main strip, The Craftsman is just a short walk to an array of local restaurants, charming cafes, and boutique shops. Outdoor enthusiasts will appreciate the proximity to Rattray Marsh Conservation Area, Lakeshore Trails, and Lake Ontario. Easy access to public transit, Clarkson GO Station, and major highways make commuting a breeze. With its modern finishes, spacious balcony, and prime location, it's perfect for professionals, downsizers, or anyone seeking a stylish and convenient lifestyle in a sought-after community. Don't miss the opportunity to make this stunning condo your new home!
Inclusions: Fridge, Stove, Dishwasher, Microwave/Vent-Hood, Stacked Front-Loading Washer & Dryer, All Electric Light Fixtures, All Window Coverings, & Stainless Steel Top, Movable Kitchen Island with Two Black Stools. Unit Includes 1 Parking Spot & 1 Locker.
