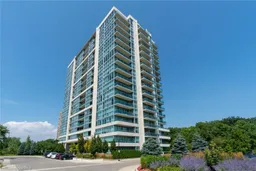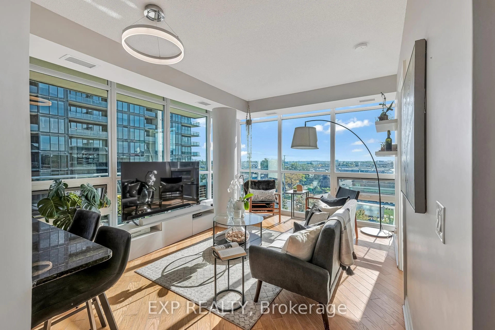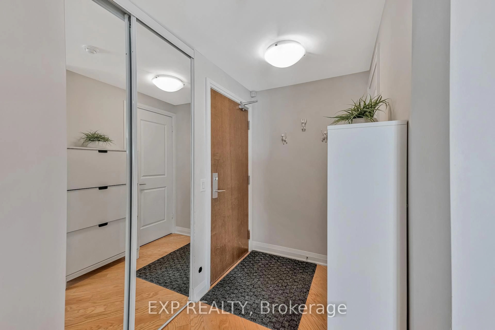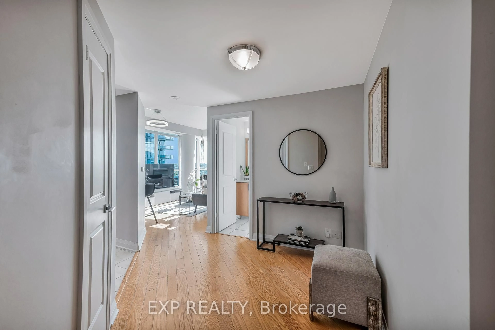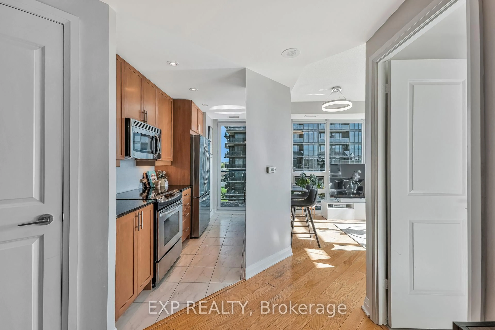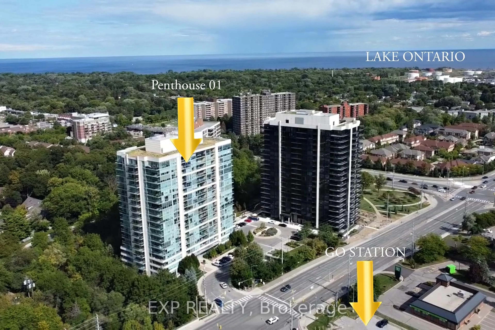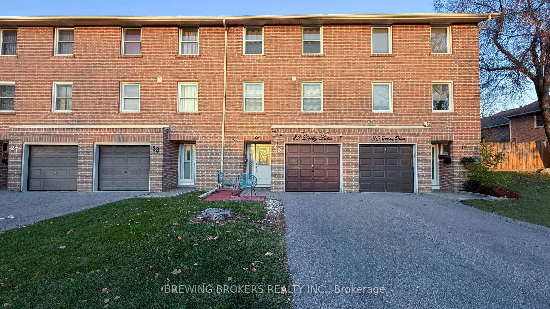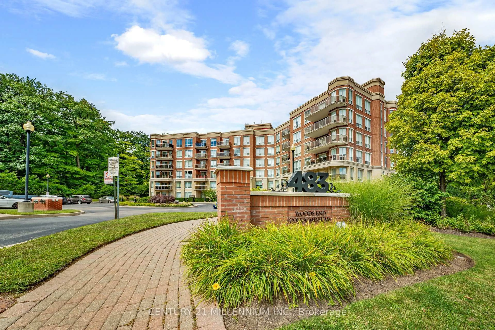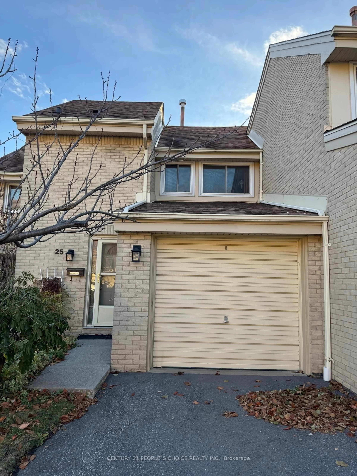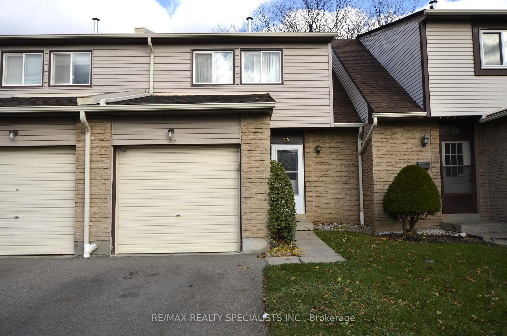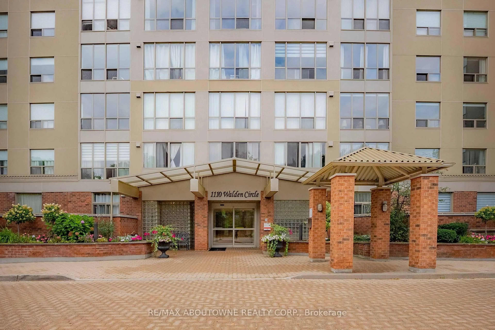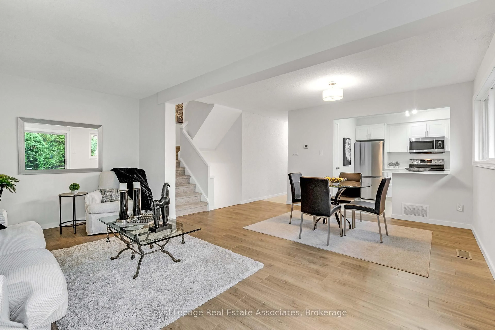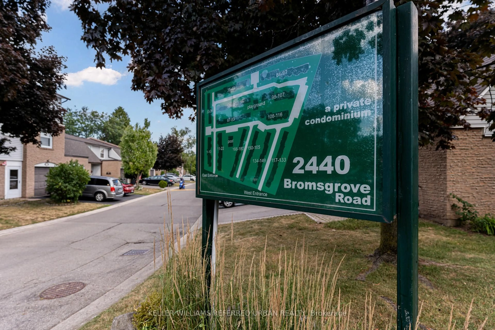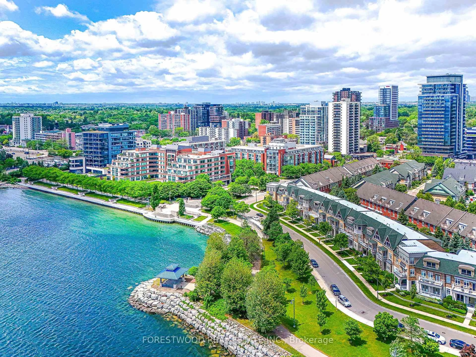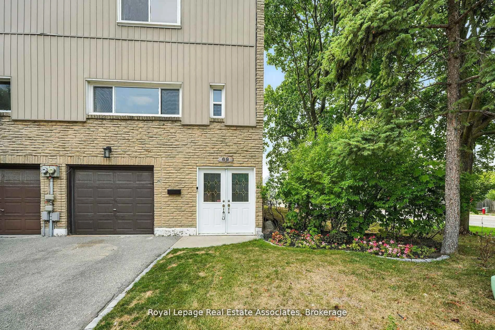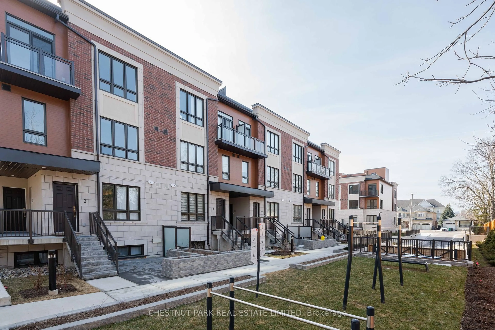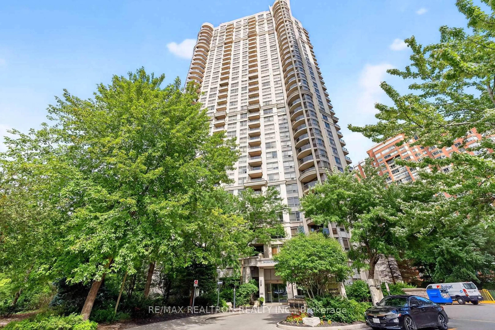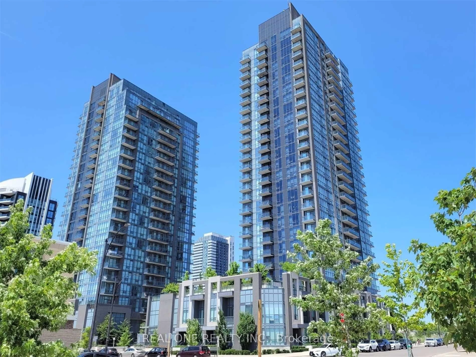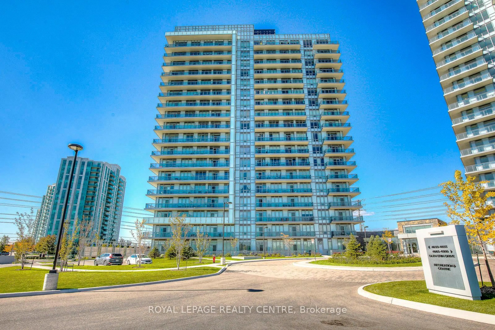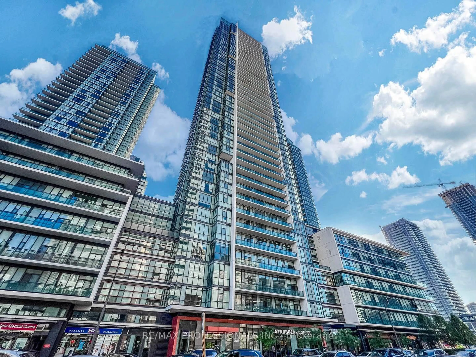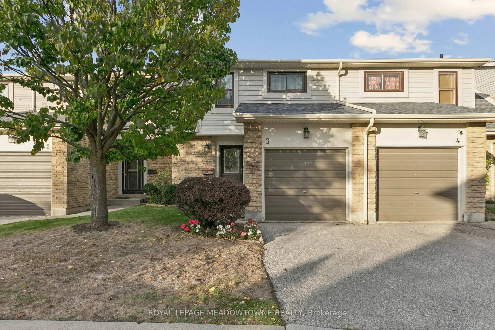1055 Southdown Rd #611, Mississauga, Ontario L5J 0A3
Contact us about this property
Highlights
Estimated valueThis is the price Wahi expects this property to sell for.
The calculation is powered by our Instant Home Value Estimate, which uses current market and property price trends to estimate your home’s value with a 90% accuracy rate.Not available
Price/Sqft$698/sqft
Monthly cost
Open Calculator

Curious about what homes are selling for in this area?
Get a report on comparable homes with helpful insights and trends.
+15
Properties sold*
$562K
Median sold price*
*Based on last 30 days
Description
Welcome to Stonebrook Condominiums in the heart of Clarkson Village. This bright 2-bedroom, 2-bath corner suite offers 870 sq ft of open-concept space, featuring 9-foot ceilings, floor-to-ceiling windows, hardwood floors, and a kitchen that seamlessly flows into the living and dining areas. The kitchen is complete with granite counters, stainless steel appliances, and a breakfast bar. The primary bedroom features a private ensuite, access to the balcony, and huge closets, while the second bedroom and bath are perfect for guests, kids, or a home office. Large "den-like" space in the hallway labelled as a dining room in the floor plan, but can be used for additional built-in storage, a second workspace, or even to extend the 2nd bedroom/bathroom. Enjoy southwest exposure for natural light throughout the day and an incredible sunset view. All furniture on the balcony is included in the sale, making this a move-in-ready outdoor retreat. Two tandem underground parking spots are included with a locker for extra storage. With Clarkson GO at your doorstep, shops and cafés are just a short walk away. Lake Ontario and Rattray Marsh are minutes from home. You'll love both the convenience and the lifestyle this community offers, along with amenities like a 24-hour concierge, gym, pool, media and games rooms, party space, guest suites, pet wash station, and more. Additionally, 1.5gb/s Bell internet and a premium cable package are included in the condo fee. Come check out this incredible opportunity!!
Property Details
Interior
Features
Main Floor
Living
3.56 x 4.66Window Flr to Ceil / Combined W/Kitchen / Open Concept
Kitchen
3.93 x 2.22Stainless Steel Appl / W/O To Balcony / Centre Island
Dining
2.62 x 2.43Combined W/Kitchen / Open Concept
Primary
4.54 x 3.08Double Closet / 4 Pc Ensuite / W/O To Balcony
Exterior
Features
Parking
Garage spaces 2
Garage type Underground
Other parking spaces 0
Total parking spaces 2
Condo Details
Amenities
Concierge, Exercise Room, Indoor Pool, Party/Meeting Room, Guest Suites, Car Wash
Inclusions
Property History
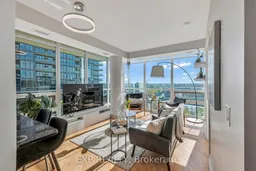 47
47