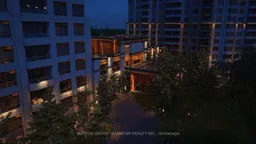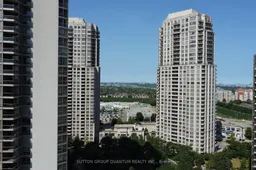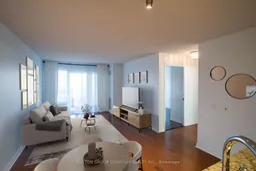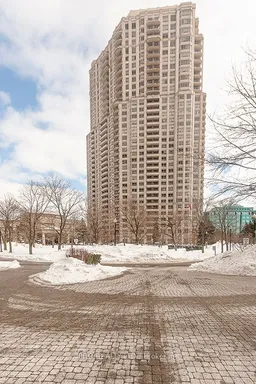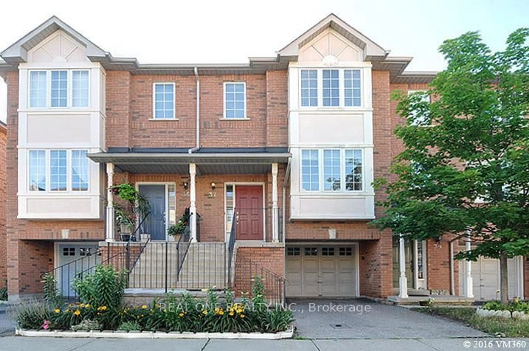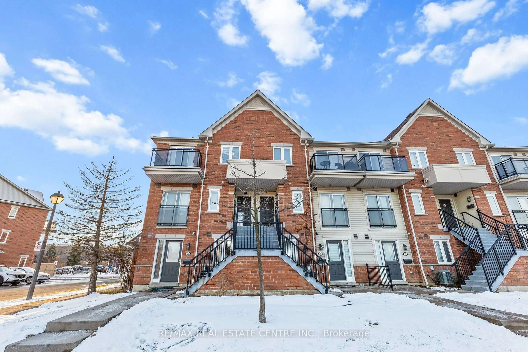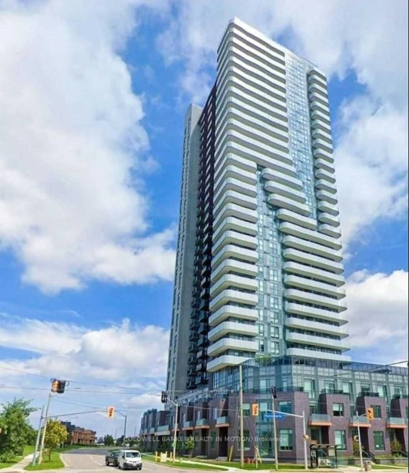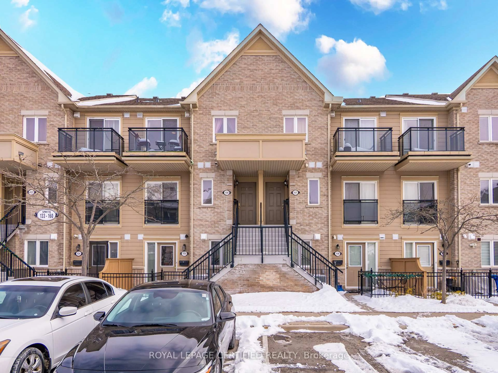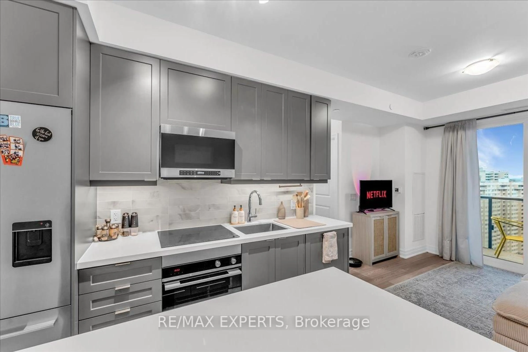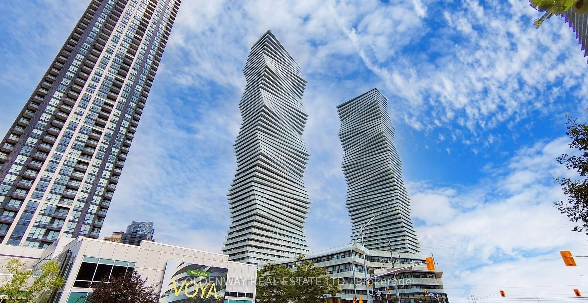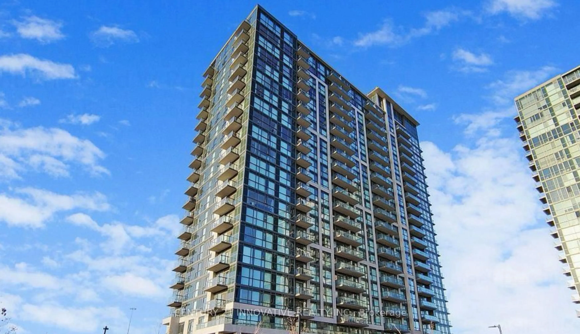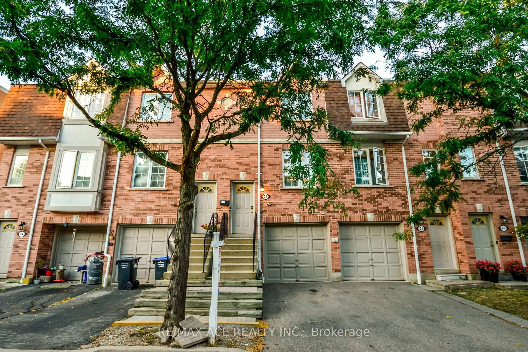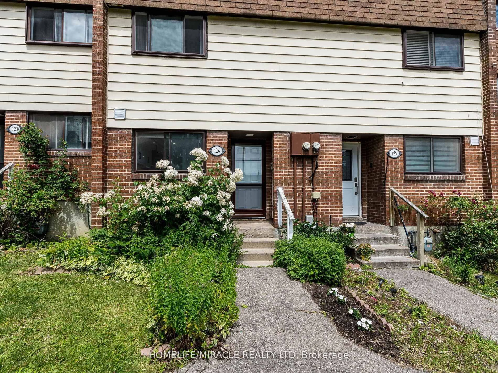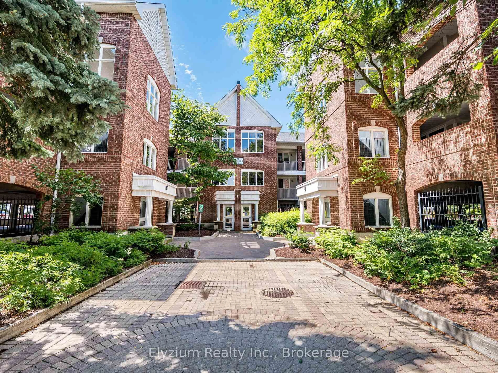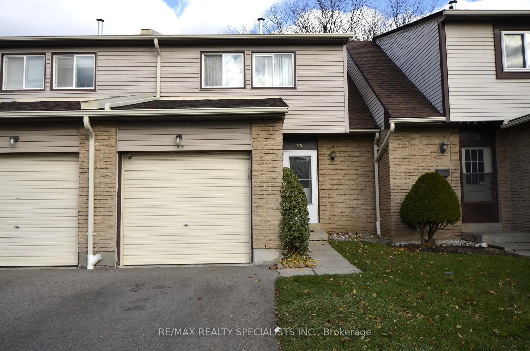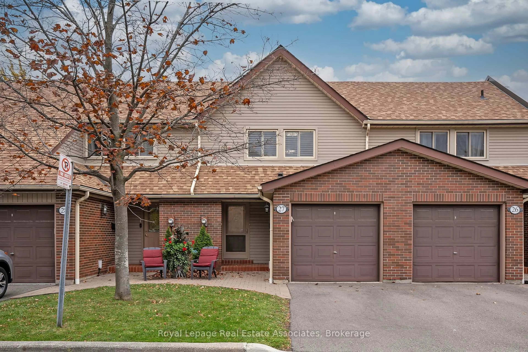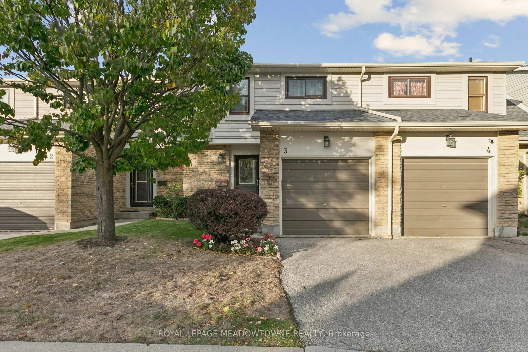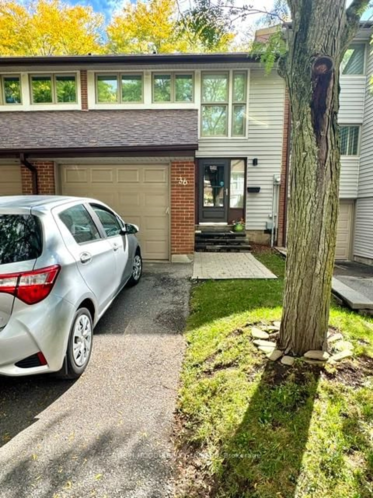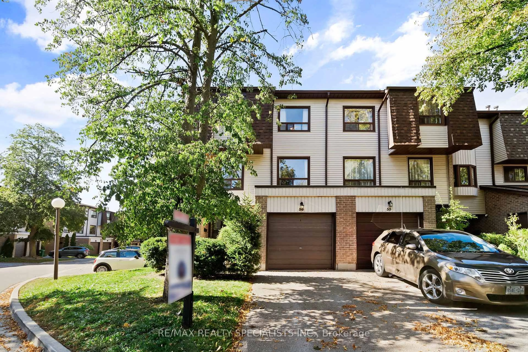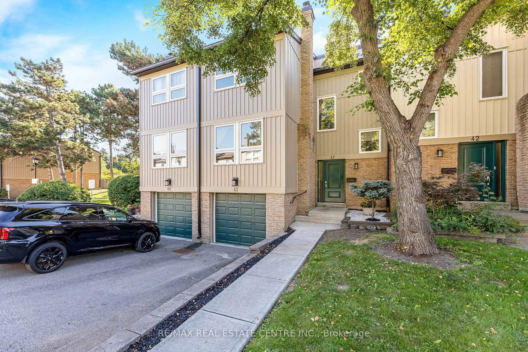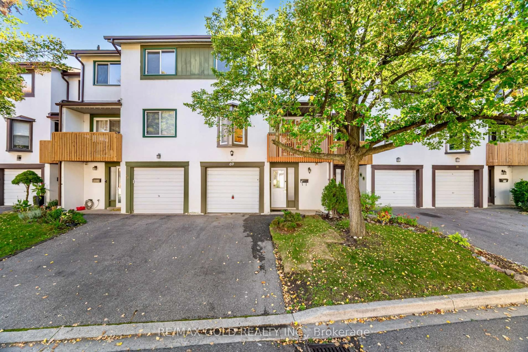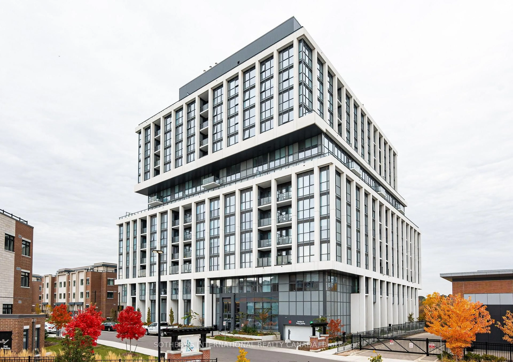Welcome to Skymark West II, one of Mississauga's most sought-after Tridel residences, where luxury, comfort, and unbeatable value meet in an impeccably maintained community. This beautifully updated 2-bedroom, 2-bath condo offers a bright, functional layout with a spacious open-concept living and dining area-perfect for relaxing or entertaining. Freshly painted with modern flooring and flooded with natural light, this move-in-ready home features a sleek kitchen with quartz countertops, stainless steel appliances, and ample cabinetry. Both bathrooms have been tastefully renovated, adding a touch of modern elegance throughout. Enjoy clear southeast views and the convenience of parking and all utilities included in the maintenance fees - an outstanding bonus rarely found today. Live like you're on vacation every day with resort-style amenities including 24-hour concierge, state-of-the-art gym, indoor pool, sauna, tennis & squash courts, bowling alley, billiards, guest suites, party rooms, and even a car wash. Perfectly located steps to Rabba (24-hr), Oceans Supermarket, cafés, restaurants, banks, and moments to Square One, City Hall, YMCA, Central Library, Seneca College, plus the upcoming LRT and commuter-friendly access to Hwy 403/401 and transit. A fantastic opportunity to own in one of Mississauga's premier buildings at a truly remarkable price - ideal for first-time buyers, downsizers, and investors seeking luxury living without compromise. Some interior photos are virtually staged.
Inclusions: Fridge, Stove, B/I Dishwasher, Washer & Dryer, Window Coverings, All Light Fixtures.
