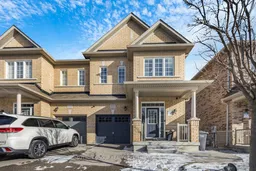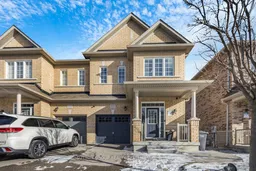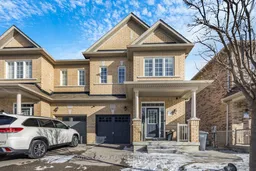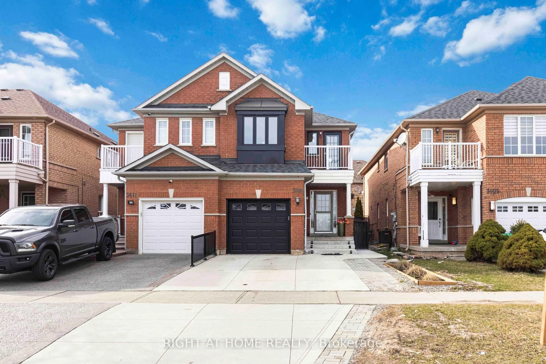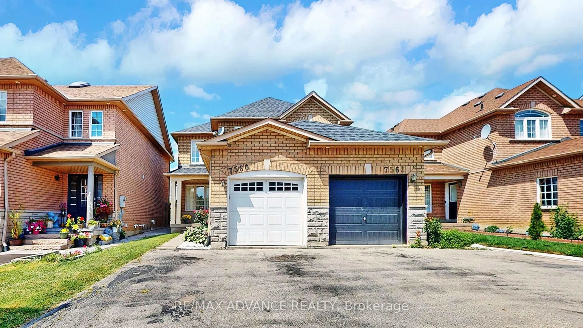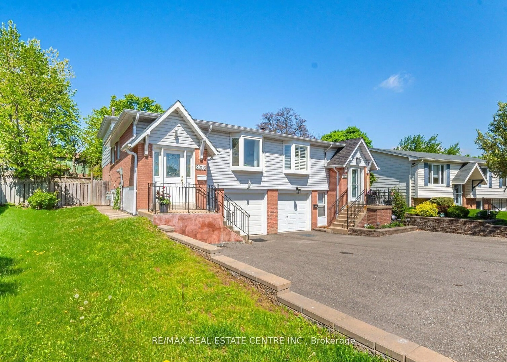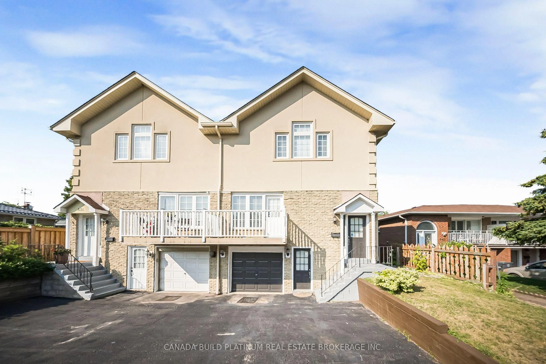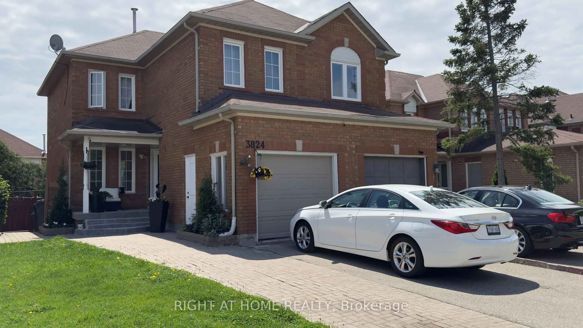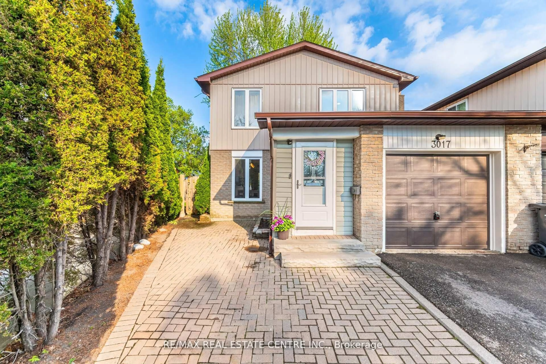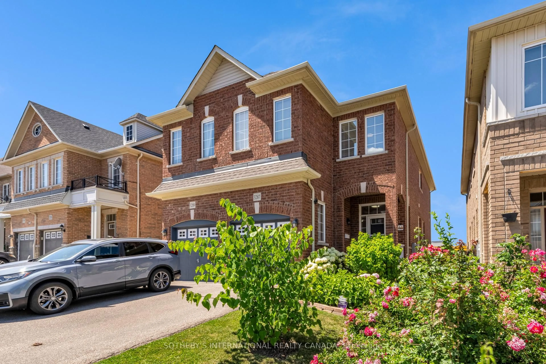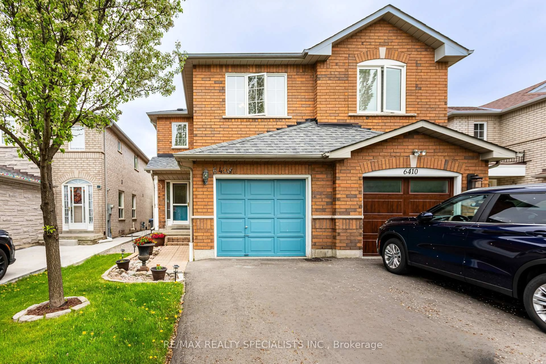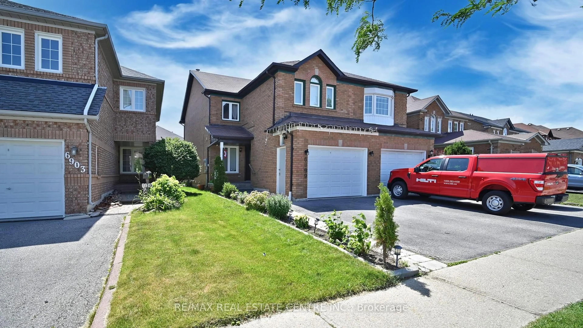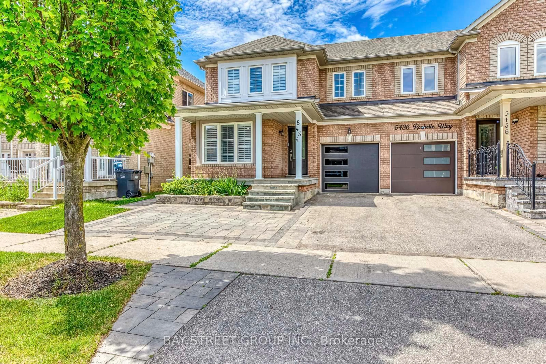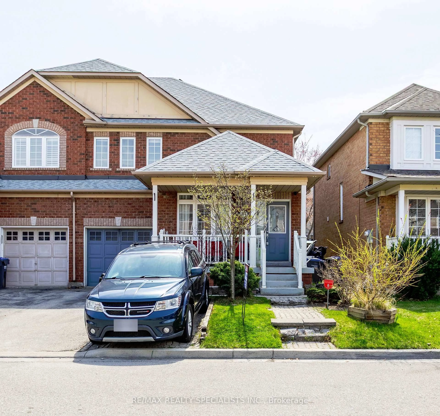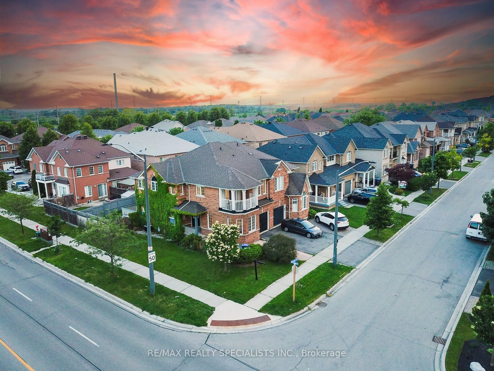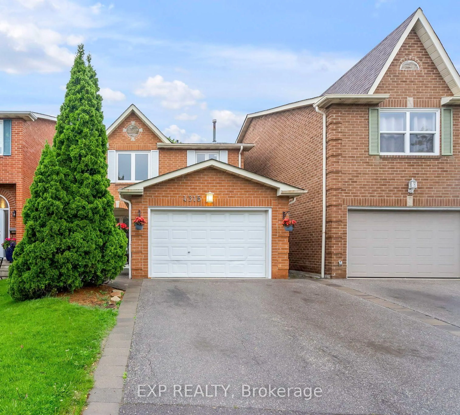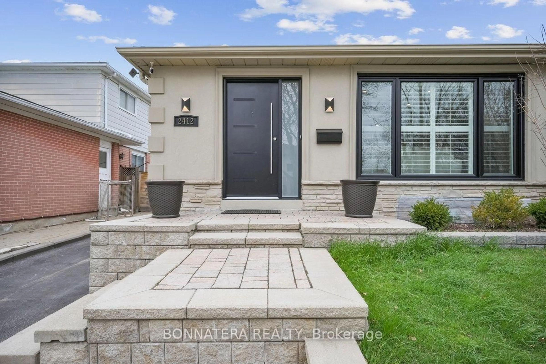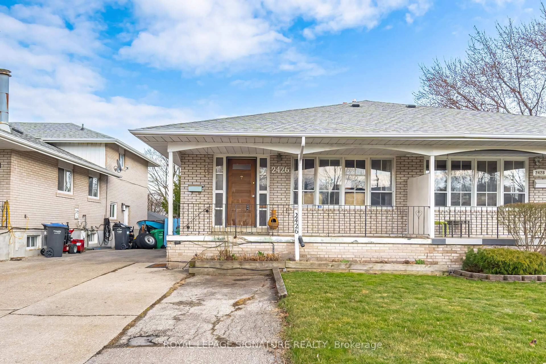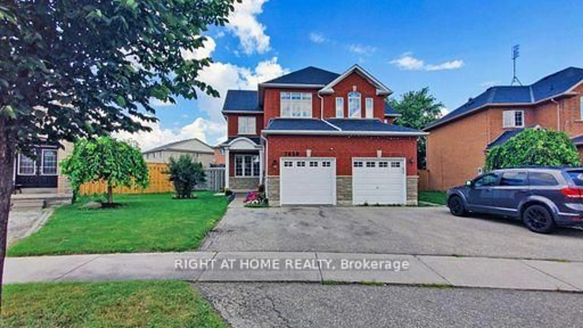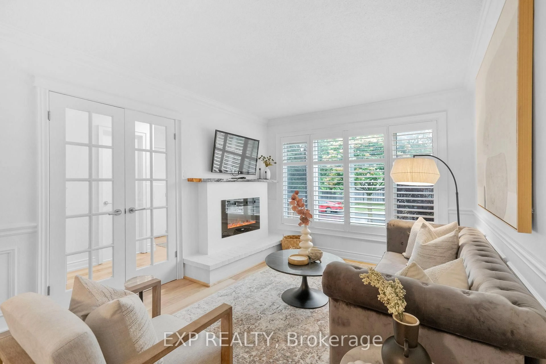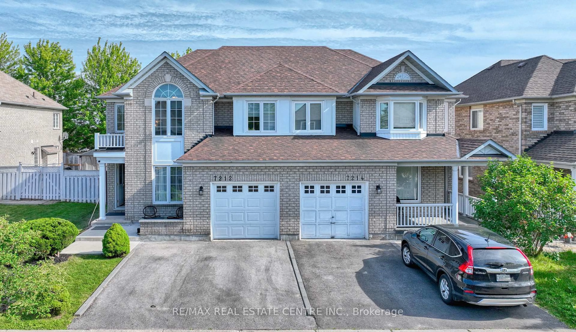This exquisite 1,740 sq. ft. (as per MPAC) semi-detached home offers a perfect blend of comfort and functionality. With 3 bedrooms, a 2-bedroom nanny suite with a separate entrance and laundry, a walk-out basement, and a basement cold room, this property is located in the highly sought-after Churchill Meadows neighborhood. The home greets you with a sunken foyer featuring a mirrored closet, leading to an open-concept main floor enhanced by elegant wainscoting and modern pot lights. The 9-foot ceilings on the main floor and hardwood flooring throughout both the main and second levels create a warm, sophisticated ambiance, while the basement boasts durable laminate flooring. The added convenience of direct garage access and the absence of a sidewalk ensures extra parking and easy access. The sunlit kitchen is a chef's dream, showcasing upgraded cabinetry, stainless steel appliances, granite countertops, and a cozy breakfast area with a walkout to a balcony perfect for enjoying your morning coffee. An elegant oak staircase with iron pickets leads to the second floor, where you'll find three generously sized bedrooms and a convenient separate laundry room. The master bedroom is a true retreat, offering a spa-inspired 4-piece ensuite with a soaking tub, a separate shower, and a spacious walk-in closet. This home is ideally located with easy access to major highways including the 403, 407, and 401. It's also close to GO transit, shopping centers, restaurants, parks, top-ranked schools, and a community center. Perfect for families or investors seeking space, style, and versatility in a prime location.
Inclusions: Main floor s/s: fridge, stove, built-in dishwasher, built-in microwave; front-loaded washer and dryer. Basement s/s fridge and stove; washer and dryer. All electrical fixtures, window coverings, GDO and central vacuum. Inclusions: Nany suite. 2 separate laundries. Access to the garage. No sidewalk. Cold room.
