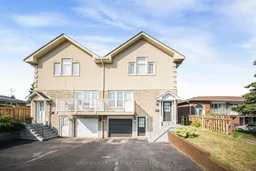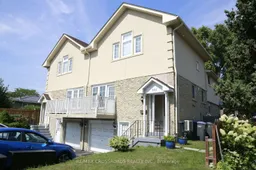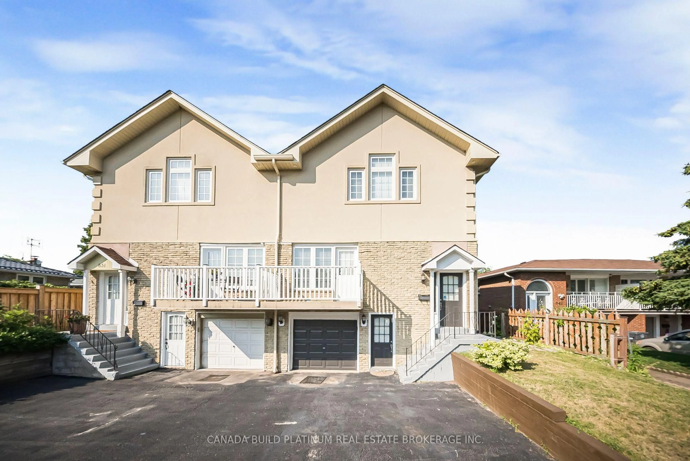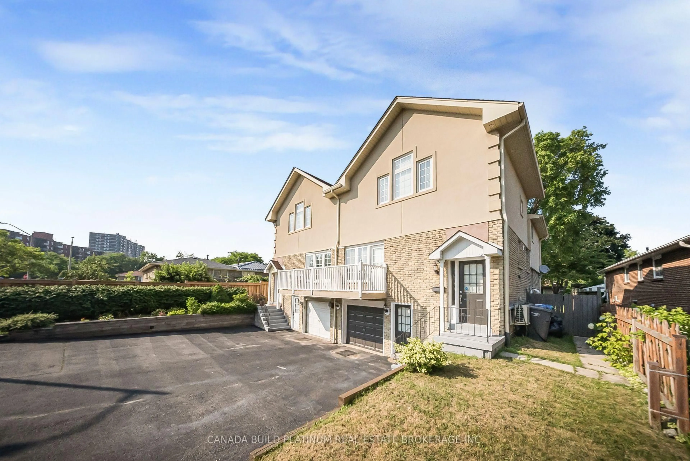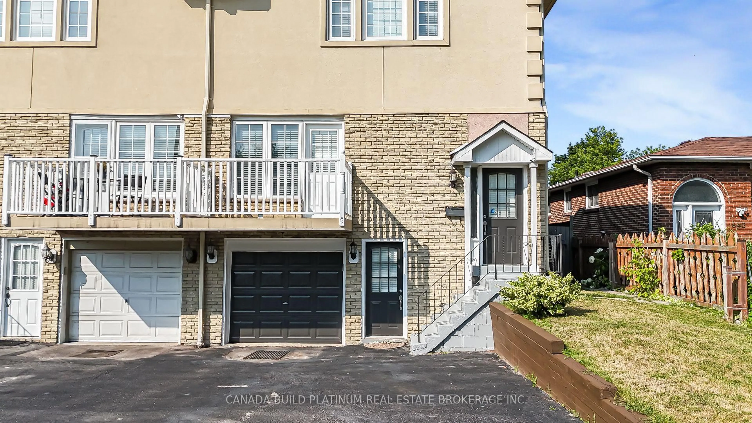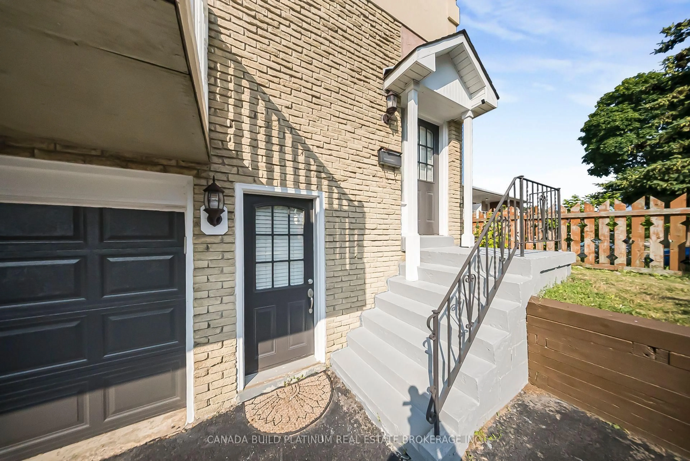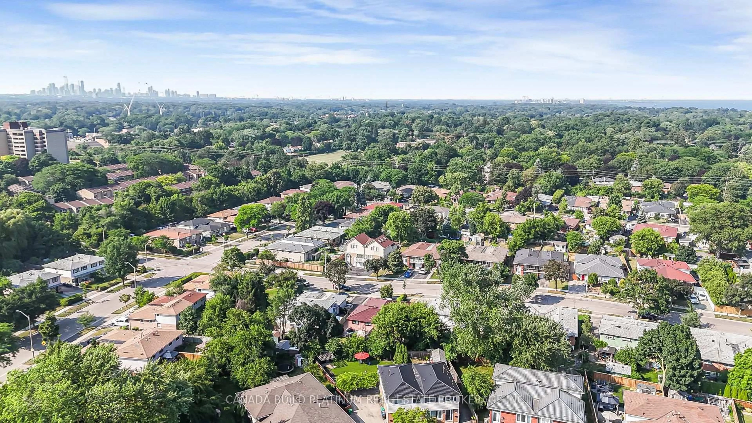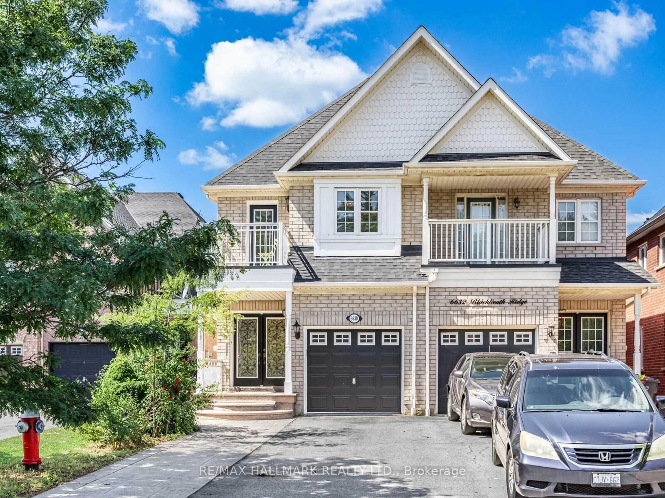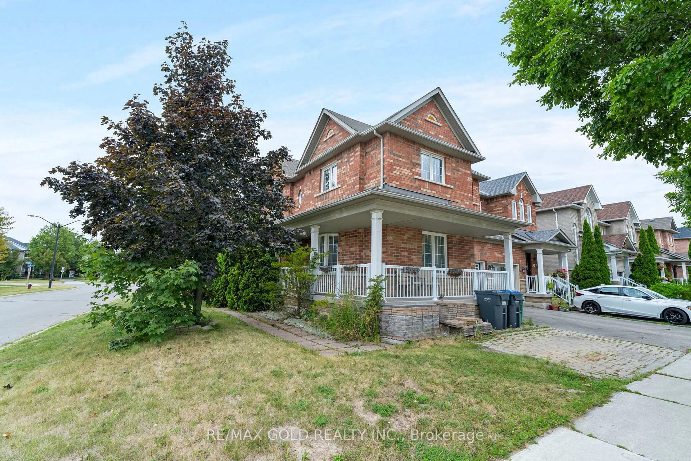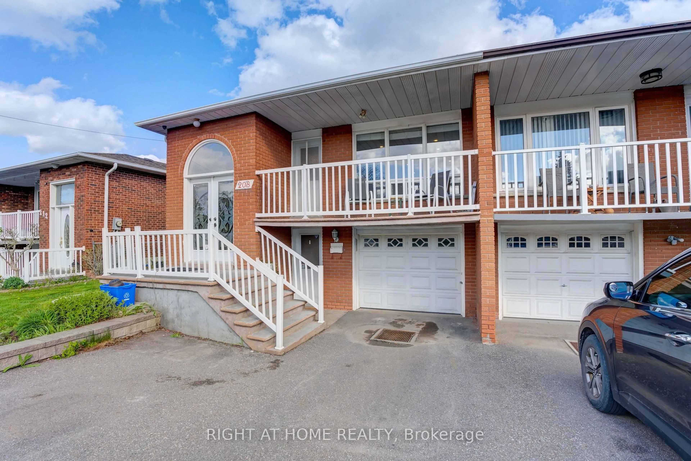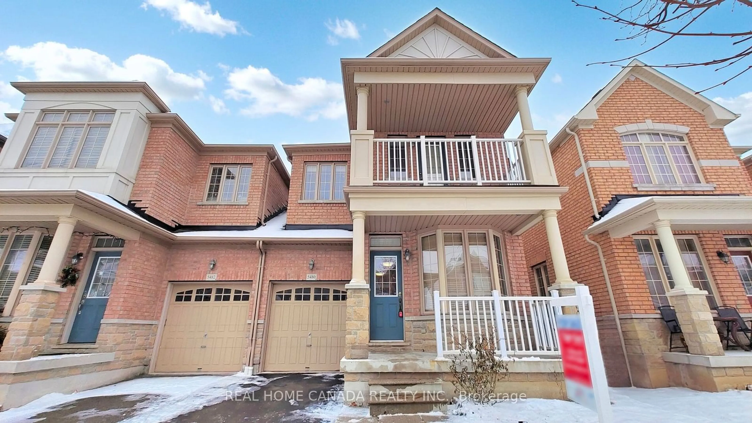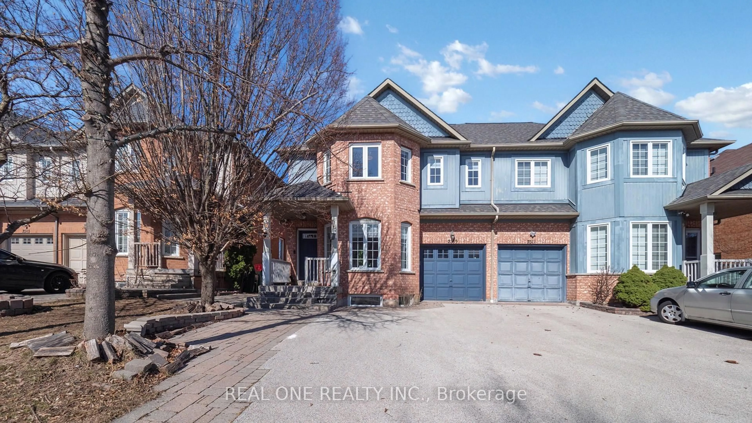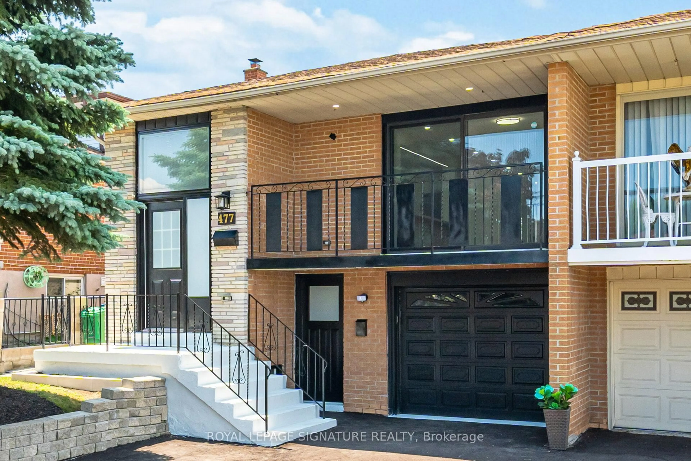849 Inverhouse Dr, Mississauga, Ontario L5J 2Y1
Contact us about this property
Highlights
Estimated valueThis is the price Wahi expects this property to sell for.
The calculation is powered by our Instant Home Value Estimate, which uses current market and property price trends to estimate your home’s value with a 90% accuracy rate.Not available
Price/Sqft$641/sqft
Monthly cost
Open Calculator

Curious about what homes are selling for in this area?
Get a report on comparable homes with helpful insights and trends.
+3
Properties sold*
$960K
Median sold price*
*Based on last 30 days
Description
A Must-See! Beautifully Customized Semi in a Sought-After Location. Just Minutes from the Lake and Steps to Shopping, Schools, and Public Transit. Only 1 Minute to Clarkson GO Station. This exceptional 4 + 1 bedroom semi-detached home offers a unique blend of elegance and comfort. The top-level master loft retreat features charming exposed beams, a skylight, a luxurious 6-pieceensuite, and a spacious walk-in closet your own private hideaway. The sun-filled, open-concept main floor showcases rich hardwood flooring and a designer-inspired kitchen with a walk-out toa large, mature backyard perfect for hosting guests or enjoying peaceful evenings outdoors. The exterior is finished with striking stucco for standout curb appeal, while the interior is thought fully upgraded with natural light streaming through every corner. With an impressive list of enhancements, this home truly stands out. A rare find that seamlessly combines modern living with timeless style come experience it for yourself!
Property Details
Interior
Features
Main Floor
Living
6.6 x 3.81hardwood floor / Combined W/Dining / W/O To Balcony
Dining
6.6 x 3.81hardwood floor / Combined W/Living / Open Concept
Kitchen
7.5 x 5.11hardwood floor / Centre Island / Breakfast Bar
Exterior
Features
Parking
Garage spaces 1
Garage type Attached
Other parking spaces 4
Total parking spaces 5
Property History
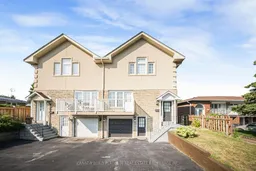 42
42