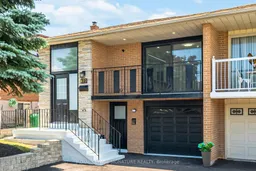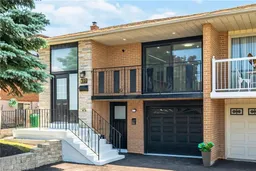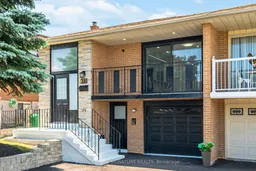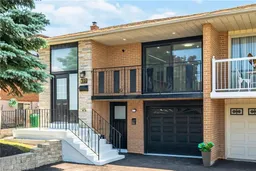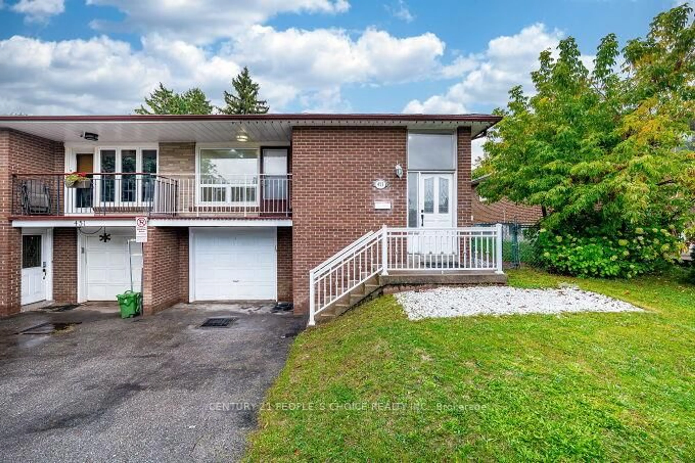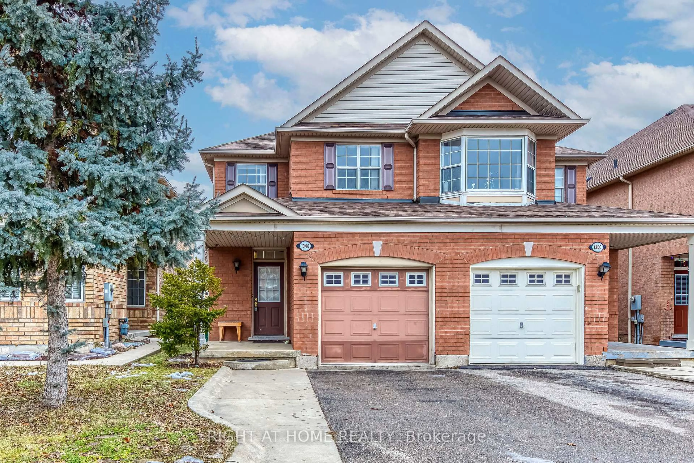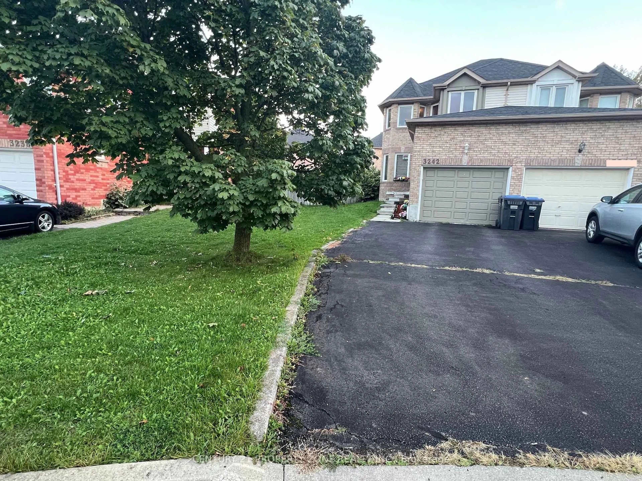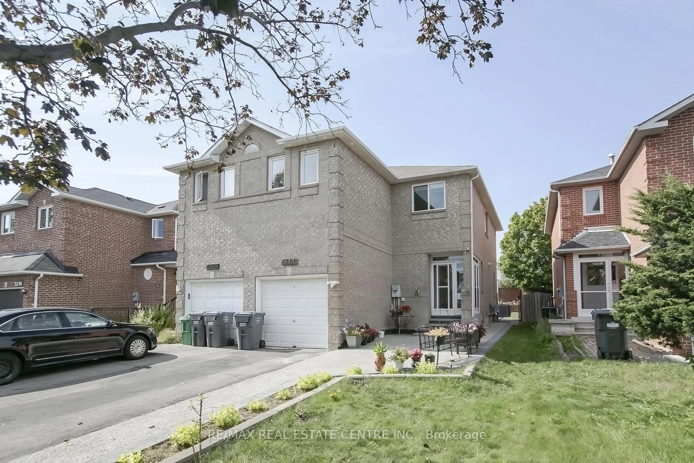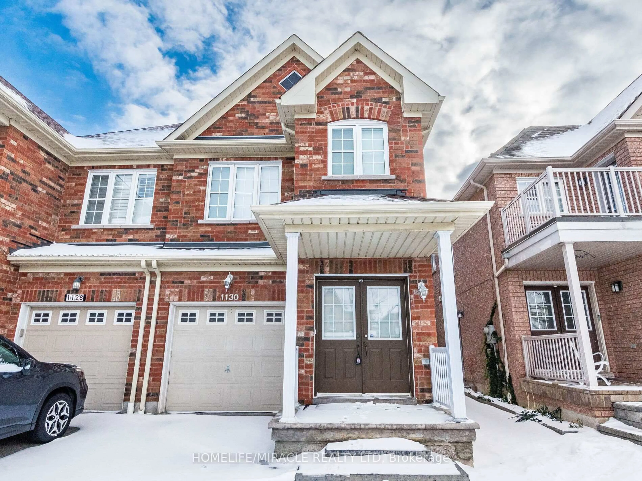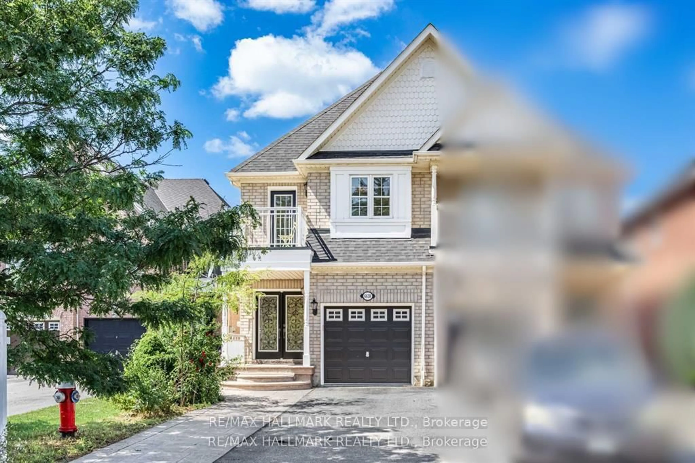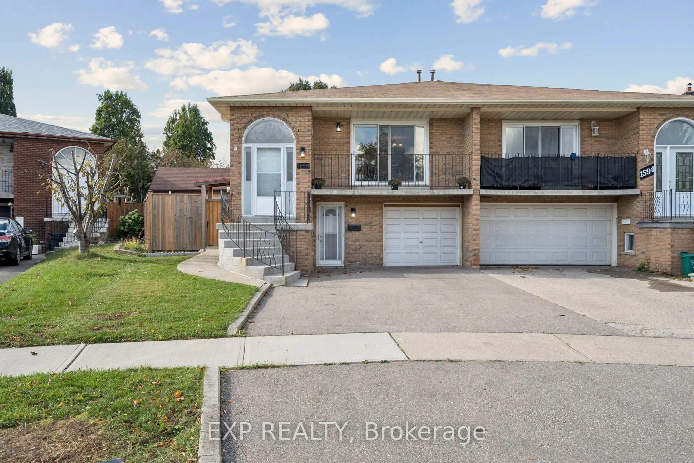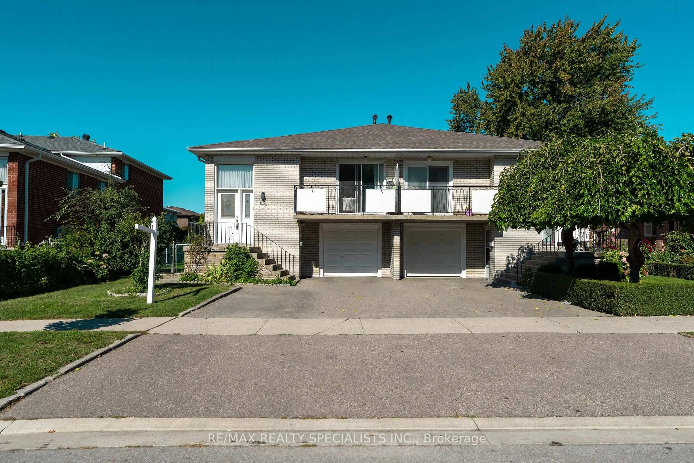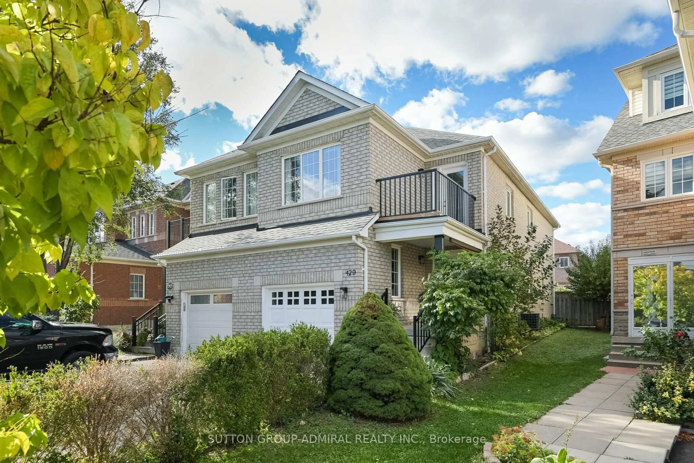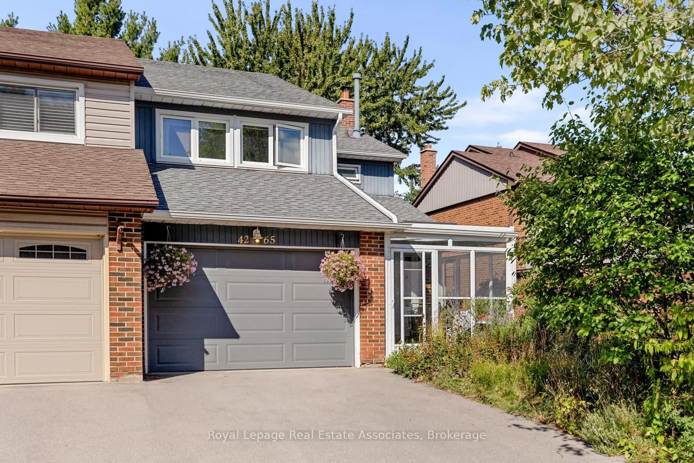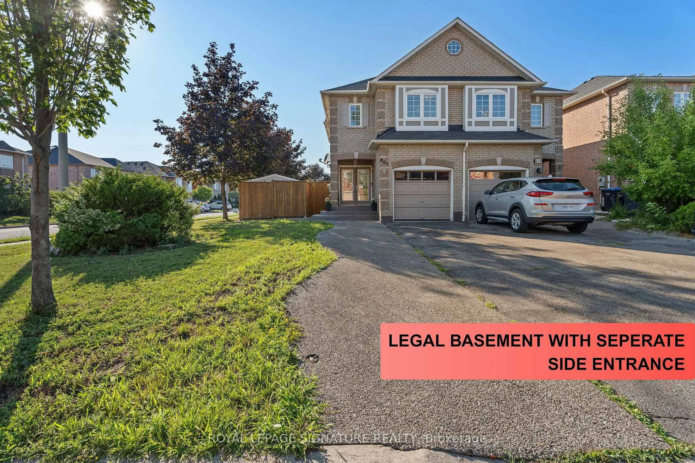Welcome To Luxury Living At 477 Fergo Ave! This Fully Renovated 3+2 Bedroom, 2 Bath Home In The Heart Of Mississauga Offers Modern Finishes From Top To Bottom. Step Into A Custom White Kitchen Featuring Sleek Cabinetry, A Grand Island, Stainless Steel Appliances, Pot Lights, And Stylish Gold Hardware. The Open Concept Floor Plan Boasts Bright, Modern Vinyl Flooring Throughout, Black Hardware Accents, And A Spacious Living & Dining Area That Opens To A Large Balcony With Elegant Glass Railing - Perfect For Relaxing Or Entertaining. The Finished Basement Has A Separate Entrance, A Full Kitchen, Bathroom, Separate Laundry, And 2 Additional Bedrooms - Ideal For Extended Family Or Rental Income. Located In A Family-Friendly Neighbourhood, This Home Is Just Minutes From Square One Shopping Centre, Top-Rated Schools, Parks, Restaurants, Public Transit, And Major Highways For An Easy Commute Across The GTA. Don't Miss Your Chance To Own This Turn-Key Gem In One Of Mississauga's Most Sought-After Areas! Select Photos Virtually Staged.
Inclusions: See Schedule C
