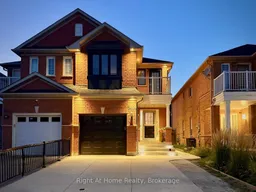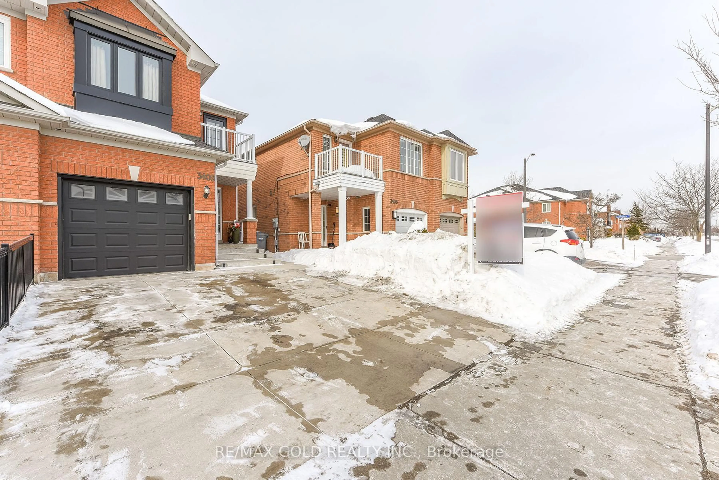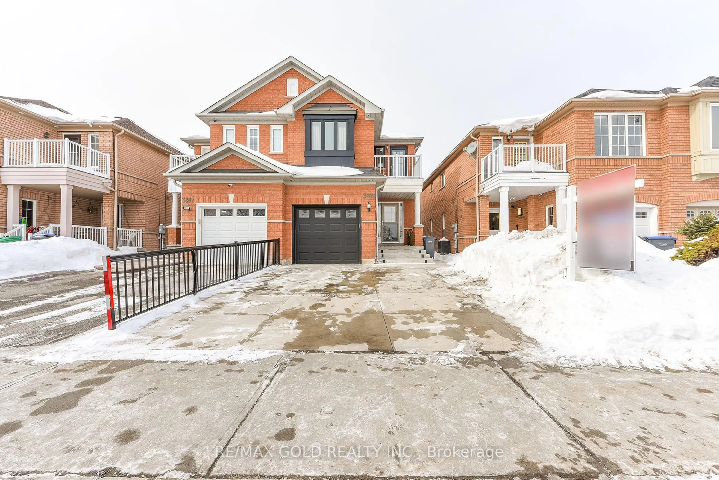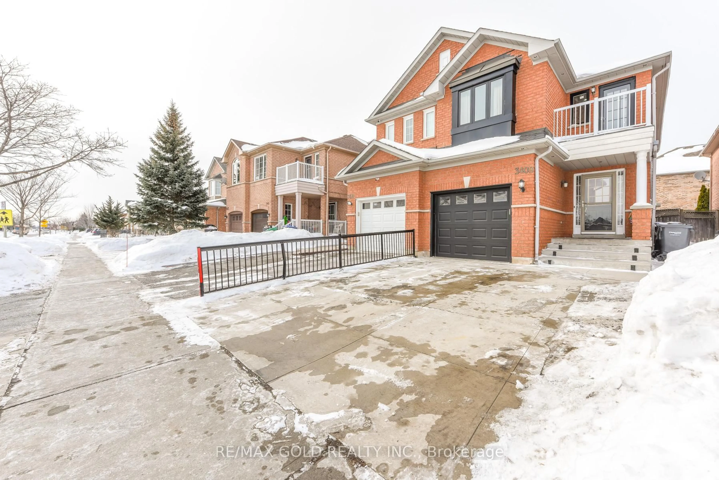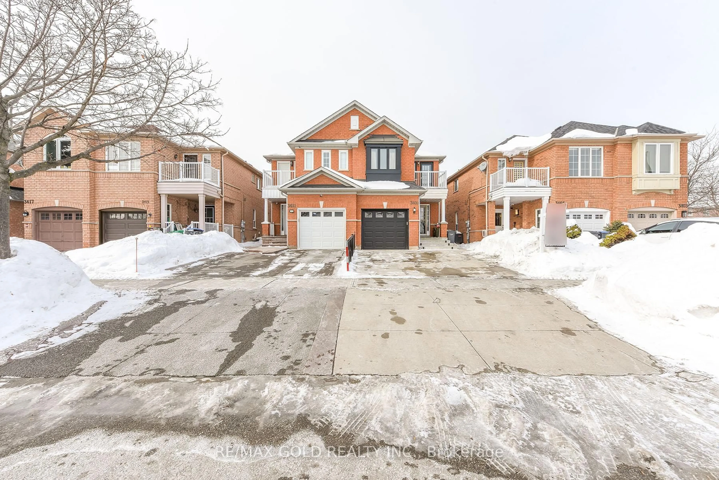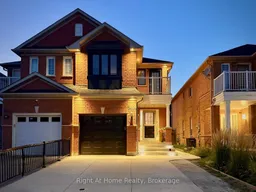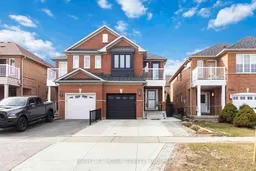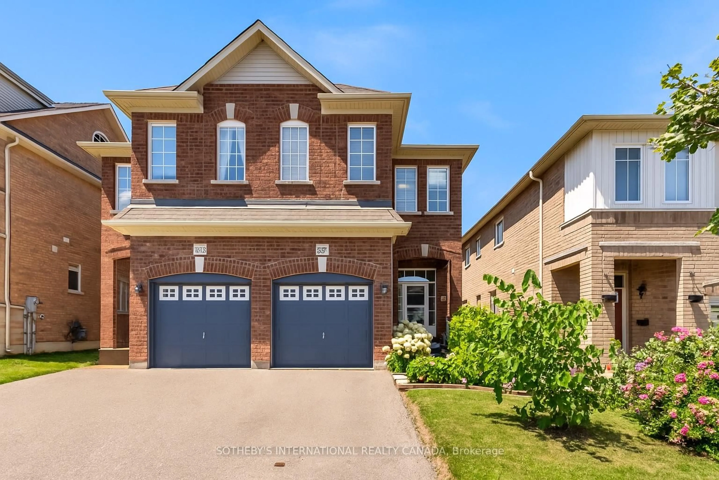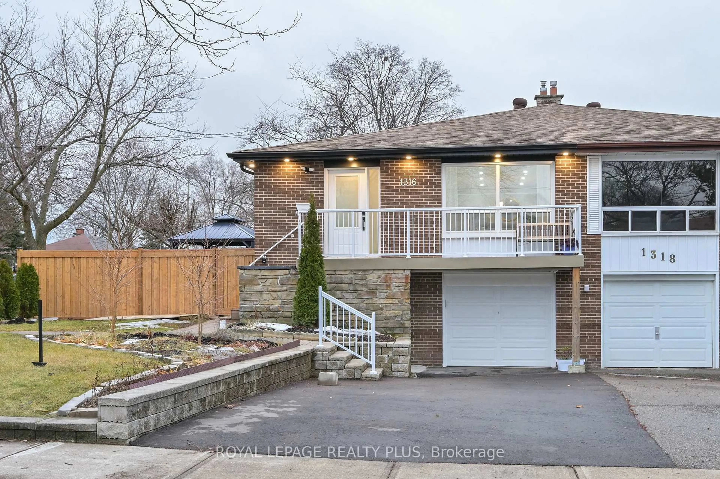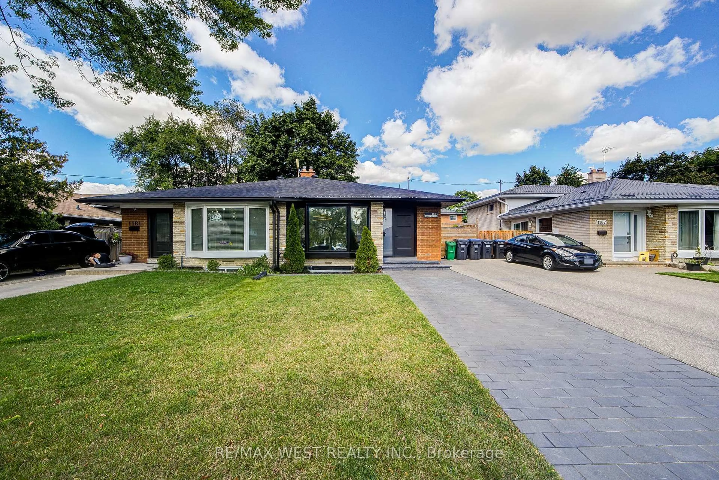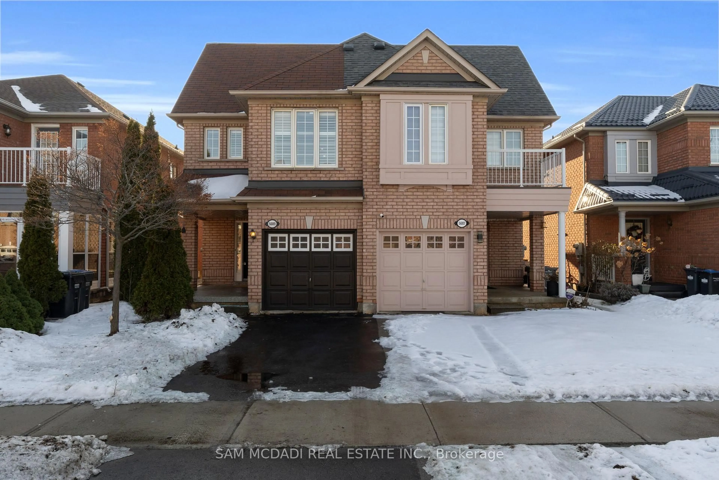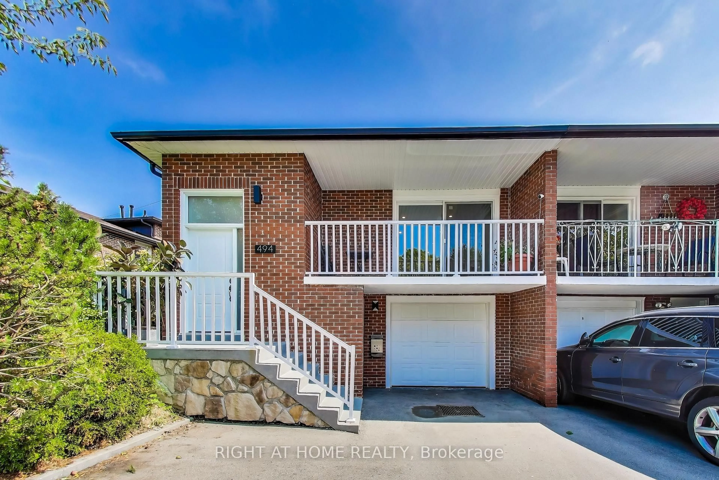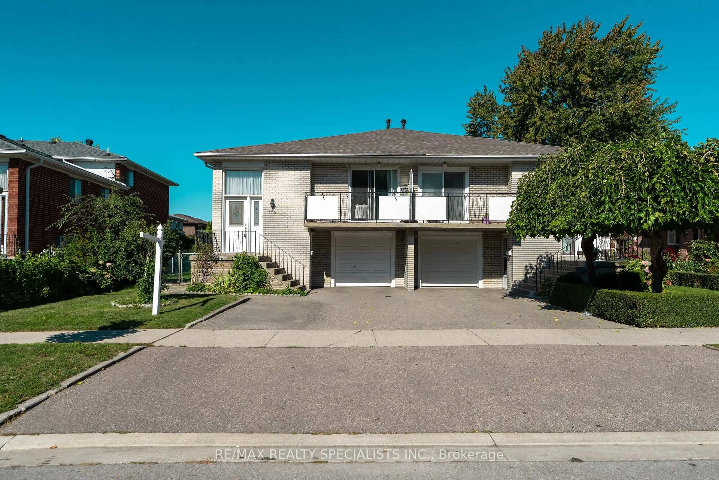3409 McDowell Dr, Mississauga, Ontario L5M 6R7
Contact us about this property
Highlights
Estimated valueThis is the price Wahi expects this property to sell for.
The calculation is powered by our Instant Home Value Estimate, which uses current market and property price trends to estimate your home’s value with a 90% accuracy rate.Not available
Price/Sqft$583/sqft
Monthly cost
Open Calculator
Description
Excellent Opportunity, Motivated Seller, Prime Location Location! Spacious 4 Bed,4 washroom Home In Churchill Meadows +Plus One Bedroom Finished Bsmt A With Entrance. $$$ Rental Potential. . open-concept living and dining, hardwood floors & stairs 2025, New windows 2024, pot lights throughout. renovated kitchen 2024 boasts new cabinetry, quartz countertops, a stylish backsplash, and Wi-Fi-enabled stainless steel appliances 2024. Upgraded bathrooms, lighting, and flooring . large backyard with a garden shed 2017, perfect for relaxation. Exceptional curb appeal with a concrete driveway 2018, LED-lit front steps, wrap-around concrete pad, exterior pot lights, roof shingles 2018, and garage door motor 2021. 2018 Owned AC and 2022 HWT (not rented). Highly rated schools across the street, Ridgeway Plaza and Erin Mills Town Centre, Churchill Meadows Community Centre . Near top-rated schools, parks, and major highways (401, 403, 407) for easy access. A move-in-ready gem in a sought-after community!
Upcoming Open Houses
Property Details
Interior
Features
Main Floor
Kitchen
3.05 x 3.05Stainless Steel Appl / Custom Backsplash / Stone Counter
Breakfast
3.61 x 2.13Combined W/Kitchen / W/O To Yard / Tile Floor
Foyer
1.8 x 2.21Led Lighting / Tile Floor
Living
4.09 x 4.11Pot Lights / hardwood floor / Combined W/Dining
Exterior
Features
Parking
Garage spaces 1
Garage type Attached
Other parking spaces 2
Total parking spaces 3
Property History
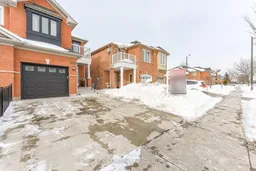 50
50