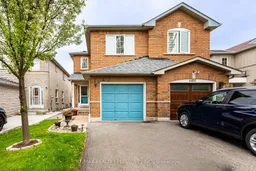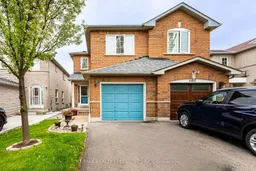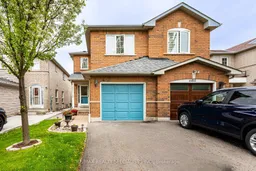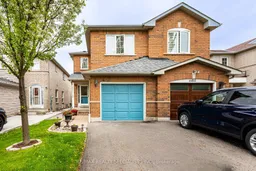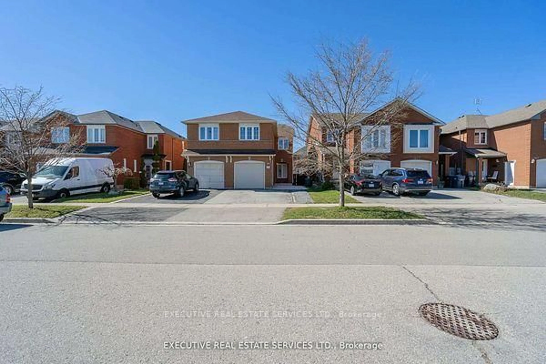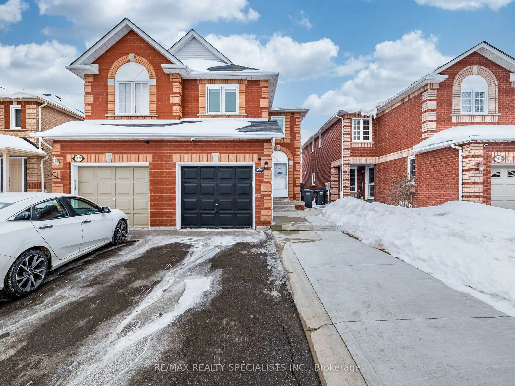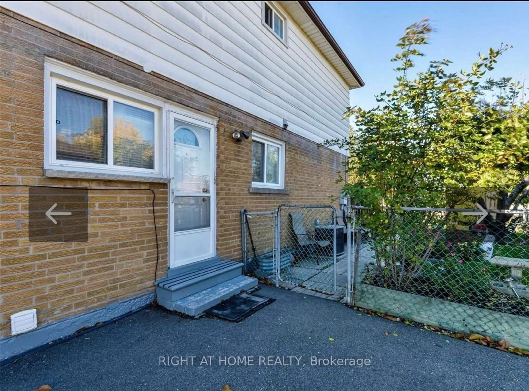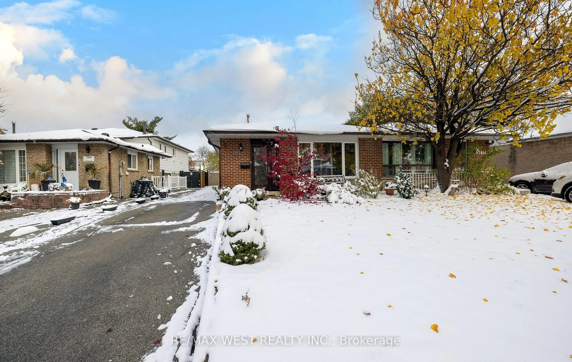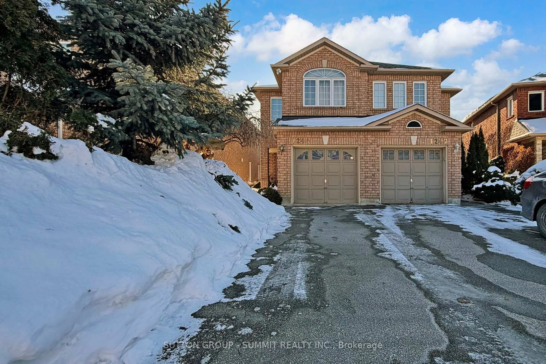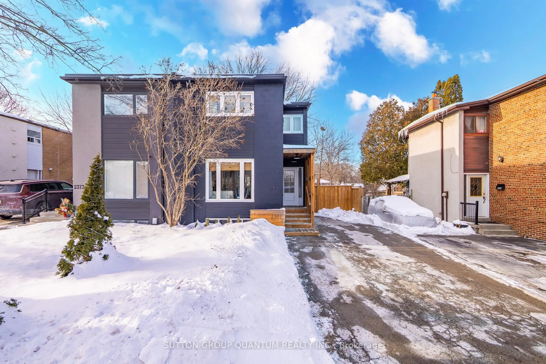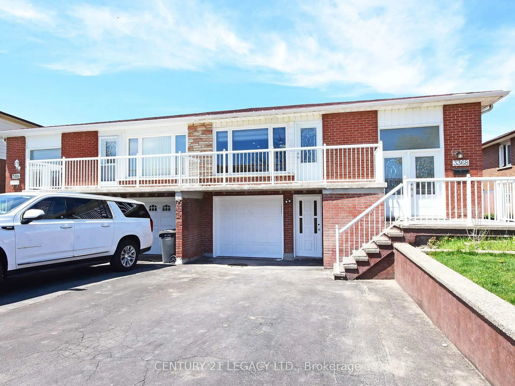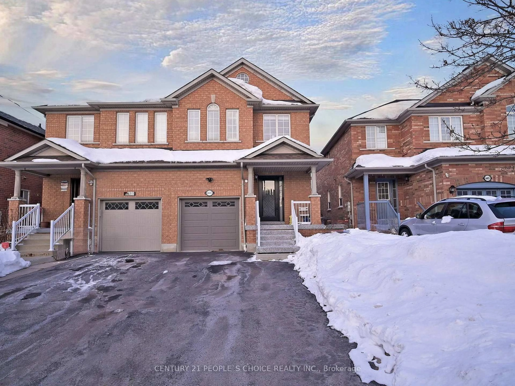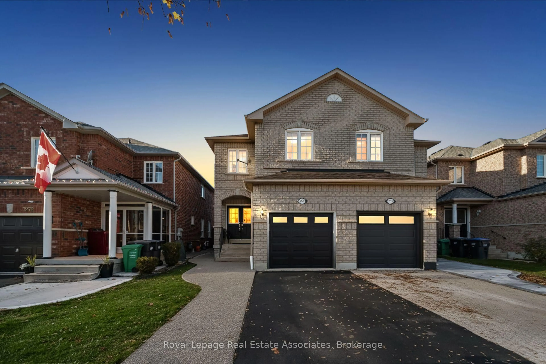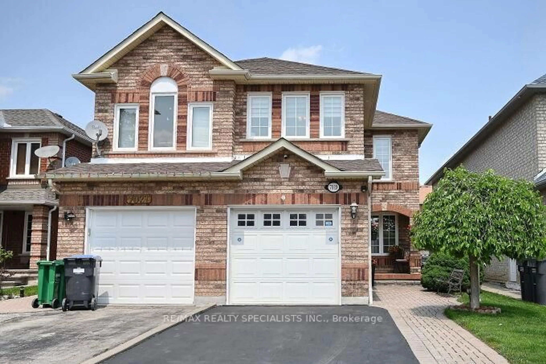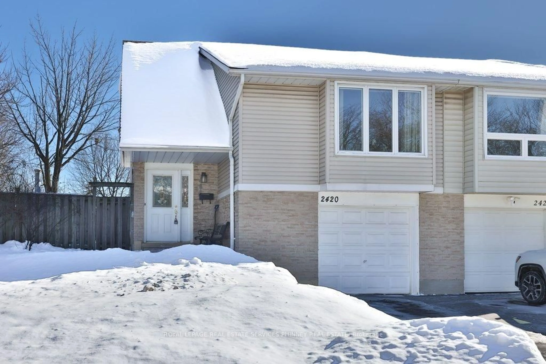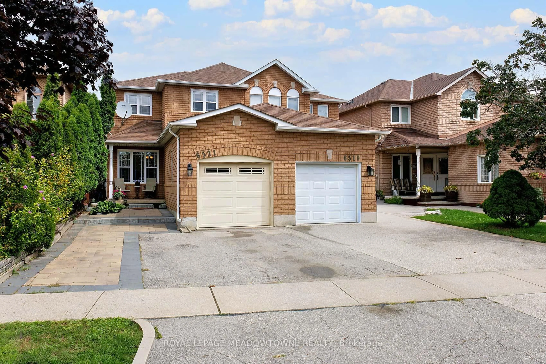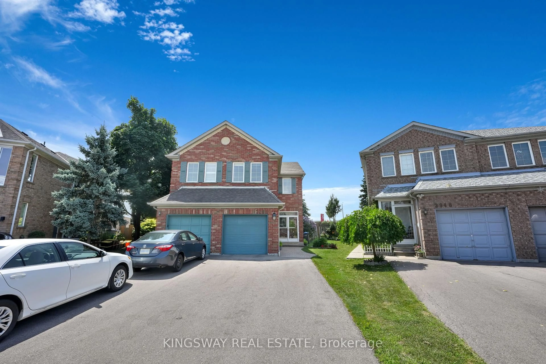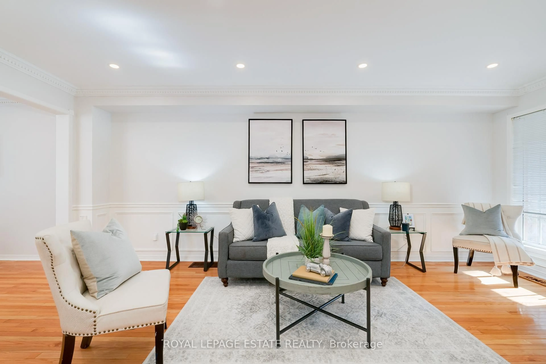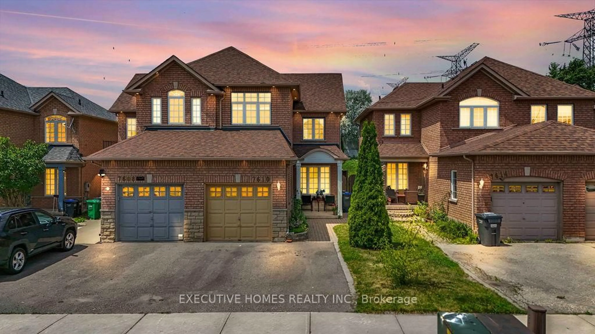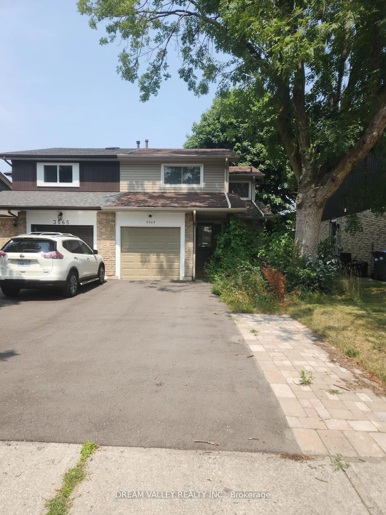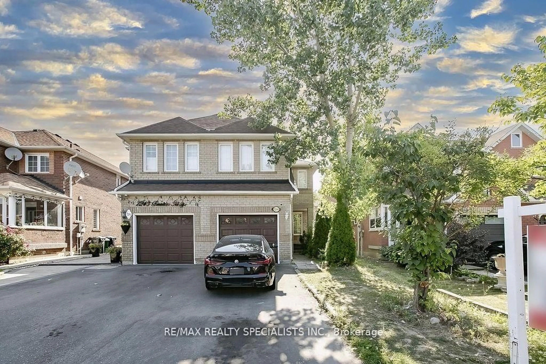Welcome Home To 6408 Hampden Woods Rd In Mississauga. Located In The Highly Sought-After Lisgar Community, This Beautifully Maintained 3-Bedroom, 4-Bathroom Home Offers The Perfect Blend Of Comfort, Functionality, And Curb Appeal. Step Inside To Find Bright, Spacious Bedrooms, Each Designed For Relaxation, With A Semi-Ensuite In Both The Second And Third Bedrooms Ideal For Growing Families Or Guests. The Galley-Style Kitchen Features Sleek Stainless Steel Appliances And Flows Effortlessly Into The Main Living And Dining Areas, Making Everyday Living And Entertaining A Breeze. Enjoy The Convenience Of Direct Garage Access, And Take Pride In The Immaculate Landscaping Both Front And Back Lawns Are Professionally Manicured, Offering A Private And Peaceful Outdoor Space To Unwind. The Finished Basement Features A Spacious Rec Room Perfect For Movie Nights Or Family Gatherings Along With A Convenient Fourth 3-Piece Bathroom For Added Comfort And Functionality. This Home Is Move-In Ready And Located Near Top-Rated Schools, Parks, Shopping, And Transit. Don't Miss Your Opportunity To Live In One Of Mississauga's Most Family-Friendly Neighbourhoods!
Inclusions: S/S Stove, Fridge, Dishwasher, Microwave, Washer and Dryer. All ELF. All Window Coverings
