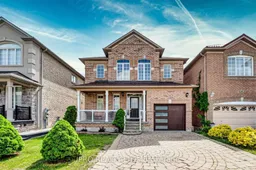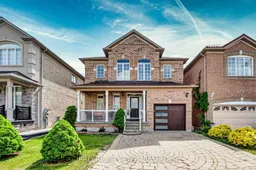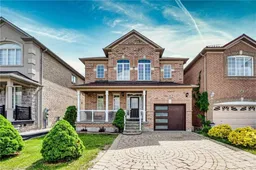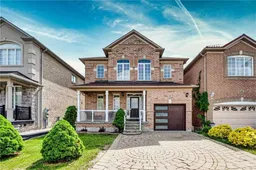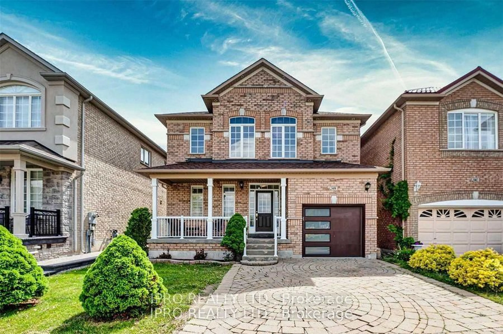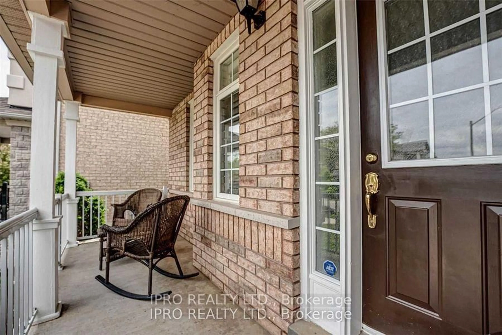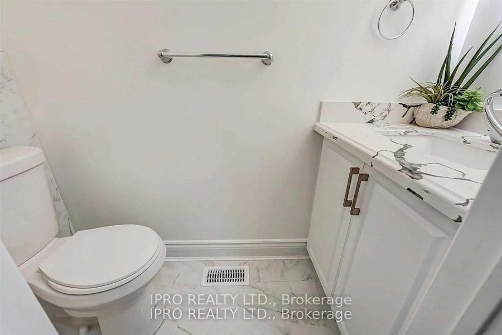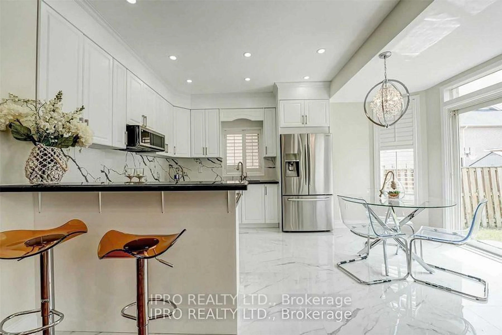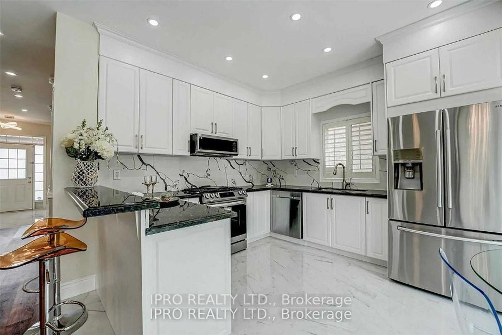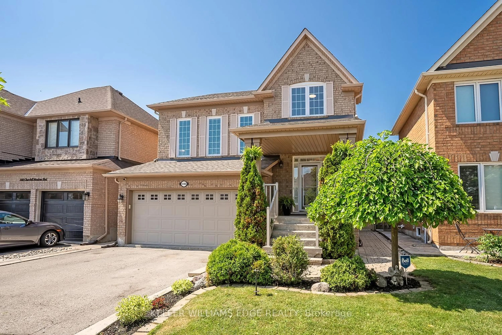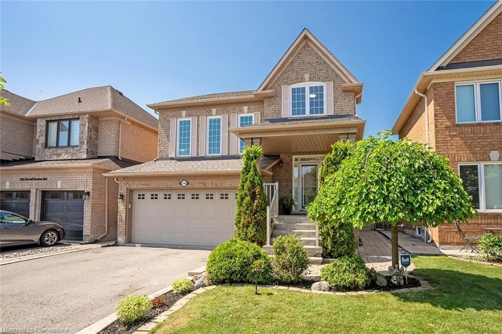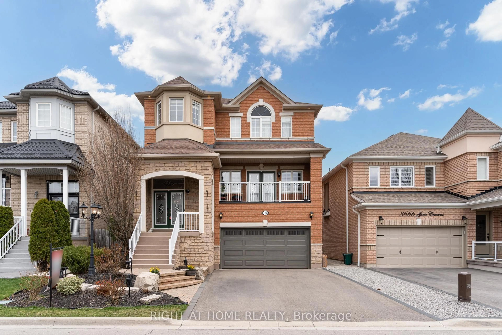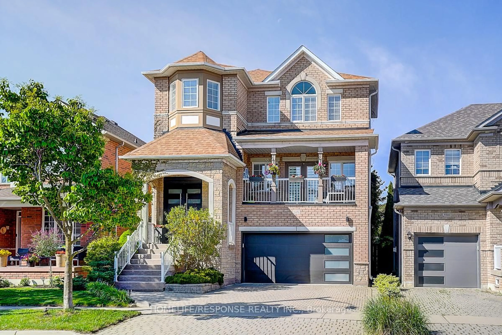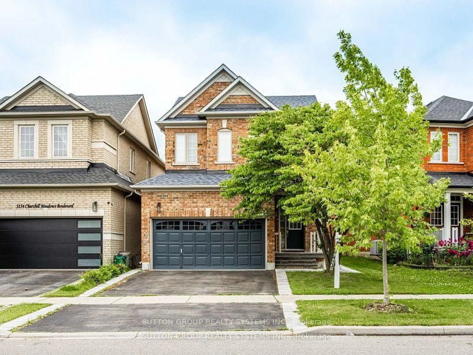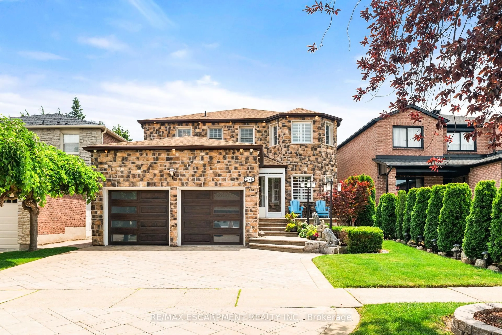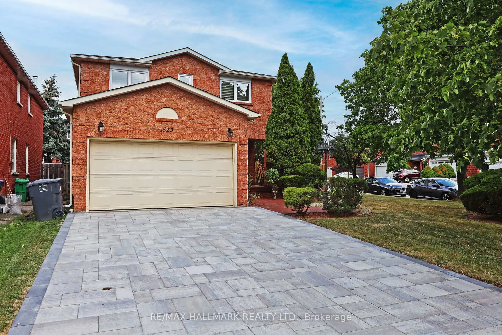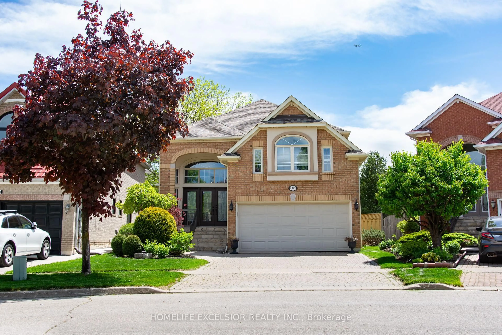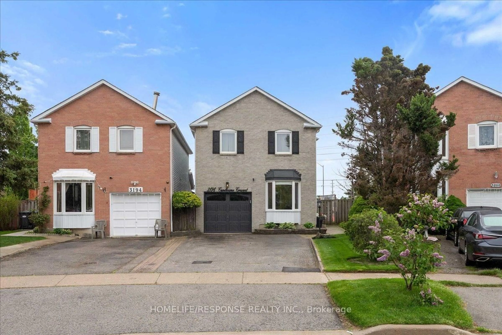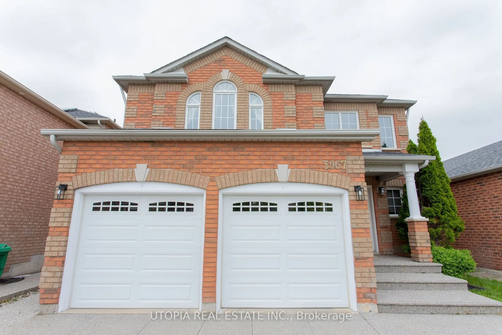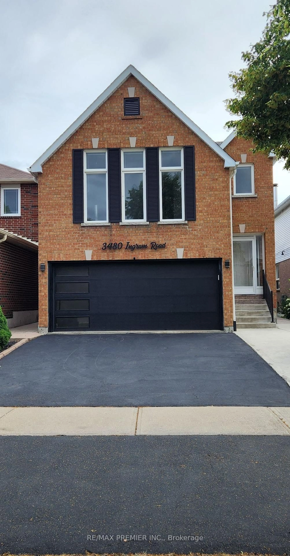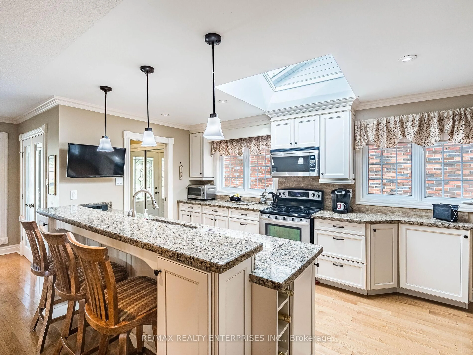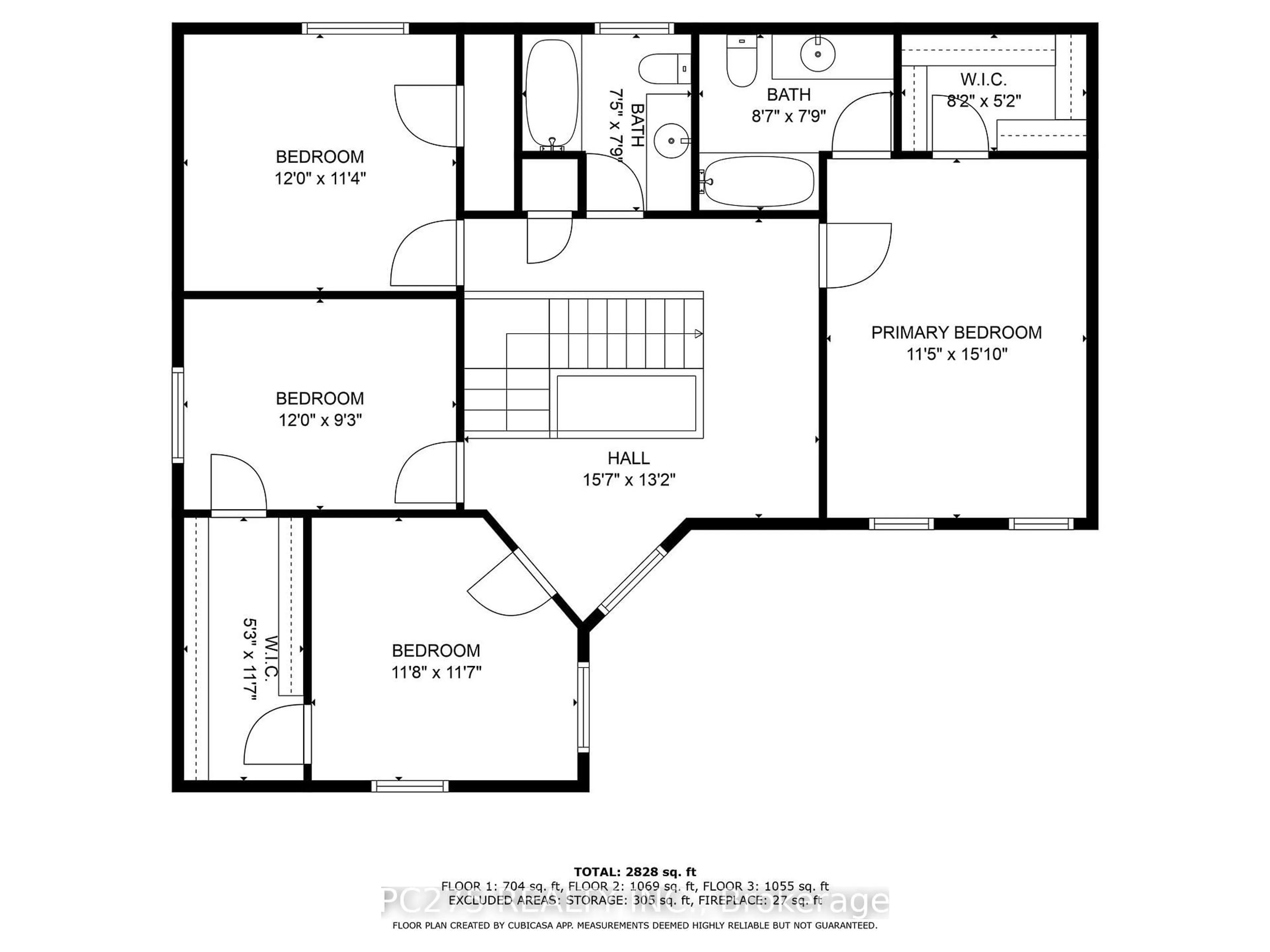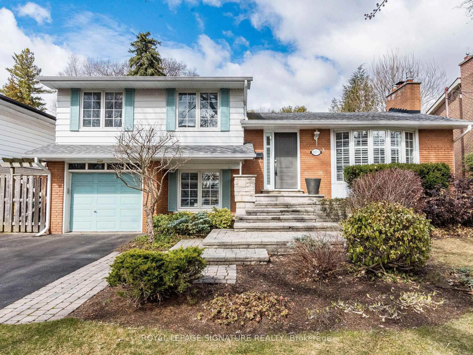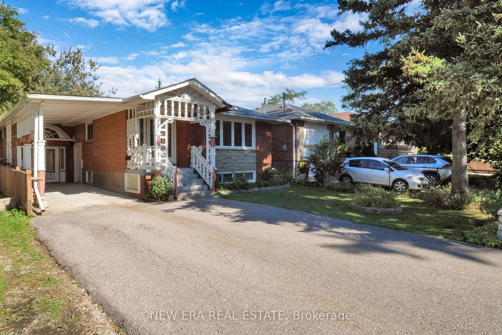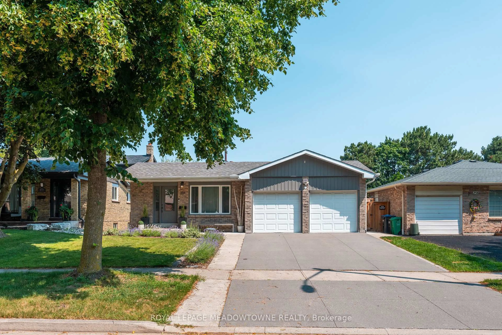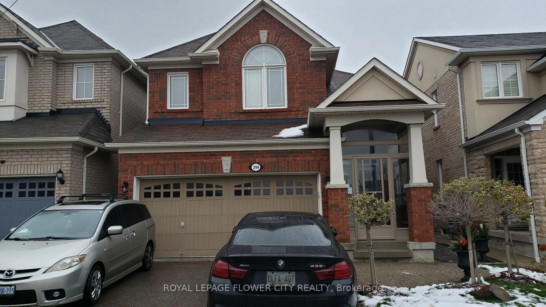5458 Tasha Dr, Mississauga, Ontario L5M 6N5
Contact us about this property
Highlights
Estimated valueThis is the price Wahi expects this property to sell for.
The calculation is powered by our Instant Home Value Estimate, which uses current market and property price trends to estimate your home’s value with a 90% accuracy rate.Not available
Price/Sqft$816/sqft
Monthly cost
Open Calculator

Curious about what homes are selling for in this area?
Get a report on comparable homes with helpful insights and trends.
+9
Properties sold*
$1.4M
Median sold price*
*Based on last 30 days
Description
Excellent Opportunity for INVESTORS. This Home In High Demand Area & Prime Location with High Rental. Currently rented to A+ tenants. Long-term tenants paying HIGH rent, willing to stay. Rental income can help with mortgage qualification! Absolutely Magnificent & Breathtaking 3 +2 Beds & 4 Baths 1+1 Kitchens Detached Home. Smooth Celling through out, 9Ft Ceiling On Main Floor. $250K+ Spent On Upgrades (2022) New AC (2024) . Formal Living/Dining Area & Pot Lights. Approx. 3000 Sqft (Incl. Basement) Of Functional Living Space. Family Room. New Gourmet Kitchen With Granite Countertop, Custom Backsplash, Gas Stove Stove W. S/S Built-In Appliances, Family Size Eat-In Kitchen Walk-Out To Yard Thru Breakfast Area. 2 set of laundries (2nd Flr & basement) . Oak Staircase W/Iron Pickets. Huge Prime Rm With 5Pc Ensuite, Sep Shower & W/I Closet * 2nd & 3rd Rms Comes With W/3Pc Bathroom. Prof. Finished Bsmt with 2 bedrooms with very large window Size, 2nd Kitchen, 3Pc Bath & Sep. Fully Fenced Backyard. A Must See Home!
Property Details
Interior
Features
2nd Floor
2nd Br
3.58 x 3.34B/I Closet / hardwood floor
3rd Br
4.26 x 3.34B/I Closet / hardwood floor
Primary
4.56 x 3.645 Pc Bath / W/I Closet / B/I Closet
Exterior
Features
Parking
Garage spaces 1
Garage type Attached
Other parking spaces 2
Total parking spaces 3
Property History
