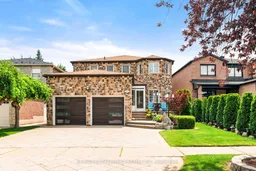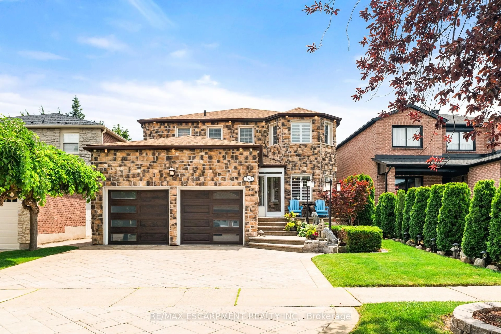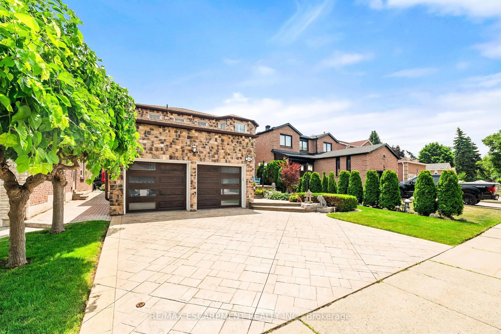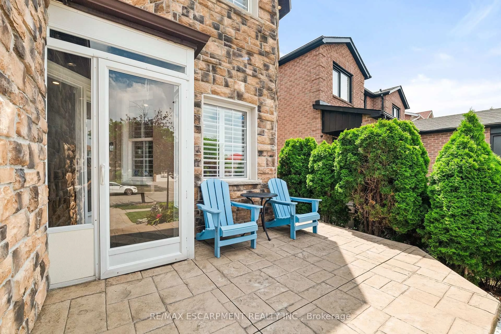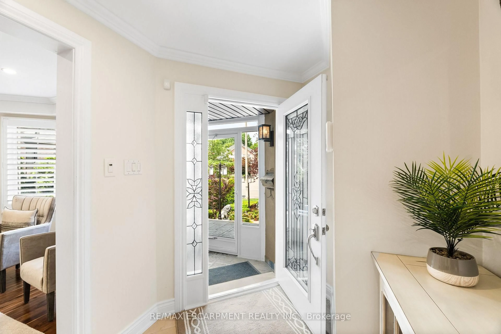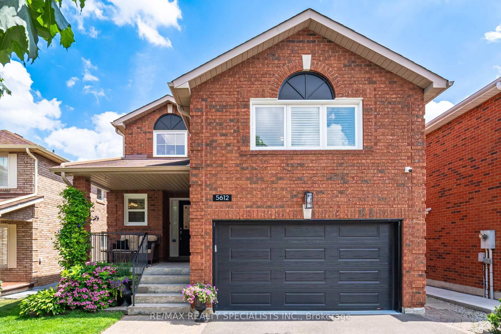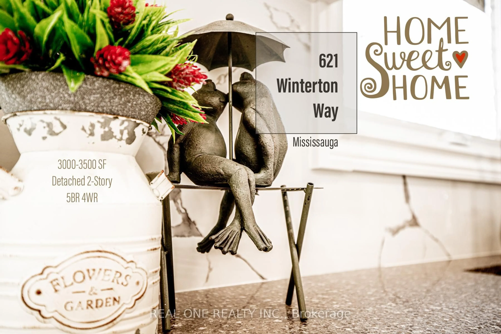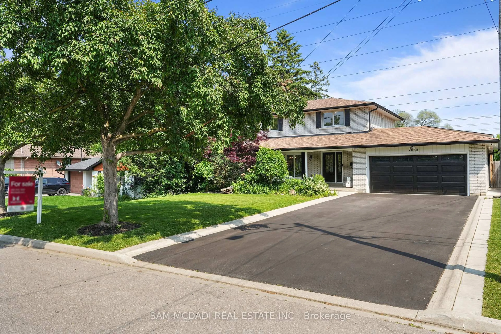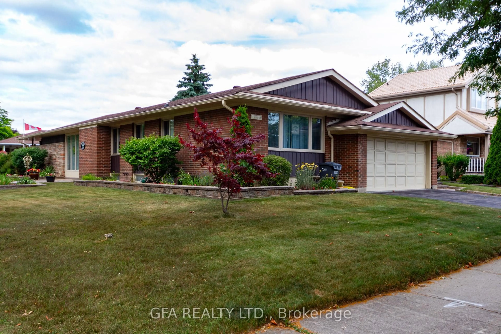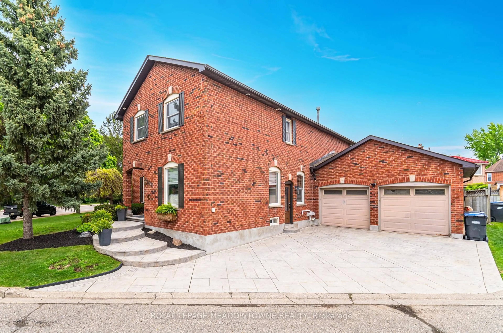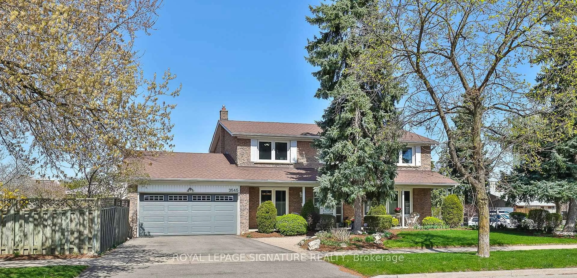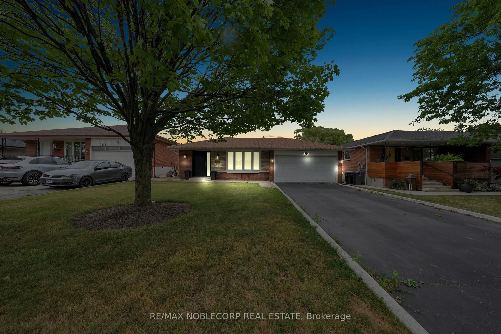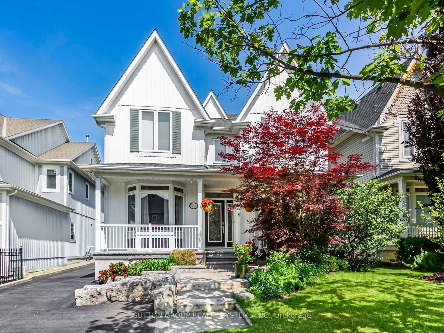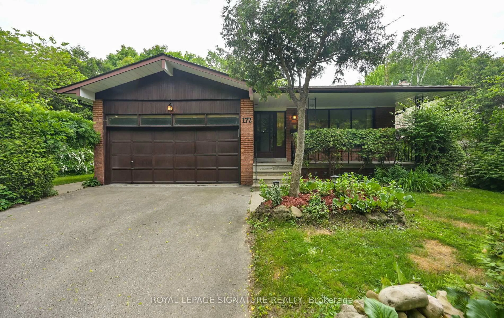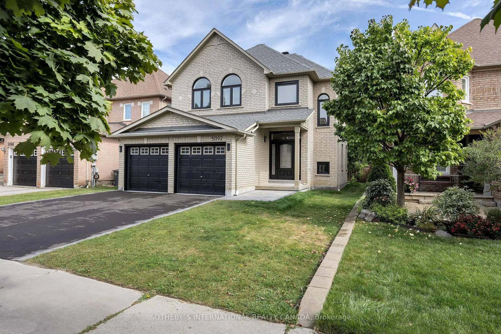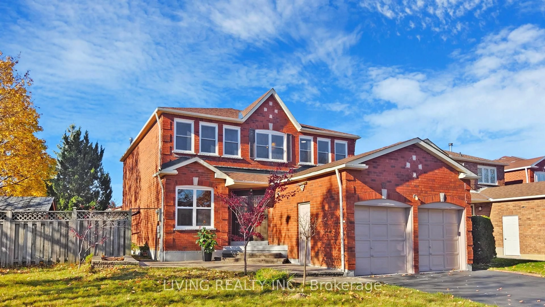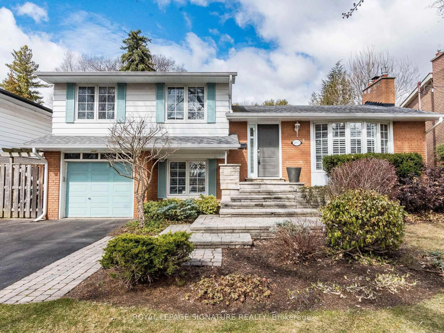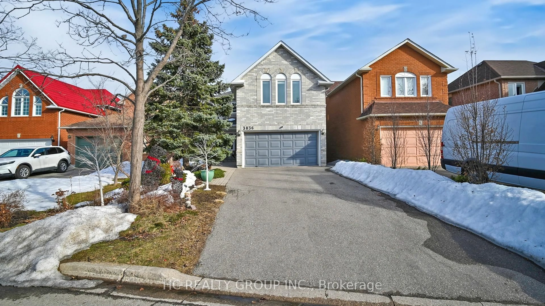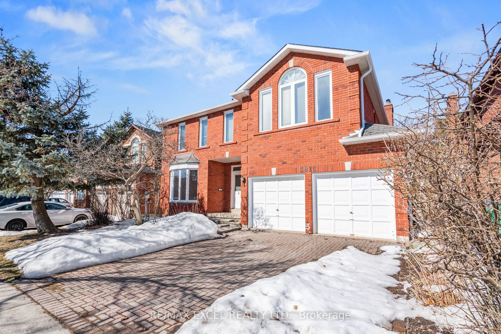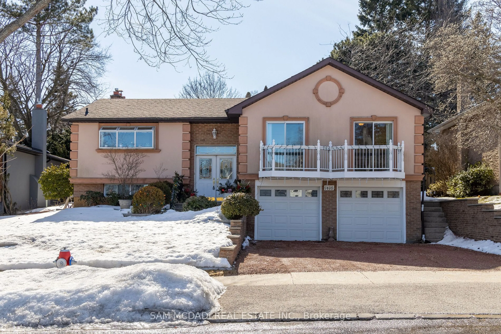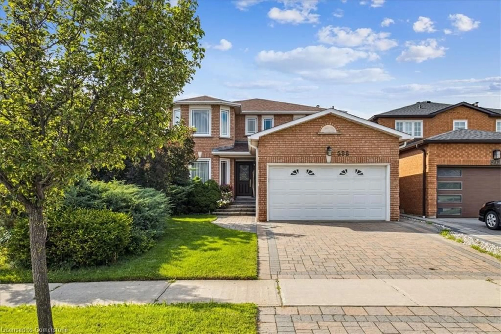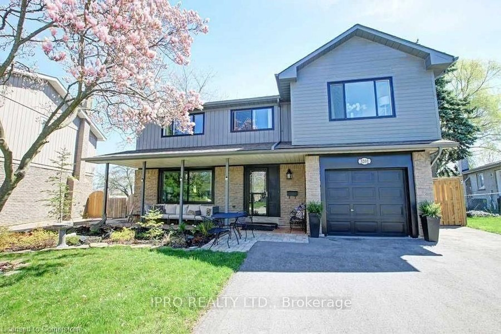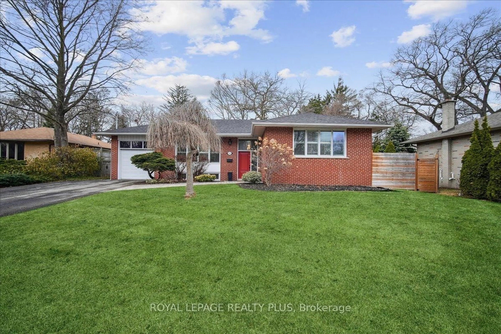286 Winfield Terr, Mississauga, Ontario L5R 1N3
Contact us about this property
Highlights
Estimated valueThis is the price Wahi expects this property to sell for.
The calculation is powered by our Instant Home Value Estimate, which uses current market and property price trends to estimate your home’s value with a 90% accuracy rate.Not available
Price/Sqft$477/sqft
Monthly cost
Open Calculator

Curious about what homes are selling for in this area?
Get a report on comparable homes with helpful insights and trends.
+6
Properties sold*
$1.3M
Median sold price*
*Based on last 30 days
Description
Luxury Redefined in a Prestigious Mississauga Gem Discover unparalleled elegance at 286 Winfield Terrace, a meticulously renovated 4-bedroom detached home in one of Mississauga's most coveted neighborhoods. This move-in-ready masterpiece blends sophisticated design with high-end finishes, offering exceptional value for discerning buyers seeking luxury and comfort From the striking stone exterior to the impeccably landscaped front yard, this home exudes curb appeal. A spacious driveway leads to a fully finished two-car garage with sleek tiled flooring. Step inside through an elegant enclosed porch to a grand foyer, where natural light illuminates a refined dining room, perfect for hosting lavish gatherings. The expansive living area seamlessly connects to gourmet kitchen, featuring top-tier appliances, lustrous stone countertops, a chic breakfast bar, and a stylish bar area. A spectacular patio invites seamless outdoor entertaining. The inviting family room, anchored by a cozy fireplace, flows into a breathtaking 4-season sunroom with heated floors, soaring cathedral ceilings, and picture windows, creating a serene retreat for year-round relaxation(permits done with city of Mississauga) A main-level laundry room with high-end appliances and direct garage access enhances convenience and luxury. Upstairs, the primary bedroom is a true sanctuary, boasting his-and-her closets, a spa-inspired ensuite, and a tranquil sitting area. Additional bedrooms impress with ample storage, hardwood floors, and custom light fixtures, complemented by a fully updated main bathroom. The fully finished basement offers style and functionality, with potlights, washroom, and generous storage. Outside, the fully fenced backyard is a private oasis, featuring custom landscaping, a premium custom-built shed, and tranquil views of a greenery park, ensuring serenity and privacy. Ideally located minutes from top-rated schools, Square One, major highways, and premium amenities.
Property Details
Interior
Features
Main Floor
Dining
3.41 x 5.57hardwood floor / Crown Moulding / California Shutters
Living
7.06 x 6.3hardwood floor / Crown Moulding / Pot Lights
Kitchen
3.23 x 3.53Tile Floor / B/I Appliances / Combined W/Br
Breakfast
3.26 x 5.36Tile Floor / Breakfast Area / W/O To Garden
Exterior
Features
Parking
Garage spaces 2
Garage type Attached
Other parking spaces 3
Total parking spaces 5
Property History
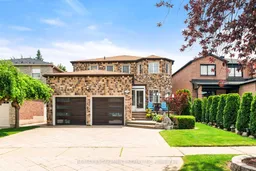 46
46