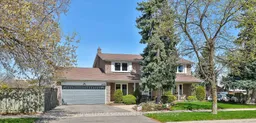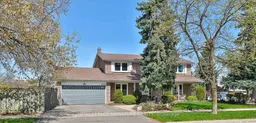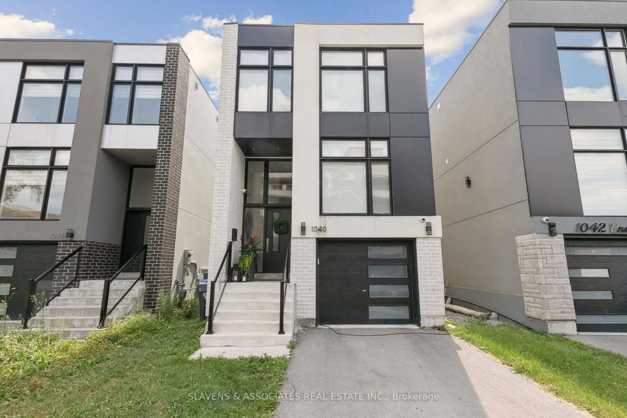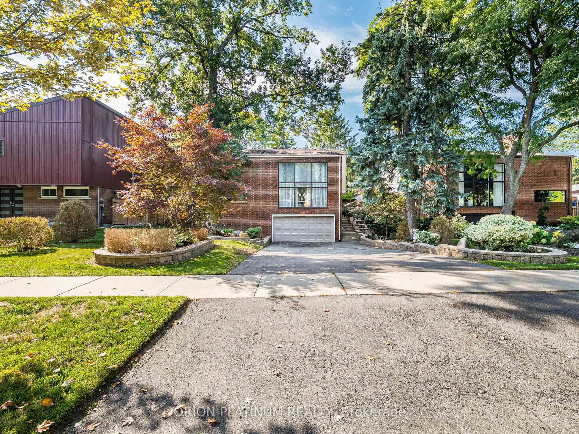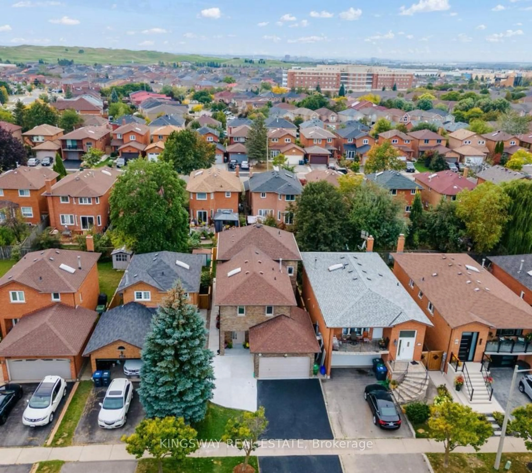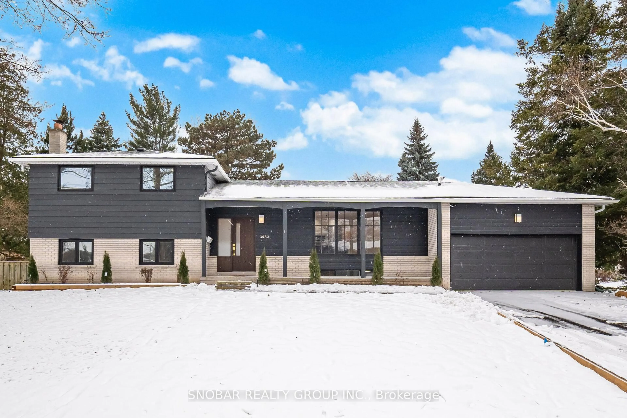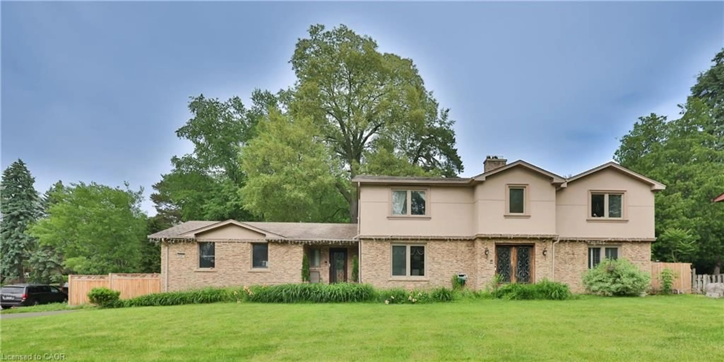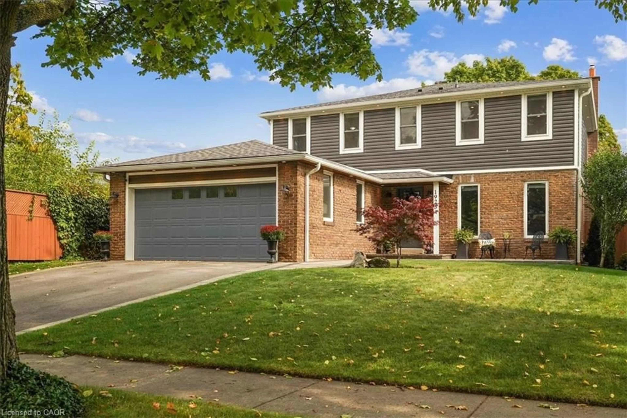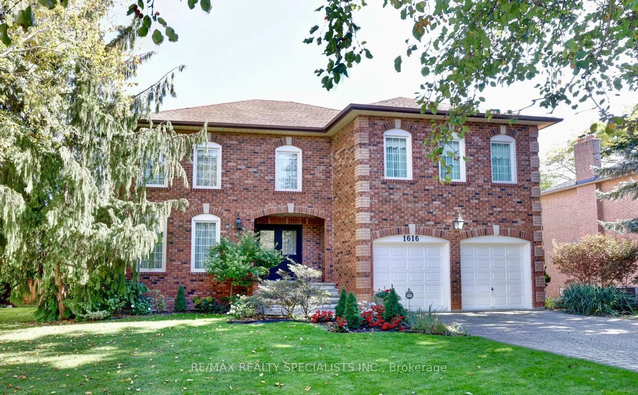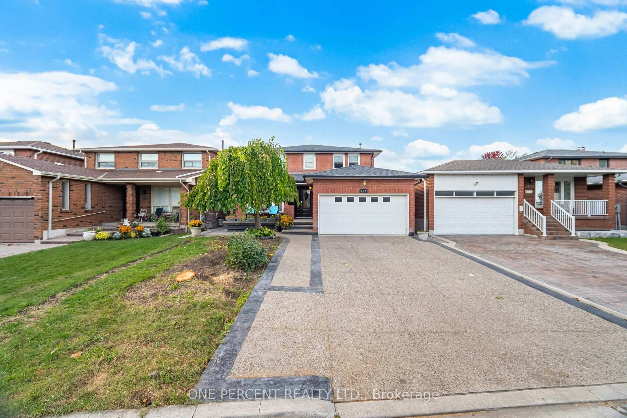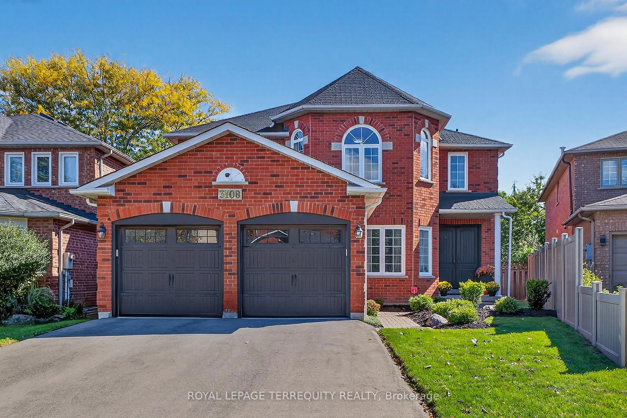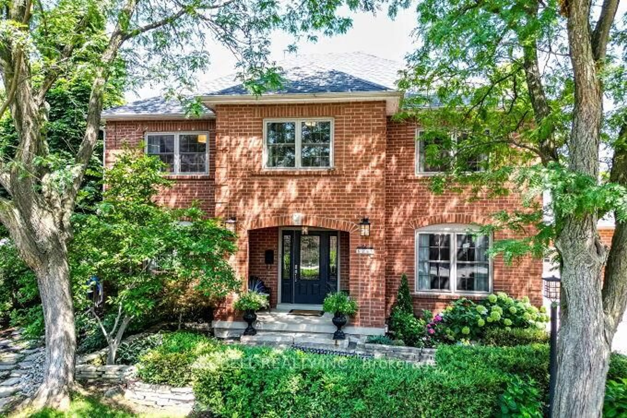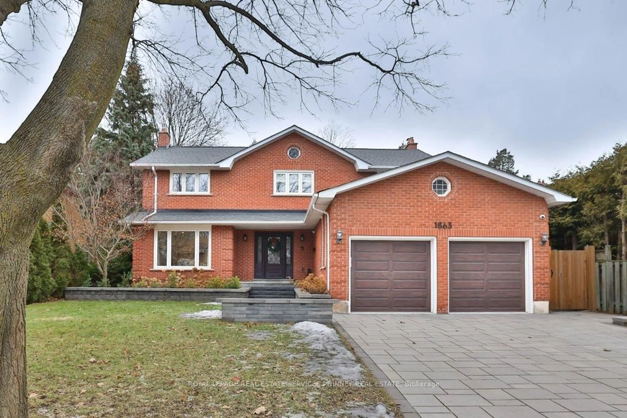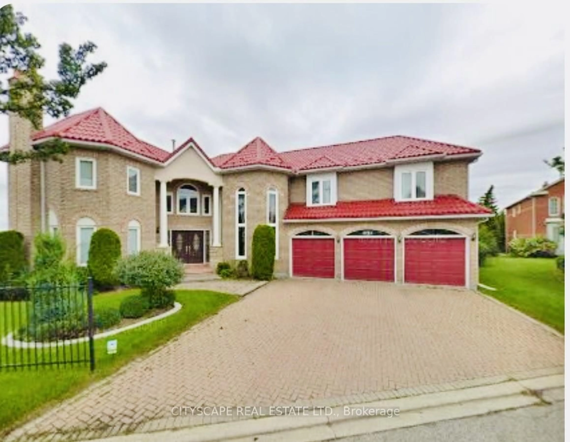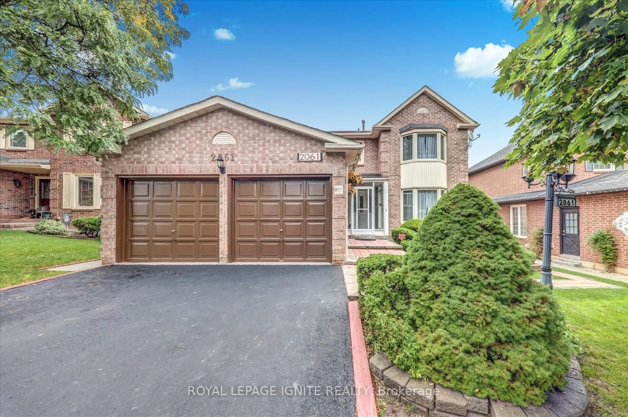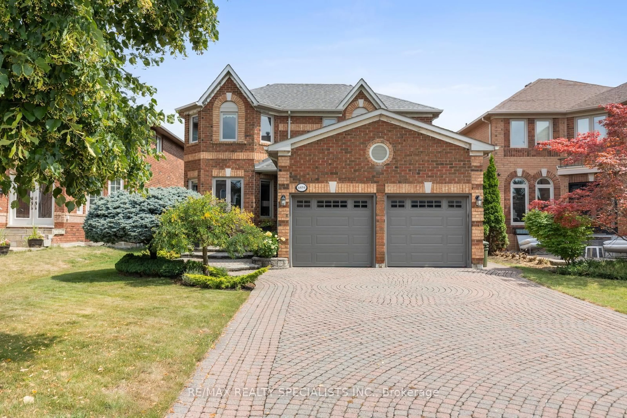APPLEWOOD HILLS. Incredible Home & Location. Unique Centre Hall Plan, 2850 Sq. Ft. Finished. Two Storey Style. 63 x 127 Pool Sized Lot. 4 + 1 Bedrooms, 4 Baths, Central Vacuum, Updated Kitchen & Baths, Hardwood Throughout, Eat-in Kitchen With Sliding Doors to Deck(Gazebo)and Garden, Built-in Gas Bar-B-Q, Inside Kitchen Access door to Garage , Family Room with F/p, Separate Living/Dining Rooms UPDATES: Heating & Air Conditioning (2024), Roof (2024), Windows (2023), Power Garage Door (2024), R60 Insuation (2023), 40 Gallon Hot Water Tank (2023)Walk To Schools, Shopping & Applewood Hills Park. Min. to QEW,427, Gardiner, GO Train, Pearson Airport & CostcoBuilding Inspection (April 2025)See Attached Concept Drawing re Potential In Law Suite/Income Suite With Separate Entrance. Expansion Potential: 2 Bedrooms, Living Room, Dining Room / Office, Mini Kitchen, 3 Piece Bath OFFER DATE SEPTEMBER 22, 2025,
Inclusions: LG 5 Burner GAS Range, LG Dishwasher, LG Over Range Microwave,Refridgerator, GE Stacked Washer & Dryer, Heat Pump HVAC system, Central Vacuum & Equipment, Metal Garden Gazebo, Built-in GAS Bar-B-Q, 2nd Refridgerator and Upright Freezer (in Garage), Window Coverings, Floor Covering where attached
