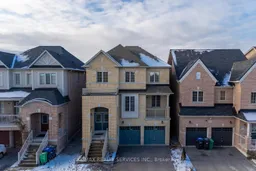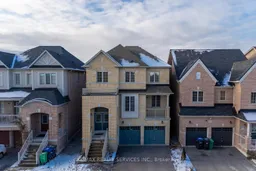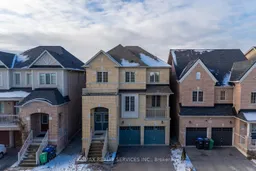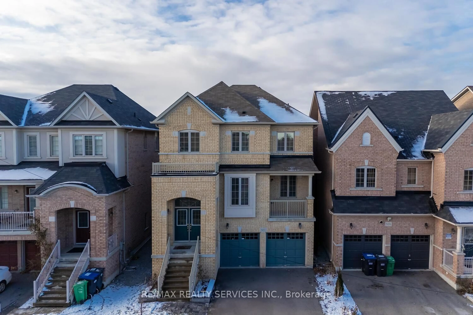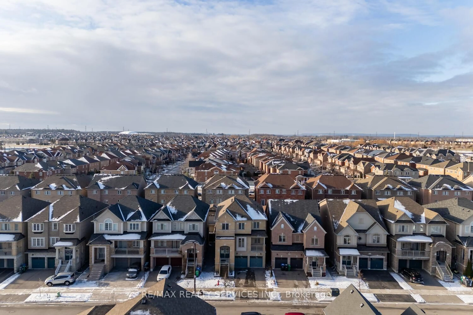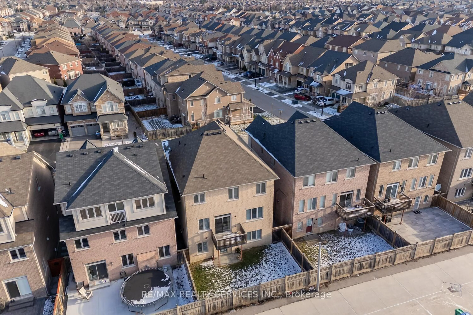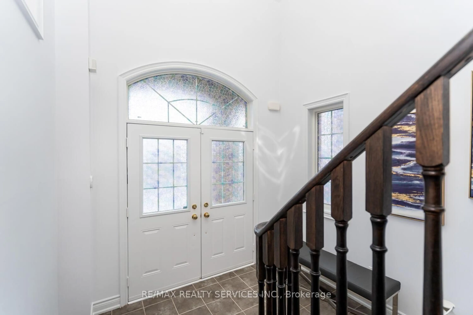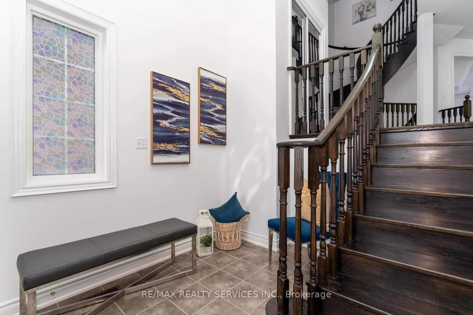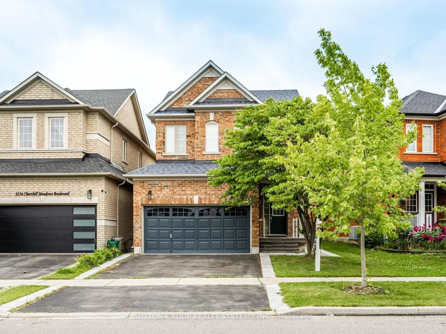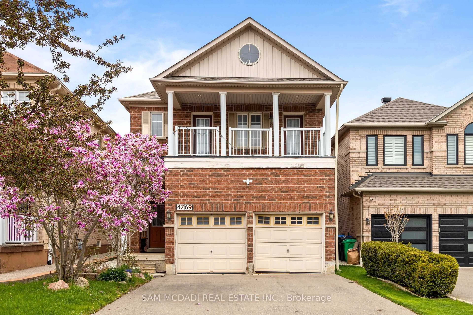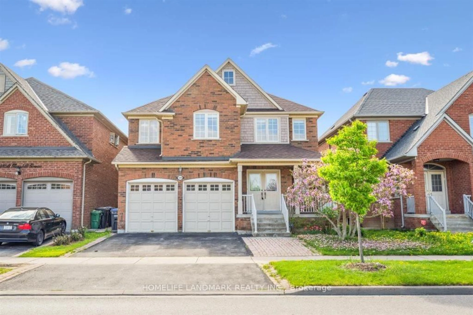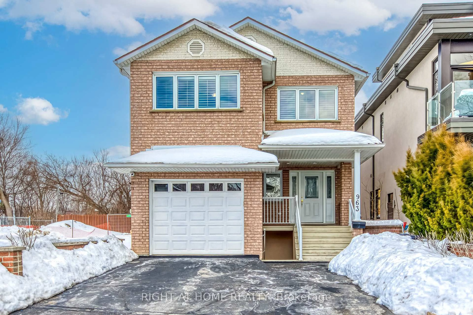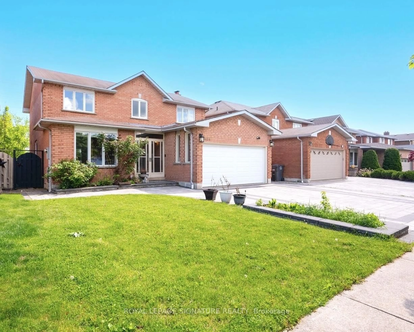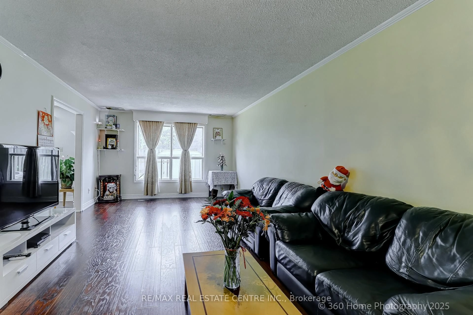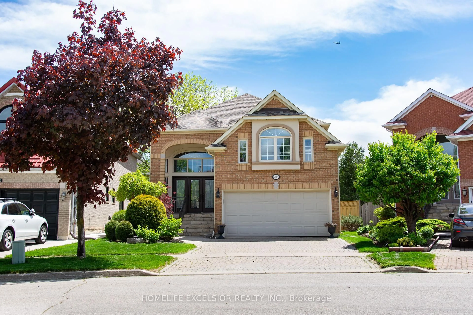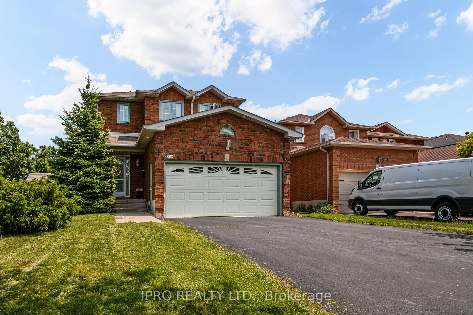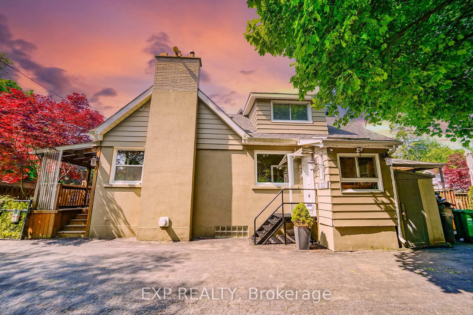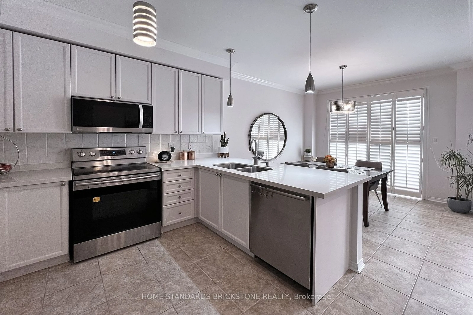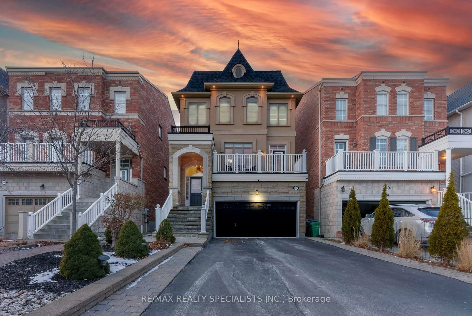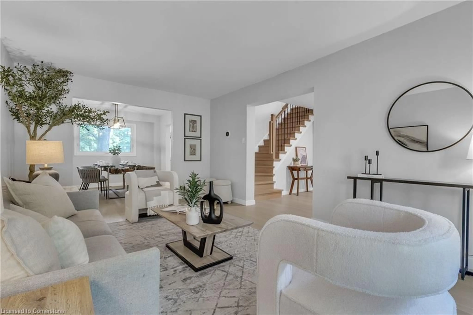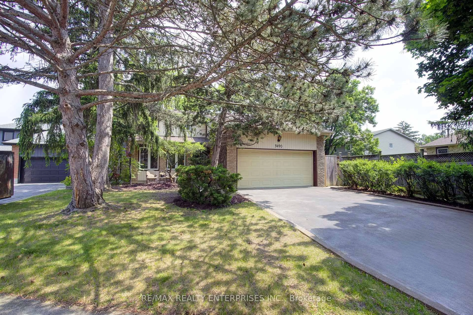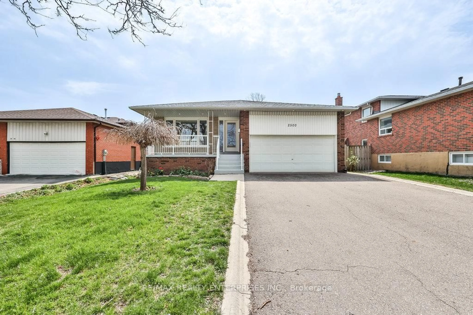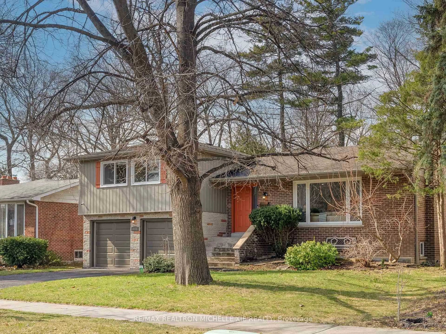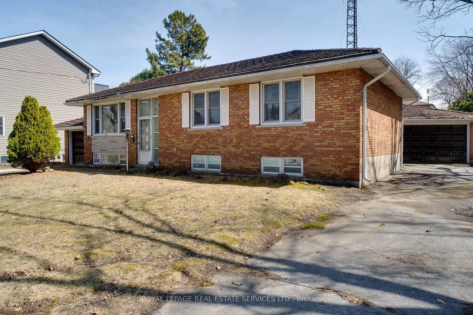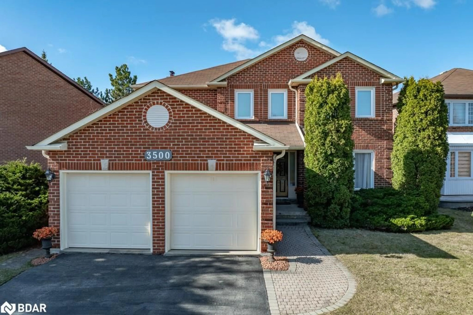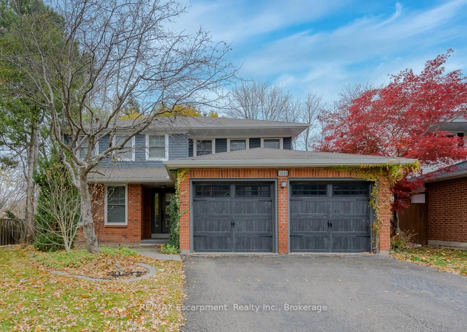5452 Meadowcrest Ave, Mississauga, Ontario L5M 0N1
Contact us about this property
Highlights
Estimated valueThis is the price Wahi expects this property to sell for.
The calculation is powered by our Instant Home Value Estimate, which uses current market and property price trends to estimate your home’s value with a 90% accuracy rate.Not available
Price/Sqft$1,179/sqft
Monthly cost
Open Calculator

Curious about what homes are selling for in this area?
Get a report on comparable homes with helpful insights and trends.
+8
Properties sold*
$1.5M
Median sold price*
*Based on last 30 days
Description
Welcome to this stunning 4 + 1 bedroom, 5 bathroom home offering 3,345 sq. ft. of beautifully designed living space, including a fully fnished,builder-grade walk-out basement. Located in the sought-after Churchill Meadows neighborhood, this home combines both style and functionalityto suit your familys needs.The main foor features 9-foot ceilings, gorgeous hardwood foors, and upgraded lighting throughout. The open-concept kitchen is a true highlight, perfect for entertaining, with quartzite countertops, sleek tile accents, a central island, and a convenientbutler's pantry. From the kitchen, step out onto your private deckideal for hosting summer gatherings.Upstairs, you'll fnd 4 spacious bedrooms,including a large primary suite with a luxurious 5-piece ensuite and His & Hers oversized walk-in closets. The second and third bedrooms share aJack-and-Jill bathroom, while the fourth bedroom enjoys the privacy of its own 4-piece ensuite.The fully fnished basement offers even moreliving space, featuring a 5th bedroom, a 4-piece bathroom, and a large rec room with a walk-out to the backyard. Whether you're looking tounwind or entertain, this lower level is a perfect extension of your home.
Property Details
Interior
Features
Main Floor
Living
0.0 x 0.0hardwood floor / Large Window / W/O To Balcony
Dining
0.0 x 0.0hardwood floor / Large Window / Combined W/Living
Kitchen
4.81 x 3.048Tile Floor / Quartz Counter / Stainless Steel Appl
Breakfast
4.81 x 2.16Tile Floor / Combined W/Kitchen / W/O To Deck
Exterior
Features
Parking
Garage spaces 2
Garage type Attached
Other parking spaces 2
Total parking spaces 4
Property History
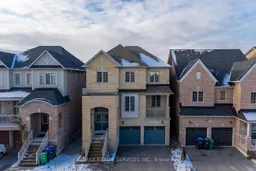 40
40