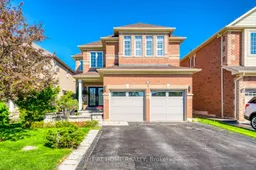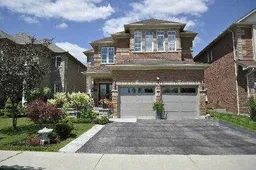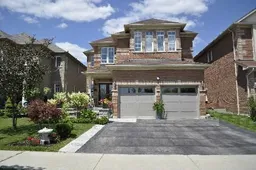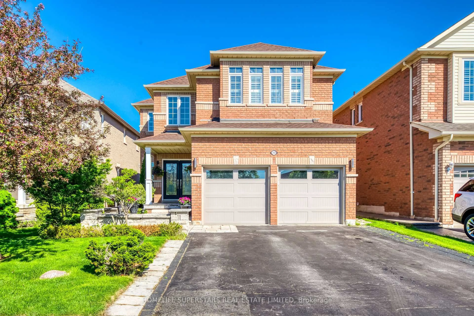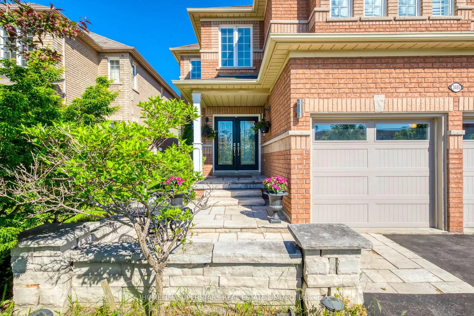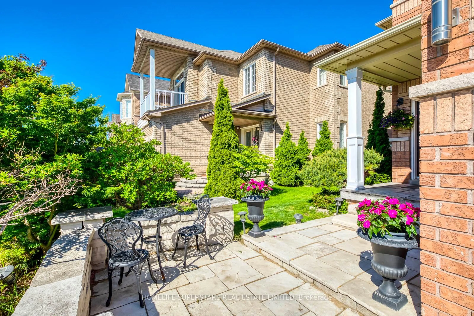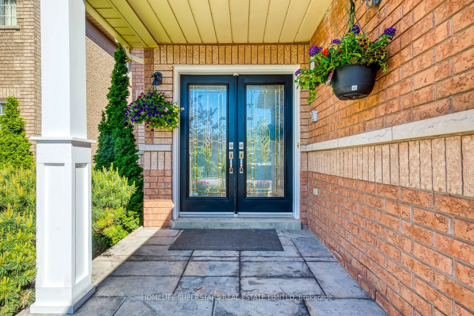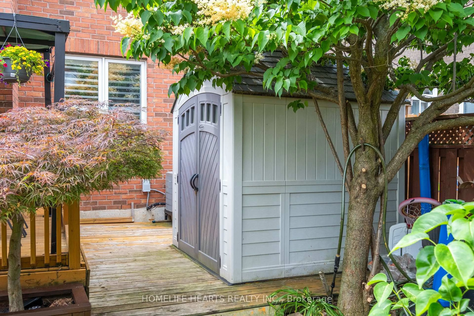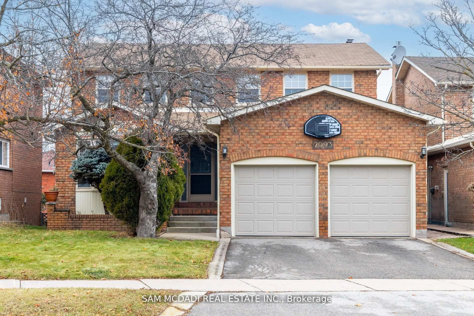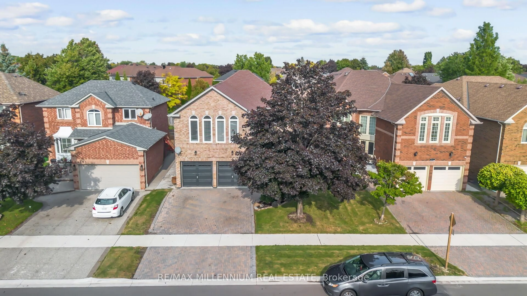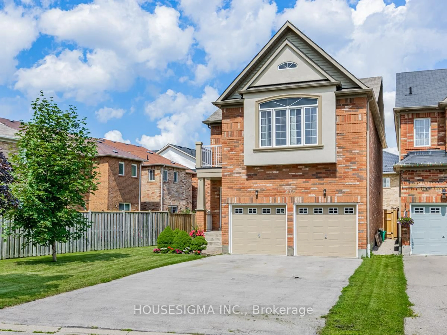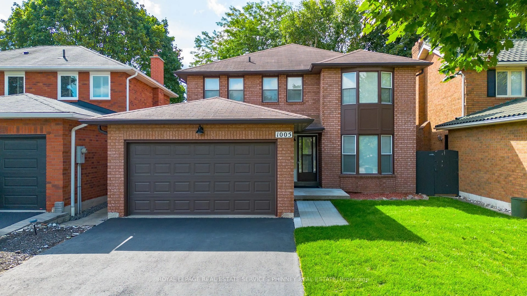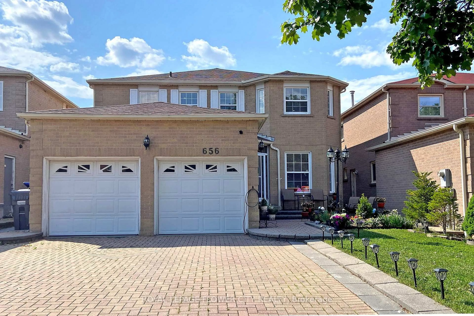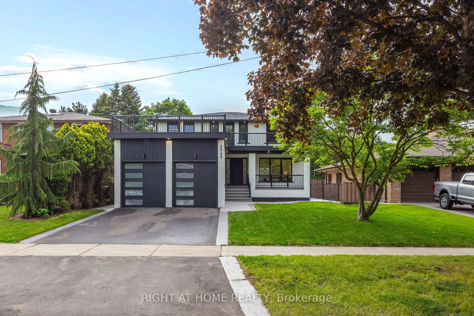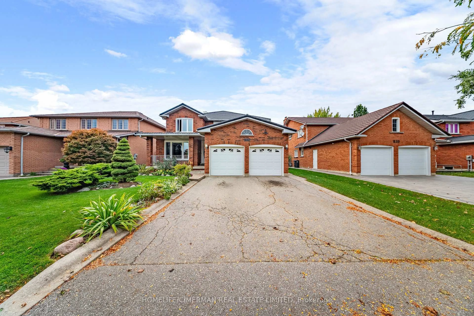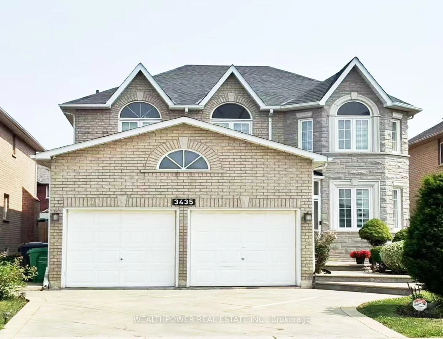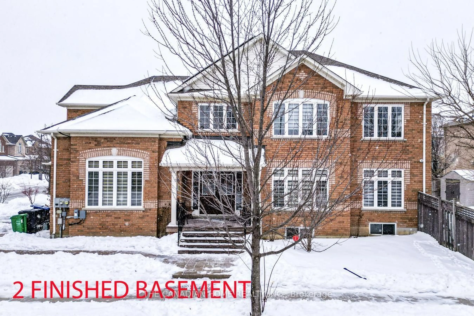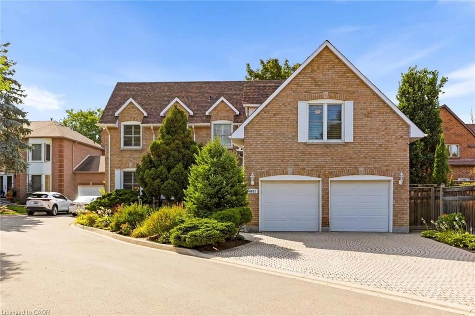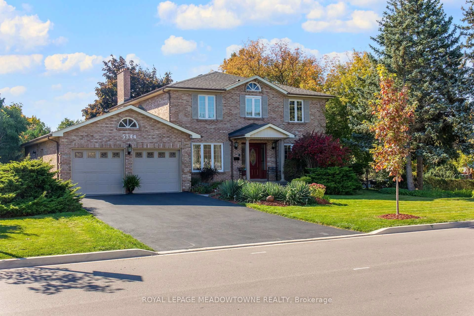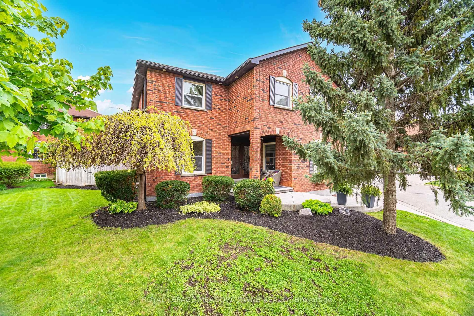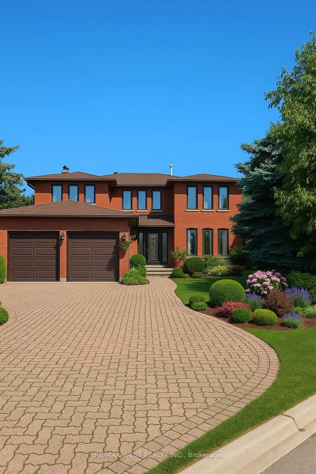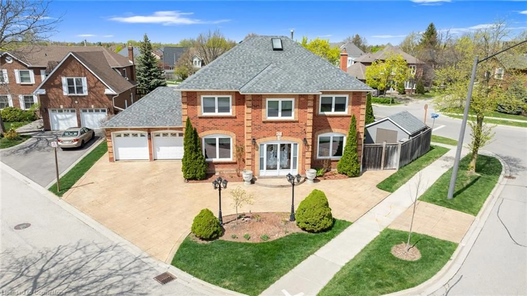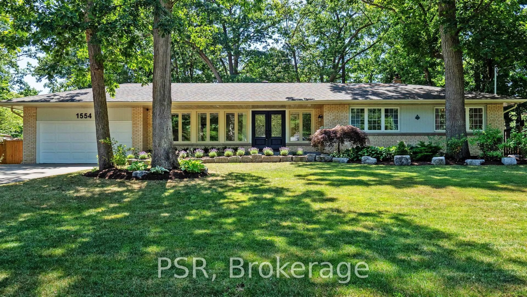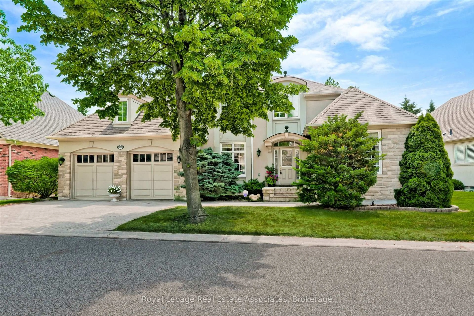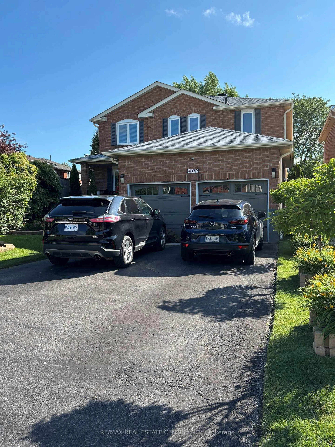3465 Aquinas Ave, Mississauga, Ontario L5M 7L3
Contact us about this property
Highlights
Estimated valueThis is the price Wahi expects this property to sell for.
The calculation is powered by our Instant Home Value Estimate, which uses current market and property price trends to estimate your home’s value with a 90% accuracy rate.Not available
Price/Sqft$544/sqft
Monthly cost
Open Calculator

Curious about what homes are selling for in this area?
Get a report on comparable homes with helpful insights and trends.
+9
Properties sold*
$1.4M
Median sold price*
*Based on last 30 days
Description
This Spacious House In The Serene And Vibrant Community Of Churchill Meadows Has 4 + 2 Bedrooms, 4 Bathrooms. A Finished LEGAL Basement Apartment With A Separate Side Entrance, Ideal For Supplementary Rental Income Or For Multigenerational Living. This Beautifully Upgraded Property Features A Large Family Room With High Ceilings And Pot Lights, A Formal Dining Room And A Modern Kitchen With Granite Counter Tops And Ample Storage Space. It Is Steps From Famous Ridgeway Plaza, Parks, Schools, Library, Churchill Meadows Community Centre, Public Transit And Hwys.
Property Details
Interior
Features
2nd Floor
Primary
5.5 x 4.9hardwood floor / W/I Closet / 5 Pc Ensuite
2nd Br
4.8 x 4.1hardwood floor / Double Closet
3rd Br
3.8 x 3.0hardwood floor / W/I Closet
4th Br
3.6 x 3.5hardwood floor / Double Closet
Exterior
Features
Parking
Garage spaces 2
Garage type Attached
Other parking spaces 2
Total parking spaces 4
Property History
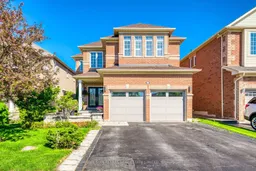 50
50