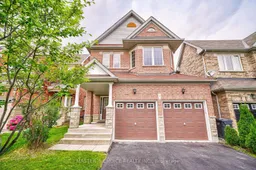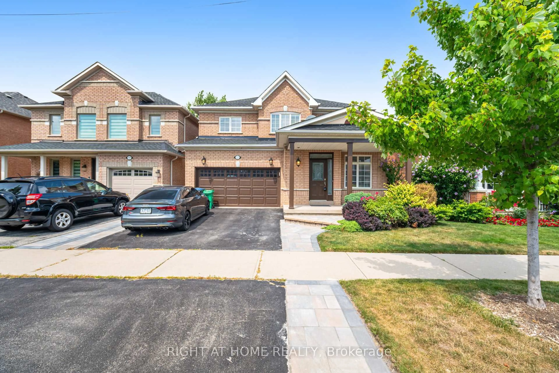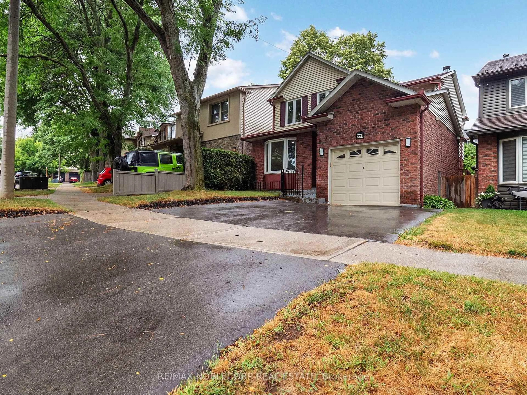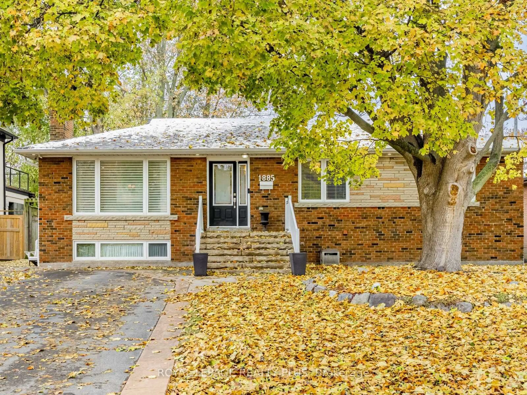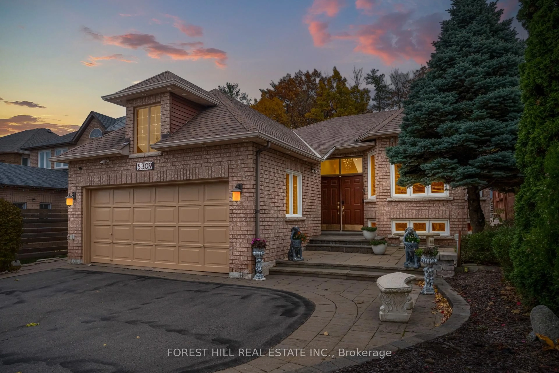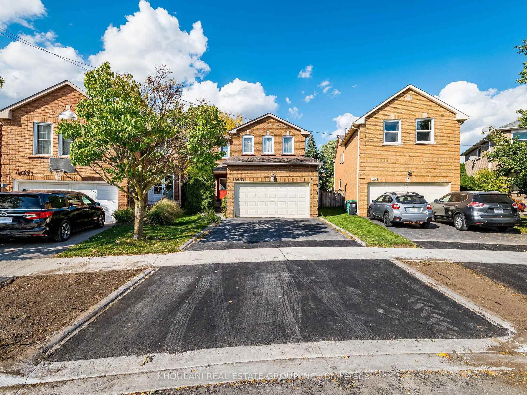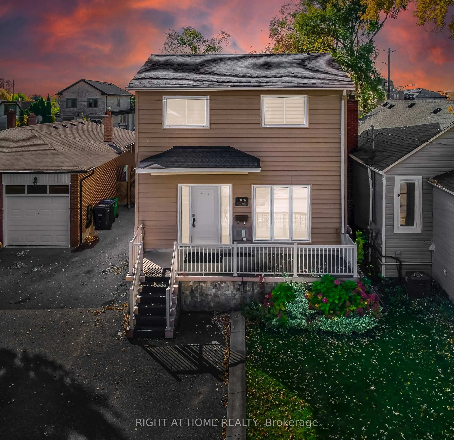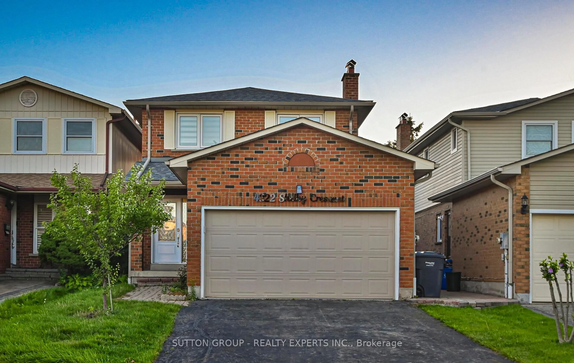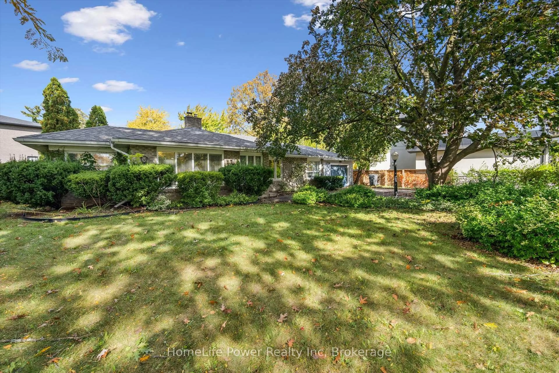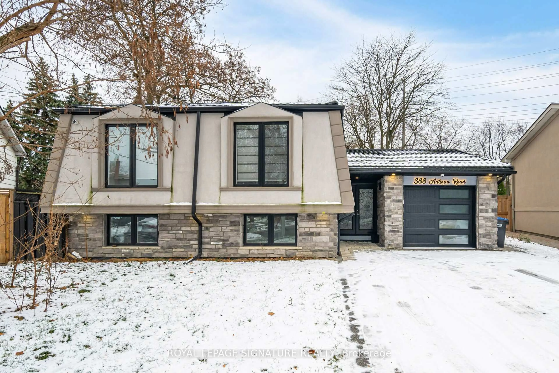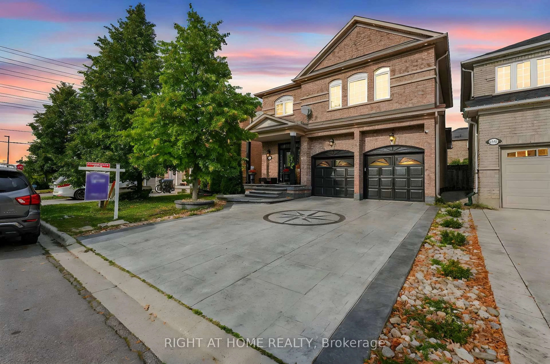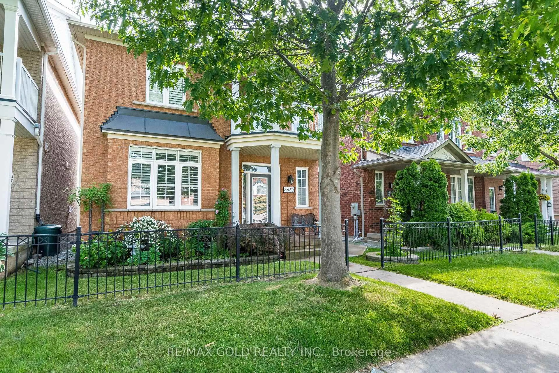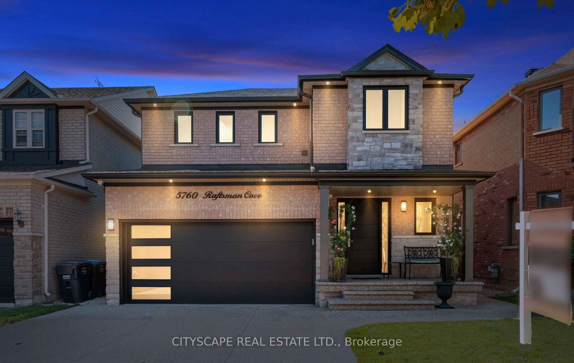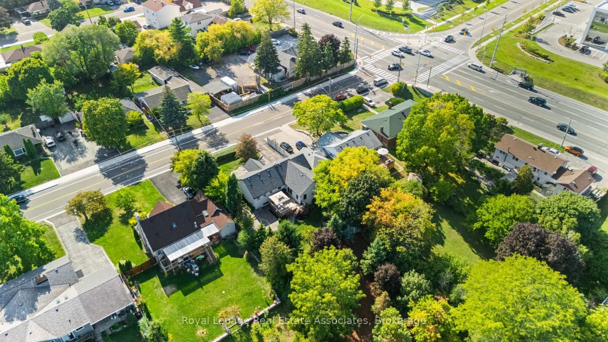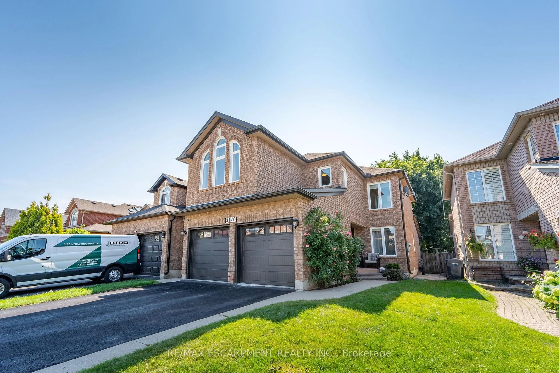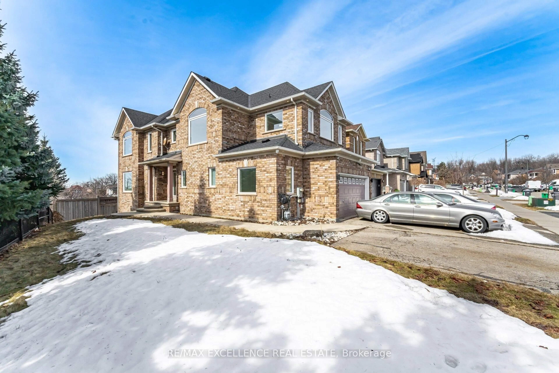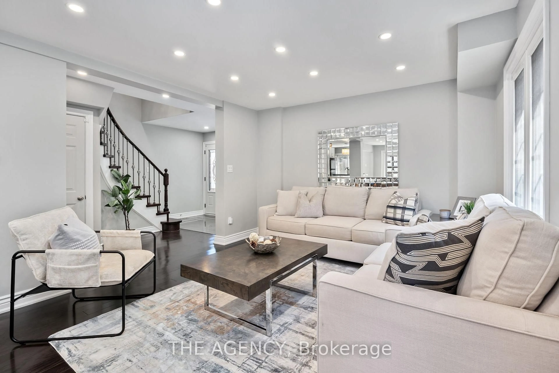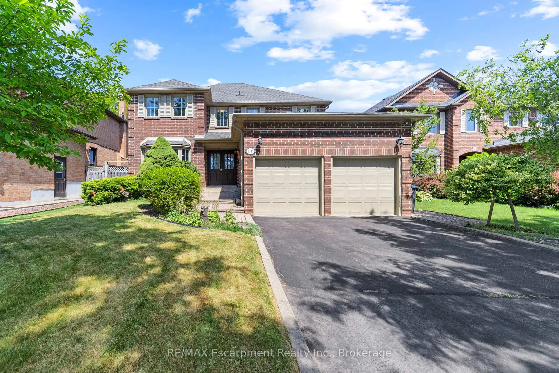Prestigious Location -Gorgeous 16 years 4+2 Bedrooms ,Double Car Detached In The Heart Of Churchill Meadows! This Beautifully Family Home Lies An Open Concept Floor Plan Sprawling Approx. Over 3,300 SF Living Space Total. 9ft Ceilings, Bright & Spacious Open Concept Family Room with Fireplace, Second Floor Laundry Room. Newly Renovated Modern Floor and Baseboard, Primary Bedroom With Large Window and 5pc Ensuite with Double Sinks, Soaker Tub & Freestanding Shower, Fresh Paint in the Entire House, Upgraded Quartz Counter Tops and New Single Kitchen Sink, Beautifully Well Maintained Backyard. Brand New Professionally Finished Basement Features Open Concept Design with Pot lights, Extra TWO Bedrooms with Modern 3pc Bathroom, Potential Second Kitchen with Piping Behind the Drywall, Easily Separate Entrance Possibility . Surrounded by Three beautiful Parks, Close Proximity to Major Amenities, Schools, Hospitals, Go-Train, Ridgeway Plaza & Mins to Major Highway 403,401 & QEW.
Inclusions: Stove & Range Hood, Fridge ,B/I Dishwasher , Washer & Dryer, All Elf's , Window Coverings , A/c , Furnace , Pot lights, Upgraded Bathrooms

