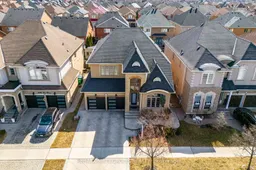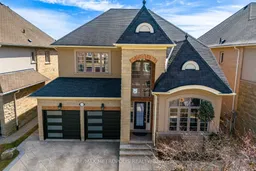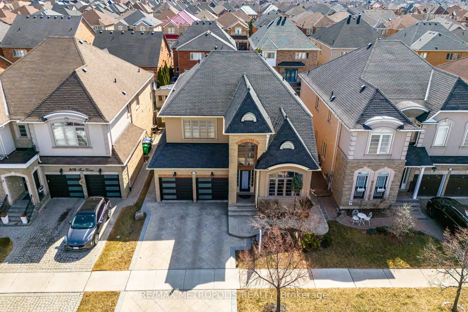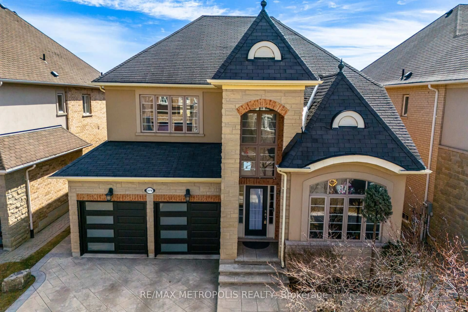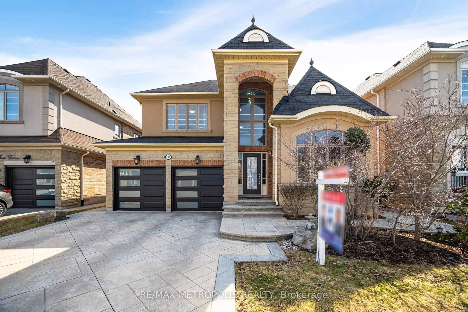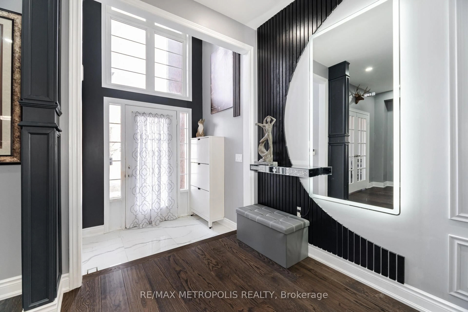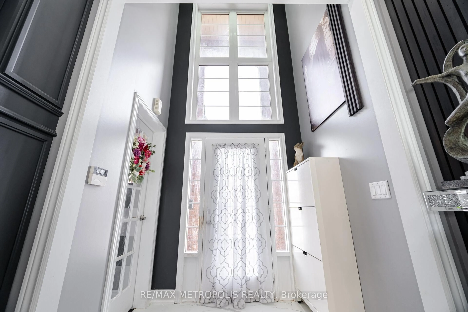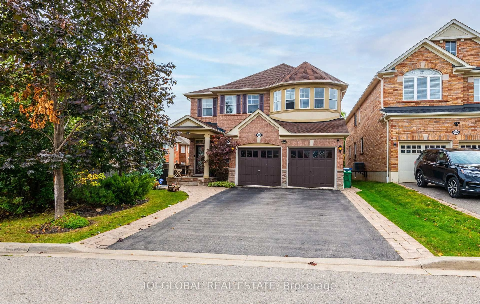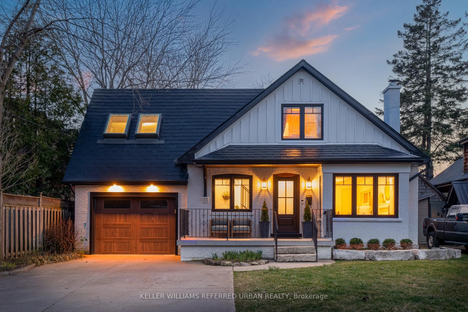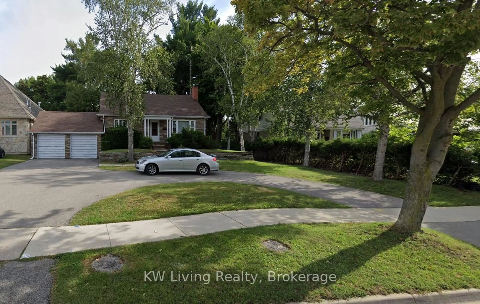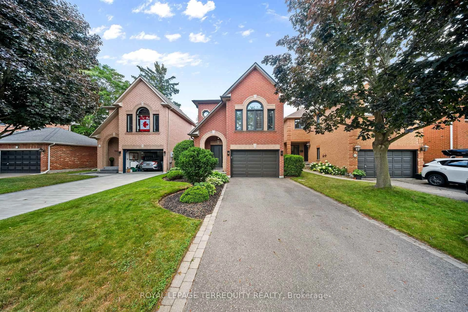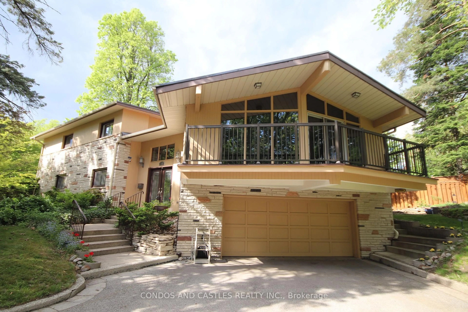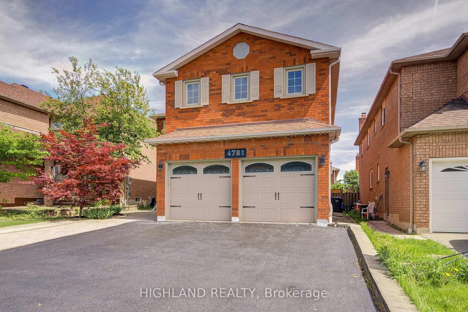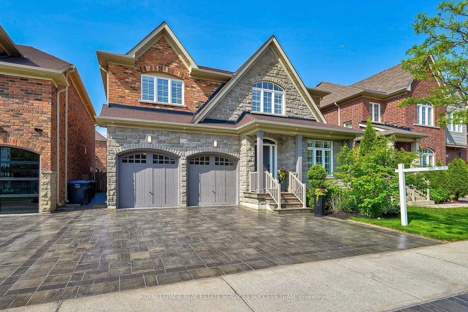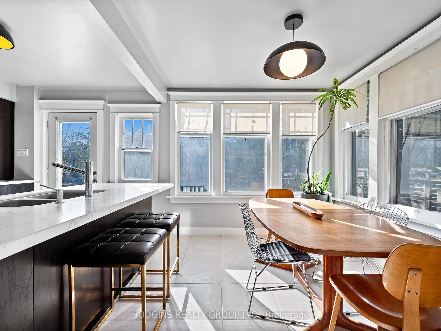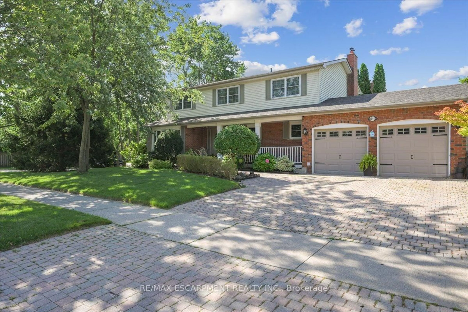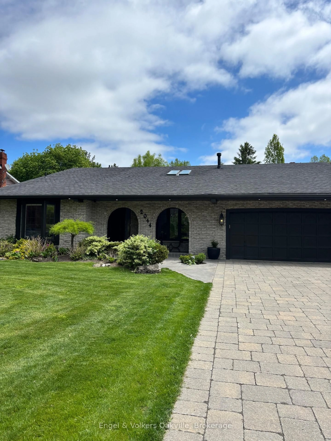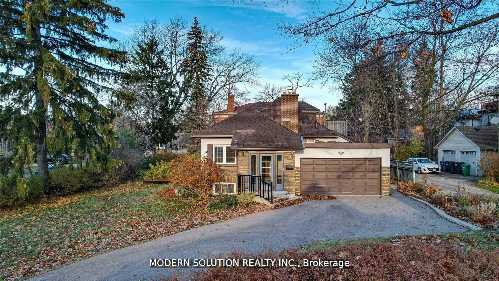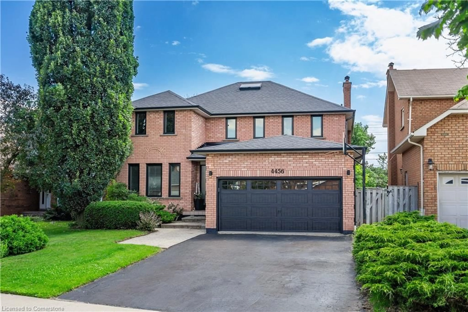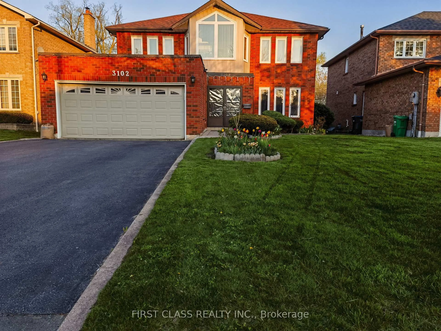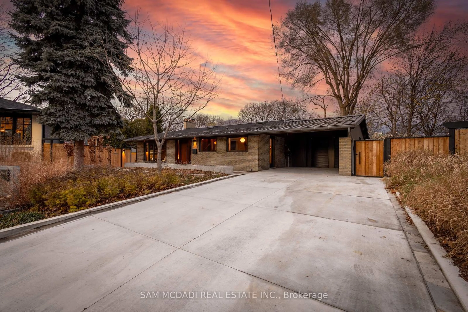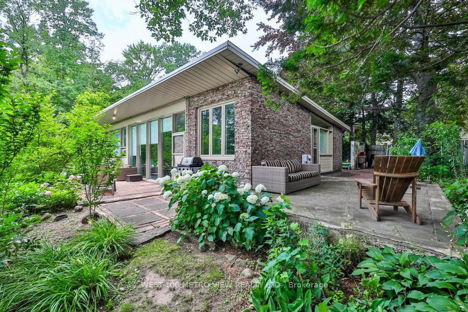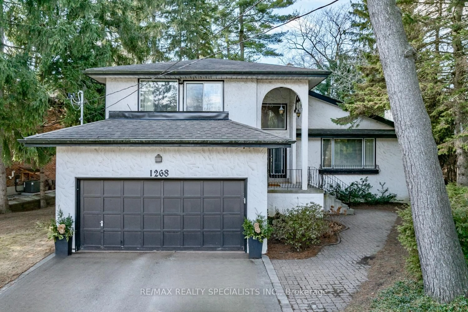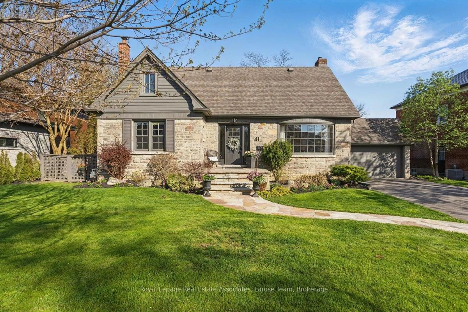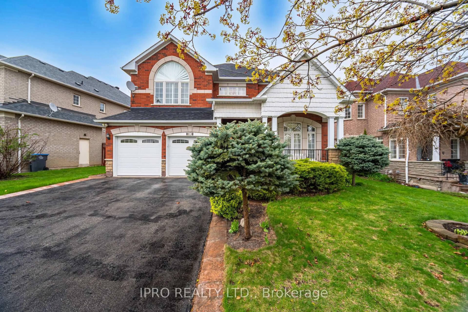3178 Tacc Dr, Mississauga, Ontario L5M 0B6
Contact us about this property
Highlights
Estimated valueThis is the price Wahi expects this property to sell for.
The calculation is powered by our Instant Home Value Estimate, which uses current market and property price trends to estimate your home’s value with a 90% accuracy rate.Not available
Price/Sqft$649/sqft
Monthly cost
Open Calculator

Curious about what homes are selling for in this area?
Get a report on comparable homes with helpful insights and trends.
+9
Properties sold*
$1.4M
Median sold price*
*Based on last 30 days
Description
Welcome to your Modern and Luxurious Dream Home, Nestled in the prestigious Churchill Meadows neighbourhood. This stunning very unique property sits on a premium 46-foot-wide lot and boasts 4+1 bedrooms, 5 bathrooms, office on the main floor (which can be also used as a bedroom), a 3-car garage with EV charging, and 4500 square feet of living space. Recently spent over $200,000 in upgrades. This home features a sleek, Modern Gourmet Kitchen with new appliances and an open-concept layout throughout the main floor. Additional upgrades including stylish accent walls, new engineered hardwood flooring, New Stairs going up and Basement, and Porcelain Tiles in the Kitchen and Breakfast area. Enjoy the touch-screen electric fireplace, pot lights on the main floor, and a beautiful backyard with custom gardens and an in-ground fish pond. The master bedroom is complemented by a large, custom-made deck that offers the perfect spot to start your day. The Finished 9 ft Ceiling basement includes an in-law suite with 1 bedroom, a kitchen, 1 full bathroom, living and dining areas, a modern bar, and a built-in speaker system to elevate your evenings. Seize this fantastic opportunity to make this your home!
Property Details
Interior
Features
Main Floor
Kitchen
7.17 x 5.06Porcelain Floor / Stainless Steel Appl / Quartz Counter
Living
3.66 x 3.35hardwood floor / Open Concept / Pot Lights
Dining
3.91 x 3.96hardwood floor / Open Concept / Pot Lights
Breakfast
7.17 x 5.06Porcelain Floor / W/O To Yard / Combined W/Kitchen
Exterior
Features
Parking
Garage spaces 3
Garage type Built-In
Other parking spaces 2
Total parking spaces 5
Property History
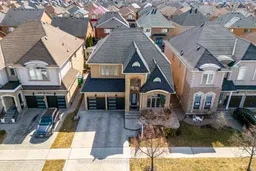 46
46