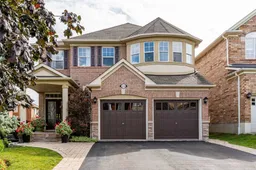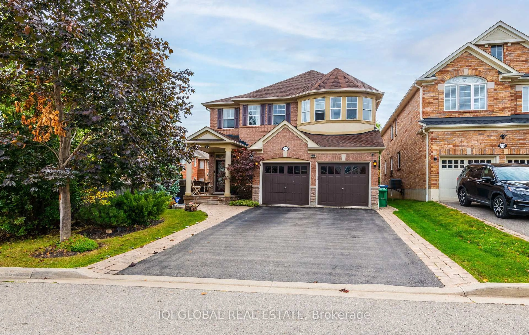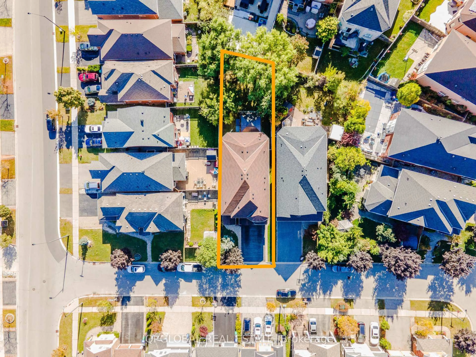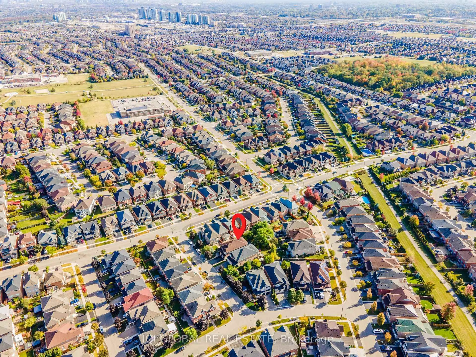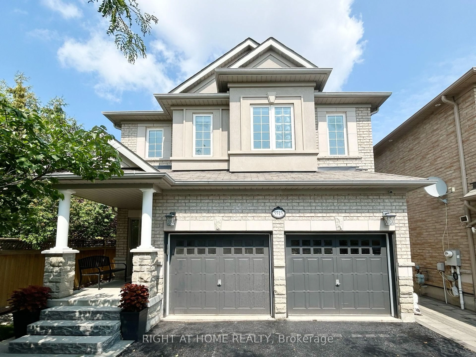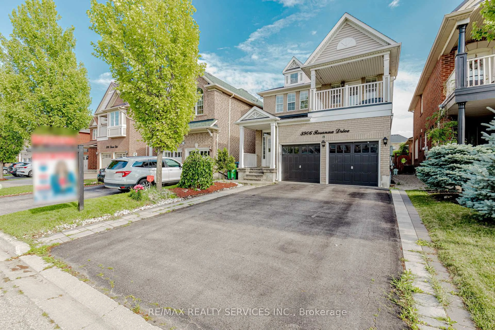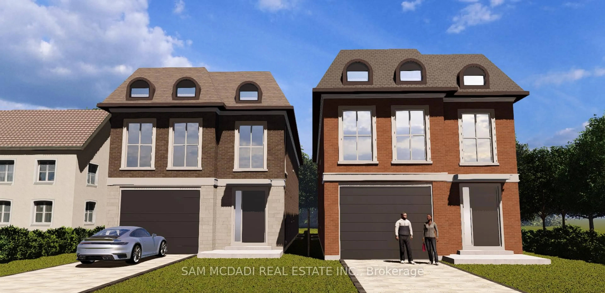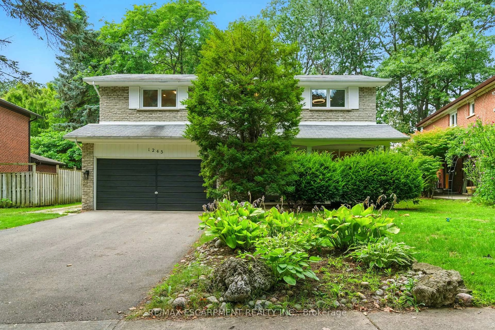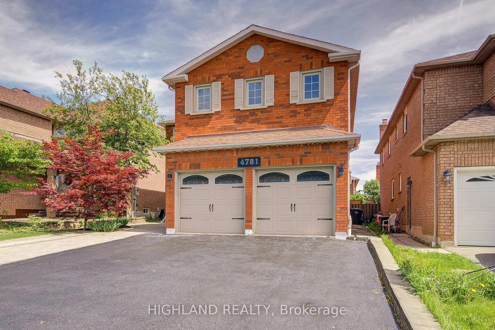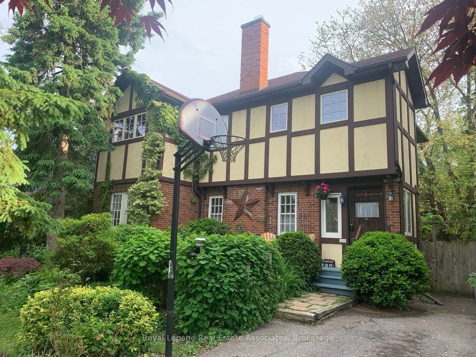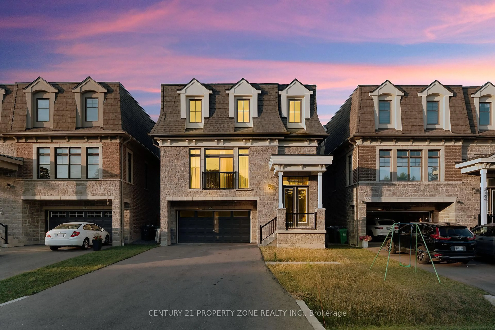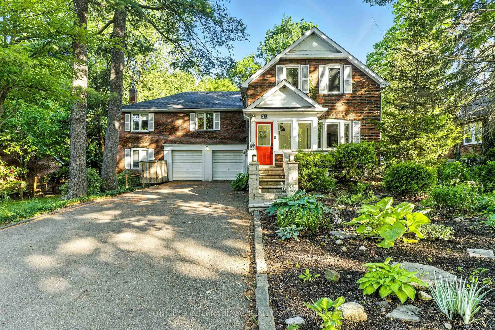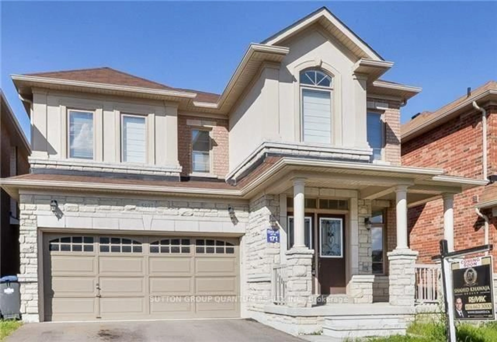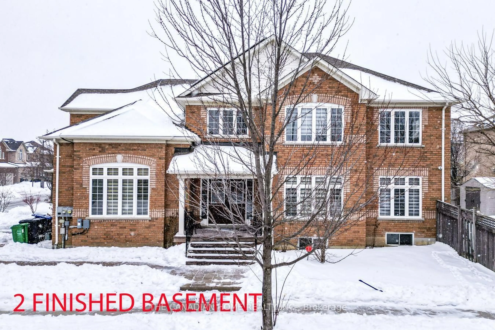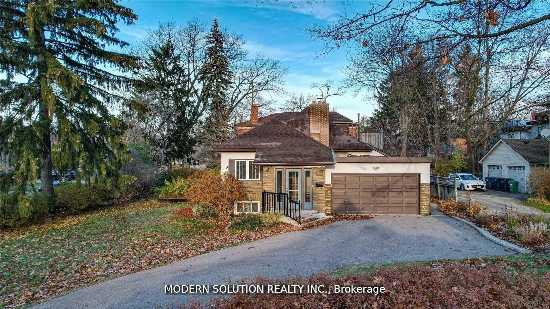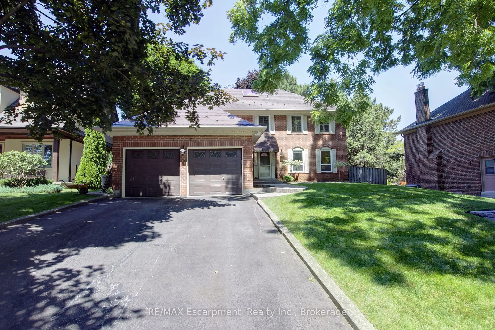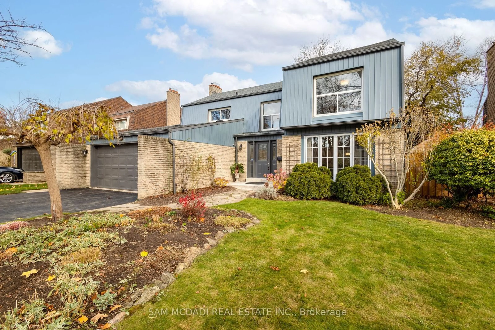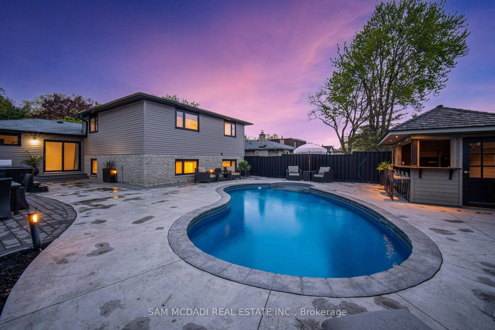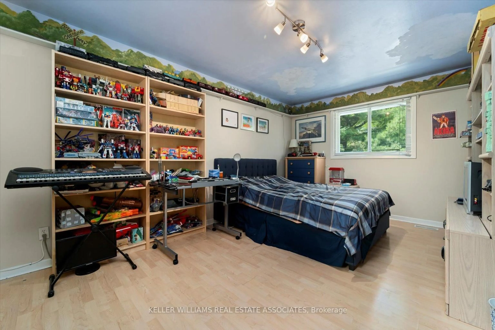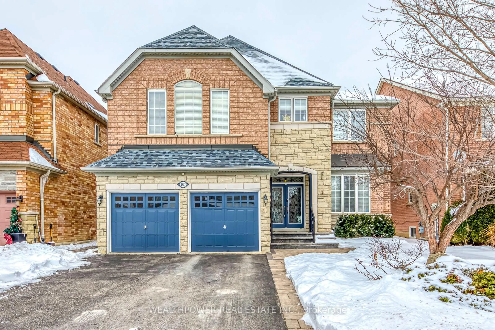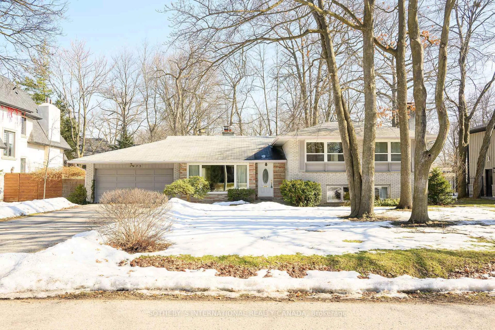3838 Larisa Grve, Mississauga, Ontario L5M 7X9
Contact us about this property
Highlights
Estimated valueThis is the price Wahi expects this property to sell for.
The calculation is powered by our Instant Home Value Estimate, which uses current market and property price trends to estimate your home’s value with a 90% accuracy rate.Not available
Price/Sqft$588/sqft
Monthly cost
Open Calculator

Curious about what homes are selling for in this area?
Get a report on comparable homes with helpful insights and trends.
+12
Properties sold*
$1.3M
Median sold price*
*Based on last 30 days
Description
Executive 5-Bedroom Detached Home In The Sought-After Community Of Churchill Meadows, Offering Approx. 3,500 Sq.Ft. Of Elegant Living Space. Features Include A Grand Entryway, 9' Ceilings, Pot Lights, Hardwood Floors, Private Office With Double Doors, Formal Dining Room With Coffered Ceiling, And A Spacious Family Room With Gas Fireplace. The Eat-In Kitchen Showcases Granite Counters, A Large Island, Custom Backsplash, And SS Appliances. The 2nd Level Boasts 5 Generous-Sized Bedrooms, A Hardwood Landing With Pot Lights, And A Convenient Laundry Room; Two Bedrooms Feature Double Closets. The Primary Suite Offers A Large Walk-In Closet And An En-Suite Bath With A Soaker Tub And Glass Standing Shower. Enjoy A Rare Oversized Backyard With A 151-Foot Lot Depth, Featuring A Large Deck And Mature Trees. Complete With A 6-Car Driveway, This Home Offers The Perfect Blend Of Luxury, Comfort, And Space.
Property Details
Interior
Features
Main Floor
Living
14.0 x 12.0hardwood floor / Combined W/Living / Pot Lights
Dining
12.2 x 14.0hardwood floor / Combined W/Living / Coffered Ceiling
Family
15.1 x 18.0hardwood floor / Combined W/Kitchen / Gas Fireplace
Kitchen
14.0 x 9.6Tile Floor / Eat-In Kitchen / Granite Counter
Exterior
Features
Parking
Garage spaces 2
Garage type Attached
Other parking spaces 4
Total parking spaces 6
Property History
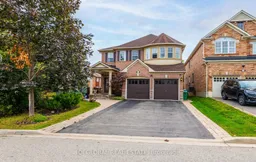
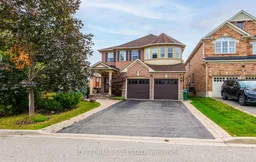 29
29