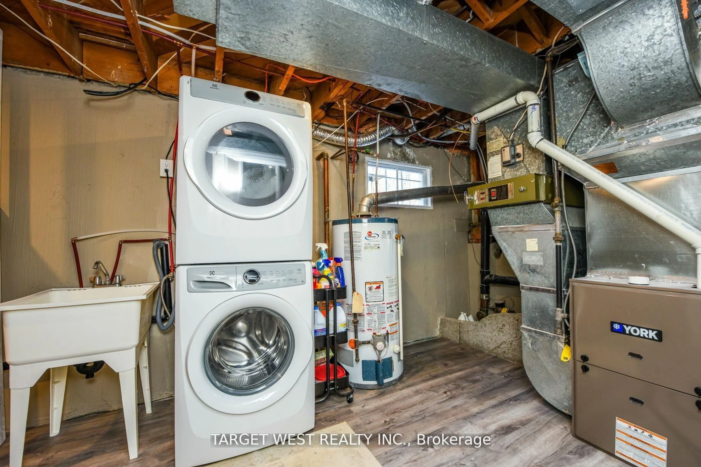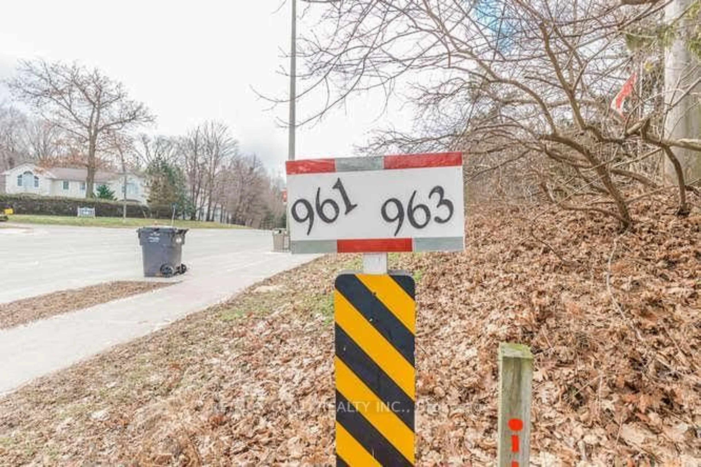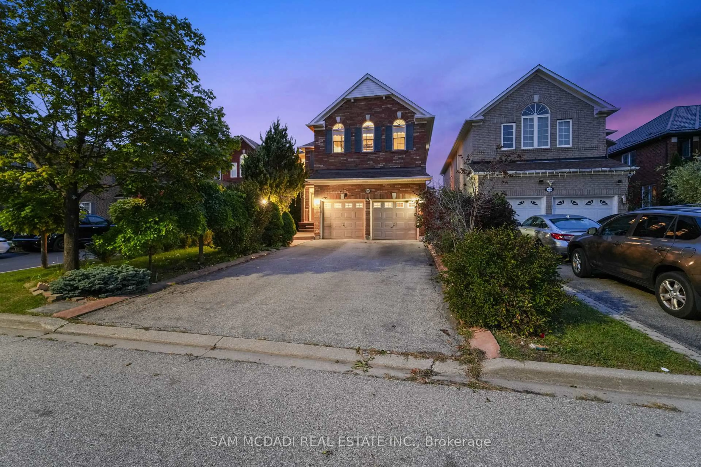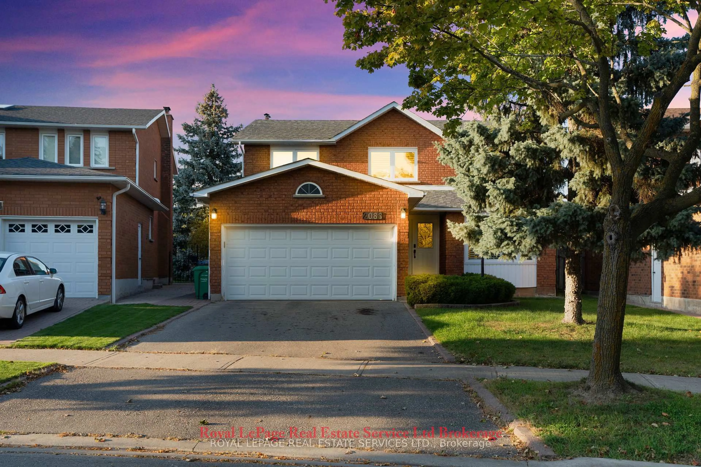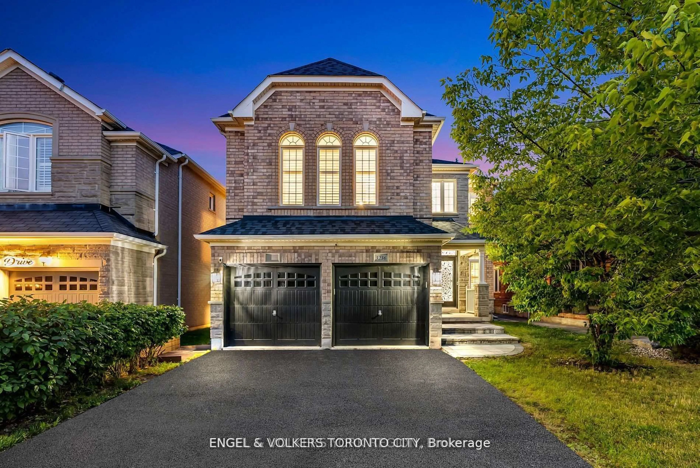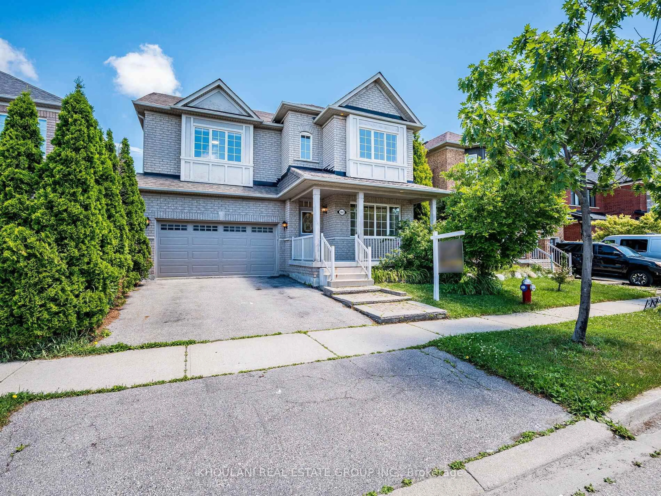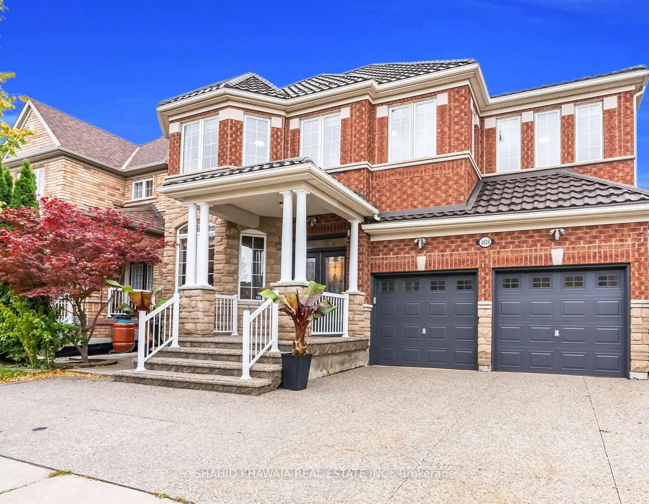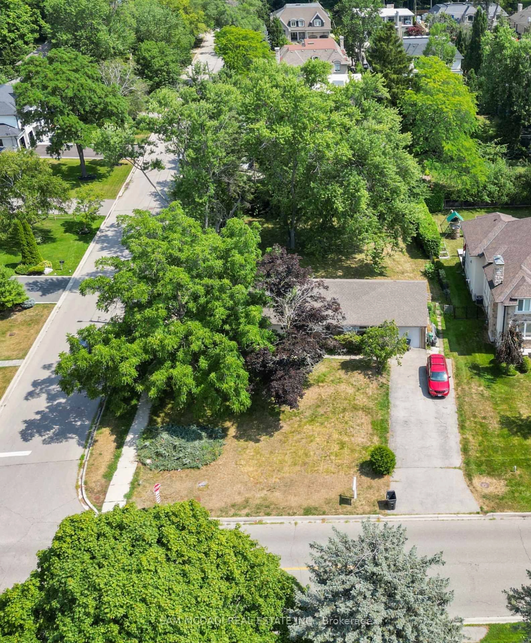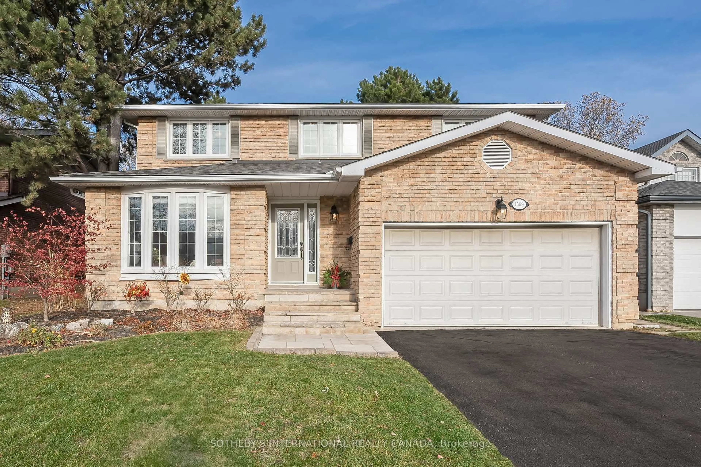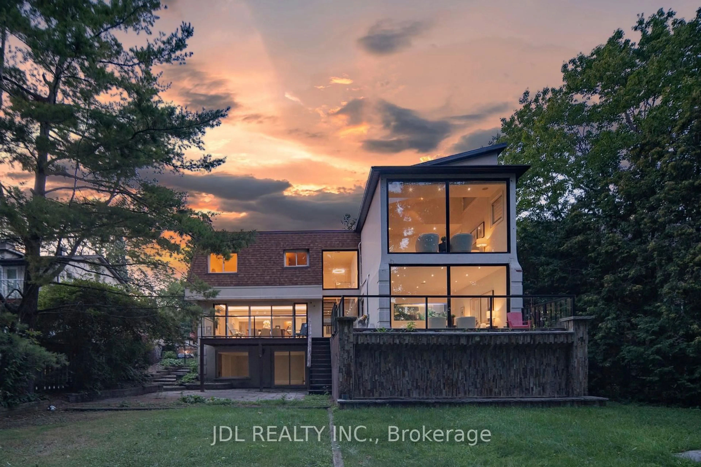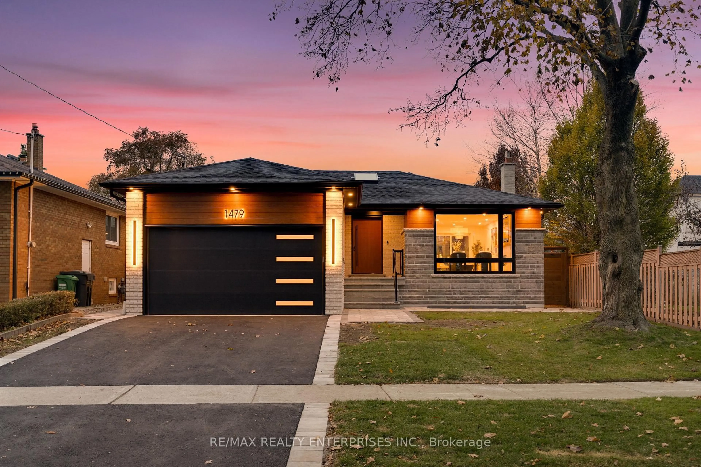Nestled on a quiet cul de sac in the prestigious Lorne Park community, this beautifully updated 4 bedroom, 3 bathroom detached home is the one you've been waiting for. Sitting on an extra large lot (0.23 acres) the expansive backyard is a true outdoor sanctuary, perfect for summer barbecues, kids' playtime, or simply unwinding after a walk by Lake Ontario just steps away. Inside, the heart of the home shines with a stunning newly renovated kitchen (2024) featuring quartz countertops, custom cabinetry, and a seamless flow into the bright, inviting living and dining areas draped in hardwood floors. The finished basement adds even more space to enjoy, with a large rec room and a dedicated office for remote work or study. With a double car garage, parking for four more vehicles, and surrounded by top rated schools, trails, and parks, this home blends lifestyle and location in all the right ways. Loved by one family for years, this is more than just a house, its where memories were made and where your next chapter begins.
Inclusions: Fridge, Stove, Dishwasher, Washer, Dryer, Electrical Light Fixtures, Window Coverings, 1 Mini Fridge, 1 Additional Freezer, All Gym Equipment, Furnace (2012), Air Conditioning (2012), Hot Water Tank (2015)
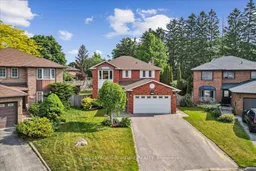 30
30

