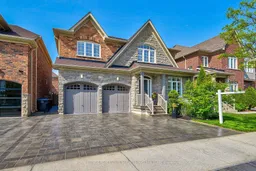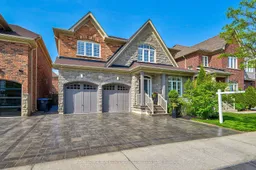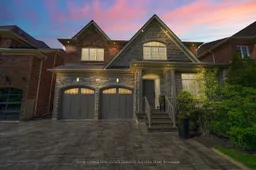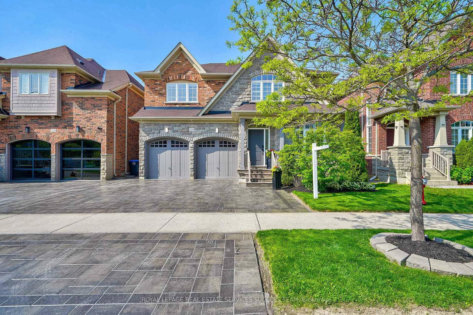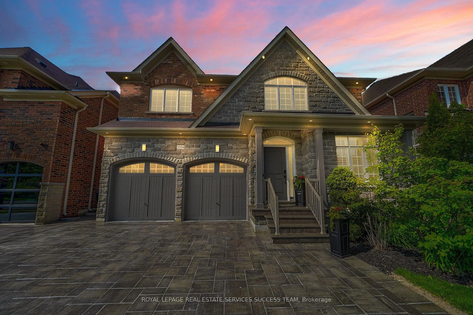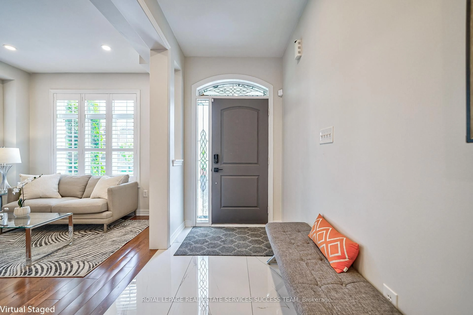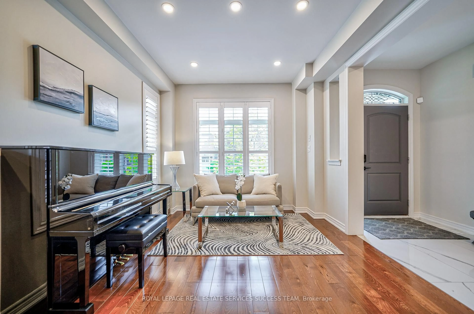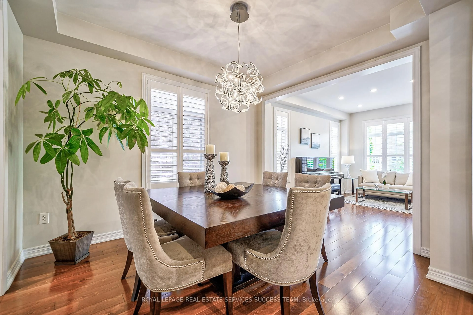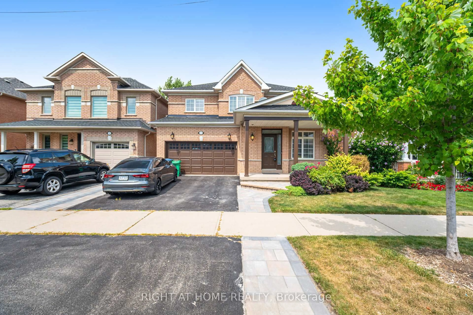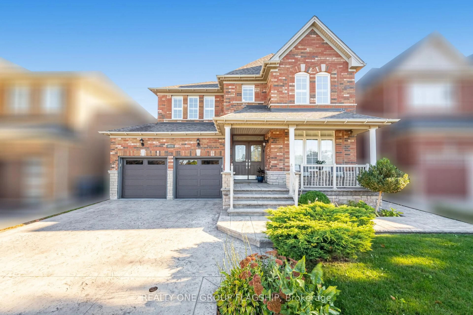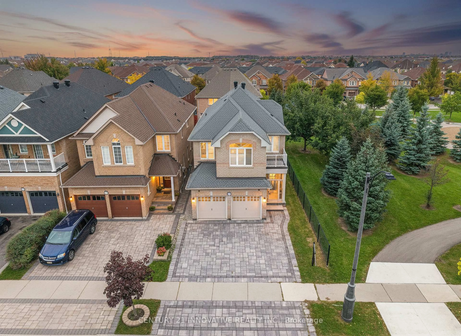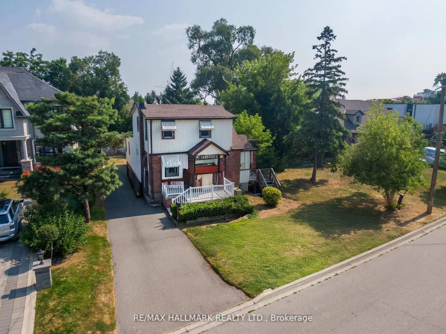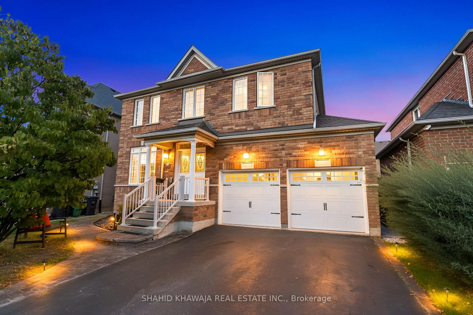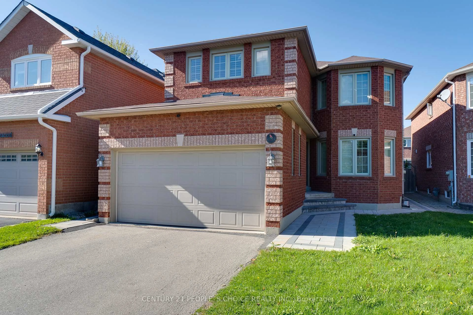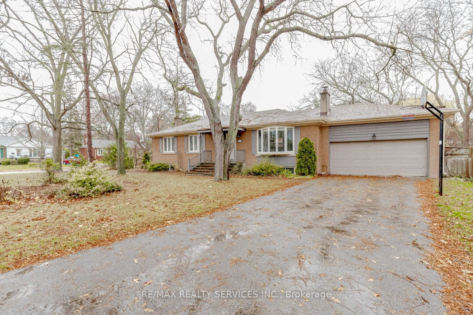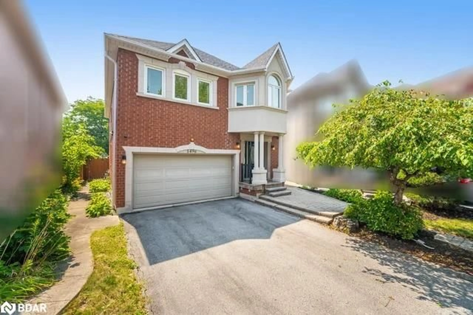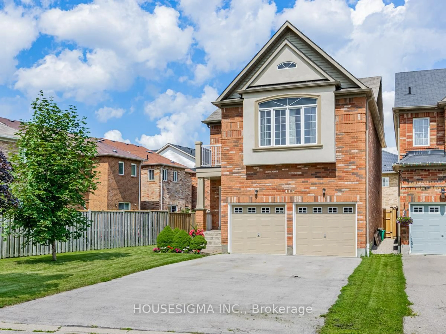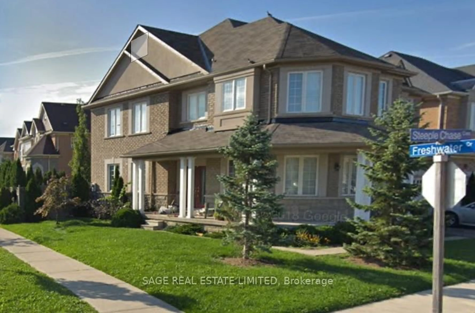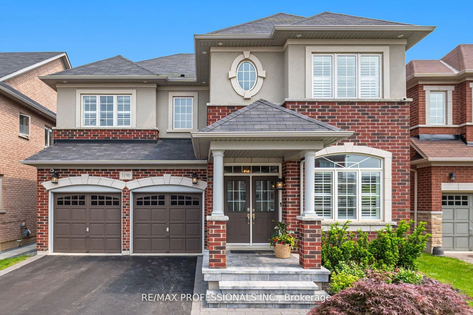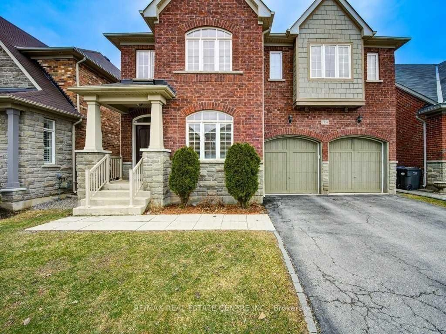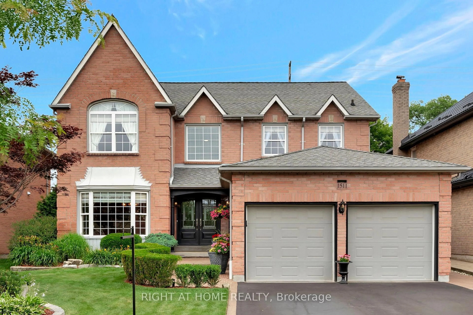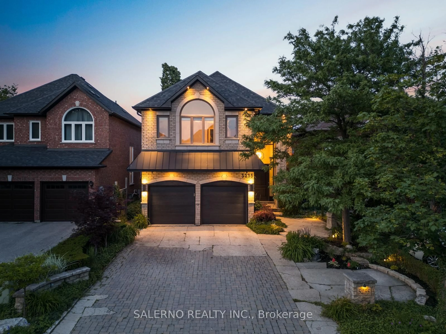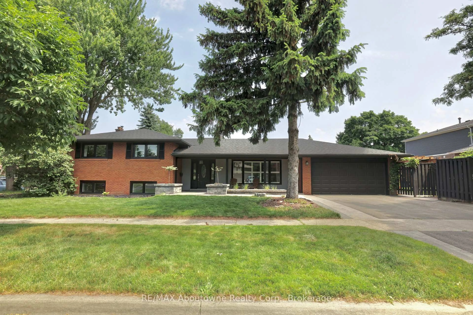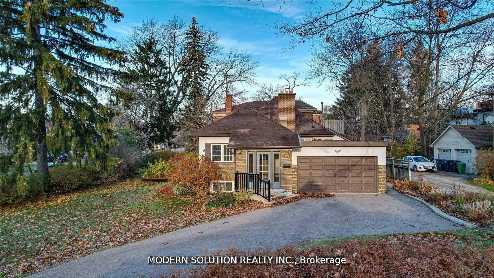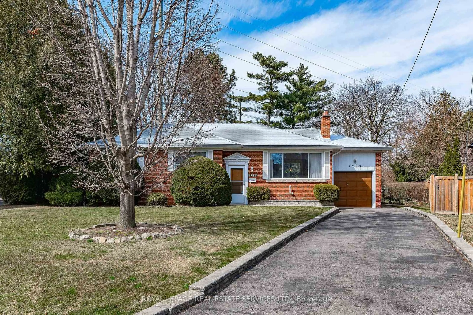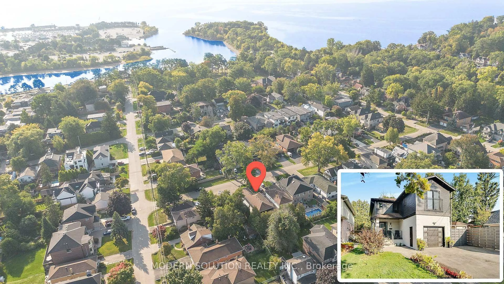5354 Mallory Rd, Mississauga, Ontario L5M 0J3
Contact us about this property
Highlights
Estimated valueThis is the price Wahi expects this property to sell for.
The calculation is powered by our Instant Home Value Estimate, which uses current market and property price trends to estimate your home’s value with a 90% accuracy rate.Not available
Price/Sqft$642/sqft
Monthly cost
Open Calculator

Curious about what homes are selling for in this area?
Get a report on comparable homes with helpful insights and trends.
+8
Properties sold*
$1.5M
Median sold price*
*Based on last 30 days
Description
Welcome to this Stunning Home nestled in the Heart of Mississauga, close to Mattamy Sports Park, Lifetime, Walking Trails, top-rated Schools, Malls & Amenities, Highway 403/407, and 1-minute walk to a Bus Stop. *Daniel Built Home, Premium 45Ft Wide Lot *Original owner *Recently renovated *Brick & Stone Elevation *Over 4000 Sq.ft Living Space *Open & Functional Layout W/Natural Sun-Light Thru-Out *Spacious Family Room W/Fireplace *Modern Gourmet Kitchen W/Butlers pantry perfect for entertaining, High-End Stainless Steel Appliances *High End Elf's *4 + 1 generously sized Bedrooms W/Ensuite Bathrooms *King Size Primary Bedroom, Huge His/Her Closet & Spa Like 5Pc Ensuite W/Standing Shower *Aesthetically pleasing Interlocking Driveway * 200 amp available for charging Electric car *Professionally Finished Legal Basement Open Concept Layout, 1 Bedroom W/3 Pc Bath Ensuite, Modern Kitchen with Massive Island & Bar, SS Appliances *Legal Second Unit with Separate Entrance.*Potential for easily changing to a Two Bedroom Basement *Kitchen opens up to a Well-Maintained Backyard Oasis, Composite Deck W/Ambiance Lighting, Facing Lush Green Wooded Area ideal for Outdoor Enjoyment & Viewing Fall Colours
Property Details
Interior
Features
Main Floor
Living
4.26 x 3.35Above Grade Window / hardwood floor
Dining
3.9 x 3.35Above Grade Window / hardwood floor
Family
4.87 x 5.8Above Grade Window / Fireplace / hardwood floor
Kitchen
3.68 x 2.5Granite Counter / Backsplash / Centre Island
Exterior
Features
Parking
Garage spaces 2
Garage type Attached
Other parking spaces 3
Total parking spaces 5
Property History
 39
39