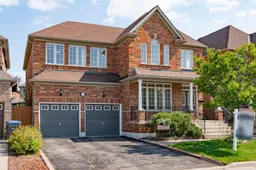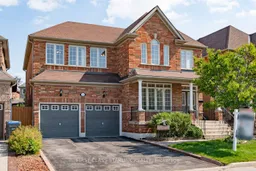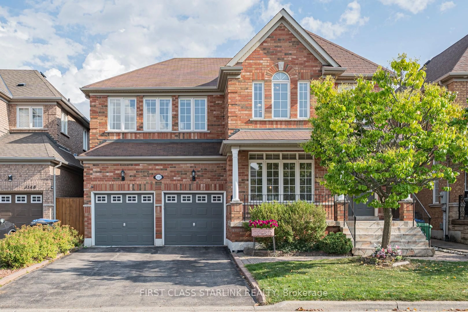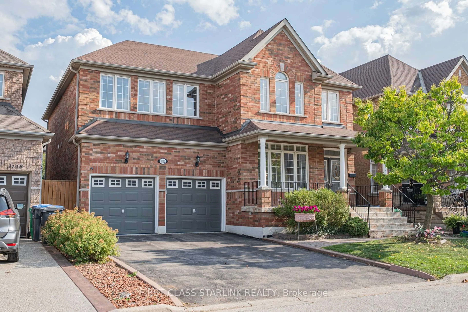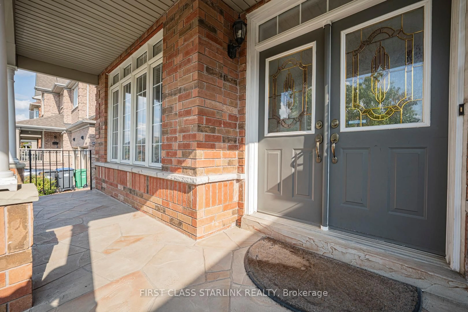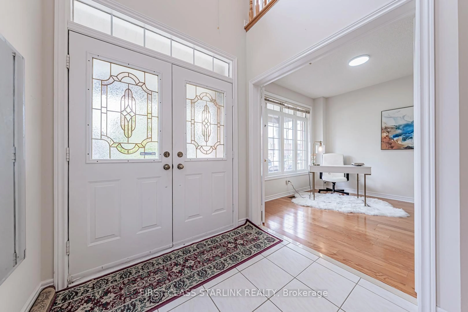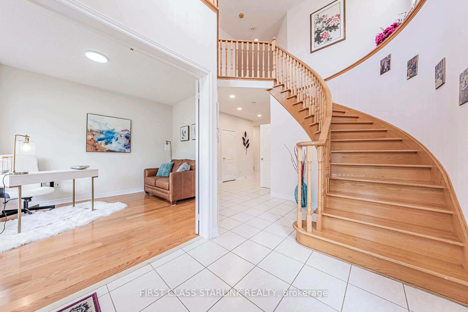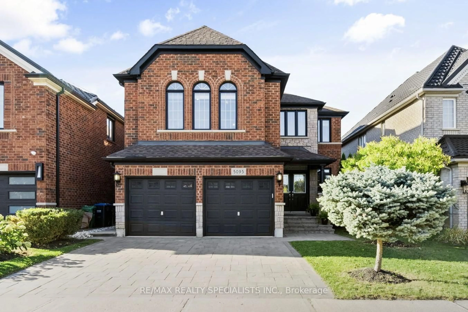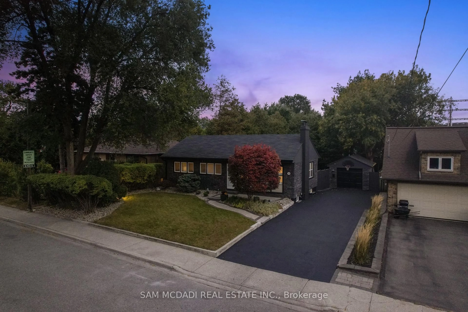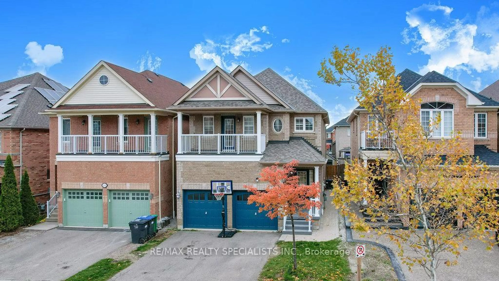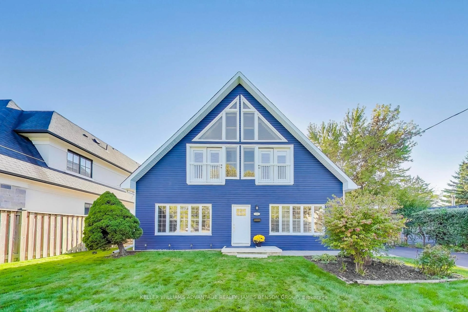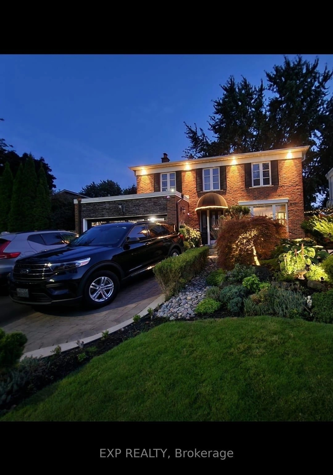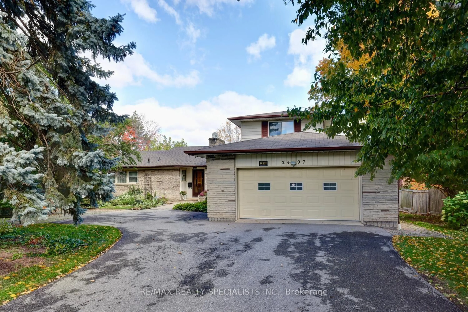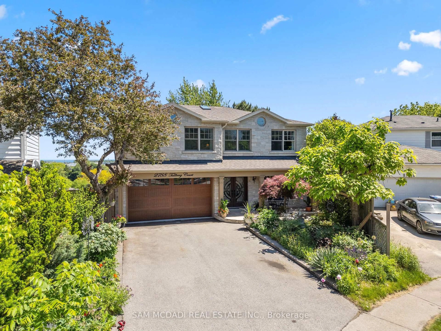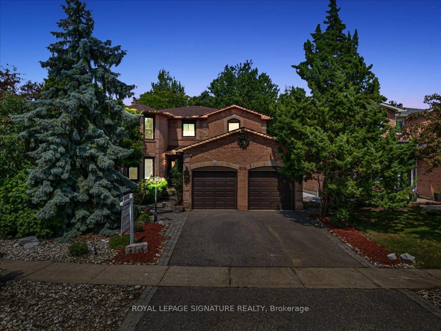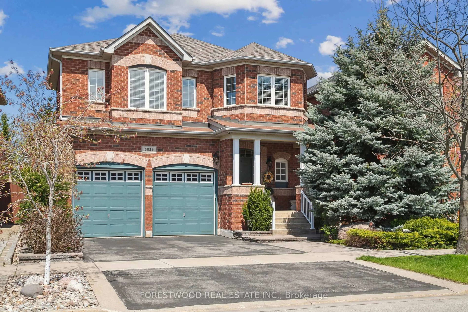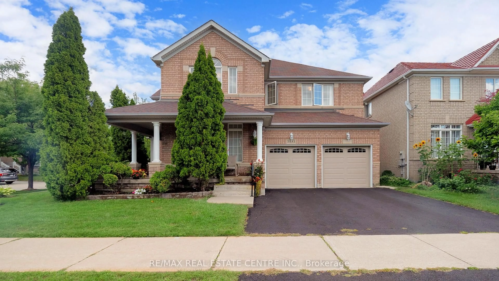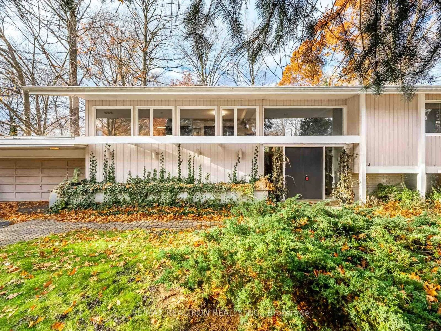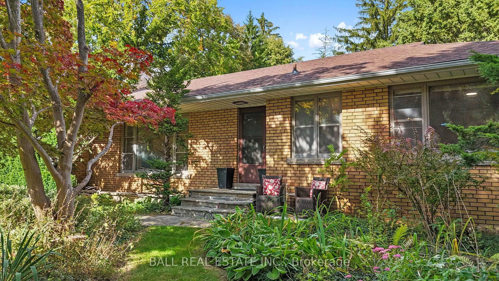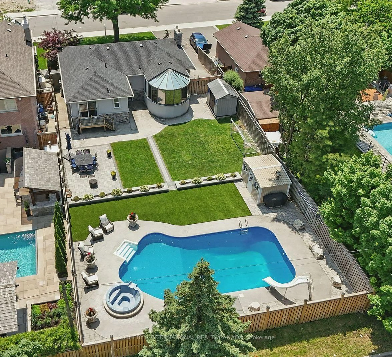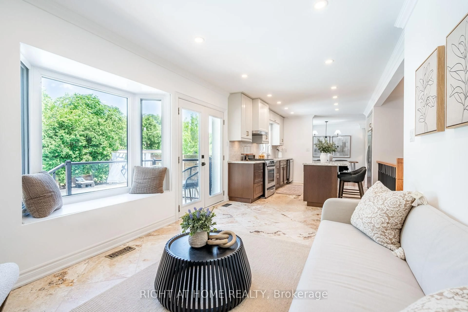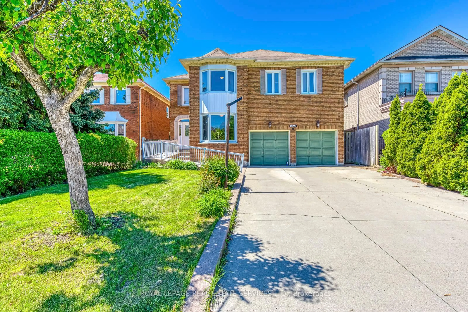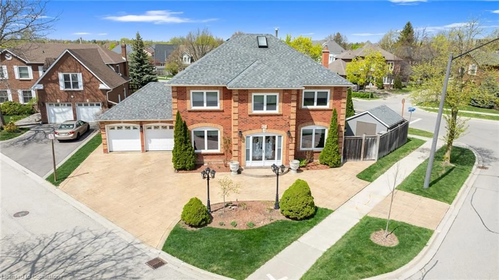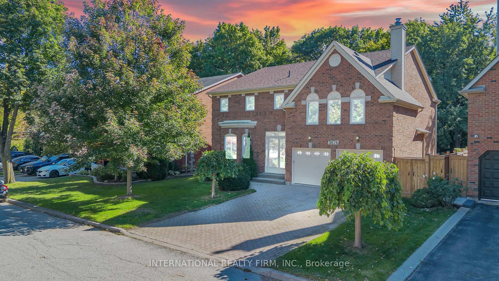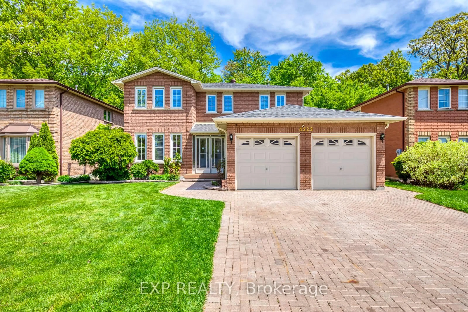3152 Morning Glory Mews, Mississauga, Ontario L5M 6V3
Contact us about this property
Highlights
Estimated valueThis is the price Wahi expects this property to sell for.
The calculation is powered by our Instant Home Value Estimate, which uses current market and property price trends to estimate your home’s value with a 90% accuracy rate.Not available
Price/Sqft$495/sqft
Monthly cost
Open Calculator

Curious about what homes are selling for in this area?
Get a report on comparable homes with helpful insights and trends.
+8
Properties sold*
$1.5M
Median sold price*
*Based on last 30 days
Description
Stunning & Immaculate Detached Home About 3200 Sq Ft In The Desired Neighborhood Of Churchill Meadows. Featuring 4 Bedrooms with 2 Ensuite And An Extra Bathroom On 2nd Floor. Two Story High Open Space After French Entrance Door & 9' Ceiling On Main With Pot Lights. Hardwood Floor Throughout And Bright Office On First Floor Overview Front Yard. Extra Cozy Reading/Media Loft On 2nd Floor, Spacious Master Bedroom With 5Pc Spa Bathroom & Walk In Closet. South Exposure Open Concept Kitchen, Dining Room & Family Room Over Looking The Extremely Beautiful Backyard Landscaping with Extra Large Gazebo And New Maintenance Free Deck. Finished Open Concept Basement With Potential Of Easyly Adding Bedrooms, Kitchen And Separate Entrance! Extended Driveway With No Side Walk. Close To Park, Highways, Public Transit, Plaza And Walking Distance To Both Public And Catholic Schools. Don't Miss Out Of This Dream Home! **EXTRAS** S/S Fridge, S/S Stove, Exhaust Fan,Dishwasher, Washer and Dryer. All Existing Elfs and Window Covering, Gdo
Property Details
Interior
Features
Main Floor
Study
3.66 x 3.35hardwood floor / Double Doors / Large Window
Family
4.57 x 3.96hardwood floor / Gas Fireplace / Open Concept
Kitchen
3.78 x 3.05Tile Floor / Granite Counter / Stainless Steel Appl
Breakfast
3.78 x 3.05Tile Floor / Open Concept / W/O To Yard
Exterior
Features
Parking
Garage spaces 2
Garage type Attached
Other parking spaces 2
Total parking spaces 4
Property History
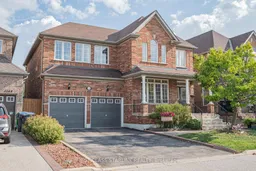
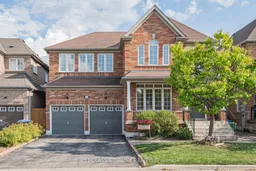 50
50