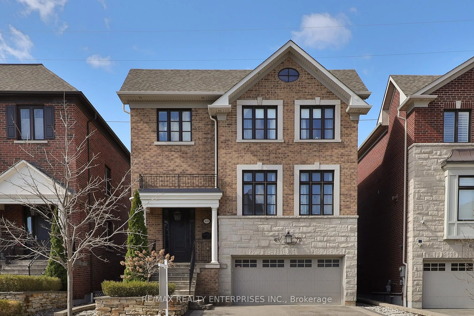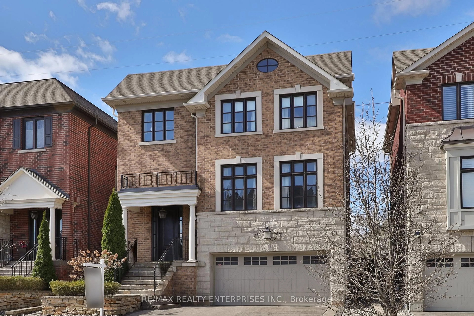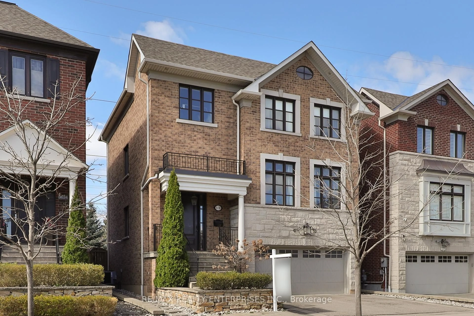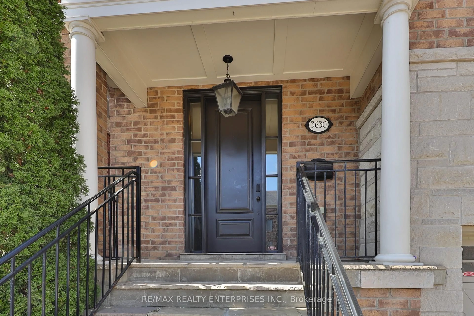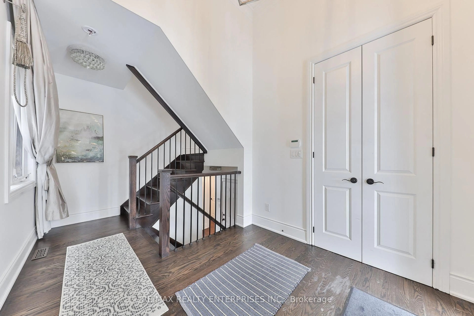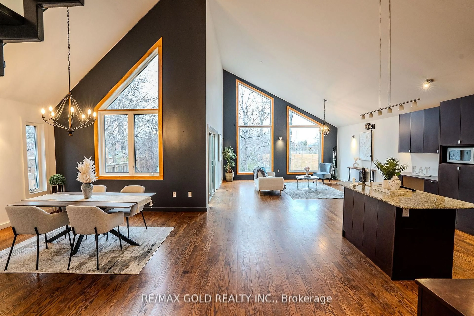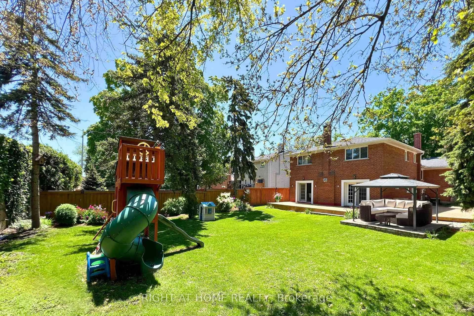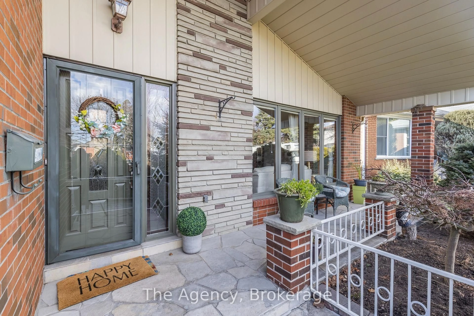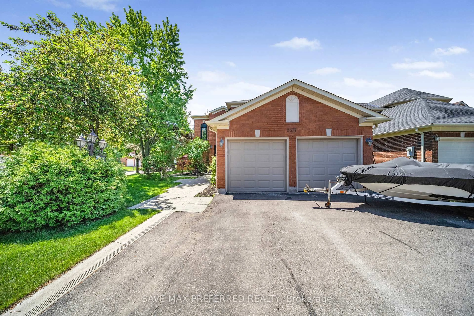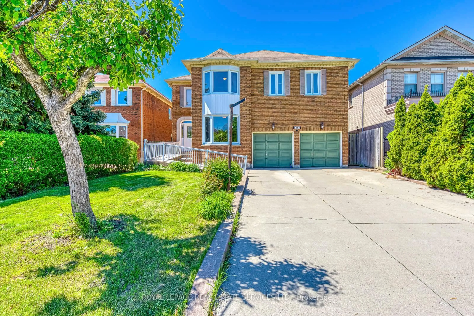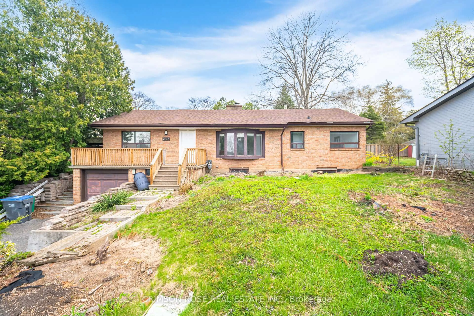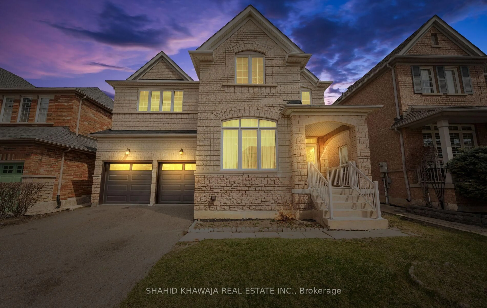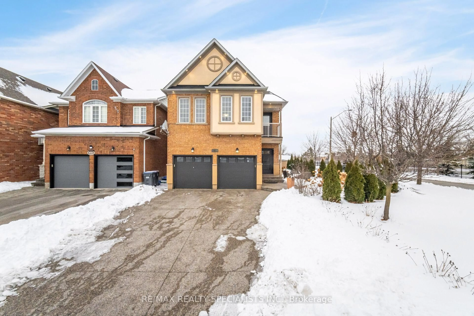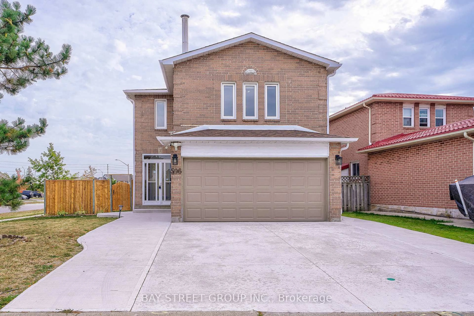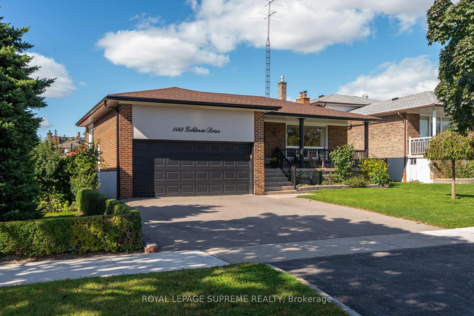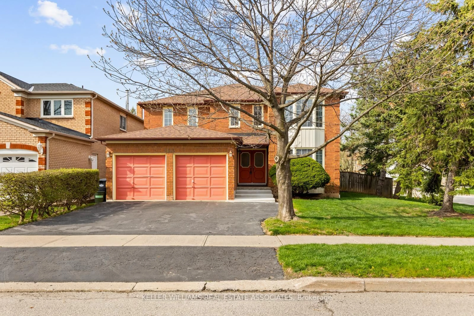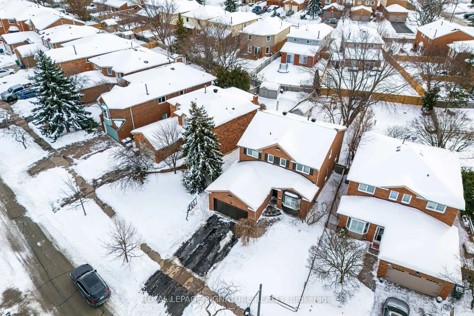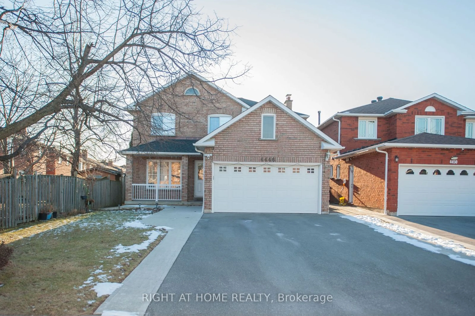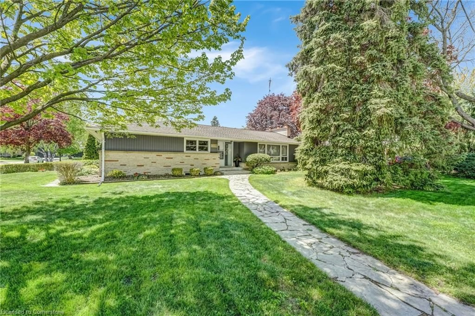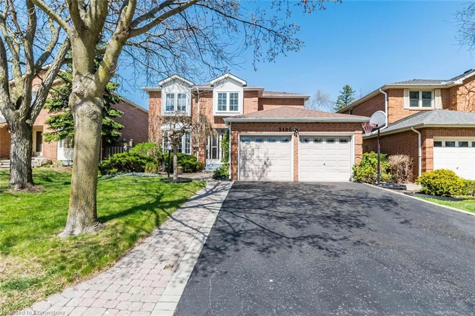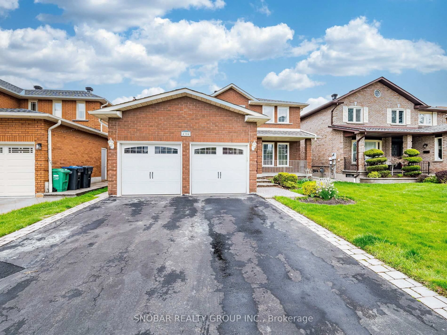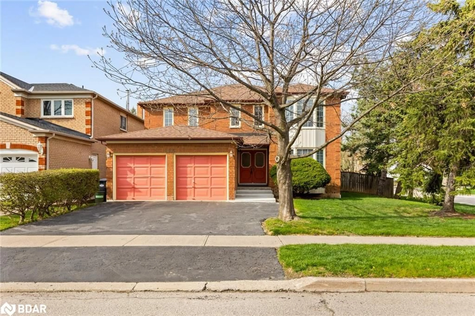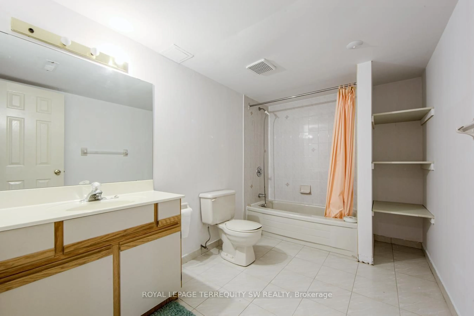3630 Silverplains Dr, Mississauga, Ontario L4X 2P4
Contact us about this property
Highlights
Estimated ValueThis is the price Wahi expects this property to sell for.
The calculation is powered by our Instant Home Value Estimate, which uses current market and property price trends to estimate your home’s value with a 90% accuracy rate.Not available
Price/Sqft$764/sqft
Est. Mortgage$7,300/mo
Tax Amount (2024)$8,056/yr
Days On Market33 days
Total Days On MarketWahi shows you the total number of days a property has been on market, including days it's been off market then re-listed, as long as it's within 30 days of being off market.100 days
Description
Nestled In The Prestigious Applewood Community, Just Steps From The Etobicoke Border, 3630 Silverplains Drive Is A Meticulously Designed Two-Storey Family Home Offering An Exceptional Blend Of Comfort And Elegance. Boasting 3,094 Sq. Ft. Of Total Living Space, This Residence Features Three Generously Sized Bedrooms, Four Bathrooms, And An Abundance Of Natural Light That Enhances Its Inviting Atmosphere. Situated Moments From Top-Tier Schools, Scenic Parks, Golf Courses, Hospitals, And Major Highways, This Home Offers An Unparalleled Lifestyle Of Convenience, Elegance, And Serenity. Set On A Fully Fenced 40x77 Ft. Lot, This Property Is Enveloped By Mature Trees, Creating A Private And Tranquil Retreat. The Striking Curb Appeal Is Accentuated By A Beautifully Landscaped Front Yard, A Stone-Interlocked Walkway, And Elegant Exterior Lighting. A Two-Car Garage, Along With A Private Driveway Offering Additional Parking, Ensures Both Convenience And Functionality. Step Inside To Discover Engineered Oak Hardwood Flooring, Custom Cabinetry, And Designer Lighting That Infuse The Home With Sophistication. The Main Level Showcases An Open-Concept Family Room With A Cozy Gas Fireplace, A Refined Dining Area, And A Fully Customized Eat-In Chefs Kitchen, Perfect For Culinary Enthusiasts. Upstairs, The Luxurious Primary Suite Impresses With A Spa-Inspired Five-Piece Ensuite And A Bespoke Walk-In Closet. Two Additional Sunlit Bedrooms And A Modernized Three-Piece Bathroom Complete This Level, Offering Comfort For The Entire Family. The Above-Grade Lower Level Presents A Thoughtfully Designed Home Office, A Secondary Family Room With Direct Walkout Access To The Backyard, And A Three-Piece Bathroom Ideal For Work, Relaxation, Or Hosting Guests. Outdoors, A Stunning Backyard Oasis Awaits, Featuring A Stone-Interlocked Patio, A Custom-Built Wooden Pergola, And An Expansive Raised Deck With A Gas Hookup, Perfect For Al Fresco Entertaining.
Property Details
Interior
Features
Main Floor
Kitchen
4.31 x 4.12Marble Counter / Stainless Steel Appl / Pot Lights
Dining
3.72 x 5.46Gas Fireplace / Crown Moulding / Pot Lights
Living
4.31 x 5.11Gas Fireplace / Crown Moulding / Pot Lights
Exterior
Features
Parking
Garage spaces 2
Garage type Built-In
Other parking spaces 2
Total parking spaces 4
Property History
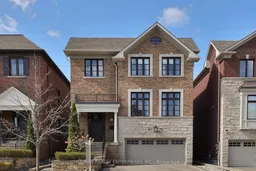 37
37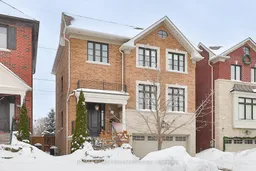
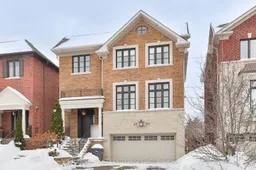
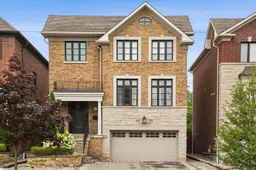
Get up to 1% cashback when you buy your dream home with Wahi Cashback

A new way to buy a home that puts cash back in your pocket.
- Our in-house Realtors do more deals and bring that negotiating power into your corner
- We leverage technology to get you more insights, move faster and simplify the process
- Our digital business model means we pass the savings onto you, with up to 1% cashback on the purchase of your home
