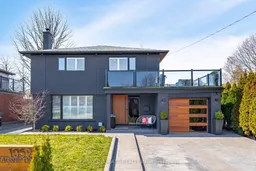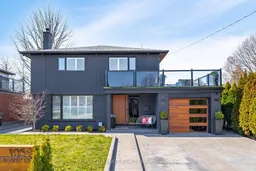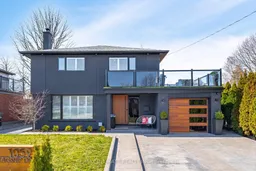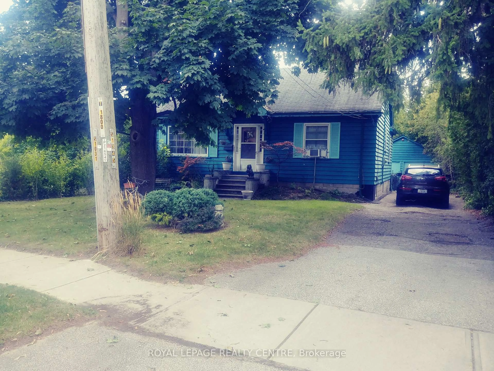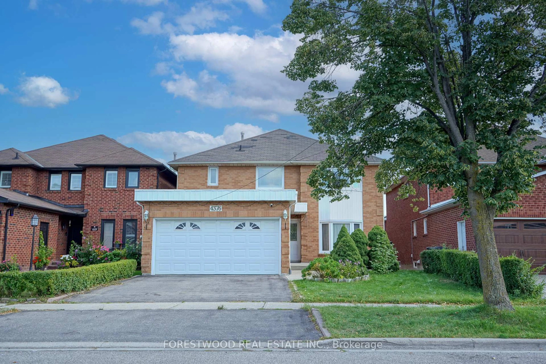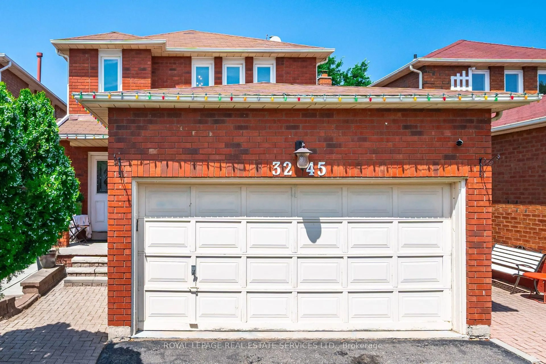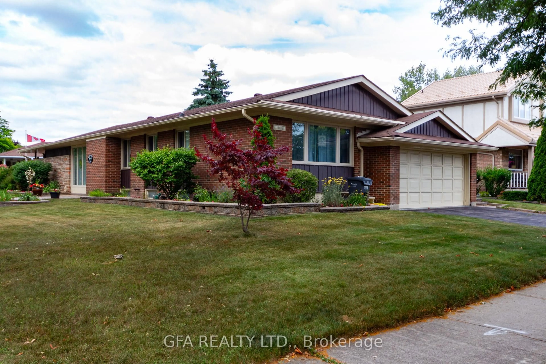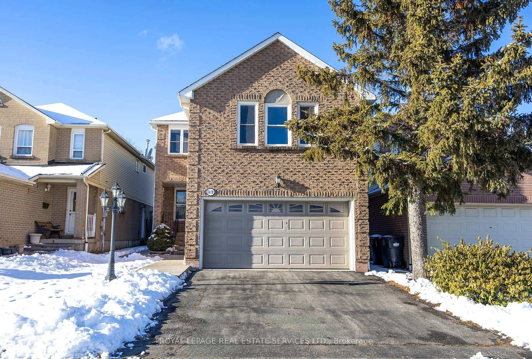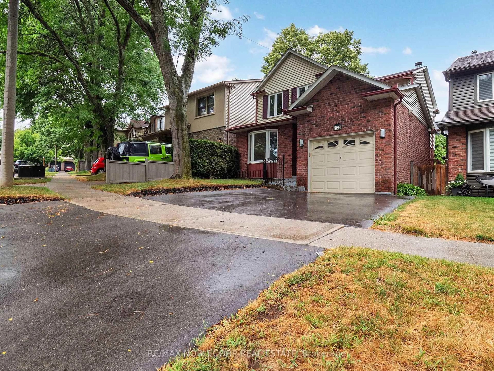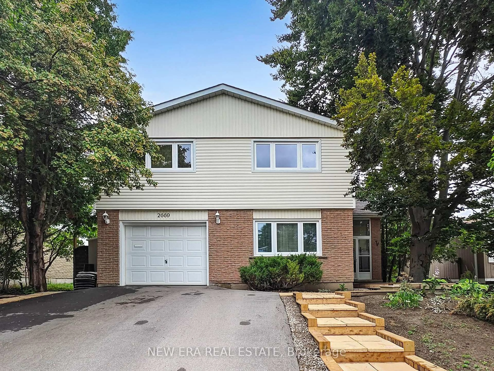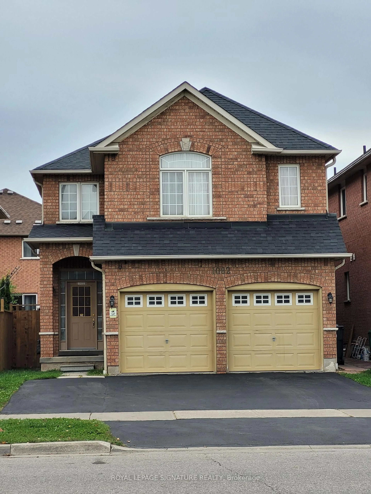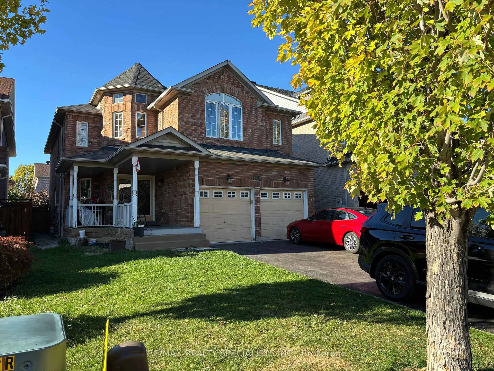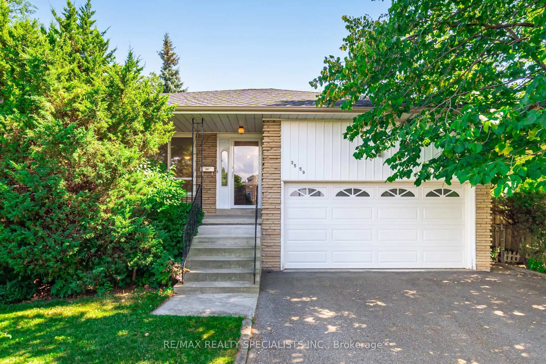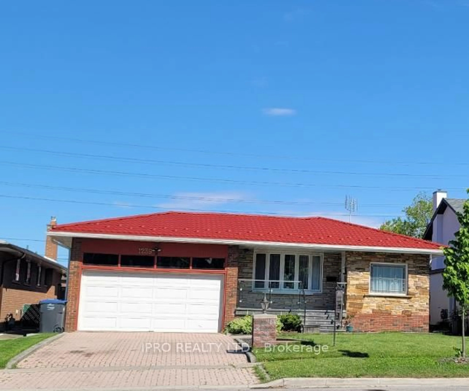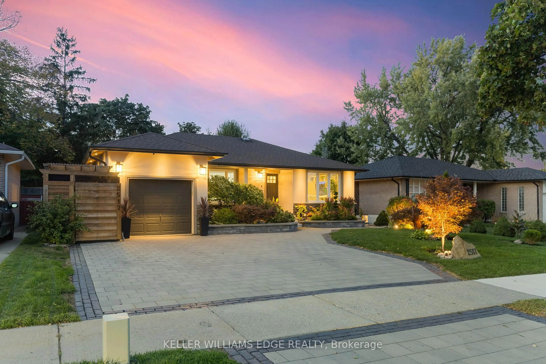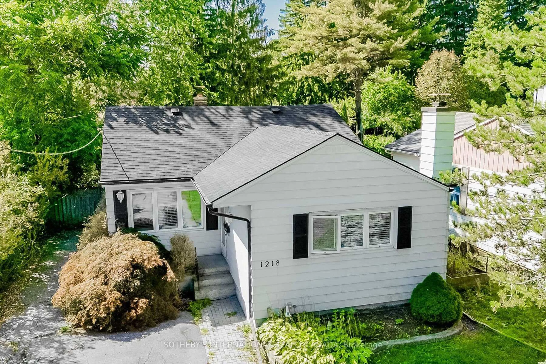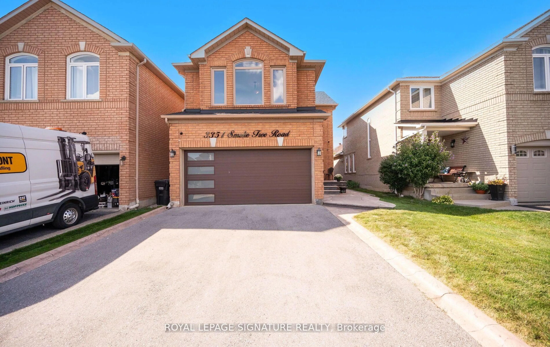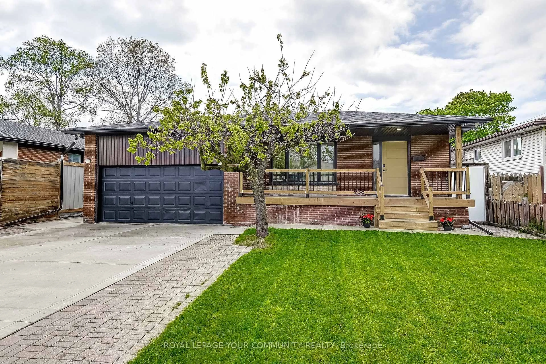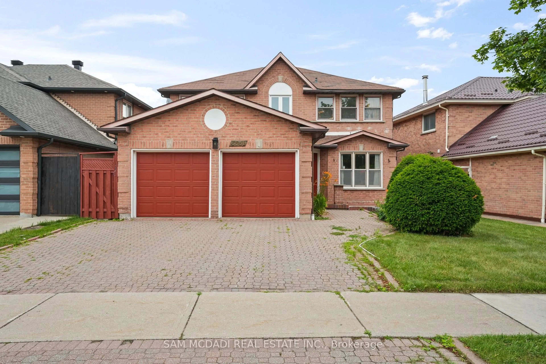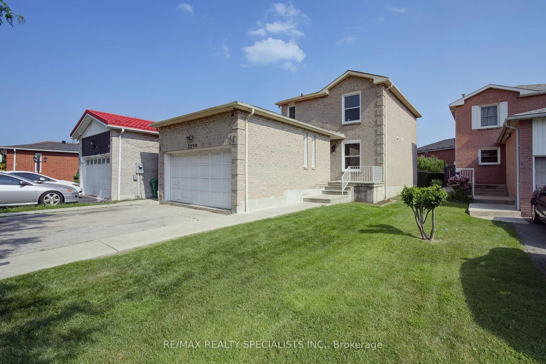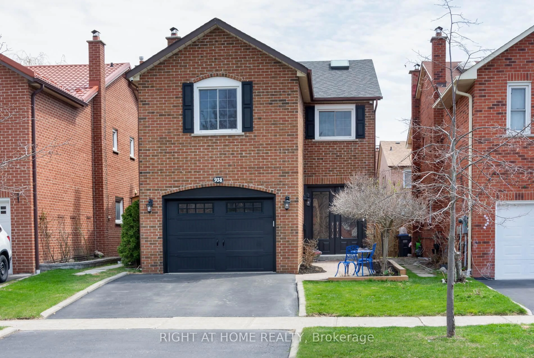Welcome to 1059 Flagship Drive. This Newly Renovated, Meticulously Designed Home Offers Over 2500 Square Feet of Contemporary Open Concept Living With All Modern Conveniences. The Main Floor Flows Seamlessly From Living Room Into Dining Room & Kitchen. Walk Out To The Custom Built Permanently Fixed Pergola Covered Patio For All Your Outdoor Entertaining. Roughed In Ready For Future Outdoor Kitchen. Custom Built Kitchen Features Stainless Steel Smart Appliances, Porcelain Counter Tops & Backsplash, Ample Amount of Cupboard Storage With Additional Pantry. Upstairs, You Will Find 4 Generous Sized Bedrooms, Luxury 4 Piece Bathroom and Walkout To Green Rooftop Terrace. The Fully Finished Basement Includes Recreation Room, Large Laundry Room With Custom Cabinetry and a 3 Piece Bathroom. Smart Home Features Include Smoke/Carbon Monoxide Detectors, Light Switches & Thermostat. Hard Wired RingDoor Bell & Security Cameras Surround The Home. Full Radiant Heated Driveway, Walkways, Garage & Backyard Patio. Front steps and Garage. Sprinkler System Throughout Property.
Inclusions: Samsung Refrigerator, Samsung Dishwasher, Samsung Oven and Stovetop, Samsung Washing Machine & Dryer. All Light Fixutres and Window Coverings. Tankless Water Heater.
