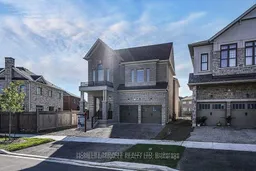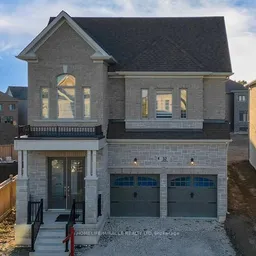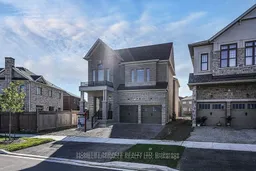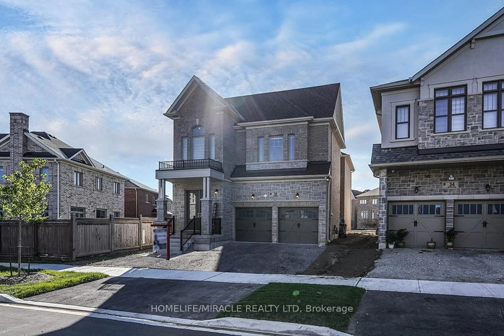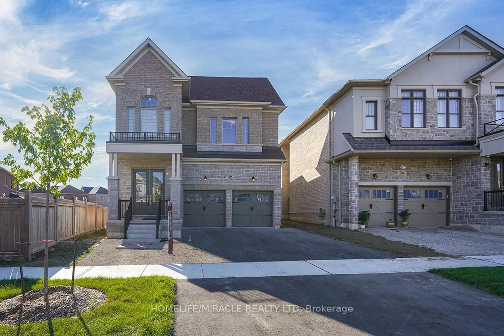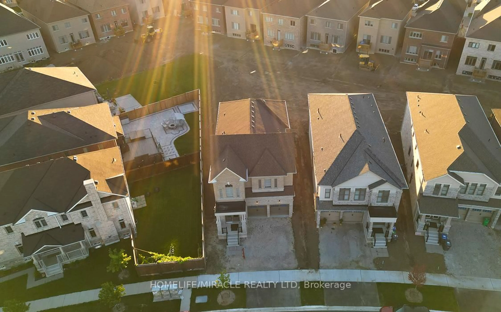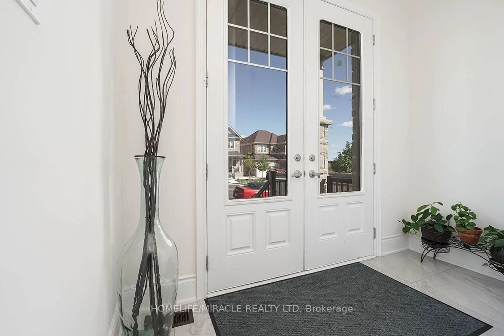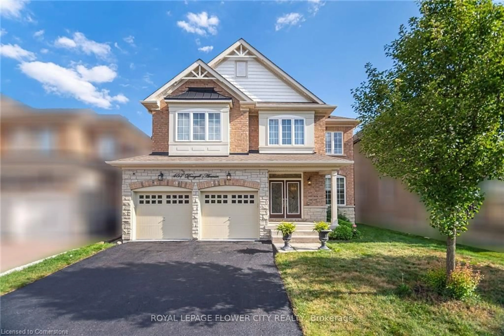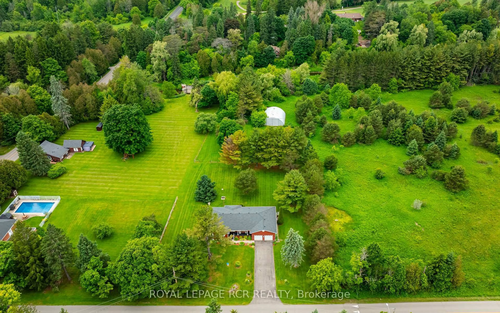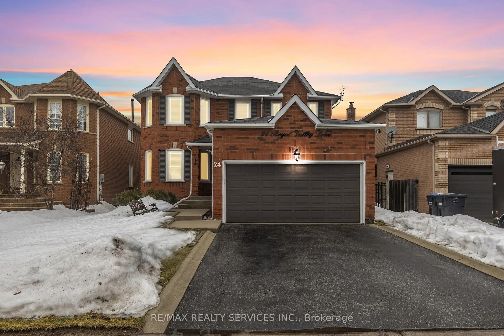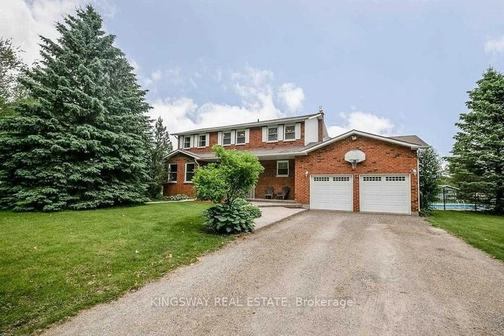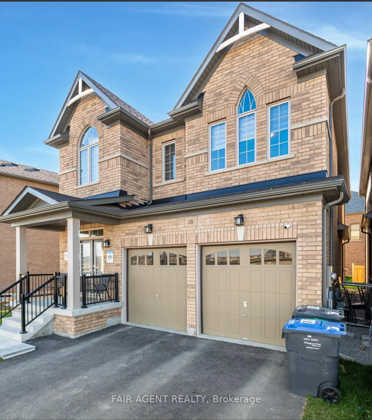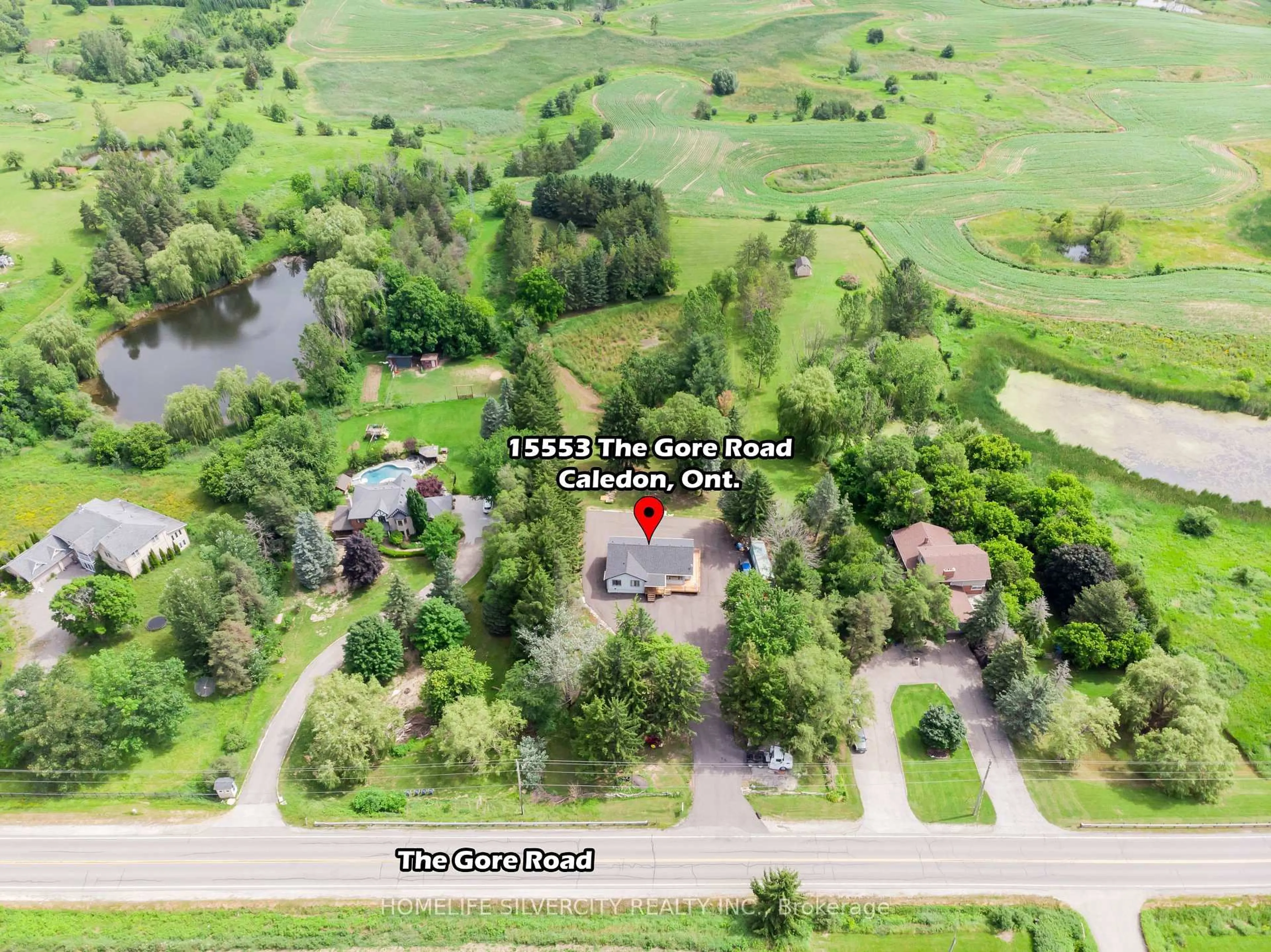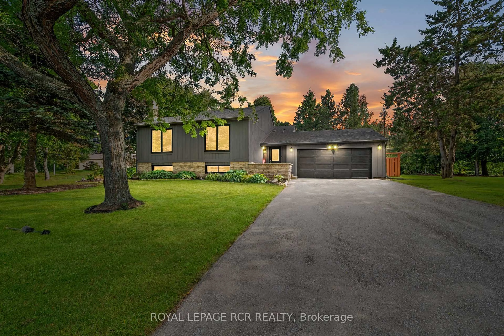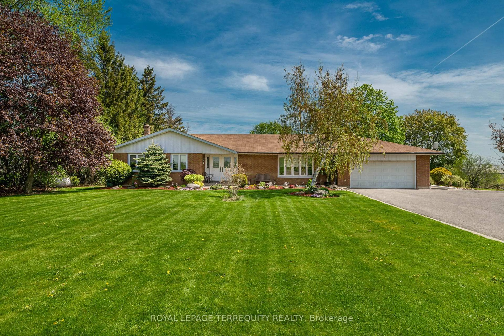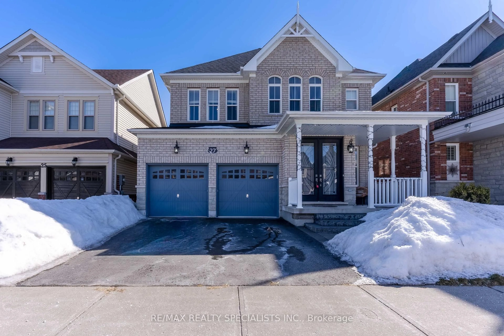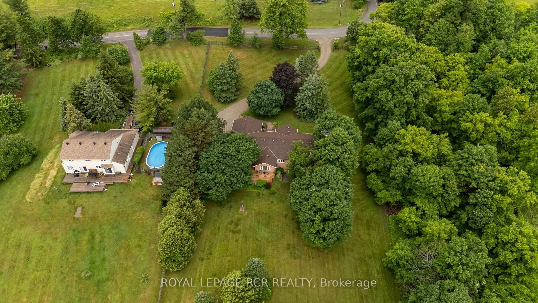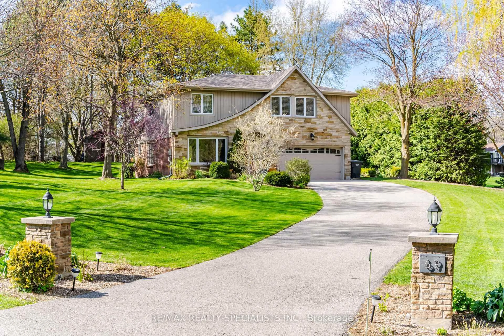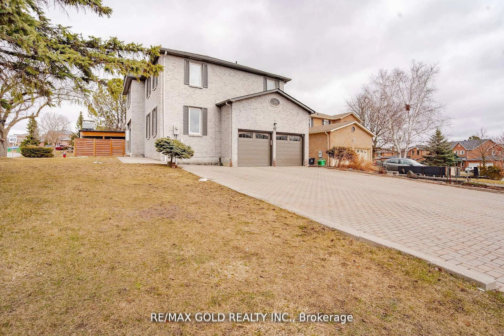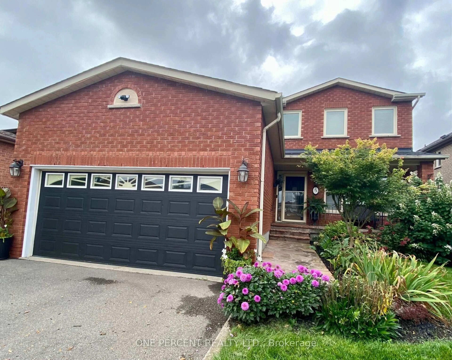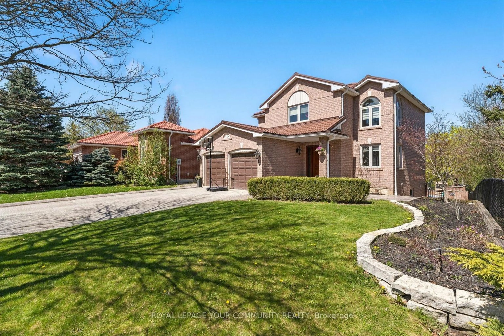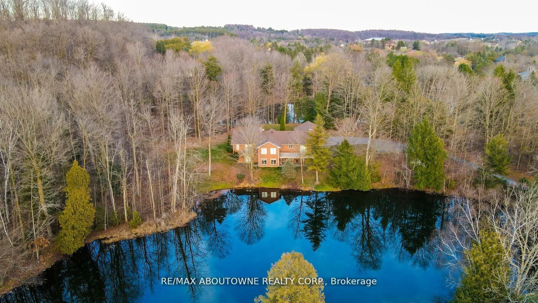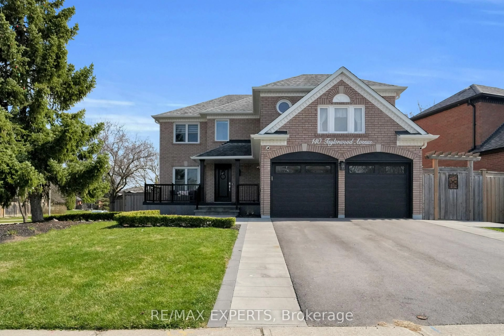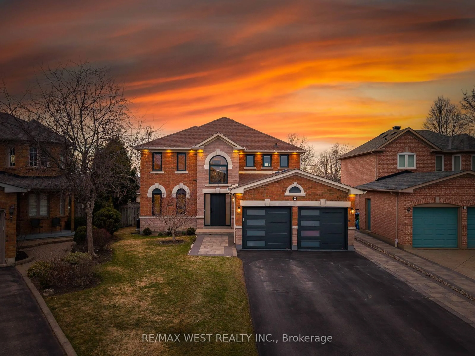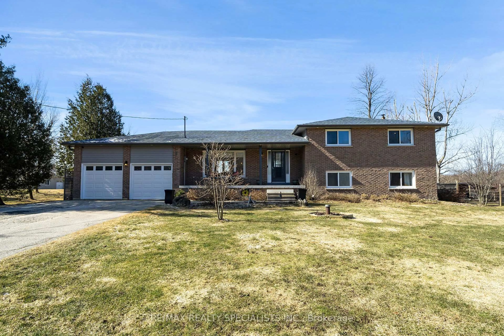32 Dotchson Ave, Caledon, Ontario L7C 4G6
Contact us about this property
Highlights
Estimated valueThis is the price Wahi expects this property to sell for.
The calculation is powered by our Instant Home Value Estimate, which uses current market and property price trends to estimate your home’s value with a 90% accuracy rate.Not available
Price/Sqft$479/sqft
Monthly cost
Open Calculator

Curious about what homes are selling for in this area?
Get a report on comparable homes with helpful insights and trends.
*Based on last 30 days
Description
Experience the perfect blend of luxury and craftsmanship in this stunning 2022-built executive home, ideally situated on one of the largest pie-shaped, pool-sized lots in Southfield (212 feet deep). Step through the elegant double-door entry into a breathtaking open-to-above foyer, where soaring 10-ft ceilings, 8-ft doors, and upgraded 24x24 tiles on the main level create an airy, sophisticated atmosphere. Rich hardwood flooring flows throughout the home, complemented by expansive windows that fill every space with natural light. This thoughtfully designed home features a spacious office, a grand family room with a linear fireplace, separate living and dining areas, and a chef-inspired kitchen equipped with stainless steel appliances, a Samsung smart fridge, gas stove, extended cabinetry, and quartz countertops throughout. Offering 4 generously sized bedrooms and 4 modern bathrooms-including 2 private ensuites and a convenient second-floor laundry-this home boasts a perfectly functional layout for families of all sizes. The unspoiled basement includes a legal separate side entrance from the builder, providing endless potential for customization-whether for personal enjoyment, an in-law suite, or a second dwelling for rental income. Located just minutes from parks, schools, Highway 410, Mayfield Road, and the upcoming Highway 413, this home is perfectly positioned for convenience and future growth. Don't miss the opportunity to make this exceptional home yours!
Property Details
Interior
Features
Main Floor
Living
6.52 x 3.47hardwood floor / Fireplace
Kitchen
4.02 x 5.1Tile Floor / Eat-In Kitchen
Office
3.66 x 2.87hardwood floor / Window
Family
6.1 x 3.35hardwood floor / Combined W/Dining
Exterior
Features
Parking
Garage spaces 2
Garage type Built-In
Other parking spaces 2
Total parking spaces 4
Property History
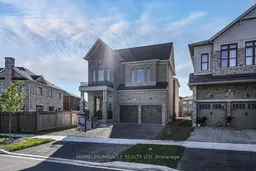 40
40