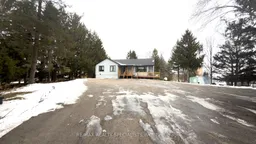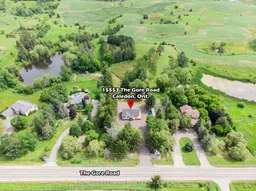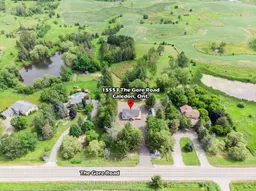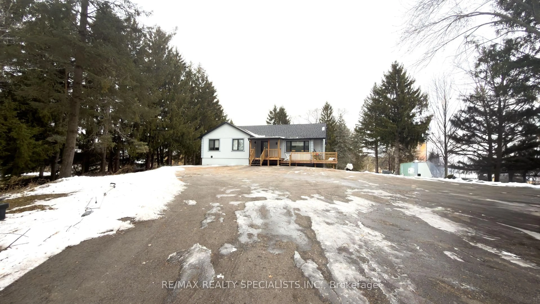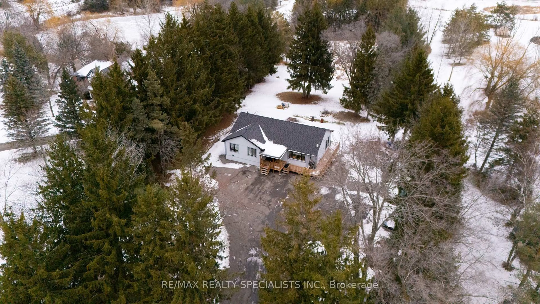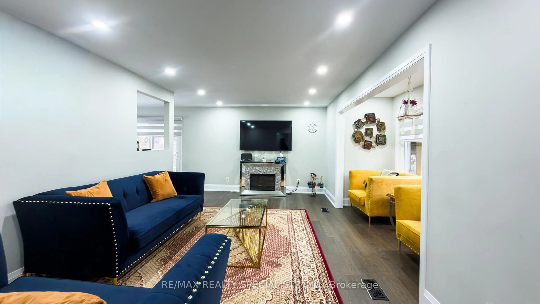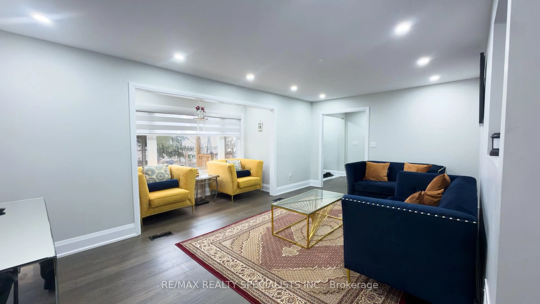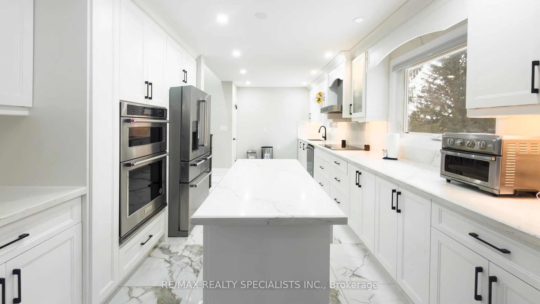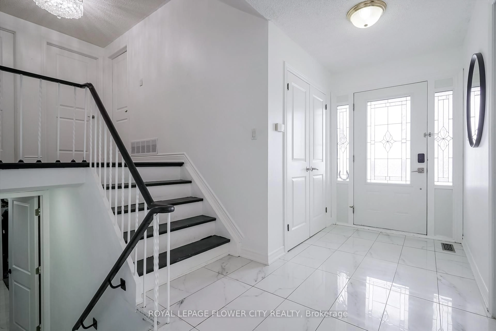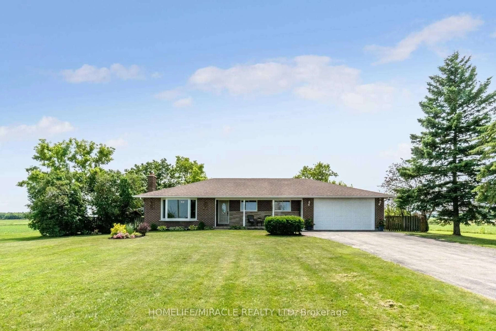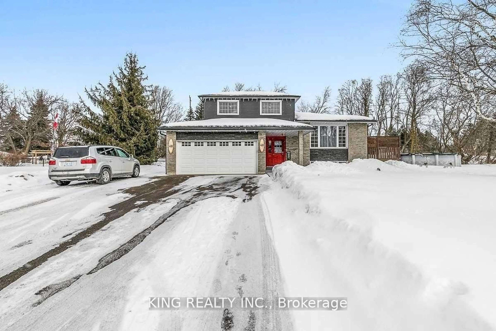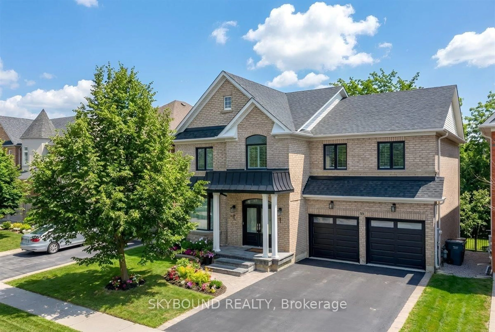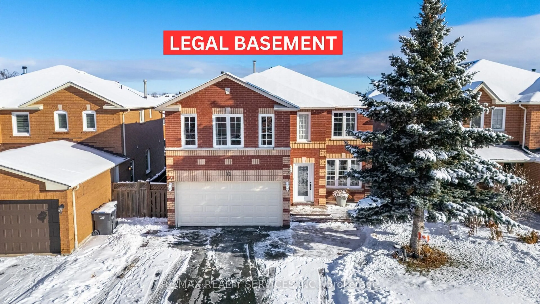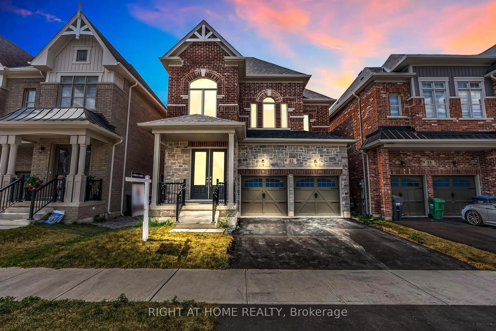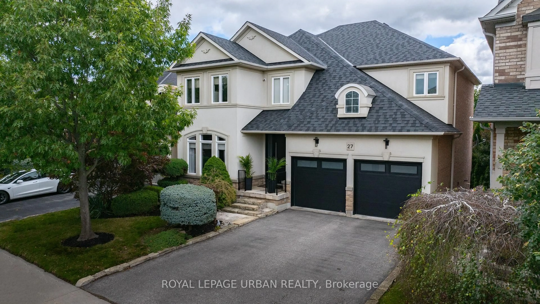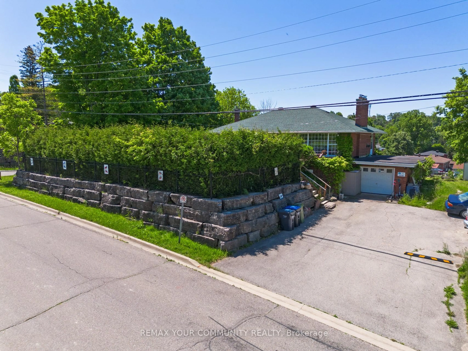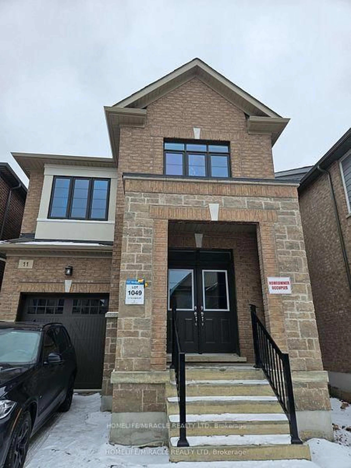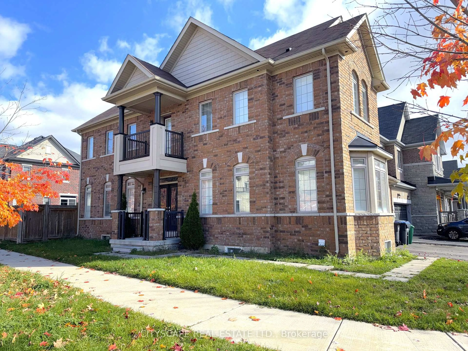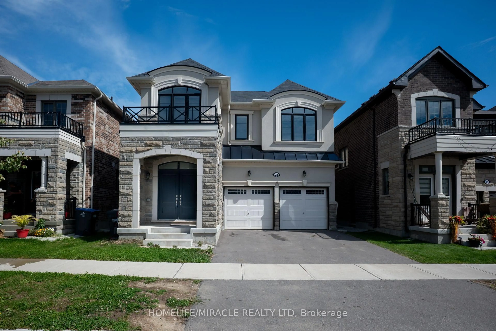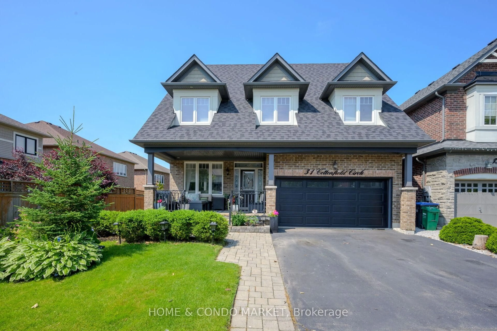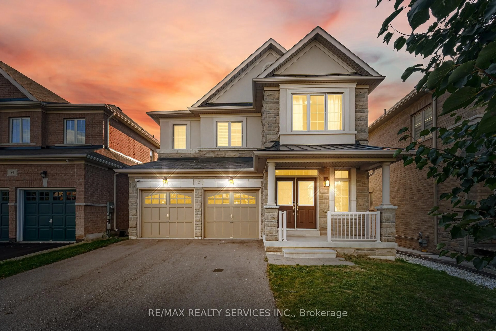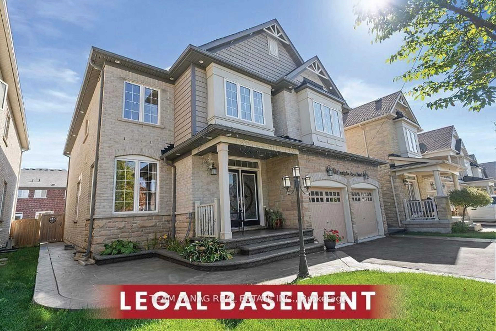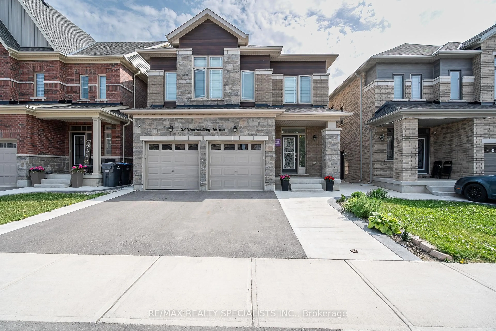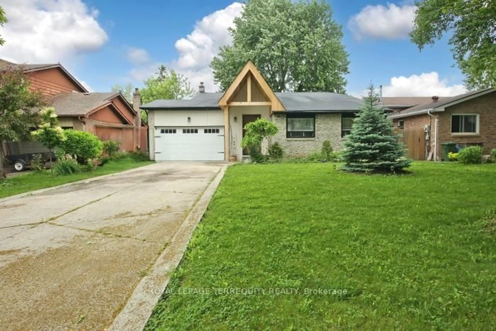15553 The Gore Rd, Caledon, Ontario L7E 0X3
Contact us about this property
Highlights
Estimated valueThis is the price Wahi expects this property to sell for.
The calculation is powered by our Instant Home Value Estimate, which uses current market and property price trends to estimate your home’s value with a 90% accuracy rate.Not available
Price/Sqft$1,165/sqft
Monthly cost
Open Calculator
Description
Welcome to this beautifully upgraded bungalow set on a rare 2.45-acre private lot in desirable Rural Caledon. Offering exceptional space, privacy, and flexibility, this home features approximately $300,000 in quality upgrades throughout. The main level boasts a bright living room with a bay window and an electric fireplace, a formal dining area with pot lights, and a renovated kitchen with stainless steel KitchenAid appliances, porcelain flooring, and a breakfast area. Three spacious bedrooms are located on the main floor, including a primary retreat with his and hers closets and a 5-piece ensuite. The finished walk-out basement with separate entrance offers a large great room, second full kitchen, two additional bedrooms, and multiple bathrooms-ideal for extended family or in-law potential. Carpet-free interior, central air, propane forced-air heating, and abundant natural light throughout.Enjoy expansive outdoor space, ravine and treed views. A rare opportunity to own a move-in-ready estate property with flexible possession in a peaceful country setting, yet within easy reach of Caledon amenities.
Property Details
Interior
Features
Main Floor
Dining
3.43 x 2.84hardwood floor / Large Window / Pot Lights
Kitchen
4.21 x 3.44Stainless Steel Appl / Porcelain Floor / Renovated
Breakfast
2.89 x 2.66Combined W/Kitchen
Living
5.85 x 3.51hardwood floor / Bay Window / Electric Fireplace
Exterior
Features
Parking
Garage spaces -
Garage type -
Total parking spaces 15
Property History
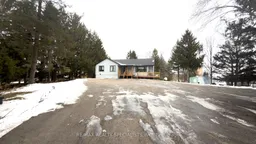 25
25