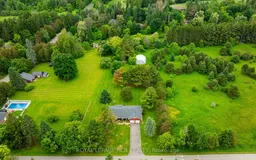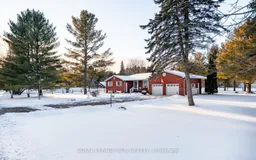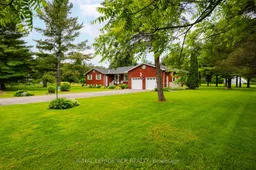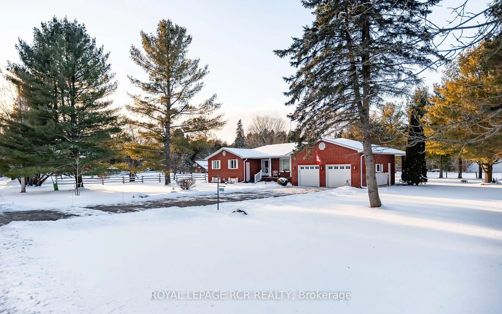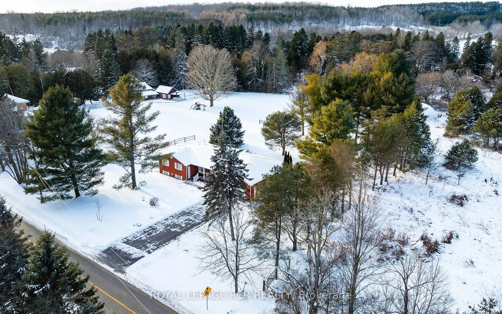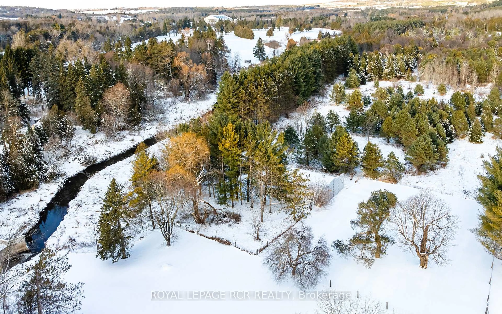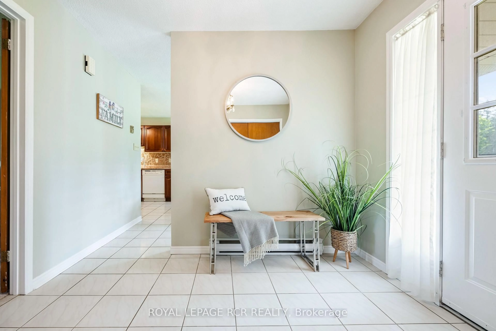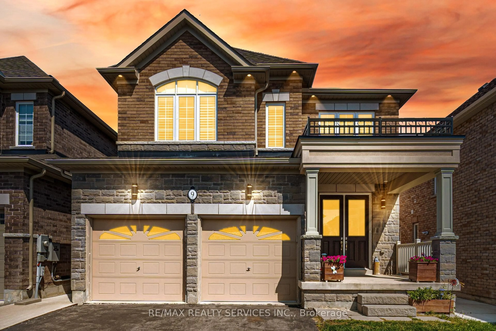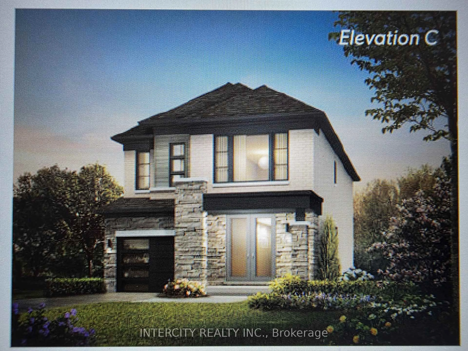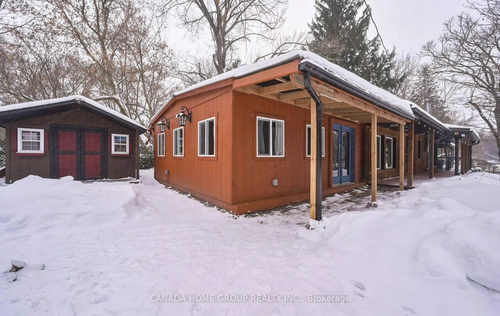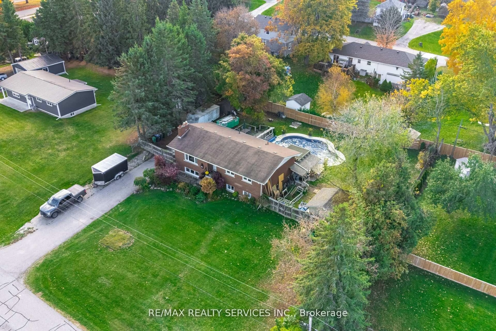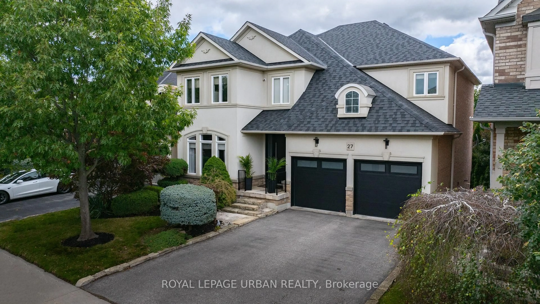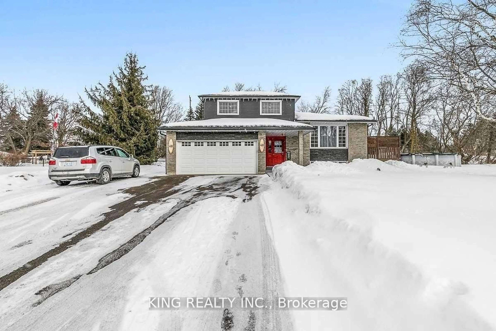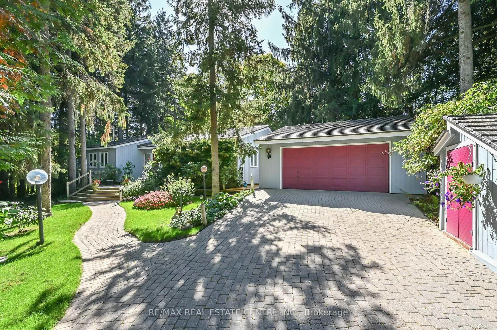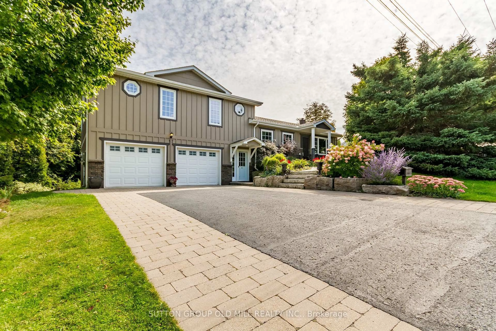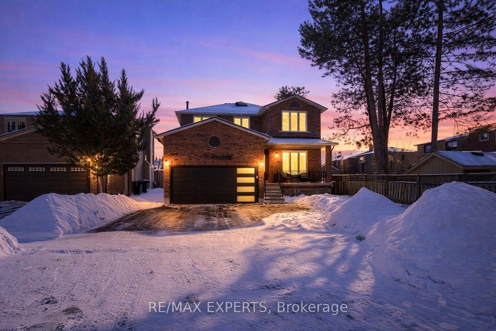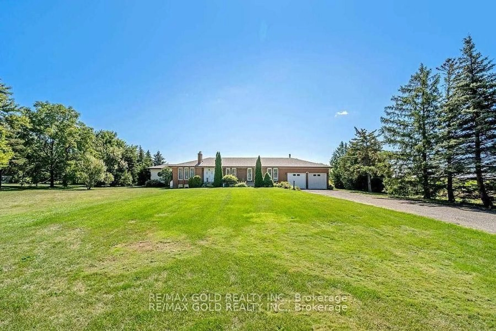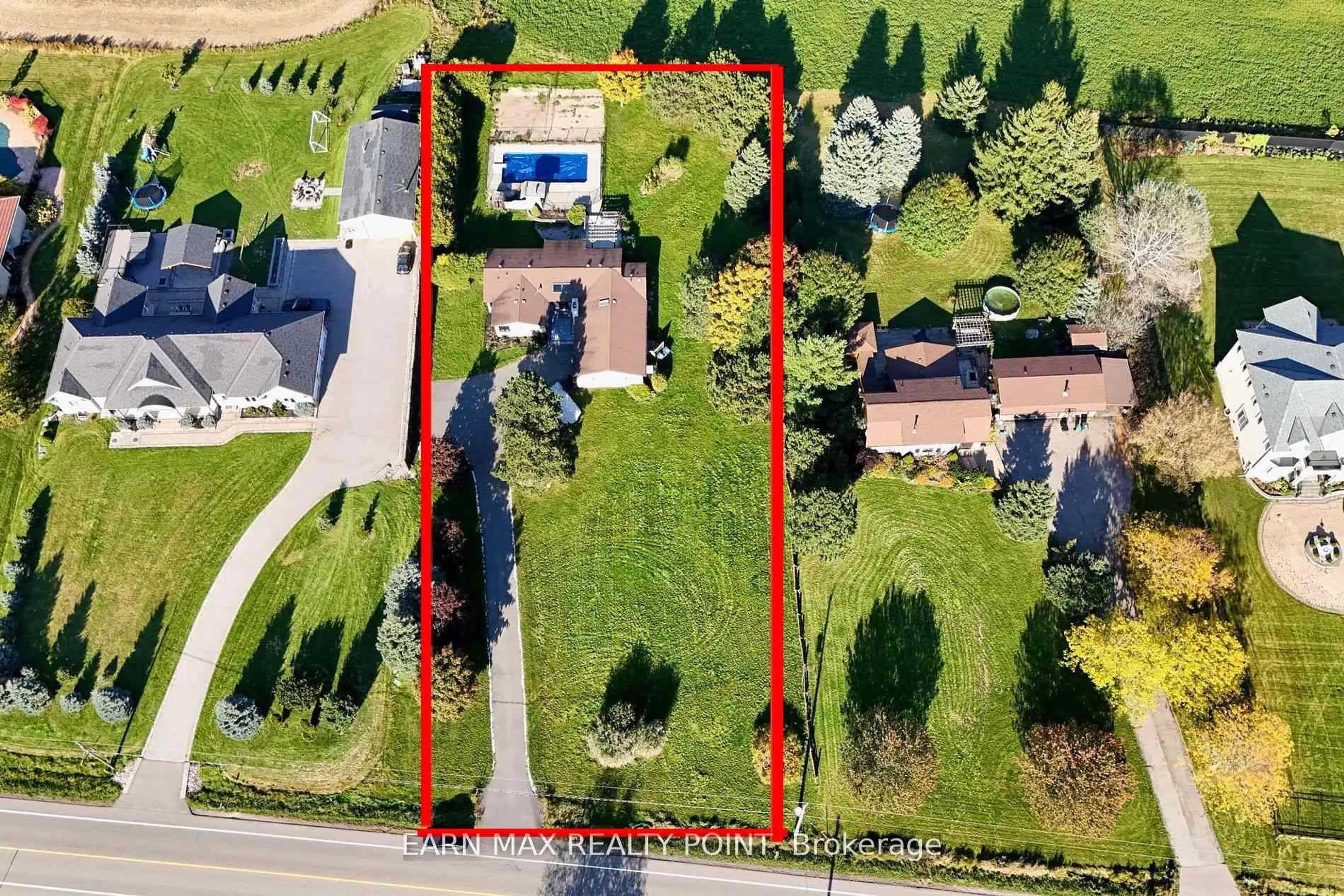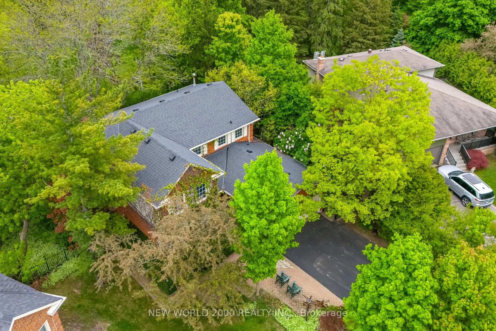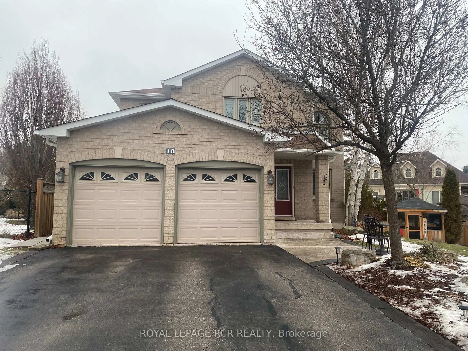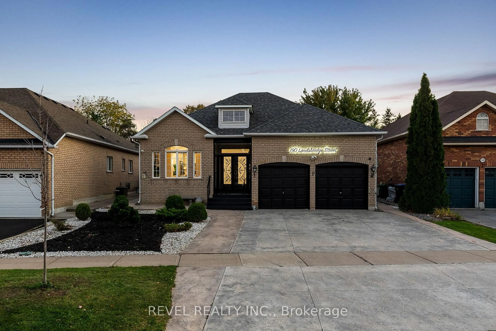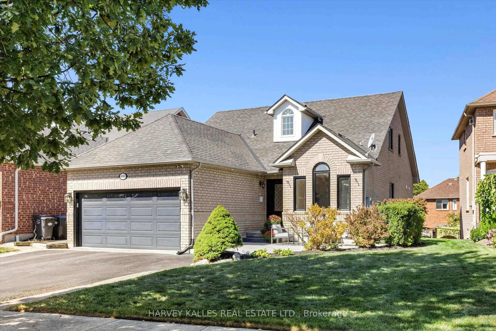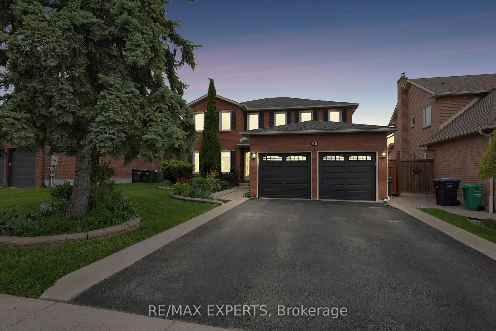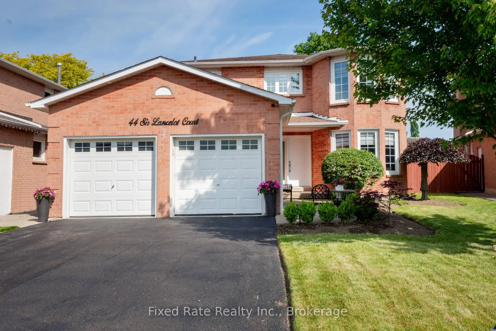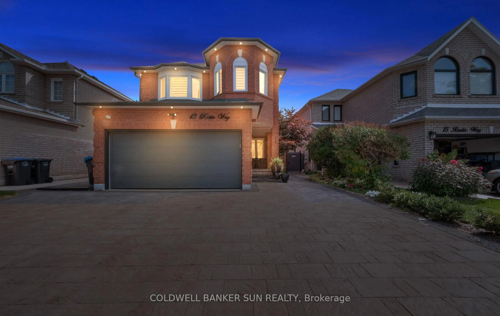2534 Highpoint Sdrd, Caledon, Ontario L7K 0J1
Contact us about this property
Highlights
Estimated valueThis is the price Wahi expects this property to sell for.
The calculation is powered by our Instant Home Value Estimate, which uses current market and property price trends to estimate your home’s value with a 90% accuracy rate.Not available
Price/Sqft$874/sqft
Monthly cost
Open Calculator
Description
Tucked away on nearly 4 acres in the picturesque hamlet of Melville-Caledon, this charming 3-bedroom brick bungalow captures the essence of country living with its serene setting and family-friendly design. The moment you step into the spacious foyer, you'll feel the welcoming flow of this well-cared-for home - from the inviting living room filled with natural light to the formal dining area perfect for hosting family dinners or celebrations. The bright eat-in kitchen offers generous cabinetry, plenty of counter space, and walkout access to the attached garage, making everyday life effortless, while the oversize primary bedroom's private ensuite provides a peaceful retreat at day's end, with added convenience of Ensuite Laundry and walkout to rear yard. The 2nd & 3rd bedrooms are generous in size. The fully finished basement extends the living space beautifully, featuring a large recreation area with a cozy fireplace, a handy home office, games room with wet bar and abundant storage. It's the perfect setup for family fun, remote work, or hobbies. Outdoors, the property offers a wonderful balance of open space and natural beauty. The landscaped yard is ideal for play, gardening, or entertaining, with room to create your dream vegetable patch or firepit area. Mature trees offer privacy, and the Credit River meanders along the edge of the property, bringing a touch of nature's tranquility right to your doorstep. A large Quonset-style outbuilding provides versatile space for storage, tools, or weekend projects. Located in a welcoming community rich in history and local charm, this property combines the peace of rural life with unmatched convenience - close to top-rated schools, golf courses, horseback riding at Teen Ranch, and quick highway access for an easy commute or shopping in Orangeville. A rare opportunity to experience timeless country living - where every detail feels like home. See attached tour and floor plans for a closer look.
Upcoming Open House
Property Details
Interior
Features
Main Floor
Kitchen
3.1 x 3.35Ceramic Floor / Backsplash
3rd Br
4.92 x 3.0Broadloom
Primary
4.88 x 4.08Broadloom / W/O To Yard / Combined W/Laundry
2nd Br
4.18 x 3.41Broadloom
Exterior
Features
Parking
Garage spaces 2
Garage type Attached
Other parking spaces 6
Total parking spaces 8
Property History
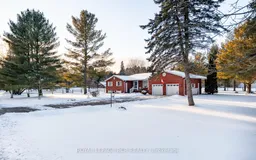 39
39