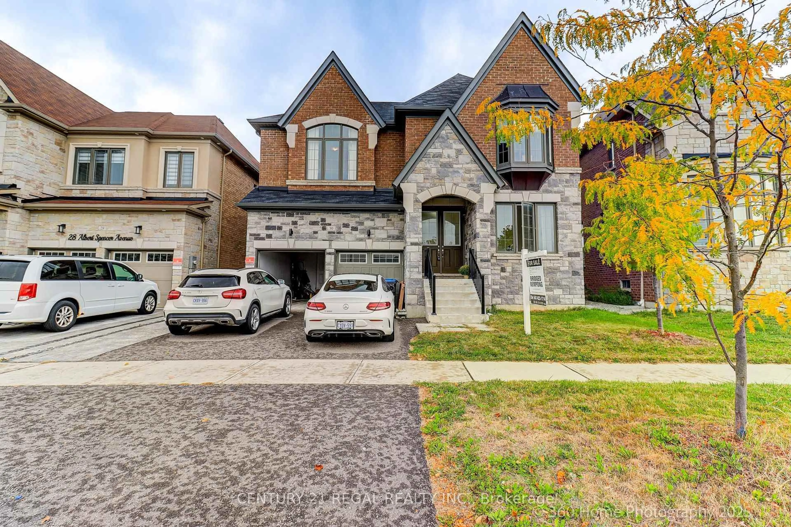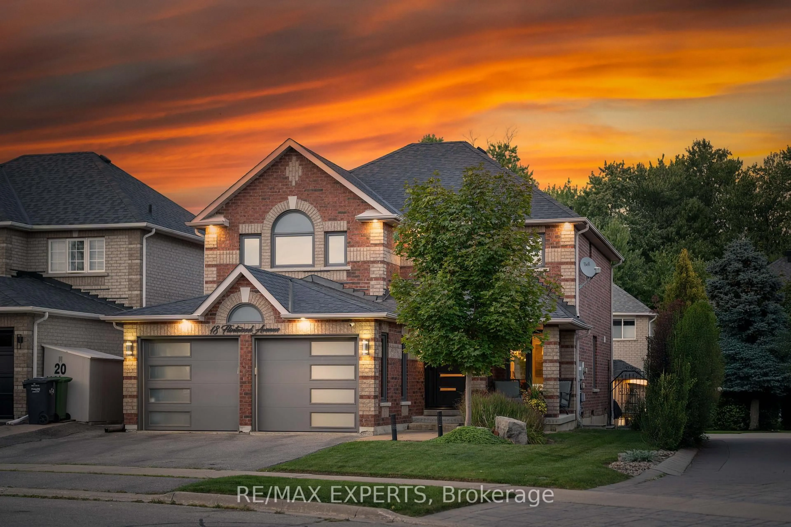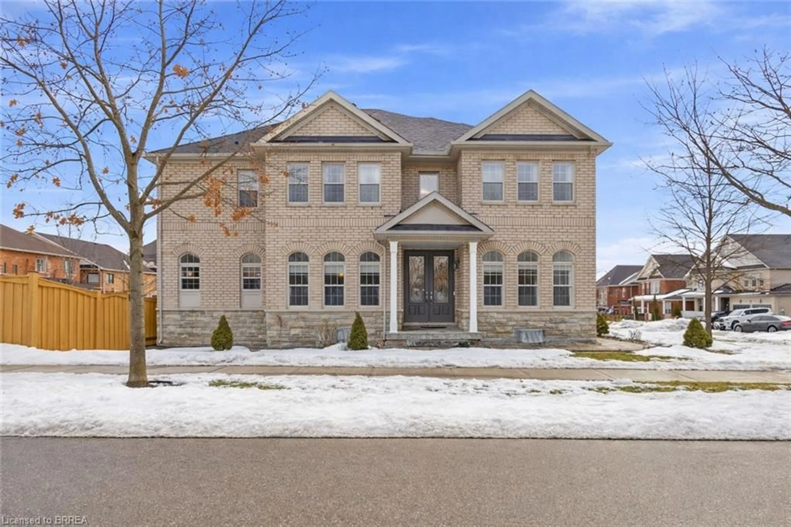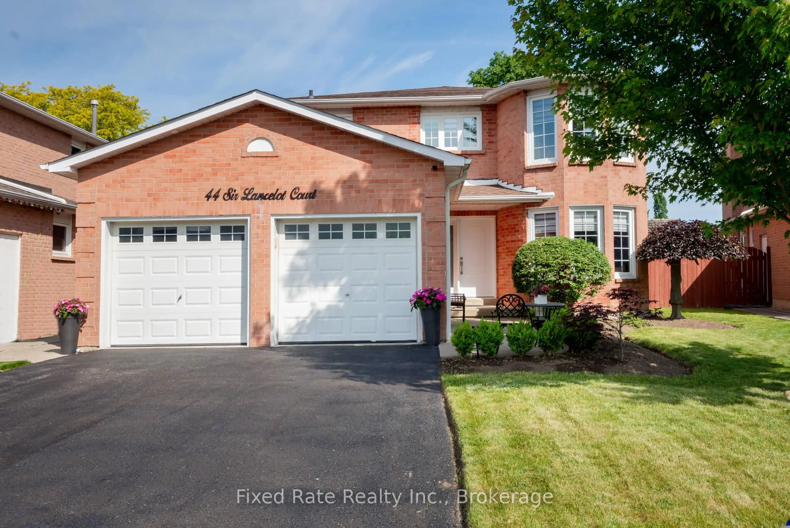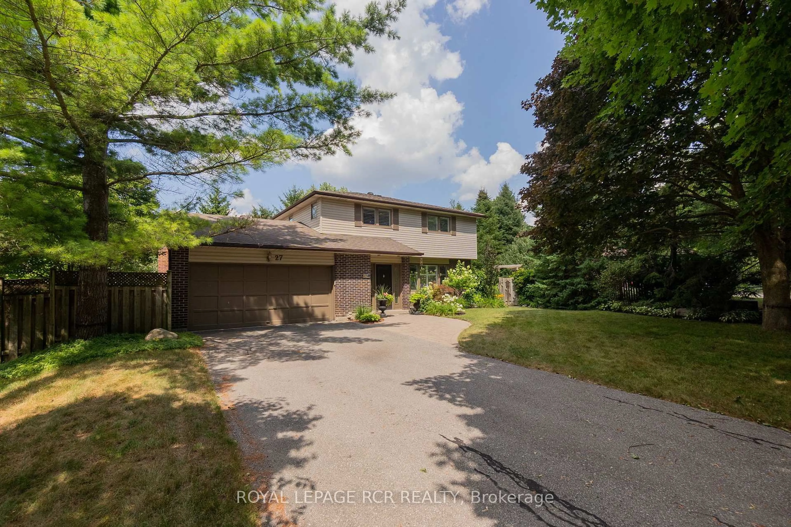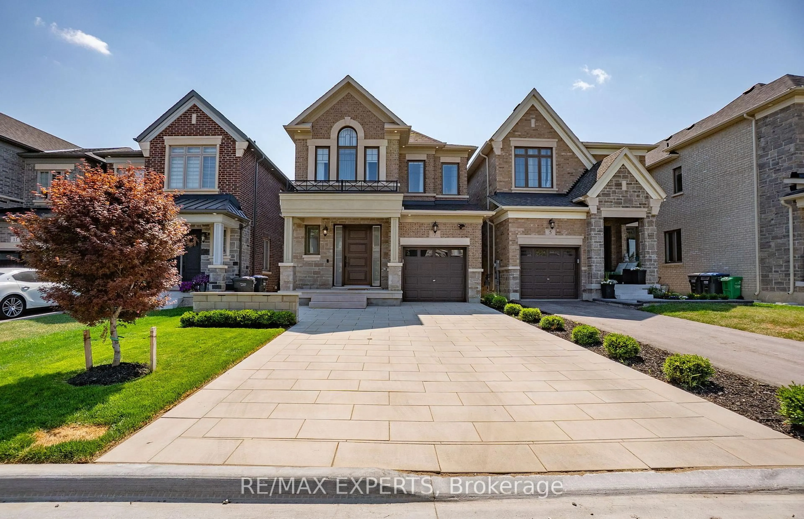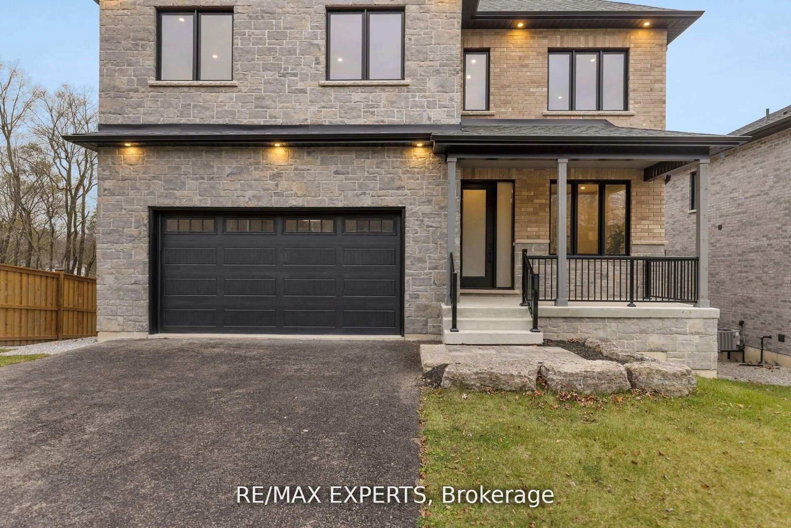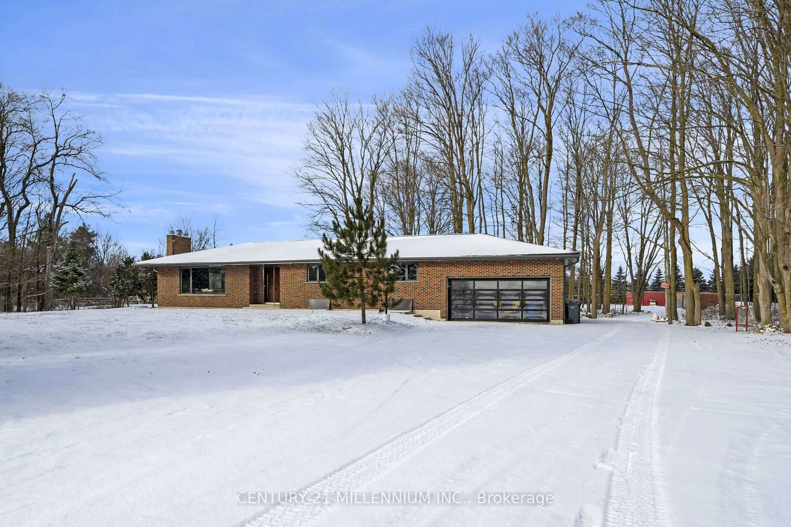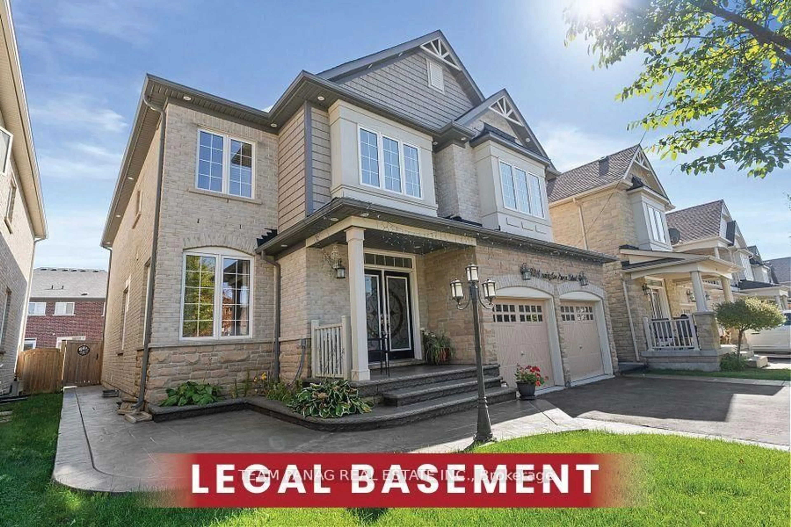Welcome Home to this charming and sought-after community in Palgrave. Nestled on the scenic Oak Ridges Moraine, Palgrave is a peaceful, picture-perfect village tucked into the beautiful Caledon countryside surrounded by farms & Conservation Areas. As you arrive, you'll be welcomed by the homes delightful curb appeal, framed by mature trees & lovingly maintained gardens. Step into the sun-filled foyer that opens to the warm & spacious principal rooms boasting high end finishes through-out; hardwood floors, trims & crown moulding, wainscotting, pot lights & more! The formal Living Rm & Dining Rm provide the perfect space to entertain & host dinner parties alike. The home chef will love the modern, bright Kitchen with Centre Island & Quartz Counters, Breakfast Area, & walk-out to the expansive upper deck. Dine al fresco & unwind in your own private backyard retreat. The beautiful outdoor oasis boasts an in-ground pool & hot tub perfectly situation on an expansive lot spanning 100ft. of frontage & a depth of 152.06ft., surrounded by trees that provide privacy & a picturesque setting. The Main Level also features a large & cozy Family Rm with a fireplace, 2-piece guest Washroom, a convenient Laundry Rm & a Mud Rm Entrance from the backyard with direct access to the back deck Hot Tub & just steps to the Garage. Upstairs, the Primary Suite offers a Walk-In Closet & a 3-piece Ensuite. You will also find 2 more spacious BdRms & a 4-piece Main Washroom. The finished walk-up Lower Level is designed for comfort and fun, with an open-concept Recreation Rm, Bar Rm, Games Rm, a 4-piece Washroom, 4th BdRm with walk-up to the Yard/Pool, Utility Rm, Cold Rm & ample storage space. Don't miss your chance to call 45 Westview Cres your forever home! Just minutes to parks, schools, scenic trails (Caledon Trailway Path), Albion Hills Conservation Area, Palgrave Forest & Wildlife Area, Caledon Equestrian Park, & a short drive to Bolton or Tottenham with shopping & all amenities.
Inclusions: Fridge x2, Stove, B/I Dishwasher, Washer, Dryer, Deep Freezer, 2 Bar Fridges, Central Air Replaced 2023, Pool Table and Accessories, Dart Board/Cabinet, Full Bar in Rec Room, 4 Security Cameras/No Subscription Necessary, Fence Poolside New 2022, Fish Pond with Waterfall and Fish, Heated Garage, GDO+R, All Window Covers, All Electric Light Fixtures, x2 Fireplace, N/Gas BBQ HOOKUP, I/G Sprinkler, Central Vac (No Attachments), Hot Water Tank Owned, Water Softener Owned, Septic last pumped July 2025, Septic Located Under Back Deck, Septic Bed Replaced April 2020, Roof New 2019, Driveway New 2025, New Eaves/Soffits, Pool Liner & Edging, Pool Pump/Filter Replace 2023 & Pool Heater Replaced 2024
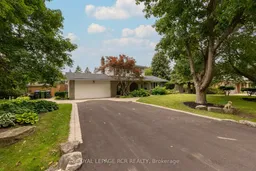 Listing by trreb®
Listing by trreb®
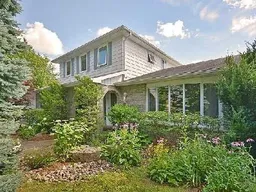 Listing by trreb®
Listing by trreb®


