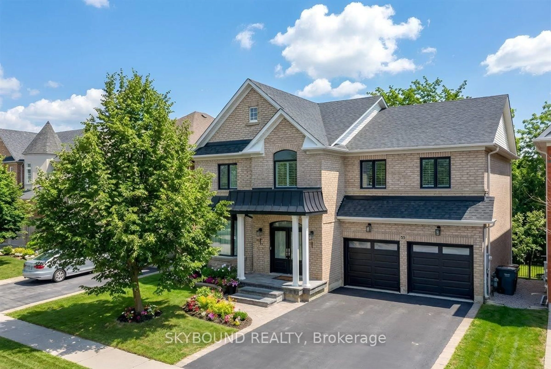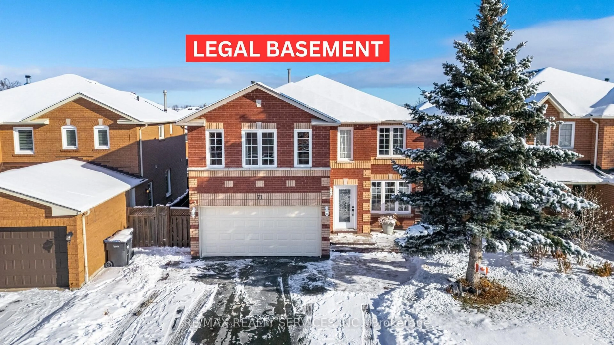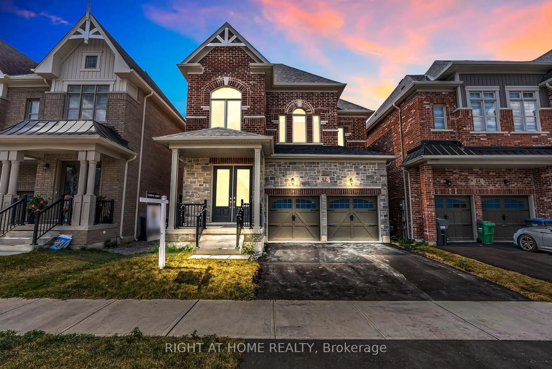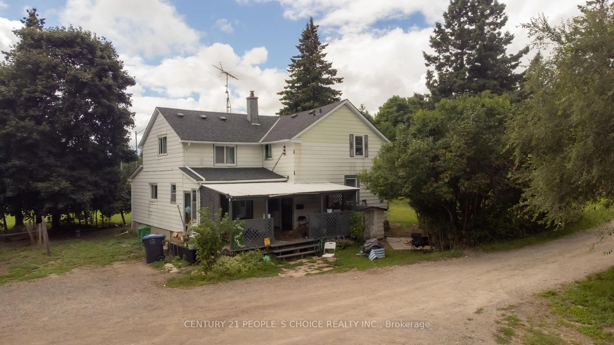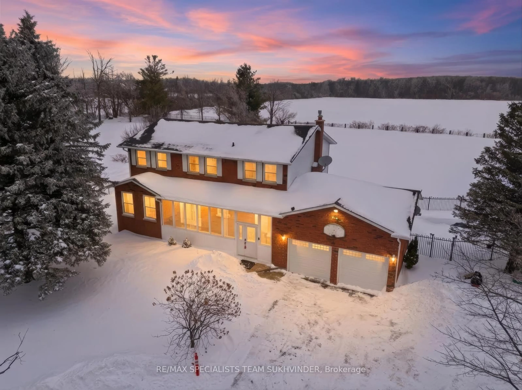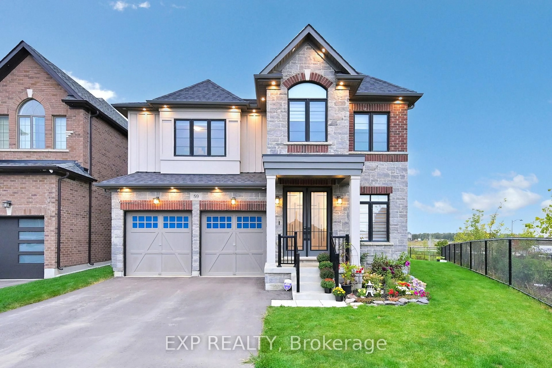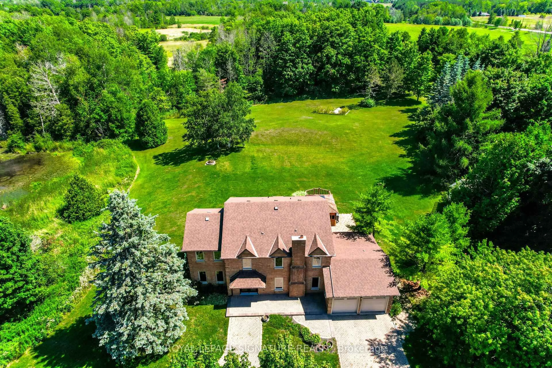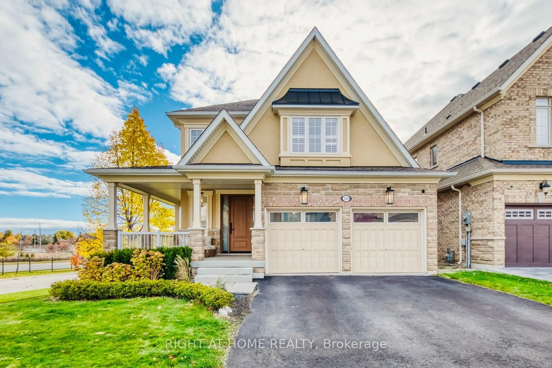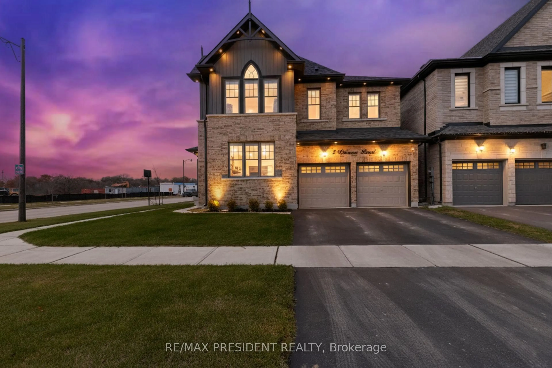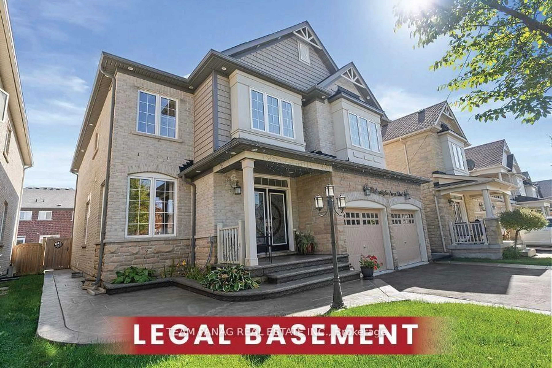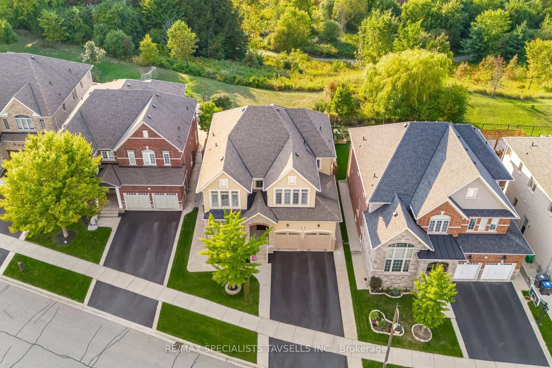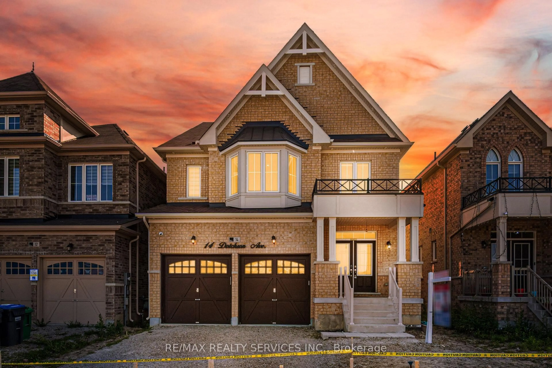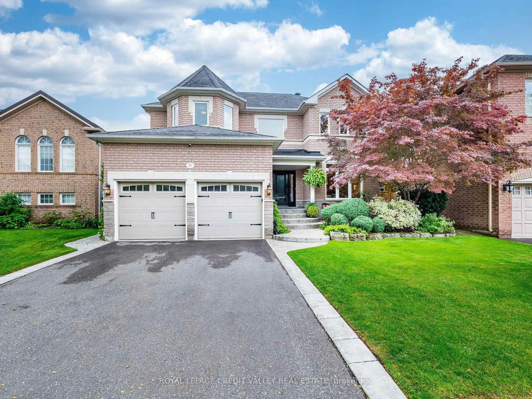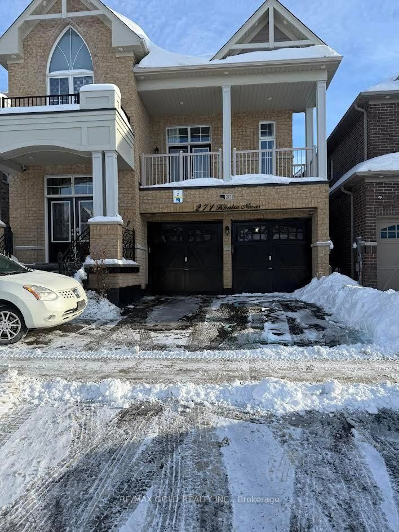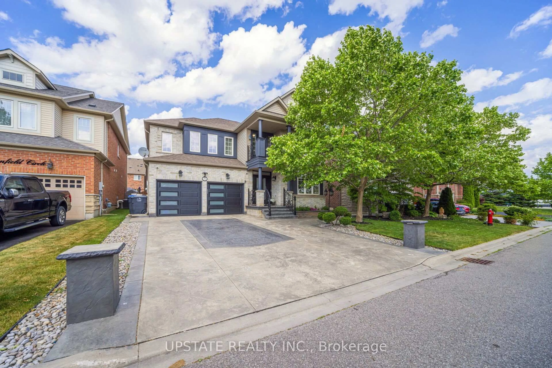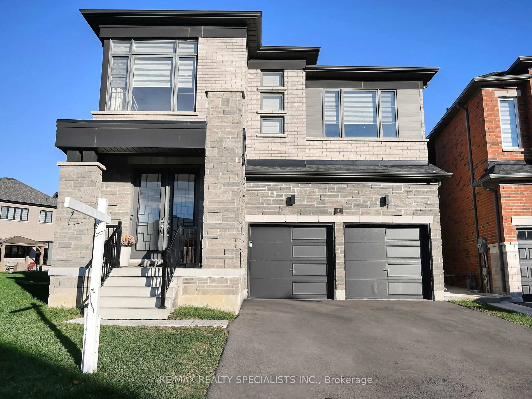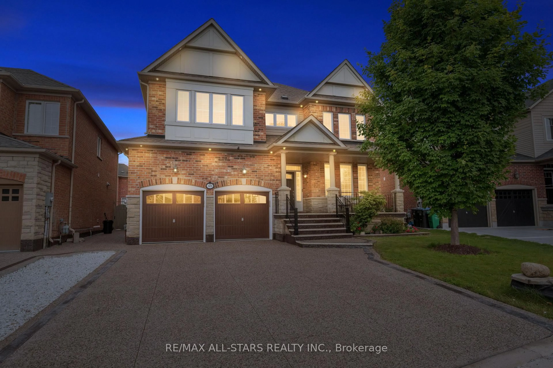Absolute and ultimate piece of paradise on a prime 8 ACRE corner lot in the prestigious, sought after Finnerty Rd neighborhood. The grounds are truly gorgeous and a paradise for gardeners. A beautiful spring fed waterfall is like a photo of Giverny France from the living room window. The surroundings are peaceful and ecologically luxurious with a quaint stone patio and a pond of colorful water lilies. The inground pool was built like a luxury resort oasis with all the bells and whistles. Two Driveways, one off Airport Road and the other off Finnerty S. The picturesque 8 acres offer several look outs onto perfectly managed grounds, a circular driveway & a large clearing off Finnerty ideal for a large tent or added drive-shed. The huge elevated deck has a clear view of the grounds and the waterfall. THE MAIN HOUSE is gorgeous with hardwood floors throughout. The living- dining great room has a high vaulted ceiling with beams and in mount lighting with wall-to-wall windows overing looking the waterfall and like a wall painting with this great view. The floor to ceiling stone, woodburning fireplace is the show piece. The kitchen is truly a French country kitchen with handmade tile counter and molding and beautiful hand painted backsplash. The kitchen overlooks yet another gathering room with conservatory wrap around windows and wood floors with a walkout to the quaint piazza with café table and a brilliant view. This bungalow offers spacious rooms with 2 bedrooms on the main floor and the basement has a family room with a walkout, huge laundry facility and another large bedroom & 3 pc bath, plus loads of storage space & a workshop. THE COTTAGE/GUEST HOUSE is a separate building & very quaint with vaulted ceilings, one bedroom with 3 pc ensuite and full kitchen. property code "302" for two buildings.
Inclusions: EXISTING FRIDGE, STOVE, DISHWASHER, BUILTIN OVEN, MICROWAVE, WASHER, DRYER, WATER SOFTENER +SYSTEM, GENERATOR, CENTRAL AIR, ALL IN "AS IS" CONDITION
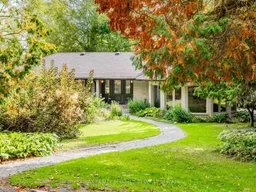 44Listing by trreb®
44Listing by trreb® 44
44

