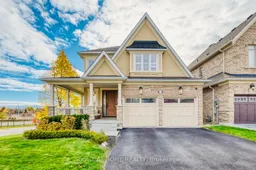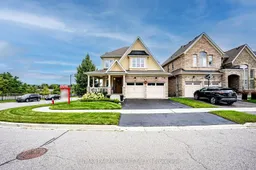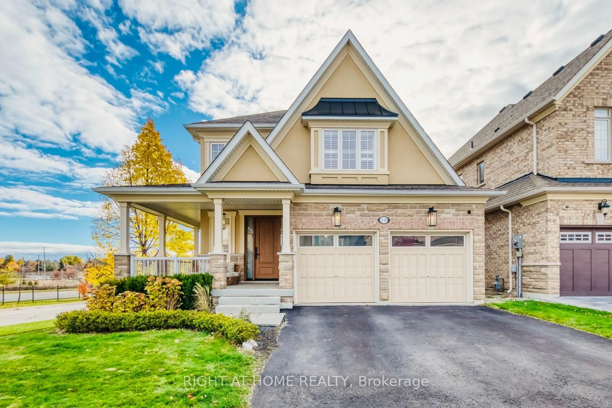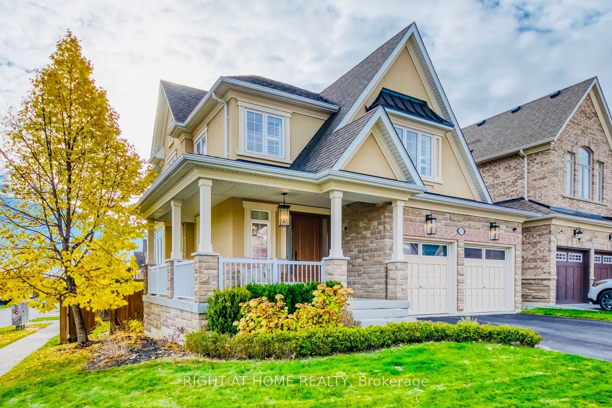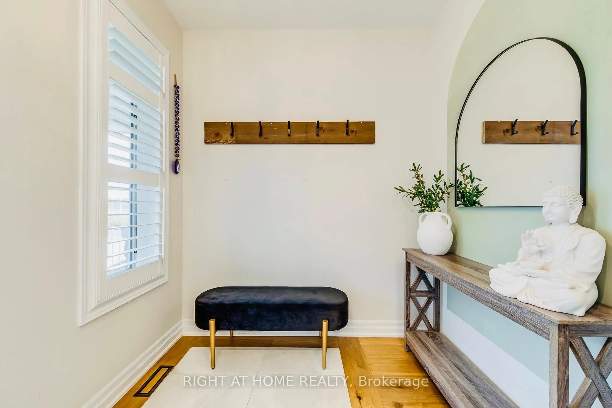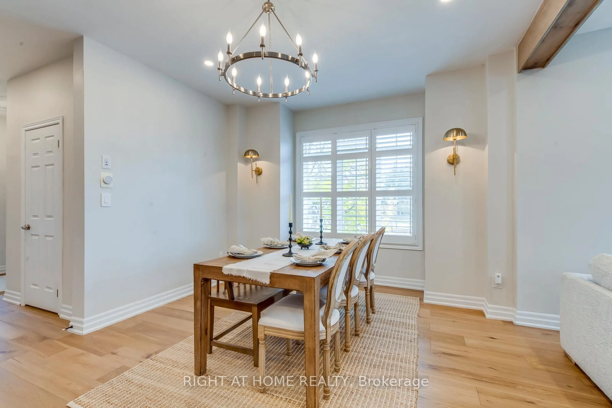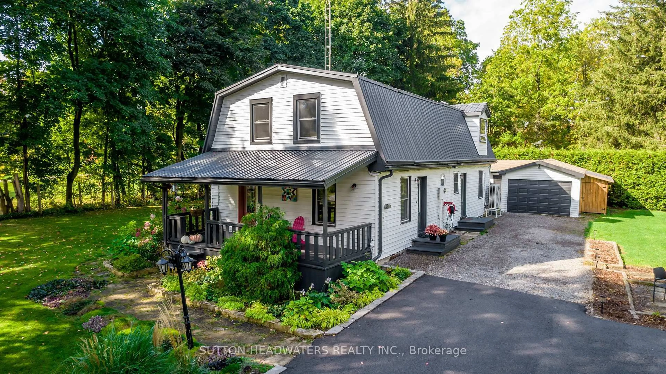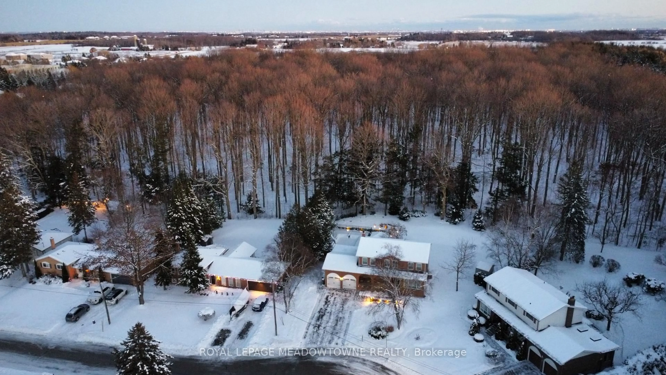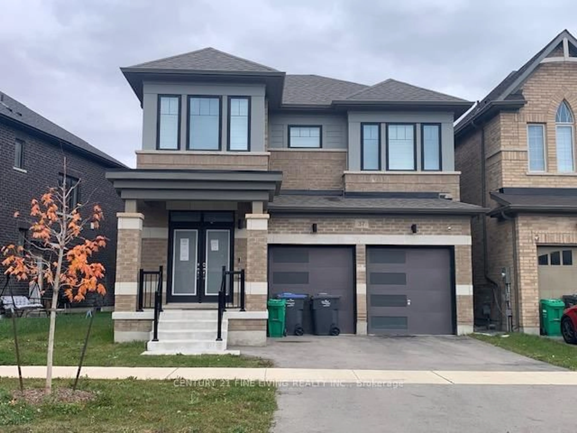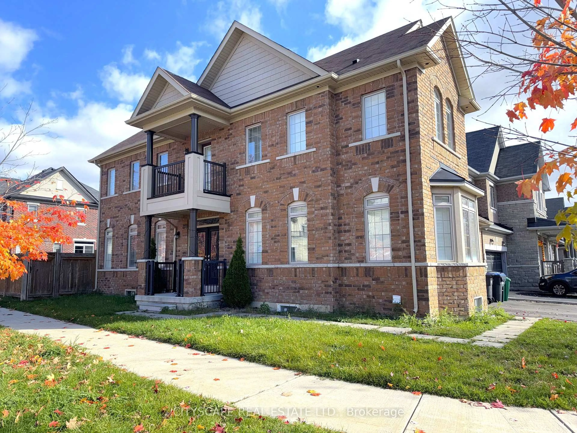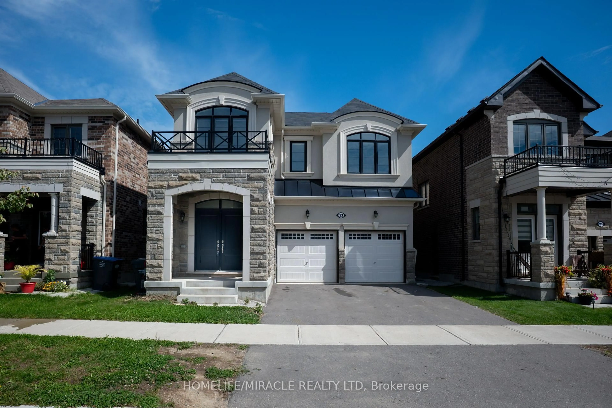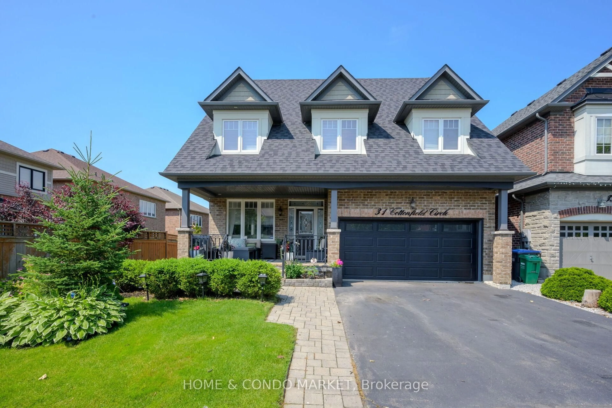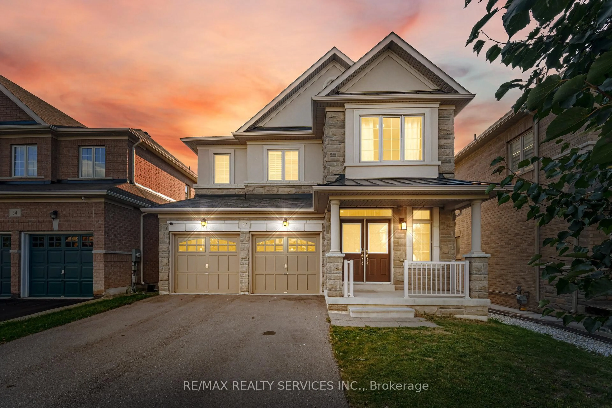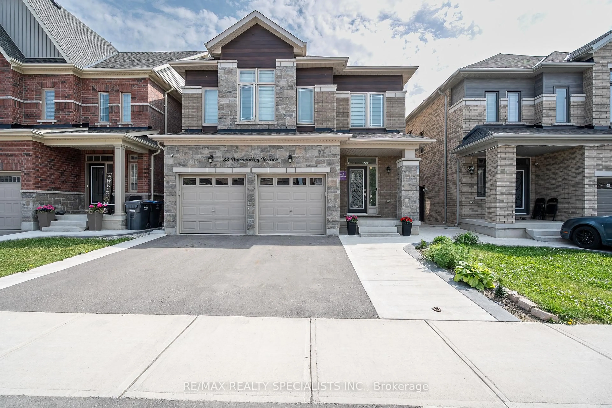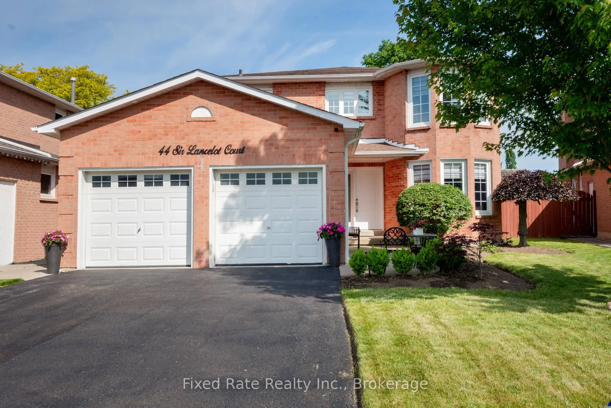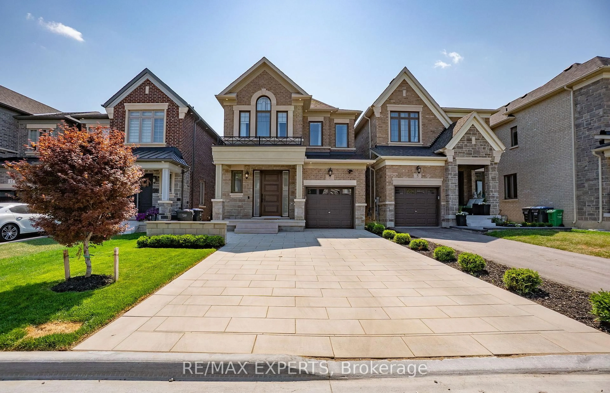10 Cedarholme Ave, Caledon, Ontario L7C 3S9
Contact us about this property
Highlights
Estimated valueThis is the price Wahi expects this property to sell for.
The calculation is powered by our Instant Home Value Estimate, which uses current market and property price trends to estimate your home’s value with a 90% accuracy rate.Not available
Price/Sqft$584/sqft
Monthly cost
Open Calculator
Description
Premium Corner Lot Living with Legal Basement Income in Caledon's Anthem Community! Discover the beautifully upgraded Ashwood Elevation "A" by Fernbrook Homes, ideally situated on a sought-after 48' x 102' corner lot with elegant stone exterior. Designed for modern living, this home showcases hardwood flooring, smooth ceilings, an oak staircase, upgraded lighting with smart controls, and a stylish custom kitchen featuring a center island and designer backsplash. The open-concept main floor offers a spacious dining area and a warm, inviting great room with gas fireplace and walk-out to a private deck - perfect for everyday comfort and entertaining. A legal basement apartment with separate entrance provides excellent flexibility and income potential, currently generating $1,850/month + 30% utilities, with tenants willing to stay or vacant possession available. Additional highlights include parking for 5 vehicles, in-ground sprinklers, new entry and patio doors, and a luxurious primary bedroom retreat with a spa-inspired 6-piece ensuite and Jacuzzi tub. Located close to parks, schools, trails, transit, shopping, and major highways - an exceptional opportunity for families, investors, or multi-generational buyers.
Property Details
Interior
Features
Main Floor
Kitchen
3.67 x 3.36hardwood floor / B/I Dishwasher / Centre Island
Family
5.06 x 3.36hardwood floor / California Shutters / Gas Fireplace
Dining
3.67 x 3.67hardwood floor / Formal Rm / Open Concept
Breakfast
3.67 x 2.75hardwood floor / O/Looks Backyard / W/O To Deck
Exterior
Features
Parking
Garage spaces 2
Garage type Attached
Other parking spaces 3
Total parking spaces 5
Property History
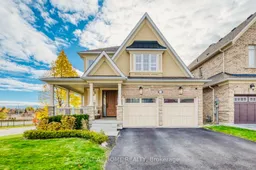 31
31