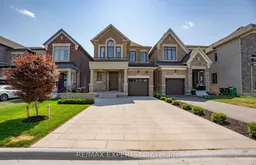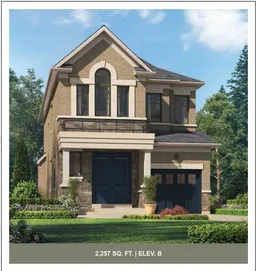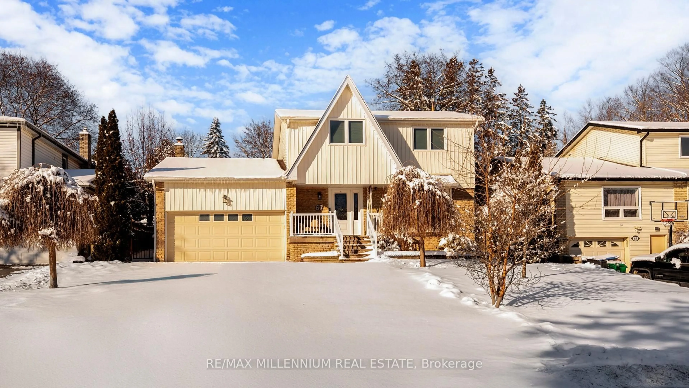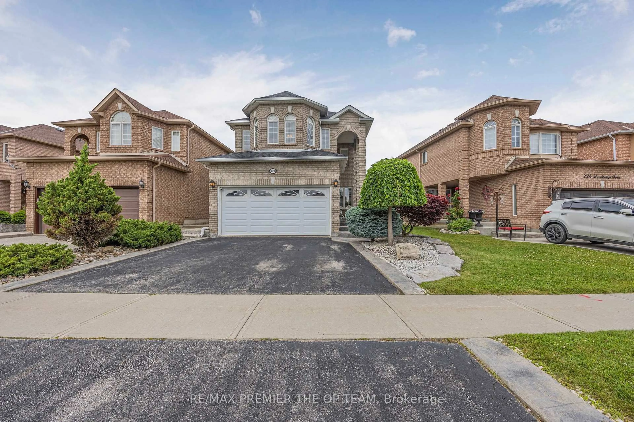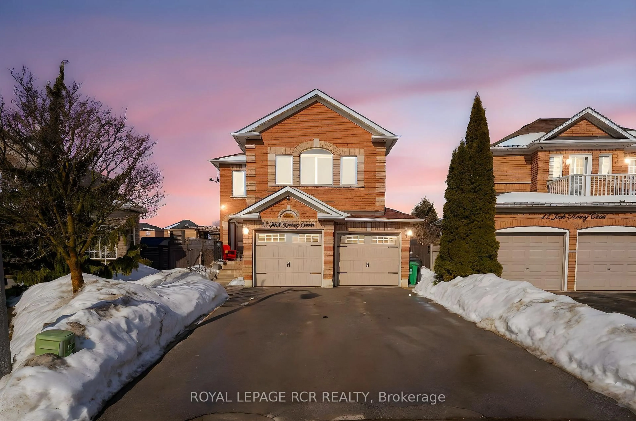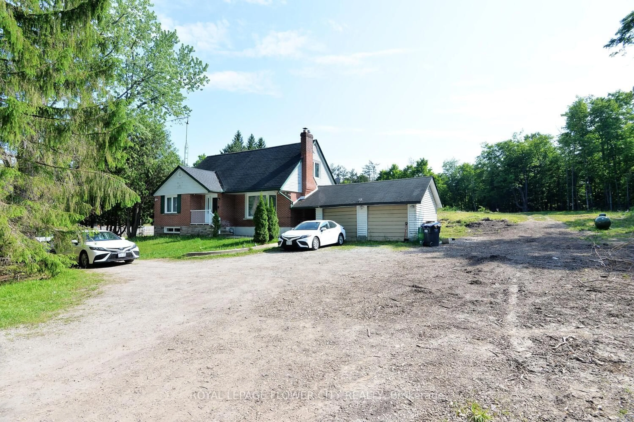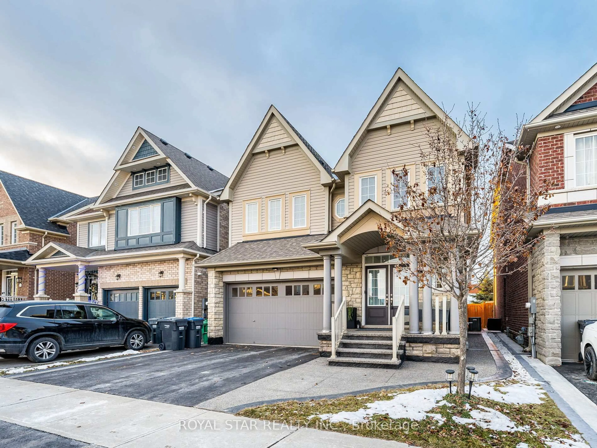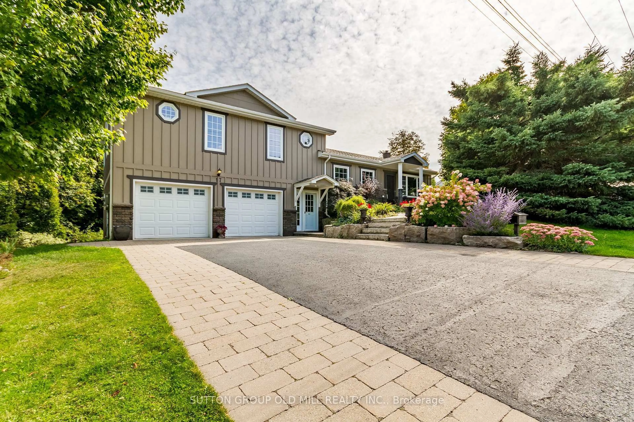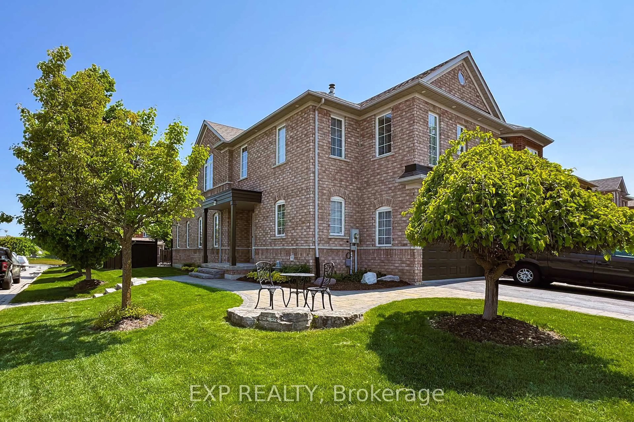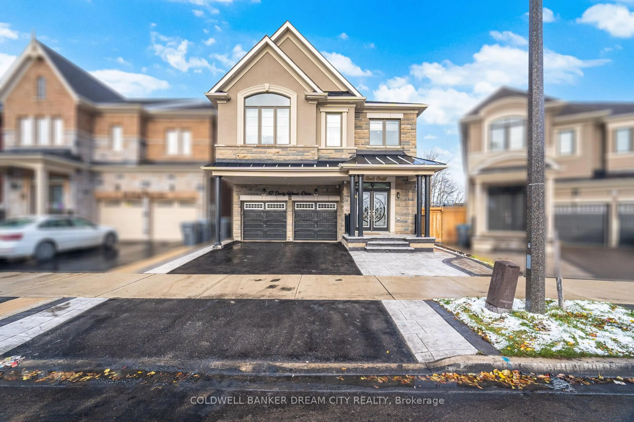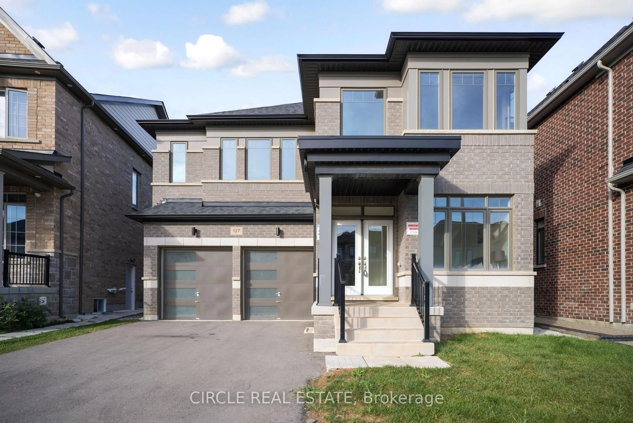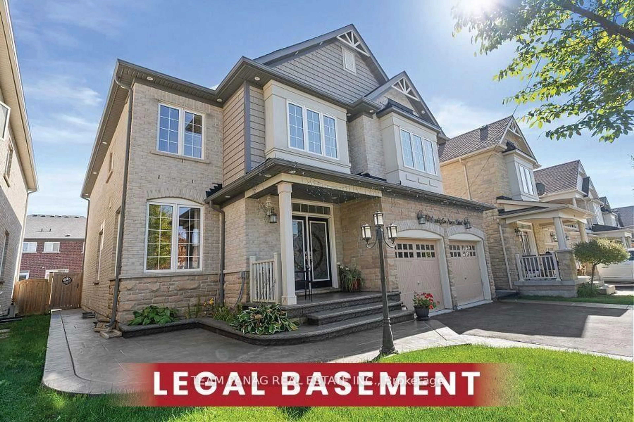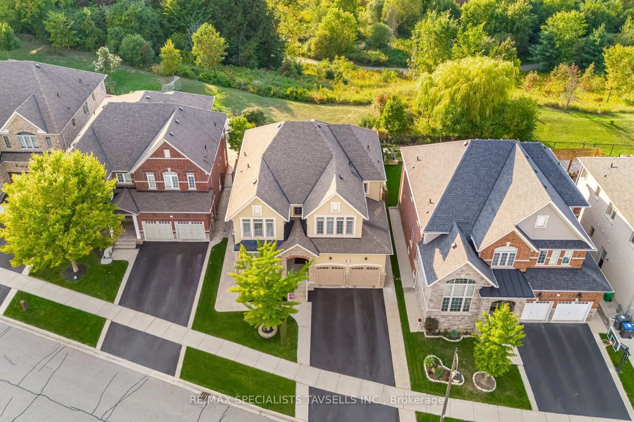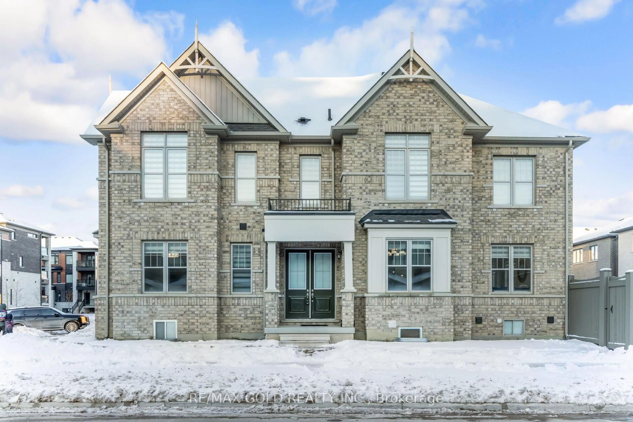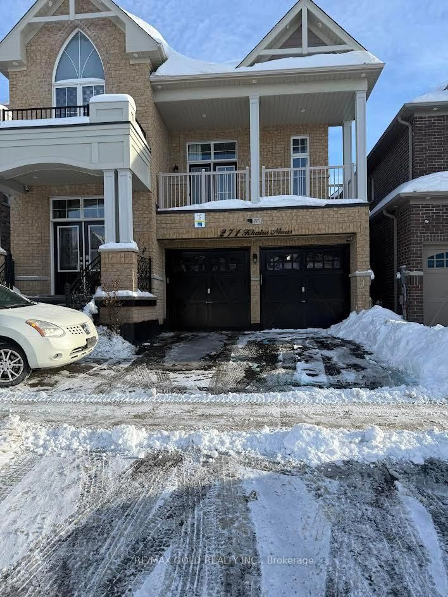Turn the key and move in, everything is done for you to enjoy !! !Located in one of Bolton's newest exclusive enclaves of only 29 luxury homes, 7 Clover bend Terrace is perfectly situated on a premium "court off a court" location and showcases Hundreds of thousands in builder and custom upgrades. Featuring 10' ceilings on the main floor and 9' ceilings upstairs and in the fully finished basement, this home offers custom millwork and designer finishes throughout. Highlights include an upgraded full height gourmet kitchen, an upgraded primary suite with a custom built in bed/storage, a organized walk-in closet and spa like 5pc ensuite. Enjoy pot lights and designer fixtures on all three levels, and 12k just spent on security window film. The basement is fully finished with in-law suite potential, custom wet bar, a slat feature wall, salon area (convertible to a second bedroom) and custom cabinetry. Exterior features include a professionally landscaped backyard with synthetic turf, built-in playground, extended deck, fully interlocked driveway and retaining wall ($50,000 investment), irrigation system, exterior pot lights and a natural gas backup generator that powers the entire home. Whole-home water filtration and secondary under-sink filtration in the kitchen complete this rare offering.
Inclusions: All existing electrical light fixtures, all existing window coverings, garage door opener and remote, all existing kitchen appliances, bar fridge and ice maker in basement, washer and dryer, generator, central vac and equipment.
