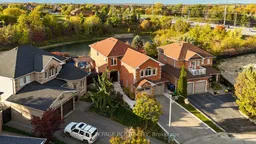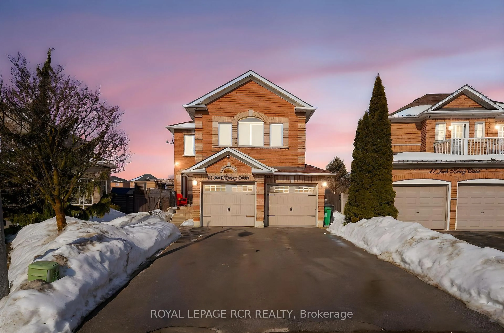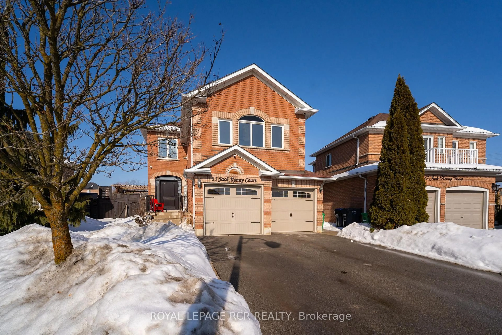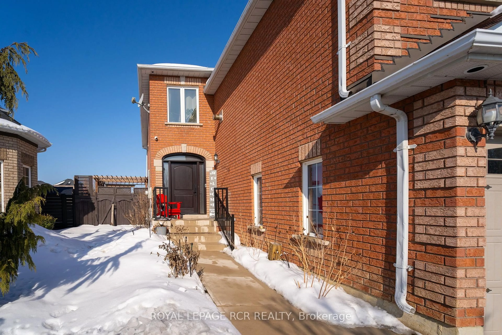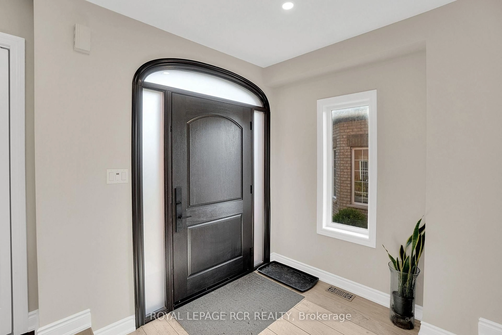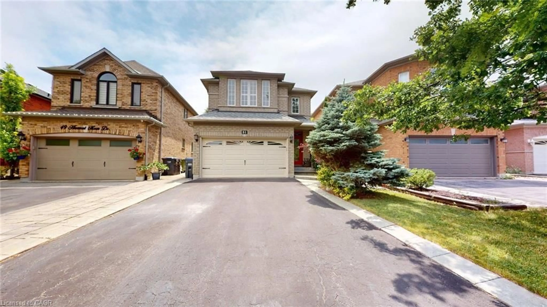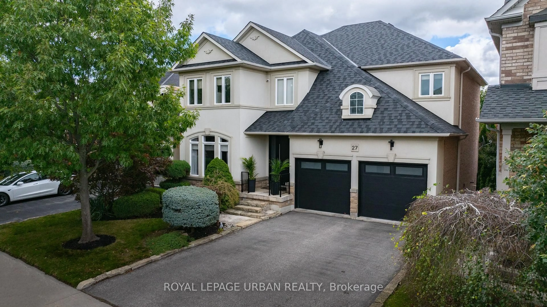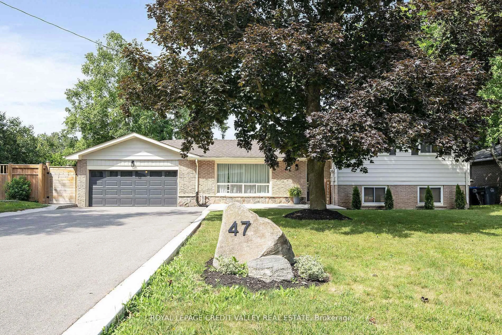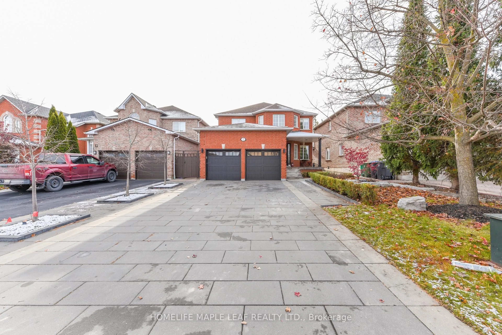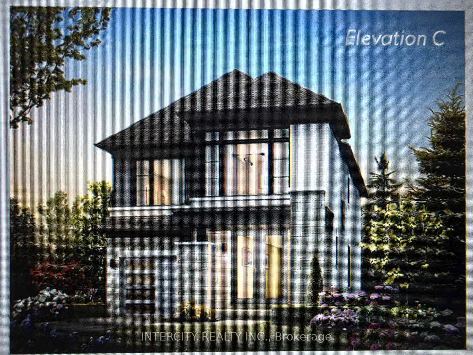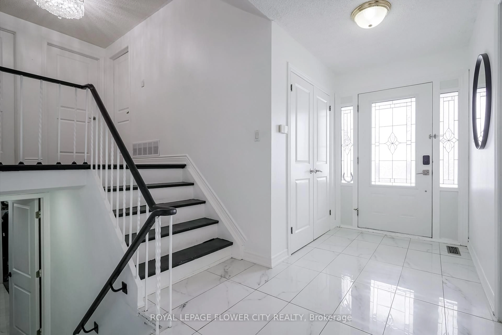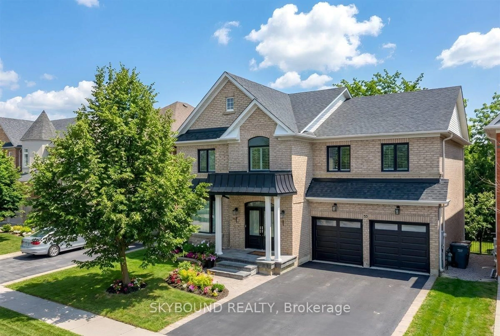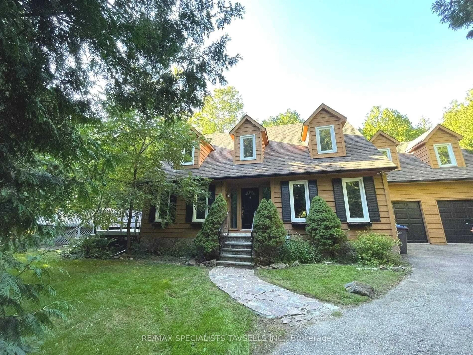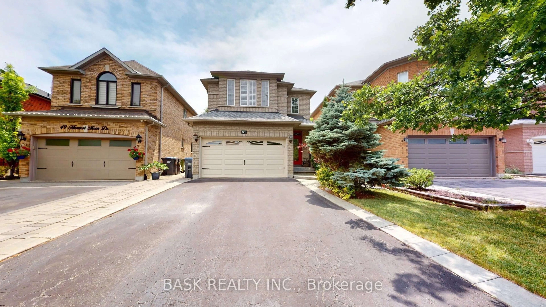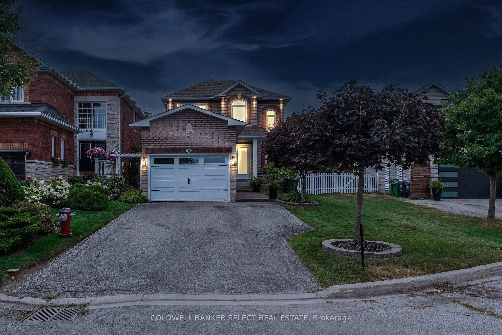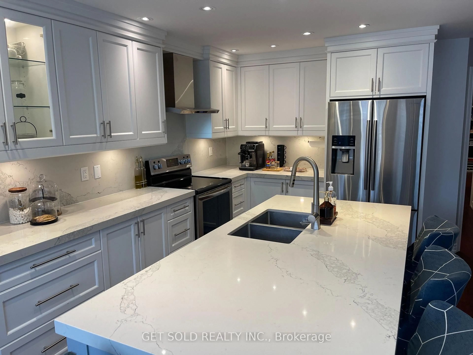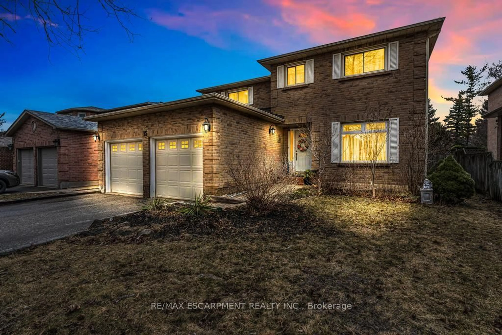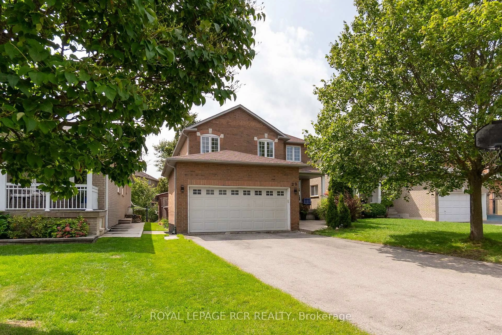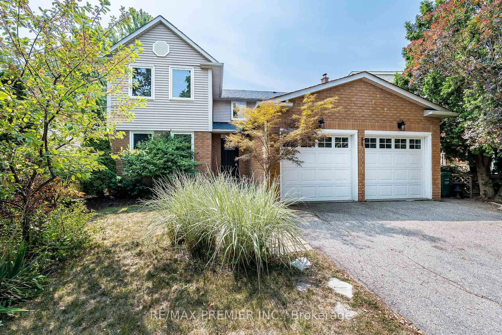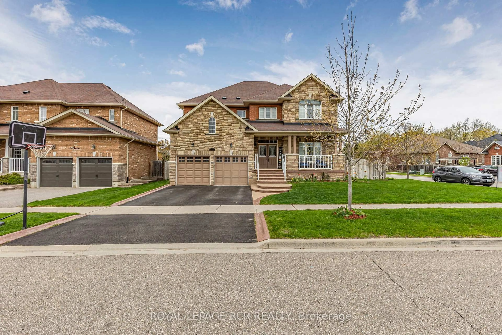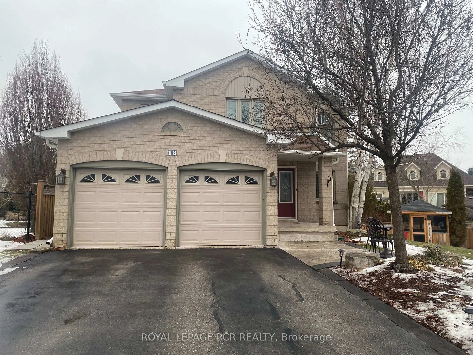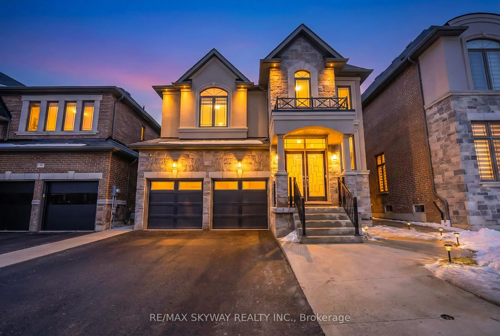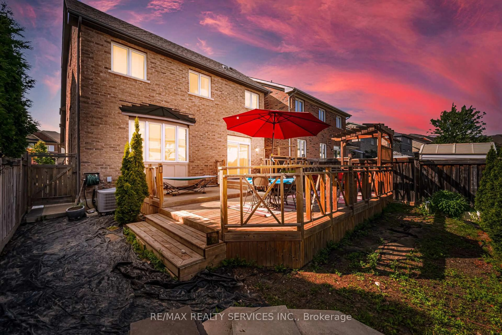15 Jack Kenny Crt, Caledon, Ontario L7E 2M5
Contact us about this property
Highlights
Estimated valueThis is the price Wahi expects this property to sell for.
The calculation is powered by our Instant Home Value Estimate, which uses current market and property price trends to estimate your home’s value with a 90% accuracy rate.Not available
Price/Sqft$539/sqft
Monthly cost
Open Calculator
Description
Welcome to this beautifully maintained 3-bedroom home tucked away on a quiet, family-friendly court in one of Bolton's most sought-after neighbourhoods. Backing directly onto a scenic pond, this property offers breathtaking views and a rare sense of privacy and tranquility - no rear neighbours, just nature. The main level features an open-concept living and dining area with rich hardwood floors and a solid maple staircase, creating a warm and inviting space for everyday living and entertaining. Upstairs, you'll find a spacious family room - ideal as a bonus lounge, media space, or home office - along with three generous bedrooms. The primary retreat overlooks the pond and includes a walk-in closet and private 3-piece ensuite. A well-appointed 4-piece bathroom completes the upper level. The finished basement provides exceptional additional living space with a large recreation room (currently set up as a home gym), a fourth bedroom, and a 3-piece bathroom - perfect for guests, teens, or extended family. Step outside to your private backyard oasis featuring a multi-level patio and above-ground pool, all set against the peaceful backdrop of the pond. Whether hosting summer gatherings or enjoying quiet evenings outdoors, this setting truly sets the home apart. Located close to schools, parks, and all the amenities Bolton has to offer, this is a rare opportunity to own a court property with pond views in an unbeatable location. Court location. Pond views. No rear neighbours. A standout opportunity you don't want to miss.
Property Details
Interior
Features
Main Floor
Living
7.06 x 5.29hardwood floor / Open Concept
Dining
4.02 x 3.56hardwood floor / Open Concept
Kitchen
2.95 x 3.38hardwood floor / Granite Counter
Breakfast
2.8 x 3.38hardwood floor / W/O To Patio
Exterior
Features
Parking
Garage spaces 2
Garage type Built-In
Other parking spaces 4
Total parking spaces 6
Property History
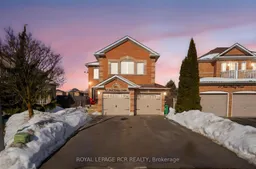 45
45