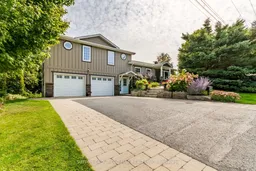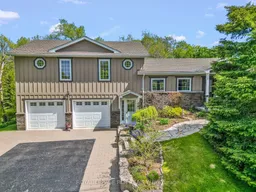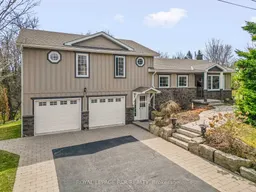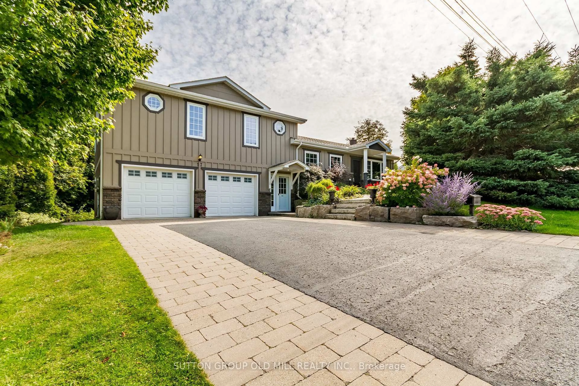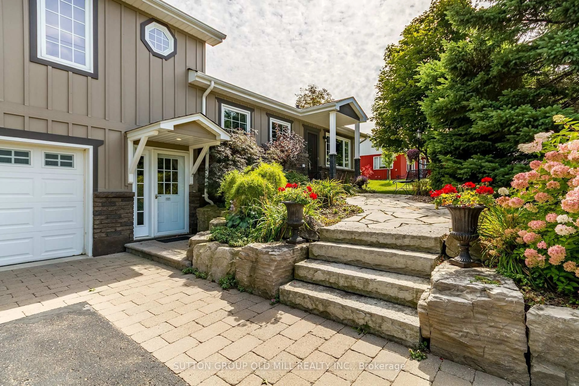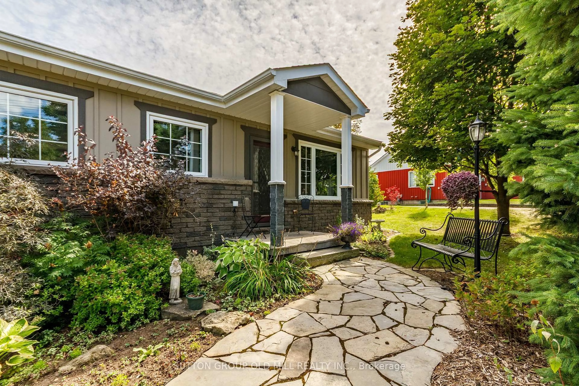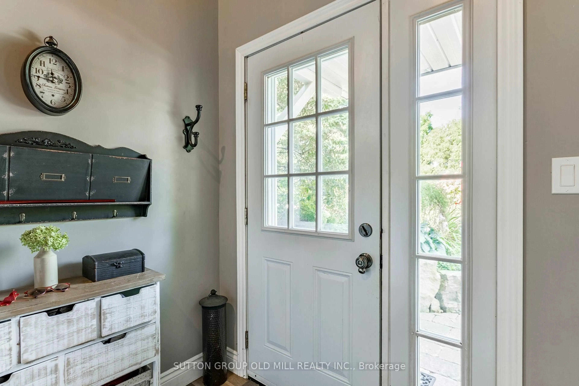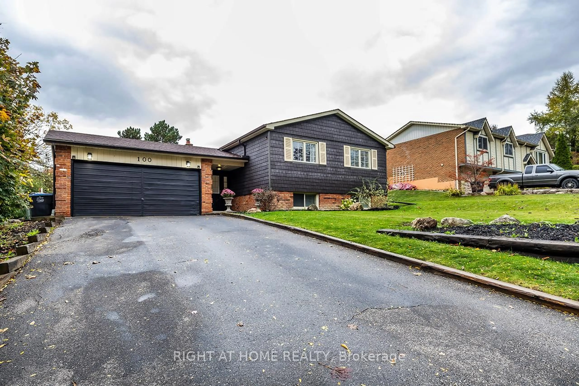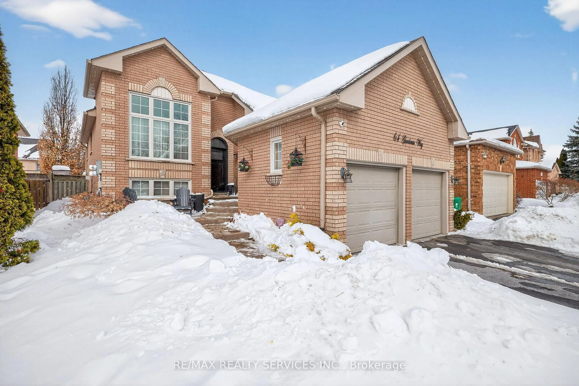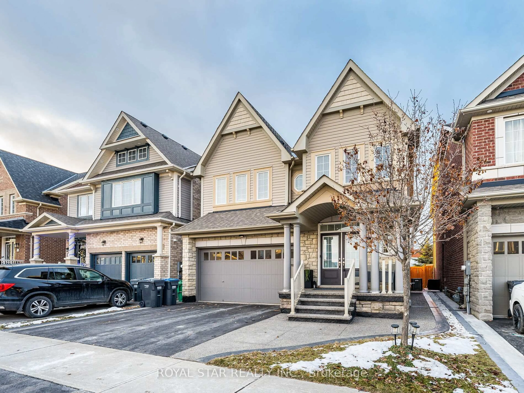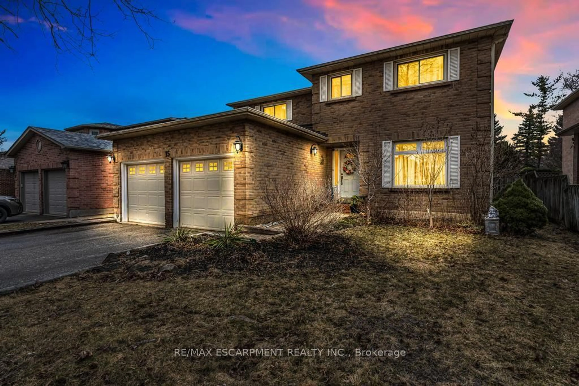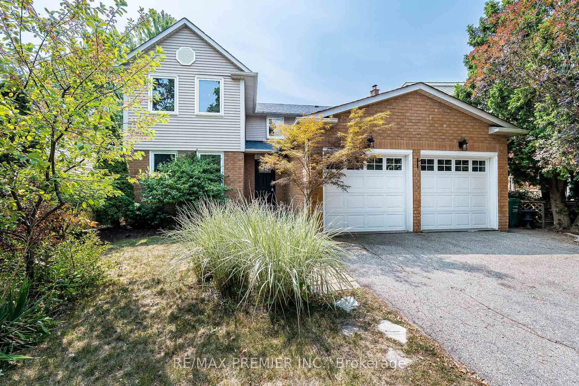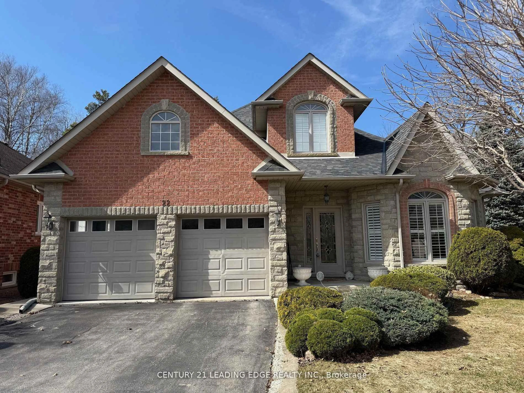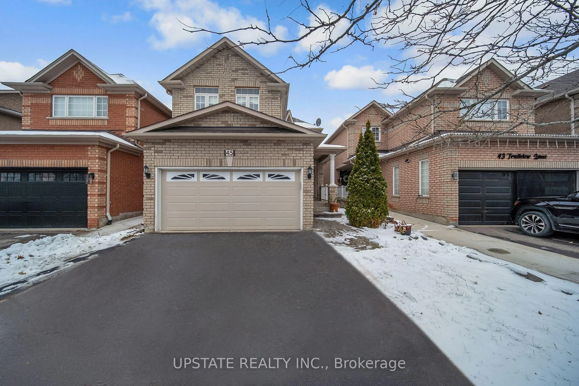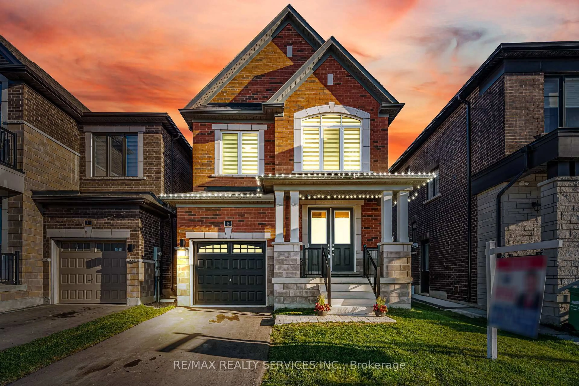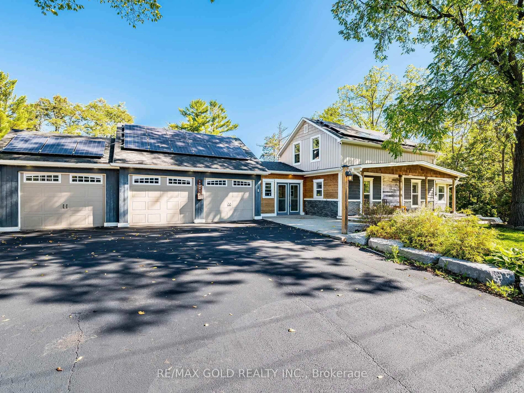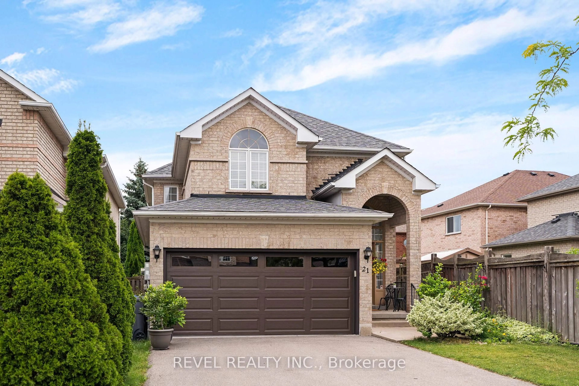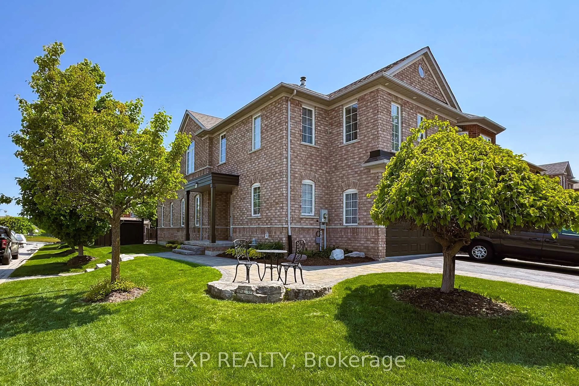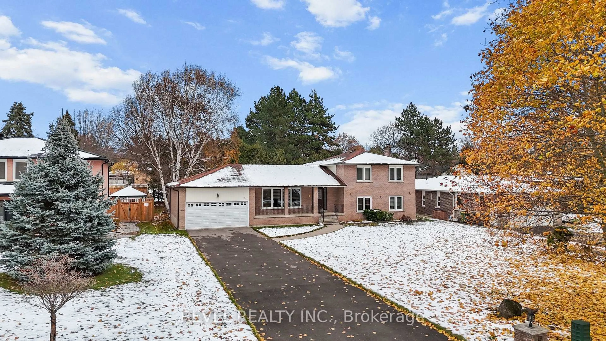Contact us about this property
Highlights
Estimated valueThis is the price Wahi expects this property to sell for.
The calculation is powered by our Instant Home Value Estimate, which uses current market and property price trends to estimate your home’s value with a 90% accuracy rate.Not available
Price/Sqft$641/sqft
Monthly cost
Open Calculator
Description
Welcome to 17 King St, a prime example of Pride of Ownership in one of Caledon's most charming towns of Alton. Just steps to walking trails, local cafes, parks & the Alton Mill Arts Centre, 10 minutes Orangeville, and easy access to the GTA. This property boast over 70+ trees and expertly landscape perennial gardens creating the perfect amount of privacy and sense of whimsey on this ravine like lot. As you walk into this one of a kind home you are greeted with warmth and attention to details. From the crown mouldings to the high-end kitchen with walk in pantry, no detail was overlooked. Truly an unforgettable feature of this home is stepping out to your large deck, perfect for entertaining overlooking your own piece of paradise. From the main floor just take a few steps to the upper level to a bright and generous primary bedroom, featuring soaring ceilings, spacious walk in closet, and a 5 piece ensuite bathroom. Making your way down to the lower level brings you so much potential with this homes finished walk out basement. Perfect to make a 3rd bedroom or an in-law suite, etc. Rough in for a 3rd washroom makes the possibilities for this space limitless. This home has so much to give and that continues into the oversized garage offering more than more that just parking for 2 cars. Perfect for a small workshop in addition to storage and parking. Come own a piece of Alton's Charm. * Home Features Include - High-efficiency furnace & central air conditioning, owned hot water heater, water softener & R/O system. Roof (2021) w/ a 50-year transferable warranty. *
Property Details
Interior
Features
Main Floor
Kitchen
4.65 x 3.56Dining
4.93 x 3.63Living
4.93 x 3.35Br
3.77 x 3.53Exterior
Features
Parking
Garage spaces 2
Garage type Built-In
Other parking spaces 4
Total parking spaces 6
Property History
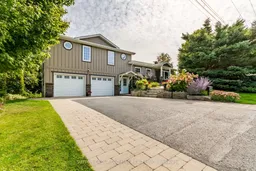 50
50