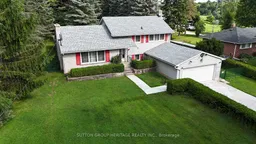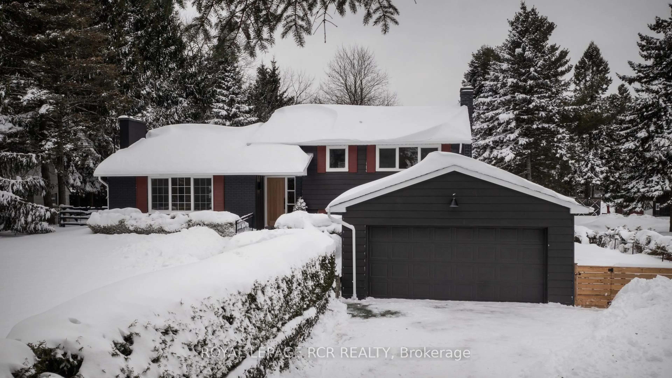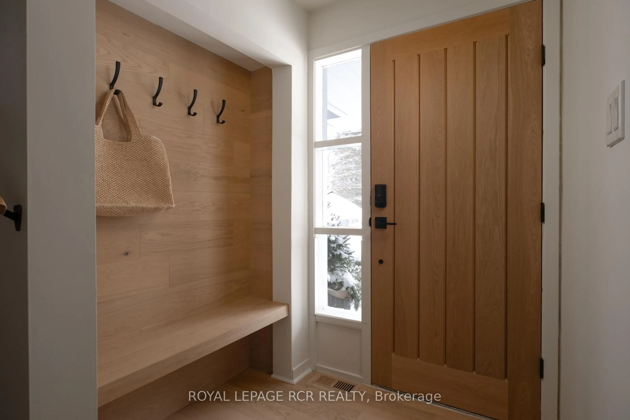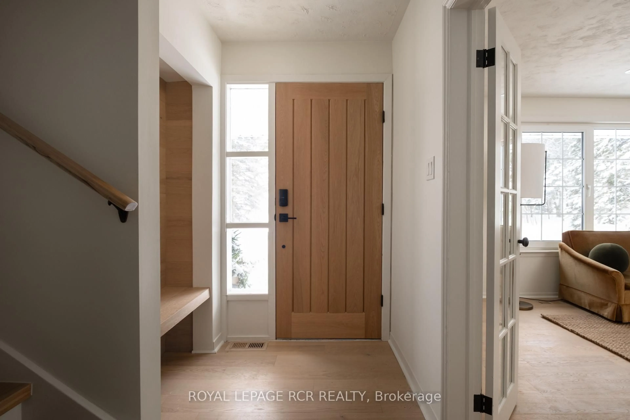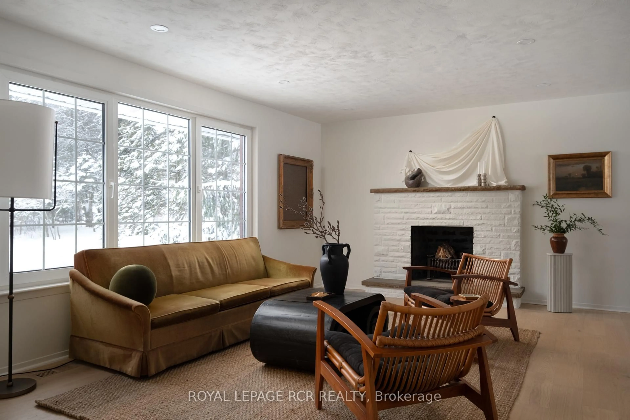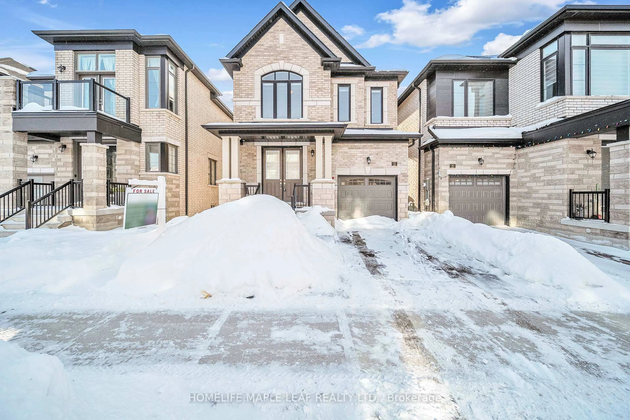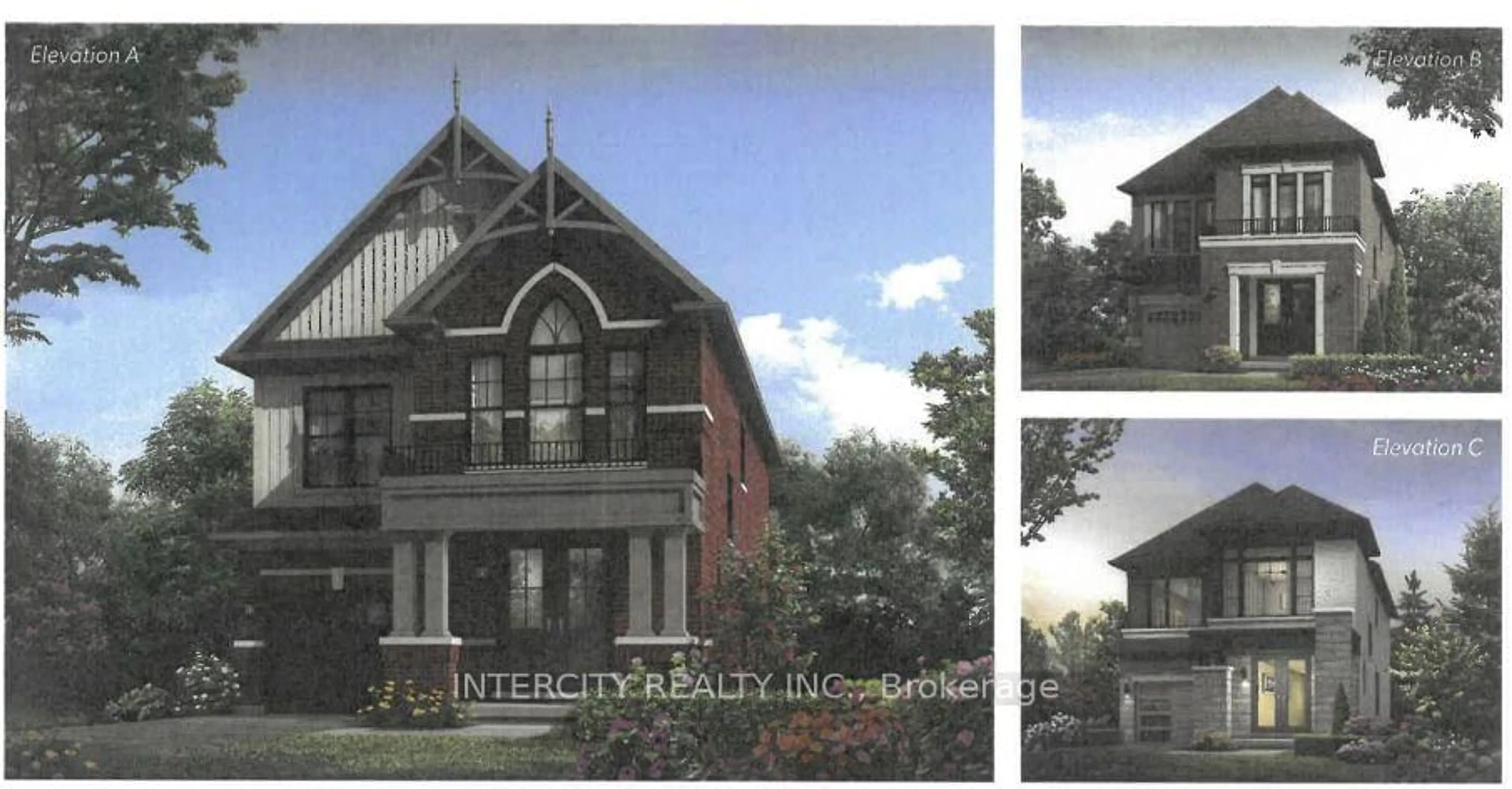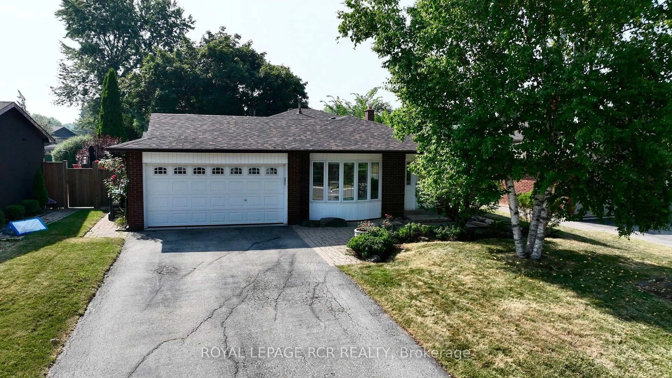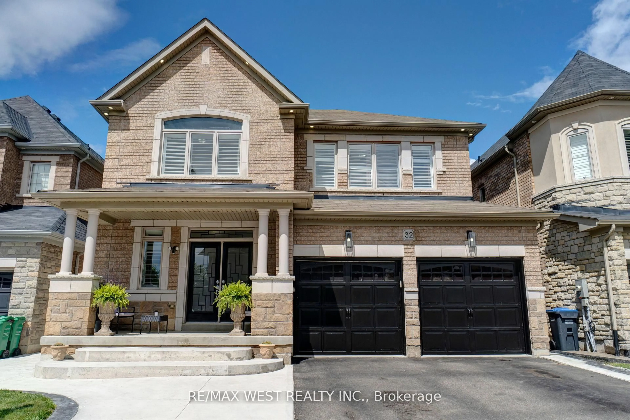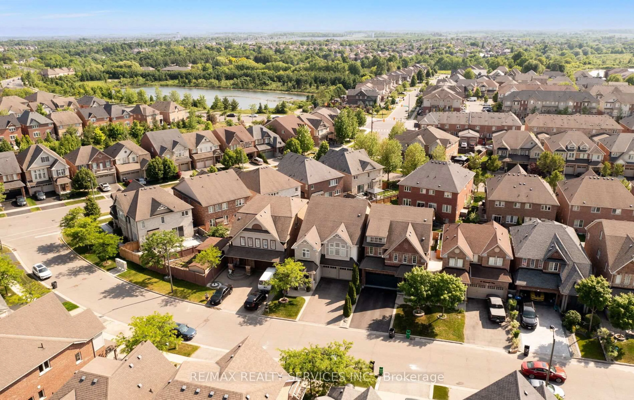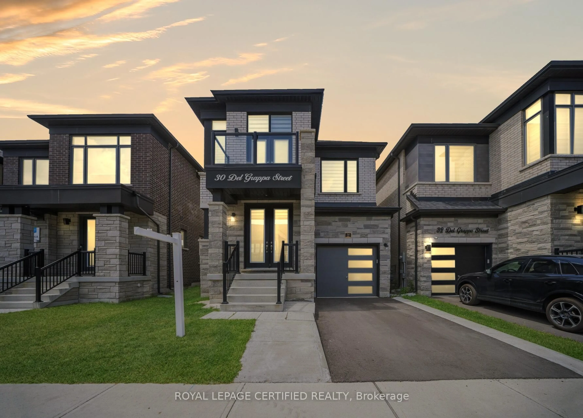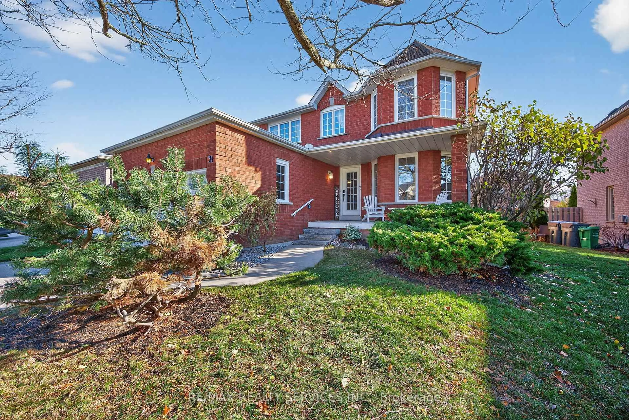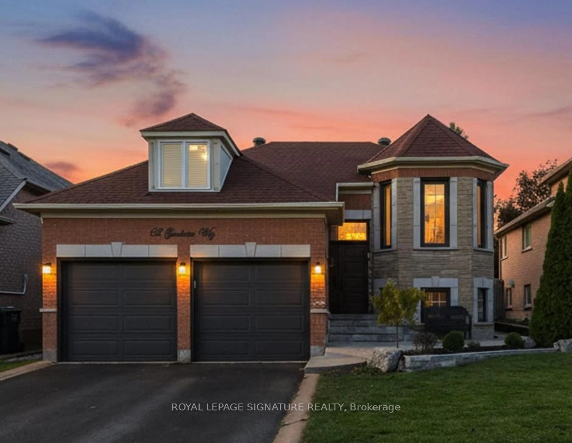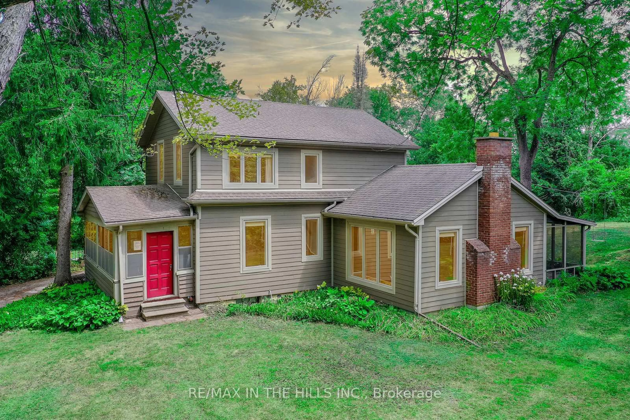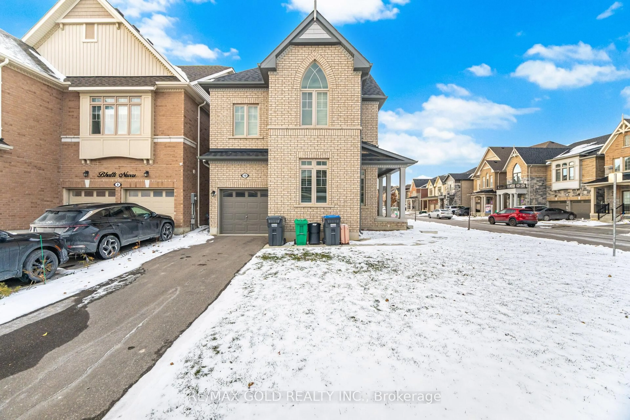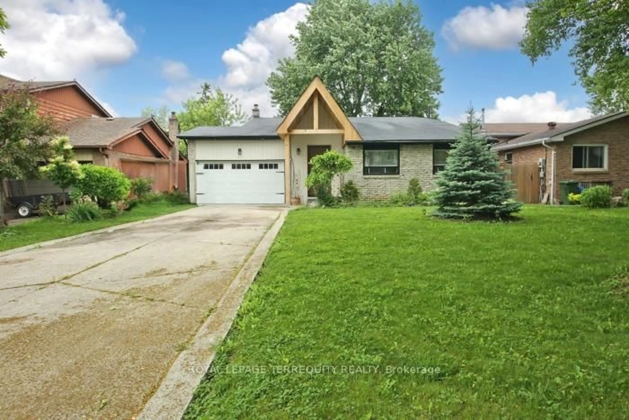922 The Grange Sdrd, Caledon, Ontario L7K 1G5
Contact us about this property
Highlights
Estimated valueThis is the price Wahi expects this property to sell for.
The calculation is powered by our Instant Home Value Estimate, which uses current market and property price trends to estimate your home’s value with a 90% accuracy rate.Not available
Price/Sqft$1,023/sqft
Monthly cost
Open Calculator
Description
On a quiet stretch of The Grange Side Road, this renovated Caledon retreat sits on 1.12 acres, offering privacy, light-filled living, and space to slow down. Located in one of Caledon's most sought-after rural neighbourhoods, this thoughtfully updated 3-bedroom, 2-bath side-split blends modern comfort with the ease of country living. Inside, the home has been completely refreshed with new white oak flooring throughout, a brand new kitchen with new appliances, new washer and dryer, and fully renovated bathrooms, all anchored by a bright, functional layout filled with natural light. The living room is warm and inviting, while the dining room flows seamlessly outdoors to a new patio with pergola-perfect for summer dinners and relaxed evenings. The spacious bedrooms offer comfortable retreats, and the large rec room features a cozy wood burning fireplace, creating an ideal space to unwind. Outside, the extra-deep lot is framed by mature trees and offers endless room to roam, entertain, or garden, all while enjoying the peace and privacy that define this exceptional setting. The home also features updated windows, a recently updated roof, and a 2-car garage. Set among Caledon's most beautiful rural landscapes, close to great schools, skiing, hiking trails, golf, equestrian facilities, and a charming mix of cafés, restaurants, and local shops, this is a lifestyle address that feels both elevated and effortless. A truly special property in one of Caledon's most desirable neighbourhoods. A home that feels as good as it looks.
Property Details
Interior
Features
Exterior
Features
Parking
Garage spaces 2
Garage type Built-In
Other parking spaces 5
Total parking spaces 7
Property History
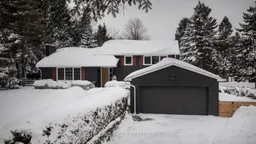 49
49