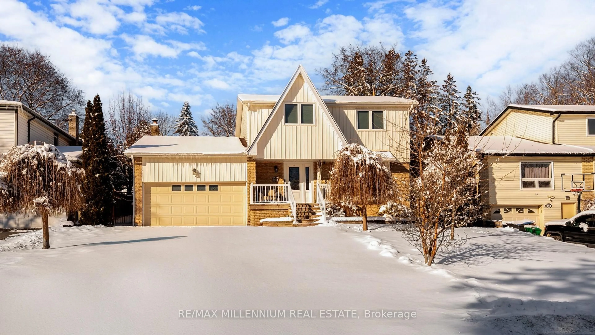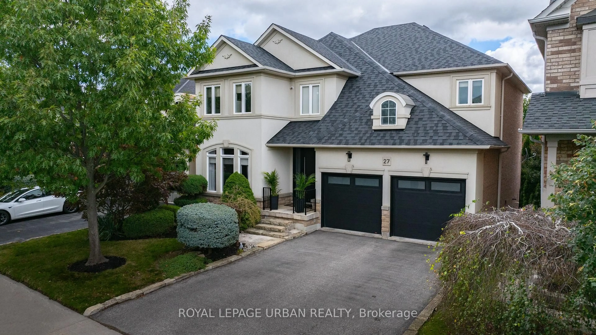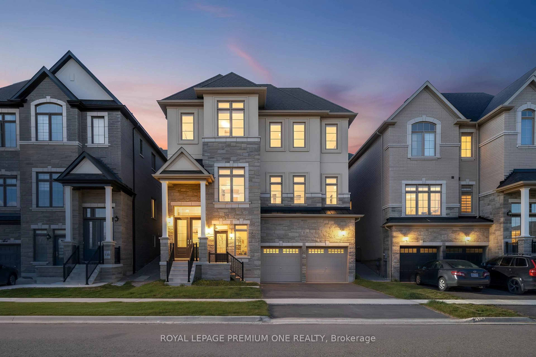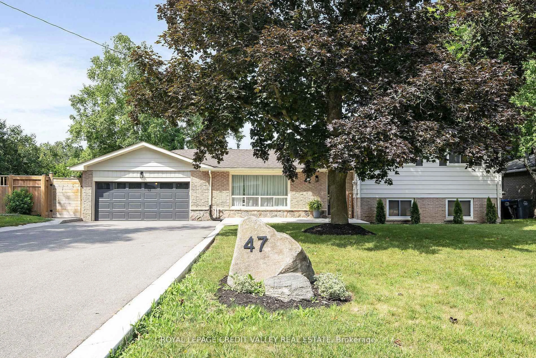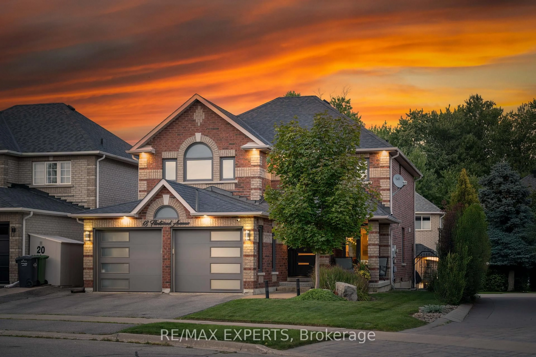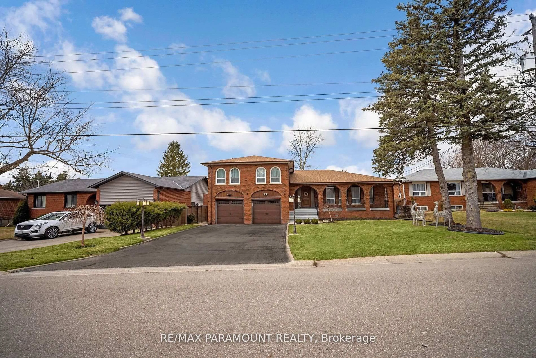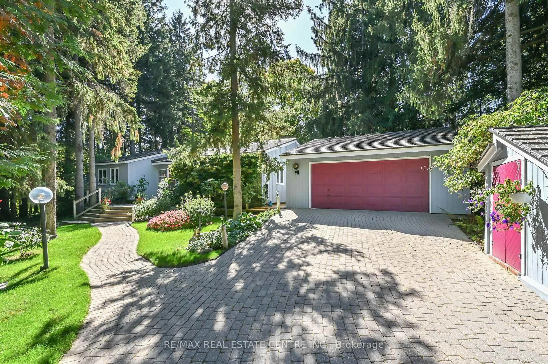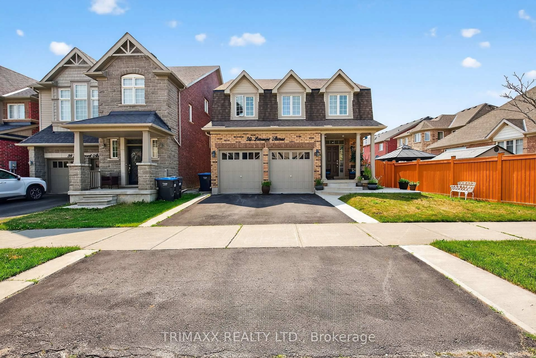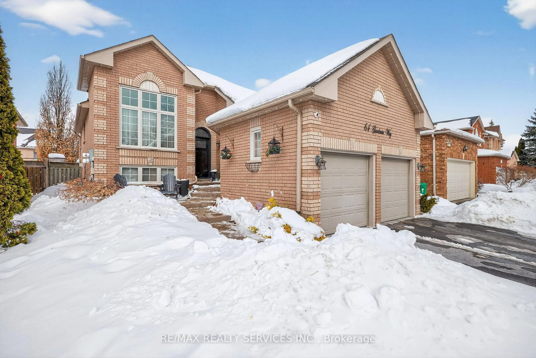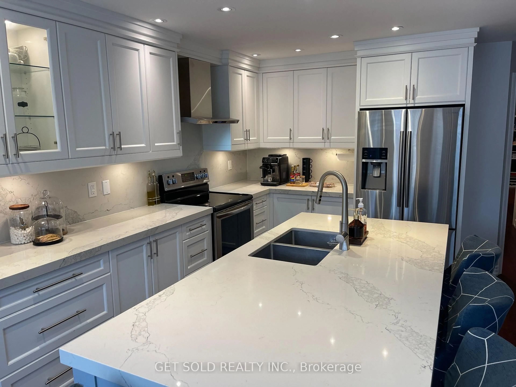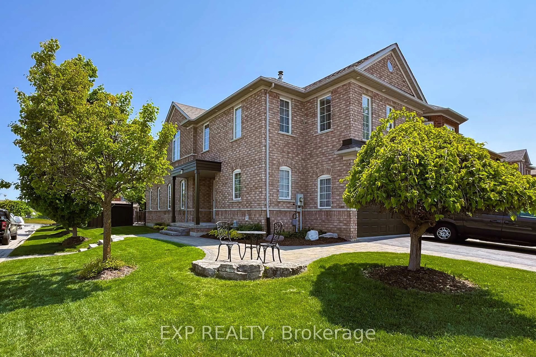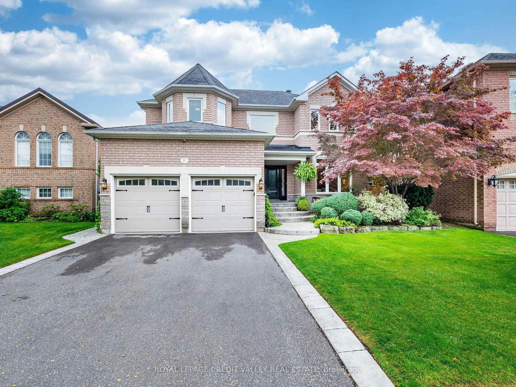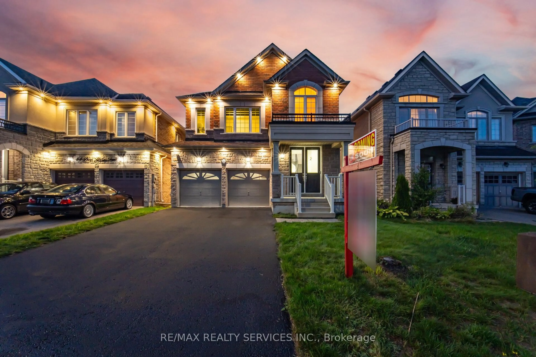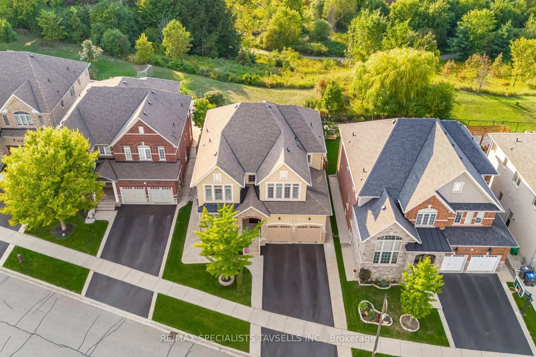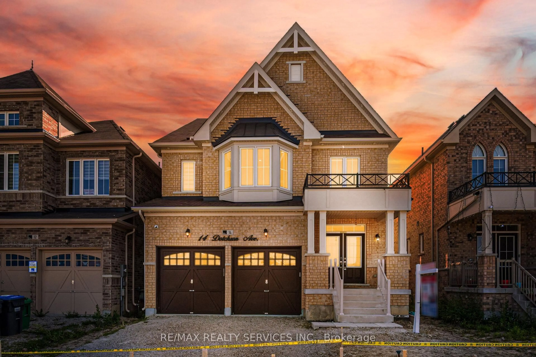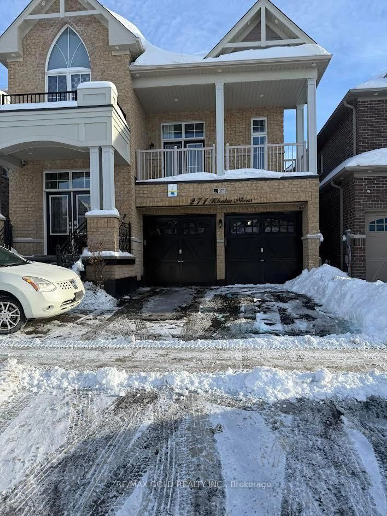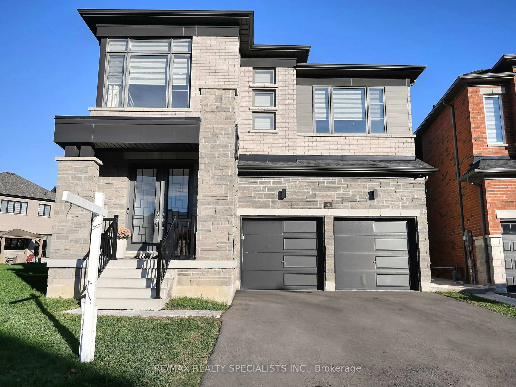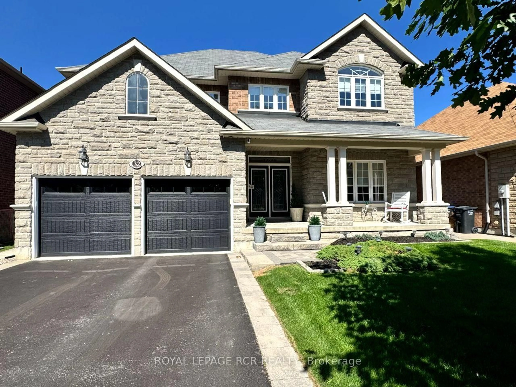Welcome to 8 Strawberry Hill Court, nestled on one of Boltons most prestigious and sought-after streets! Rarely offered, this 4-bedroom, 3-bath detached home features a bright and functional layout perfect for families and entertainers alike. The main floor offers a spacious living room with fireplace, a separate family room with large windows open to the dining area, and a versatile den ideal as an office, playroom, or library. The updated kitchen blends modern charm with functionality, complete with a breakfast area overlooking the backyard, perfect for a morning coffee. Upstairs, the oversized primary suite offers a large walk-in closet and 5-piece ensuite, while all the bedrooms are generous in size. A cozy study nook on the second floor adds extra flexibility for work or reading. Step outside to a private backyard retreat with endless potential, perfect for entertaining or a future pool. Located on one of Boltons most coveted courts and just minutes to top schools, parks, shopping, and Hwy 50, this is a rare opportunity you don't want to miss!
Inclusions: All Existing Appliances: Fridge, Stove, Microwave, Dishwasher, Clothing Washer & Dryer. AllExisting Electrical Light Fixtures. All Existing Window Coverings.
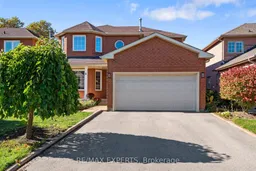 50
50

