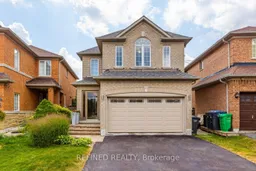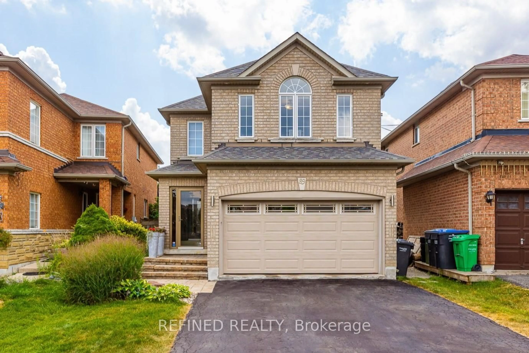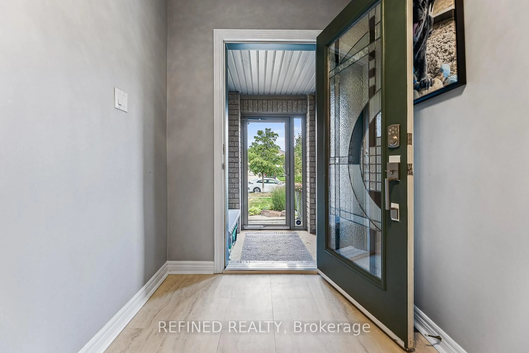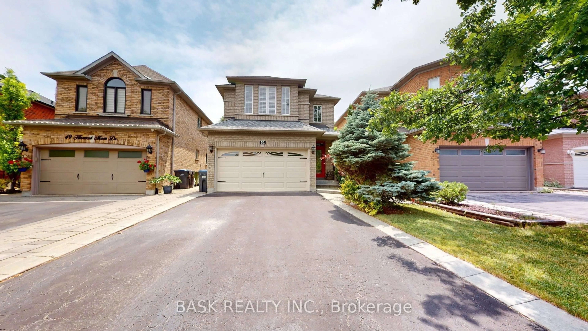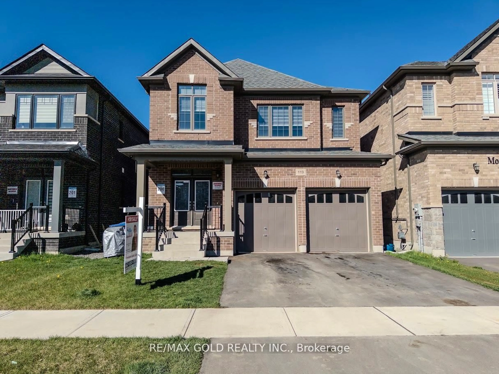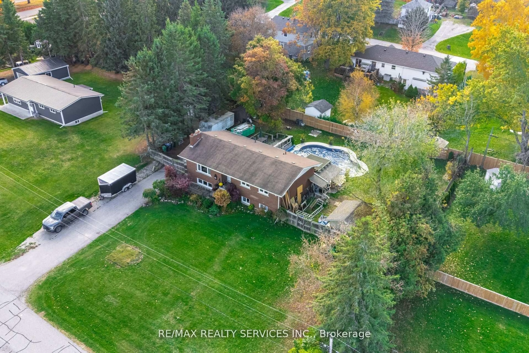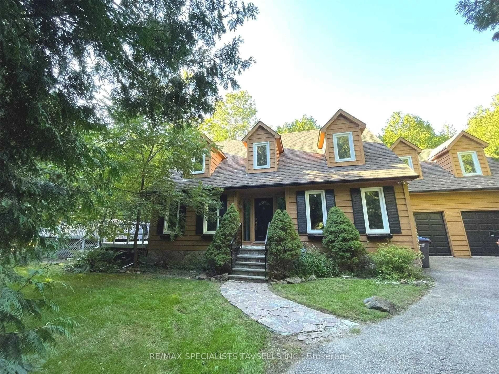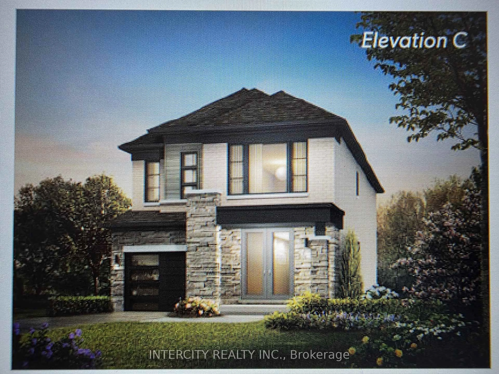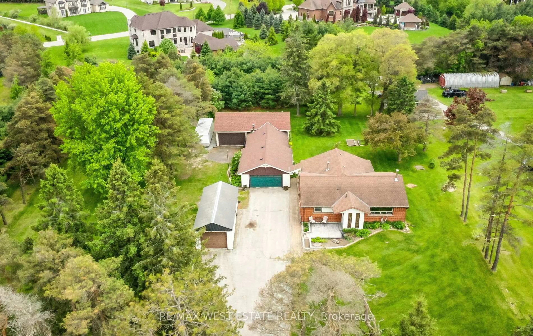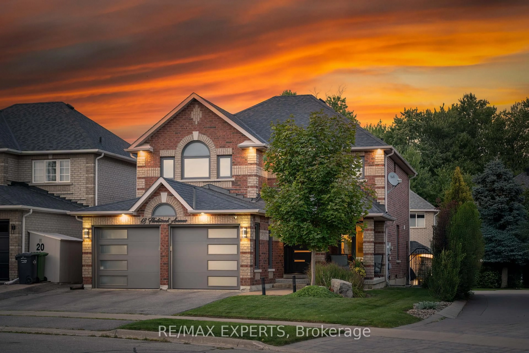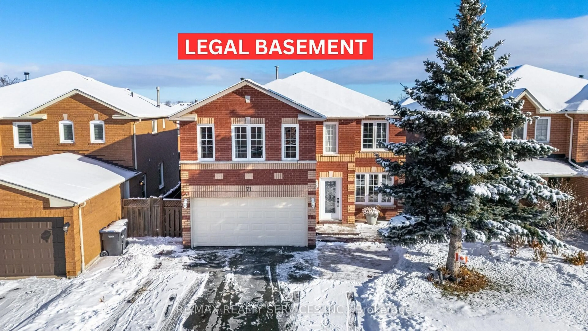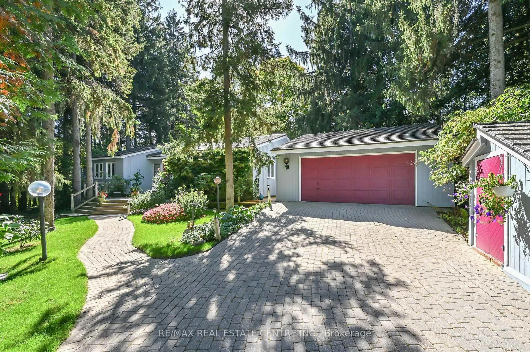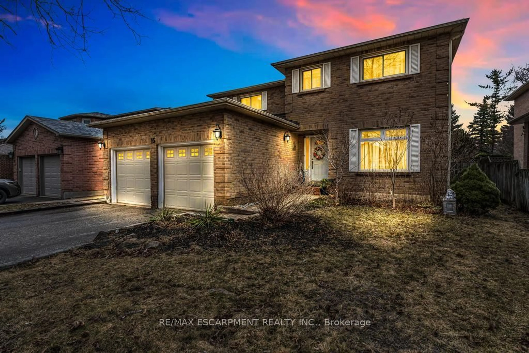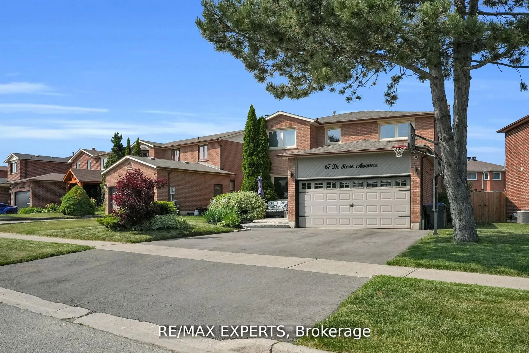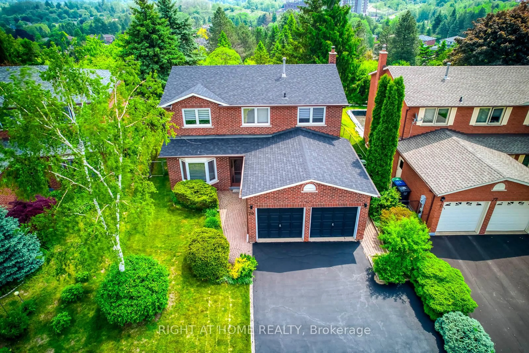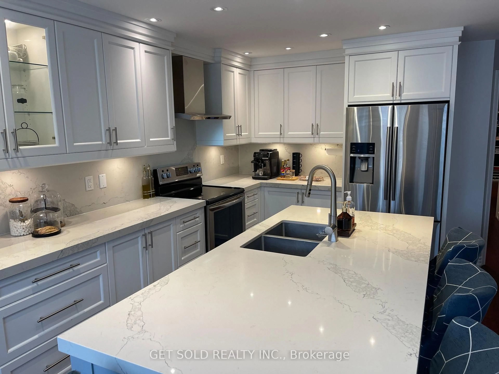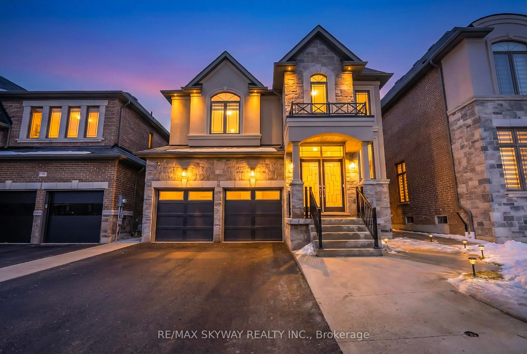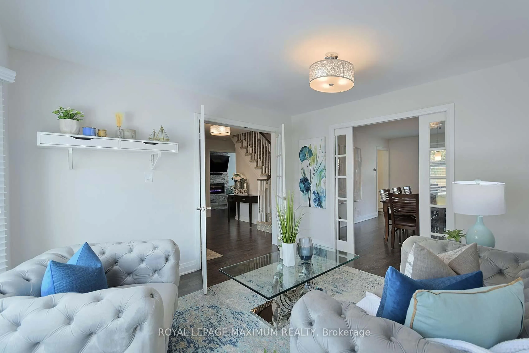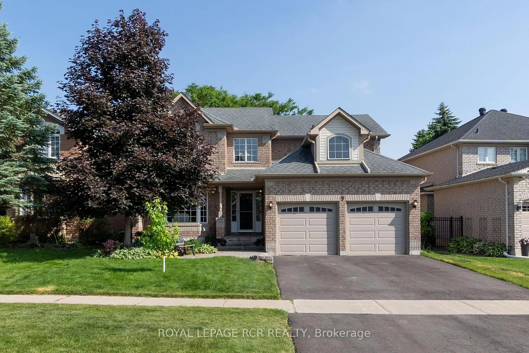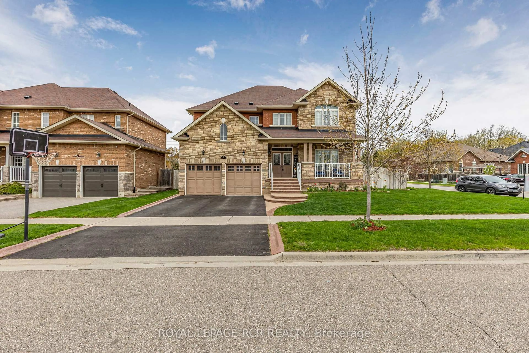89 Harvest Moon Dr, Caledon, Ontario L7E 2K8
Contact us about this property
Highlights
Estimated valueThis is the price Wahi expects this property to sell for.
The calculation is powered by our Instant Home Value Estimate, which uses current market and property price trends to estimate your home’s value with a 90% accuracy rate.Not available
Price/Sqft$509/sqft
Monthly cost
Open Calculator
Description
This move-in ready, tastefully-decorated home will easily make you feel right at home! Fully-finished with plenty of beautiful upgrades, and plenty of space for all with four bedrooms and four bathrooms in over 2200 sf. Situated on a deep lot with fully-fenced backyard and stone patio. Enter from the stone walkway through enclosed porch via keyless entry or via inside garage access to mudroom containing convenient main floor laundry. Main level features hardwood and luxury vinyl plank floors while upstairs is all hardwood. Carpet free living! Two sun tunnels brighten the stairway to the upper level. Bright eat-in kitchen with refinished cabinetry, granite countertops and new backsplash offers access to backyard with stone patio. All bathrooms feature newer updates, with both uppers featuring double sinks and spa-like quality upgrades. The finished basement offers more space to work or play with handy storage space as well. Close to all amenities as well as two easy routes out of town for commuting. All this and priced to sell! This could quite possibly be the most bank for your buck so don't miss out on this opportunity!
Property Details
Interior
Features
Main Floor
Living
5.18 x 3.35Hardwood Floor
Dining
3.96 x 3.35Hardwood Floor
Breakfast
1.9 x 3.2Combined W/Kitchen / W/O To Patio
Kitchen
4.0 x 3.2Stainless Steel Appl / Granite Counter / Backsplash
Exterior
Features
Parking
Garage spaces 2
Garage type Attached
Other parking spaces 2
Total parking spaces 4
Property History
 39
39