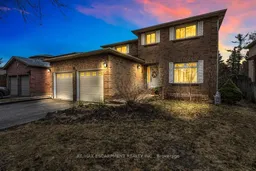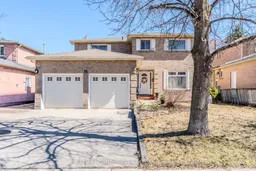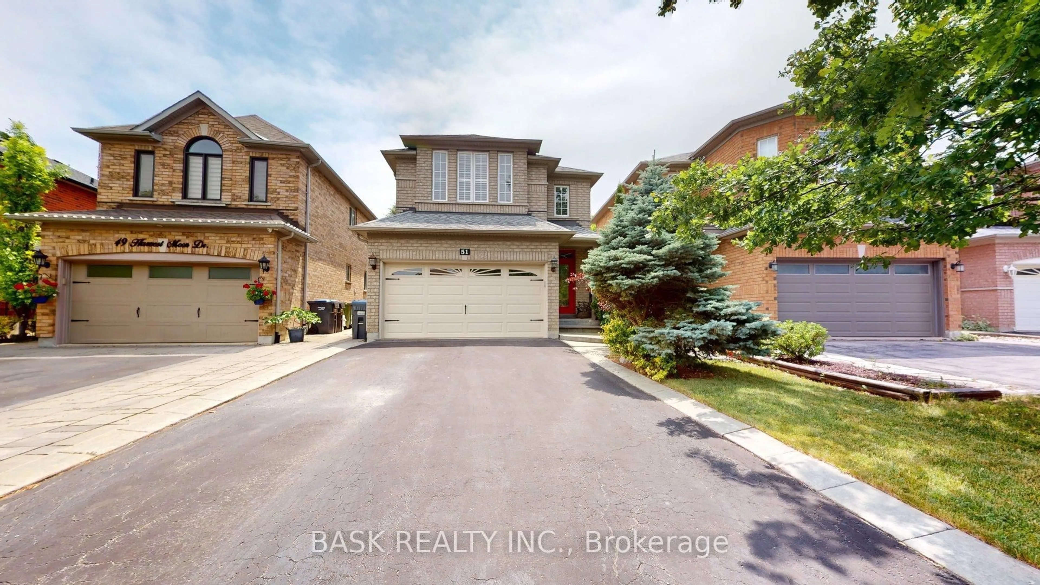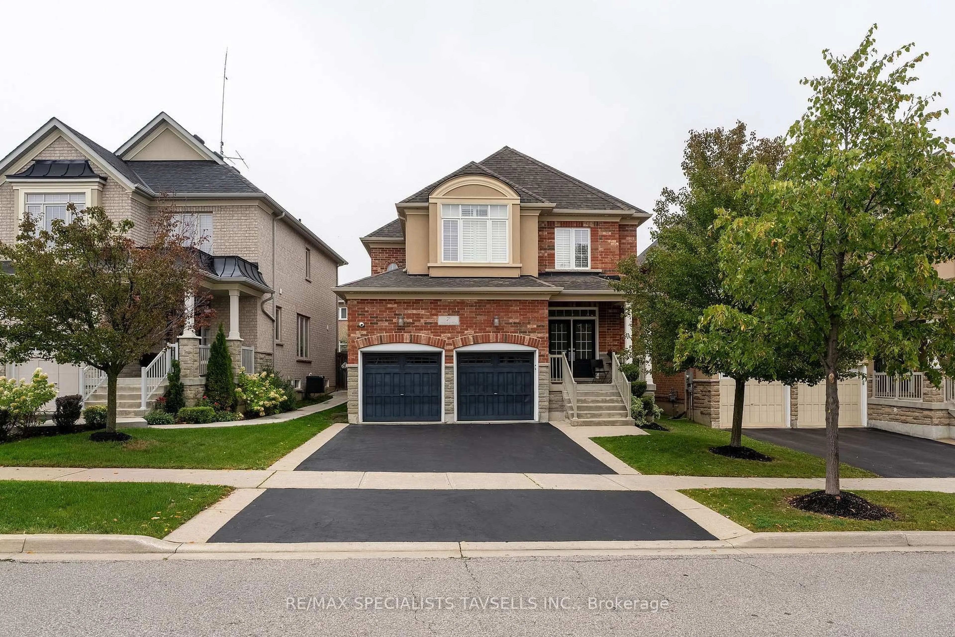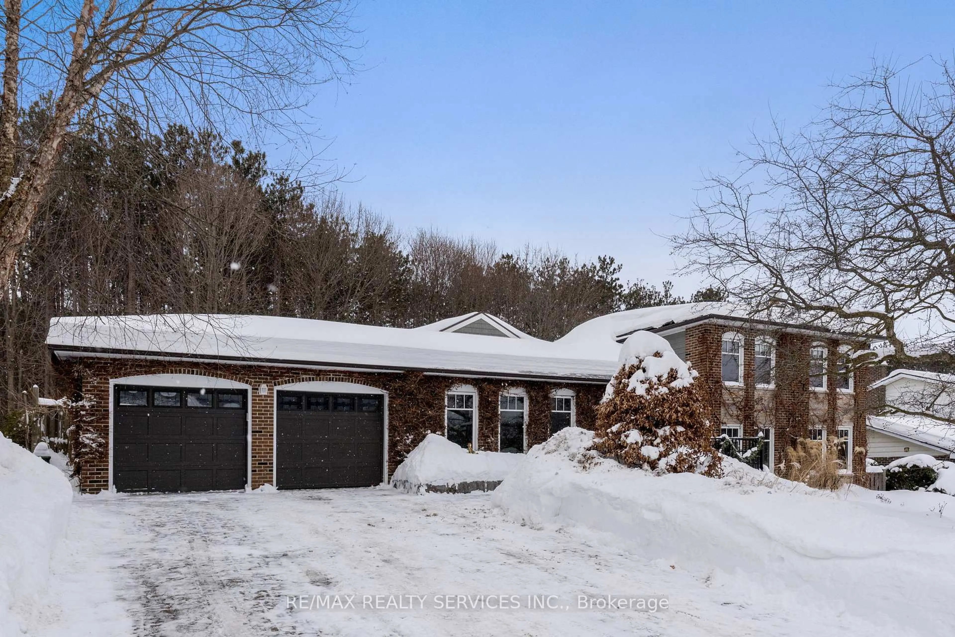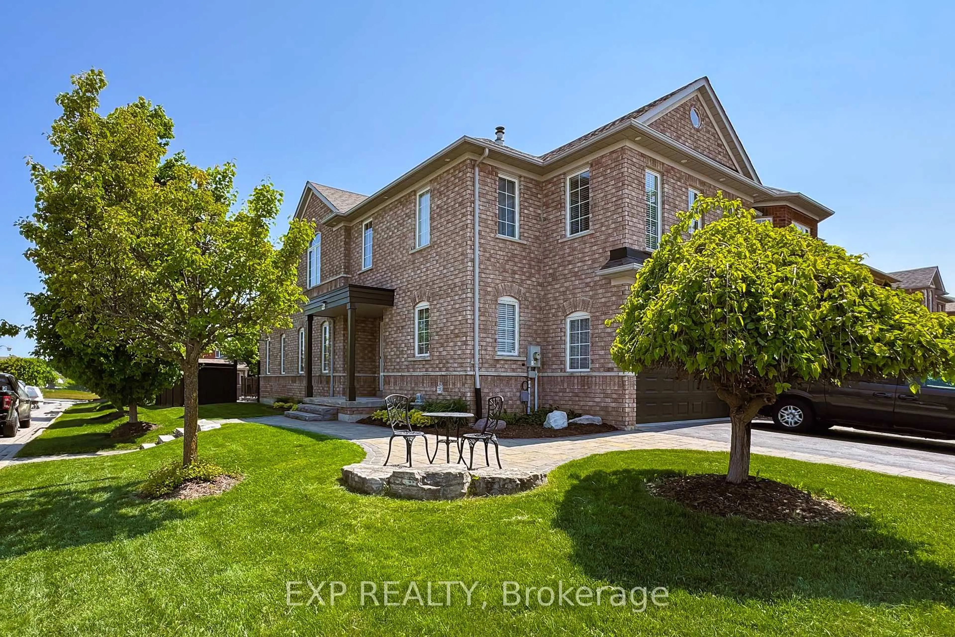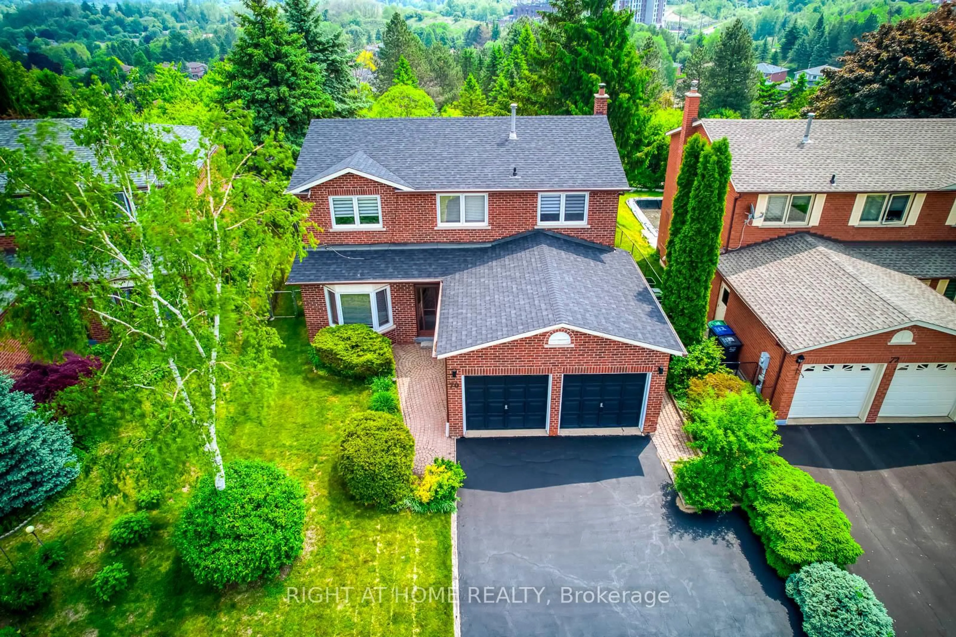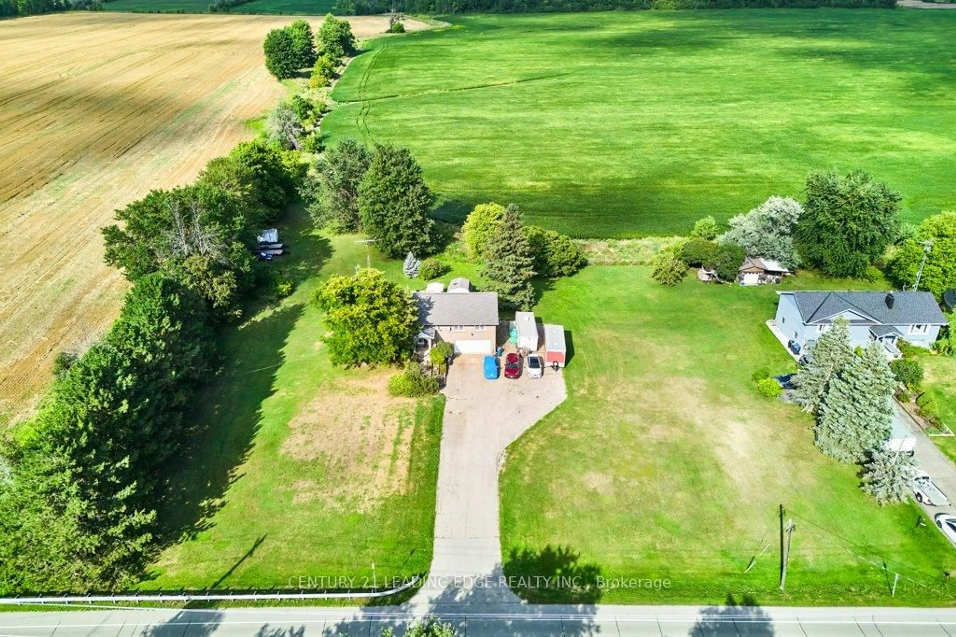Welcome Home to this Stunning 4 + 1 Bedroom All-Brick Detached Beauty! Step into a classic yet modern design featuring a spacious Formal Living & Dining Room, a Gourmet Kitchen with an Island and Sleek Stainless-Steel Appliances, and a Cozy Family Room with a Gas Fireplace that walks out to an amazing Back Patio - perfect for entertaining! The Convenient Mudroom from the garage keeps everything organized. Generous Bedroom Sizes, a luxurious Primary Suite with a Walk-In Closet and Private Ensuite, and a Fully Finished Basement with a Cantina, In-Law Kitchen, and Rec Room make this home truly exceptional! Plus, enjoy the peace of mind with No Neighbors Behind, as it backs onto a picturesque park. The fantastic Rear Yard boasts a tranquil Pond, a Garden Shed, and a Spacious Back Porch - your ideal family entertaining retreat!
Inclusions: KITCHEN: Stainless Steel (SS) appliances being the Fridge, Wall Oven, Built-In Wall Microwave, Gas Stove Top, White Dishwasher. BASEMENT KITCHEN: White Fridge, White Stove & White Rangehood. LAUNDRY: White Clothes Washer , White Clothes Dryer & White Laundry Tub. INTERIOR: All Electrical Light Fixtures, All Bathroom Mirrors, All Curtains & Their Rods, Gas Fireplace, Central Vacuum & Existing Accessories, All Blinds, Garage Door Openers w/Existing Remote(s) & Treadmill in Basement. EXTERIOR: Existing Garden Shed, Existing Pond & Existing BBQ Hooked Up To Gas & All in As-Is Condition.
