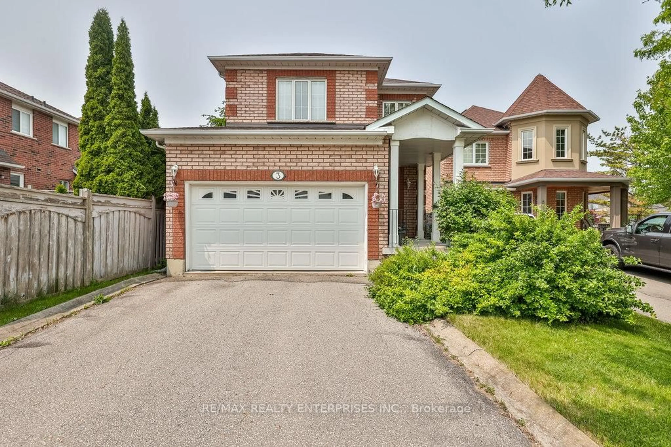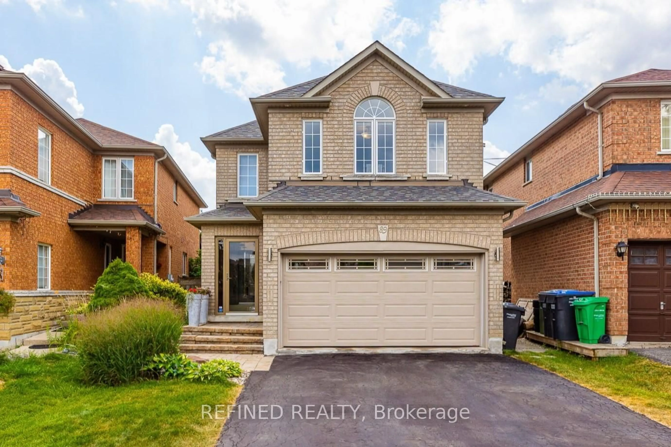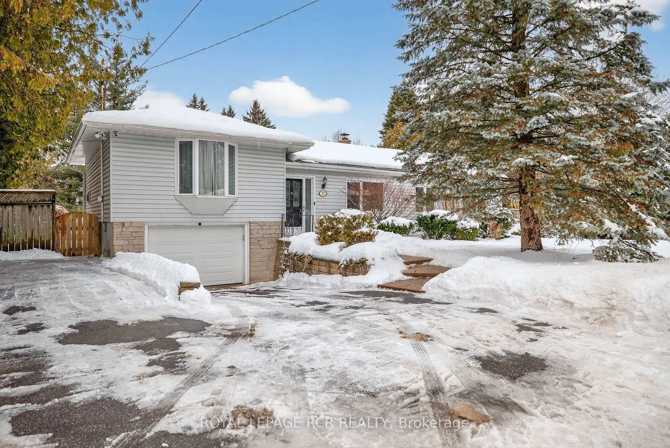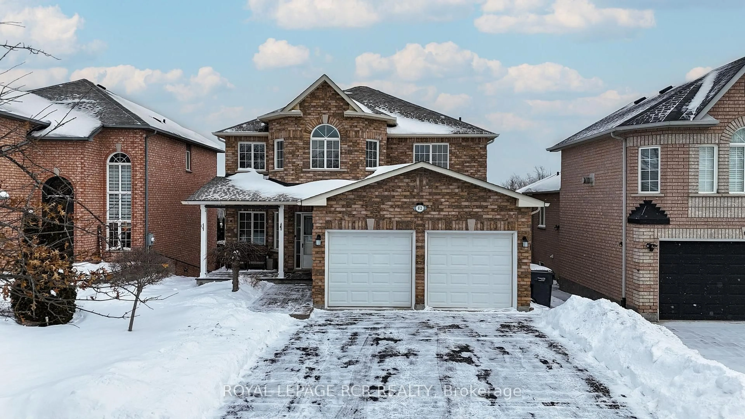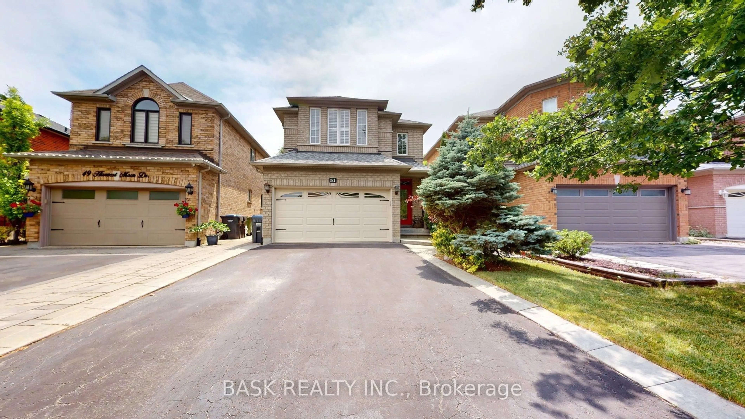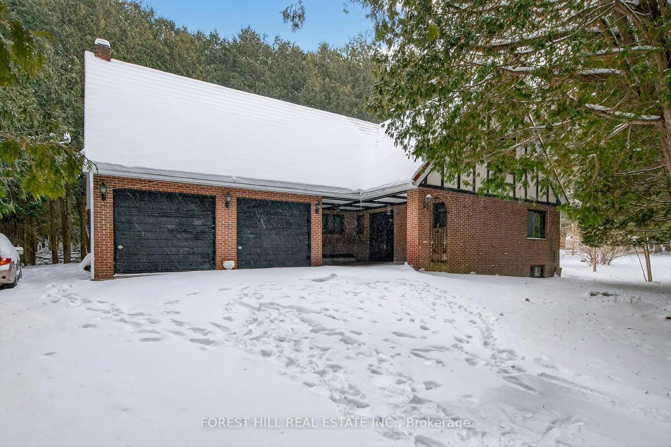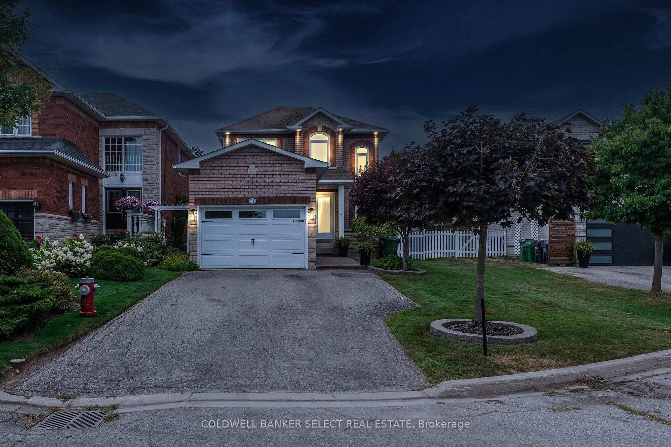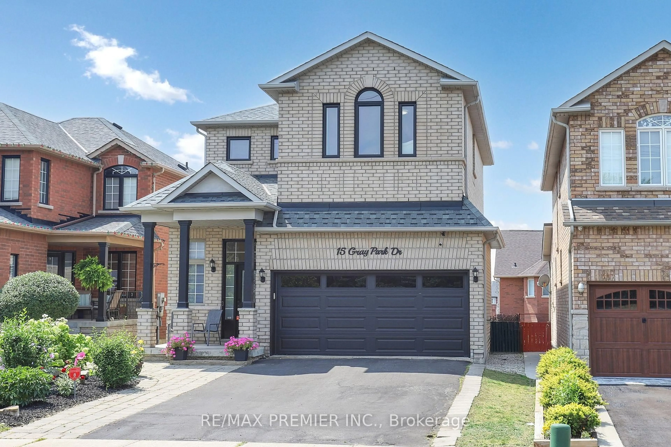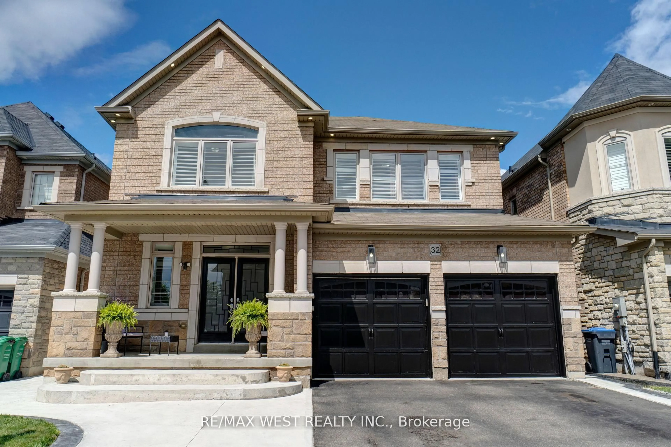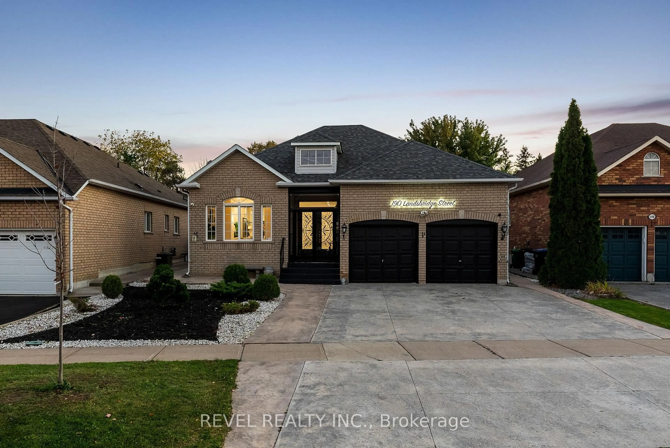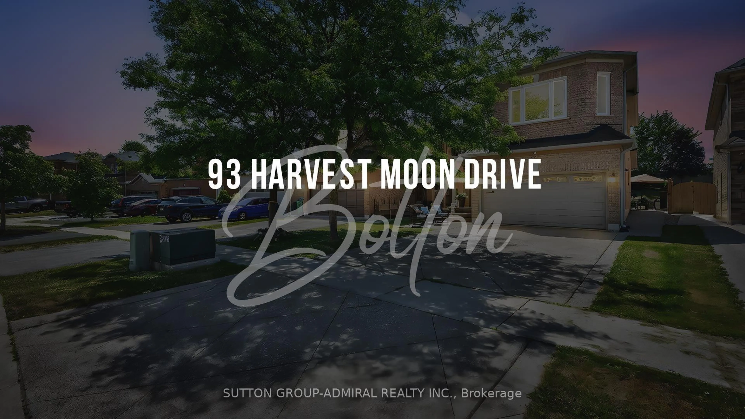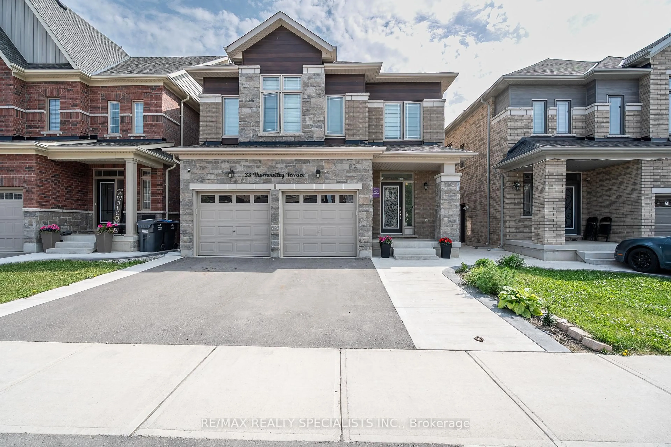This detached 2-storey, 3 bedroom, 4 bathroom home is located on Bolton's North Hill, has a 50' x 140' lot with no backyard neighbours, parking for 5+ cars and is READY FOR YOU TO TURN THE KEY! With high-quality finishes including solid oak hardwood floors and staircase, solid maple kitchen with granite counters this property with have guests envious of the luxurious look and feel. Interior garage access, side door into laundry/mud area, a bathroom and a walkout to the back deck provides practicality and convenience. The combined eat-in kitchen and dining room allows you to host your family and friends in one area. Walk through each bedroom and you will notice they are all sizable allowing for larger beds, desks, accent furniture, etc. with plenty of space to spare - PLUS no shortage of closet space! The tastefully finished basement has a bathroom, storage room and open space that can be set-up for multiple uses. For those that love the outdoors - the backyard setting is serene, with mature trees, pool size lot and you can feel safe letting your children play out back while you prepare meals in the kitchen with full view of the yard! 190 Longwood Drive is a MUST SEE!
Inclusions: All electrical light fixtures, all window coverings, fridge, stove, B/I dishwasher, hood vent, clothes washer and dryer, garage door opener and 1 remote. Furnace (2010), A/C (2020) and Tankless Hot Water Heater (2010) - ALL OWNED. Windows (Basement 2020, Primary 2010, Kitchen 2015), Exterior Siding (2010), Roof Shingles (2010), Electrical - Panel 220AMPS.
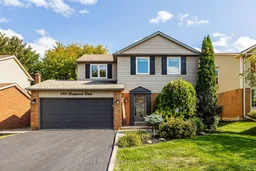 41
41

