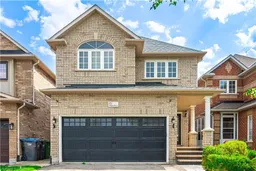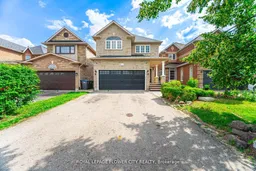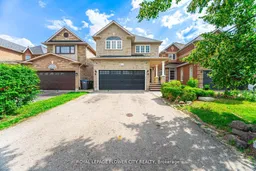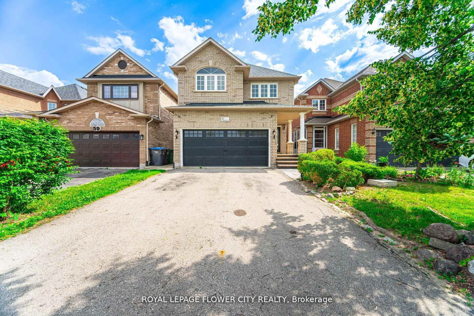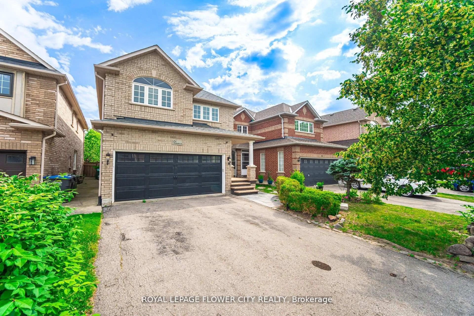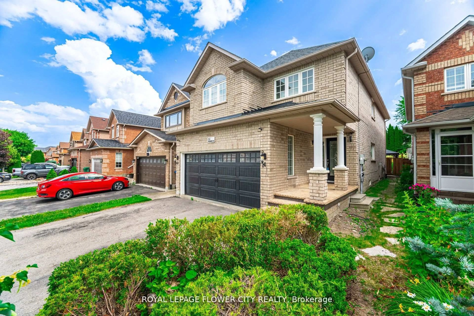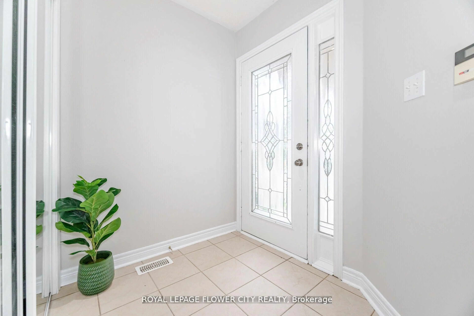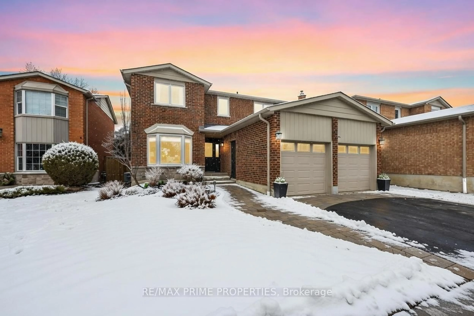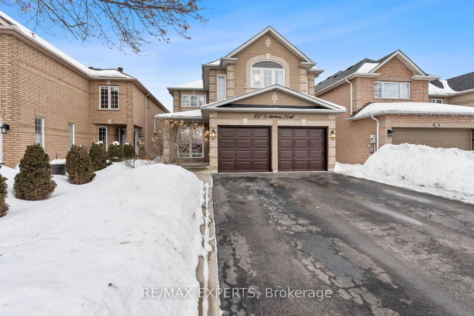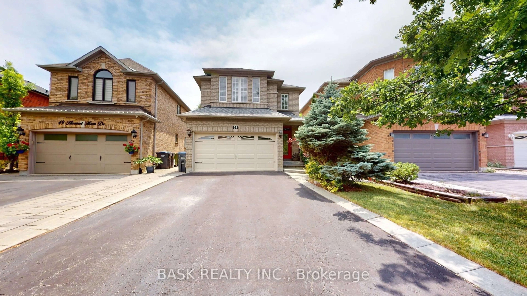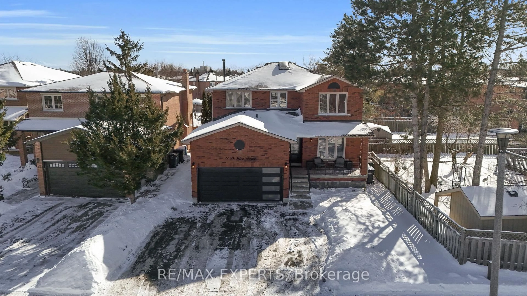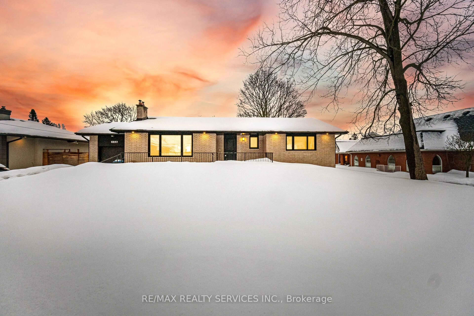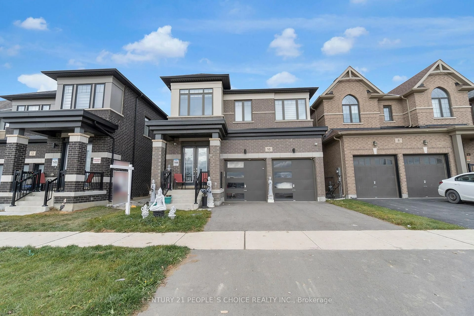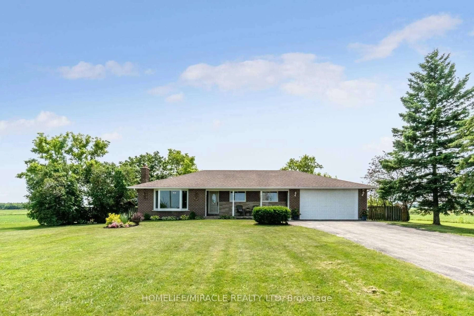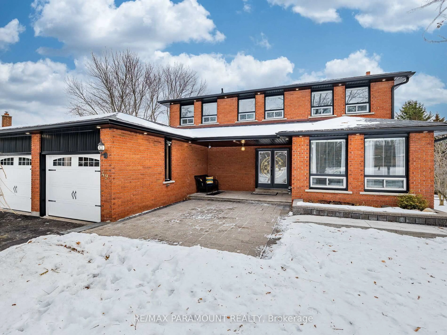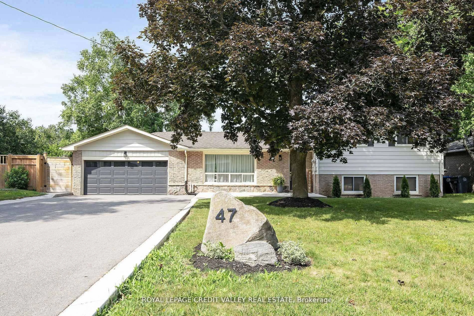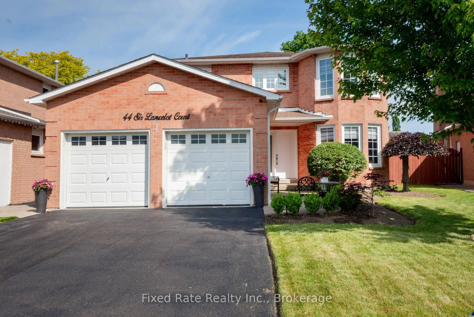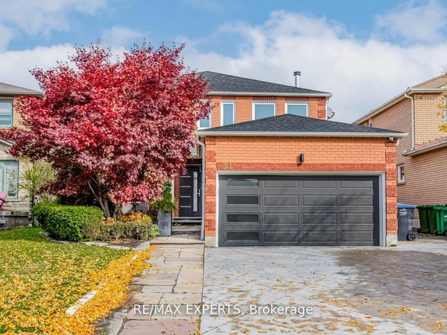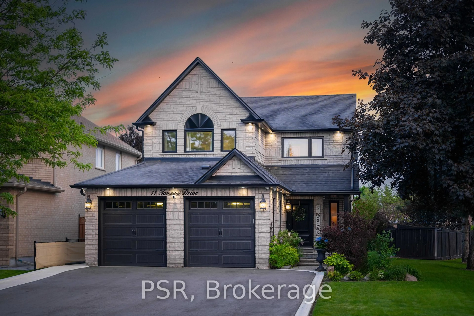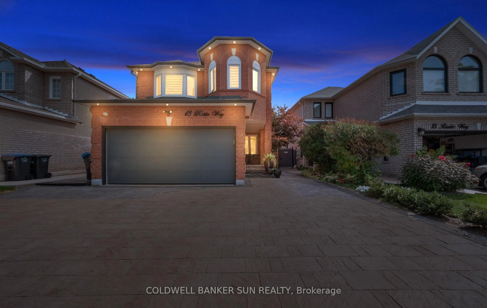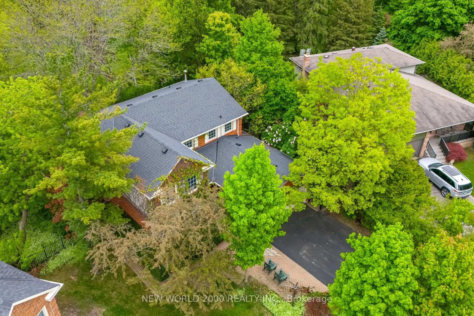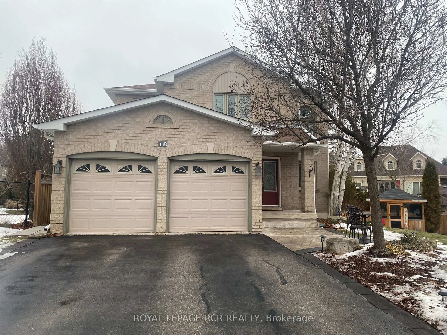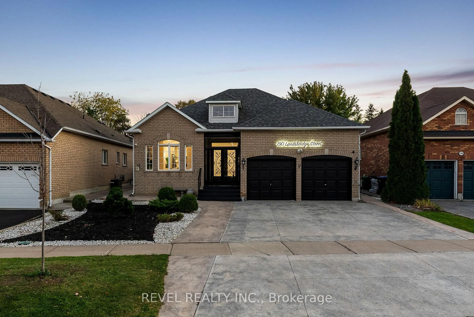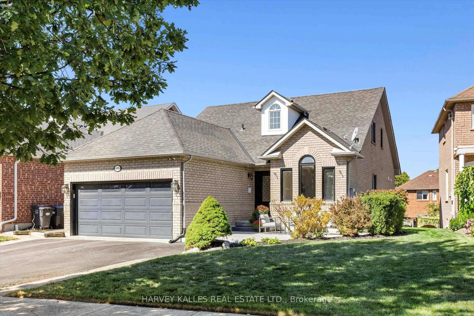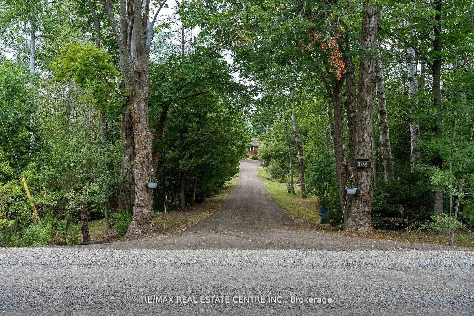61 Headwater Rd, Caledon, Ontario L7E 2W4
Contact us about this property
Highlights
Estimated valueThis is the price Wahi expects this property to sell for.
The calculation is powered by our Instant Home Value Estimate, which uses current market and property price trends to estimate your home’s value with a 90% accuracy rate.Not available
Price/Sqft$461/sqft
Monthly cost
Open Calculator
Description
Absolutely Stunning, Beautifully Maintained 4-Bedroom, 4-Bathroom Detached Home Situated On A Premium 150 Deep Lot In A Sought-After Family-Friendly Neighborhood. From The Moment You Step Inside, You'll Be Impressed By The Open-Concept Layout, Fresh Paint Throughout, And A Warm, Inviting Atmosphere. Enjoy A Bright And Spacious Living Room With Large Windows That Fill The Space With Natural Light And A Cozy Fireplace Perfect For Relaxing Evenings. The Updated Kitchen Is A Chefs Delight Featuring Stainless Steel Appliances, A Large Breakfast Bar With Seating, And Custom Cabinetry Offering Ample Storage. The Primary Suite Boasts A Generous Walk-In Closet And A Luxurious Spa-Like Ensuite, Providing A Perfect Retreat. Additional Features Include A Main Floor Laundry Room With Direct Access To The Double Car Garage, And A Professionally Finished Basement Ideal For Extra Living Space Or Entertainment. Step Outside To Your Private Backyard Oasis, Complete With A Hot Tub, Garden Shed, And Plenty Of Room For Gatherings And Relaxation. Located Just Minutes From Top-Rated Schools, Shopping, Dining, And With Easy Access To Major Highways, This Home Offers Both Comfort And Convenience
Property Details
Interior
Features
Main Floor
Family
15.35 x 10.89Fireplace / hardwood floor / Pot Lights
Kitchen
16.8 x 10.83Ceramic Floor / Stainless Steel Appl / Combined W/Br
Breakfast
16.8 x 10.83Ceramic Floor / W/O To Yard / Combined W/Kitchen
Dining
15.39 x 12.07Combined W/Living / Open Concept / Pot Lights
Exterior
Features
Parking
Garage spaces 2
Garage type Built-In
Other parking spaces 4
Total parking spaces 6
Property History
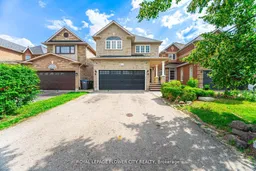 50
50