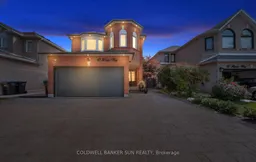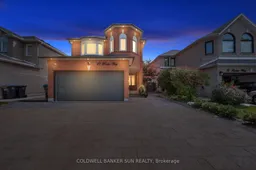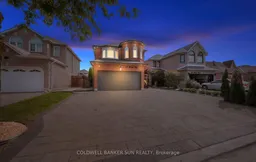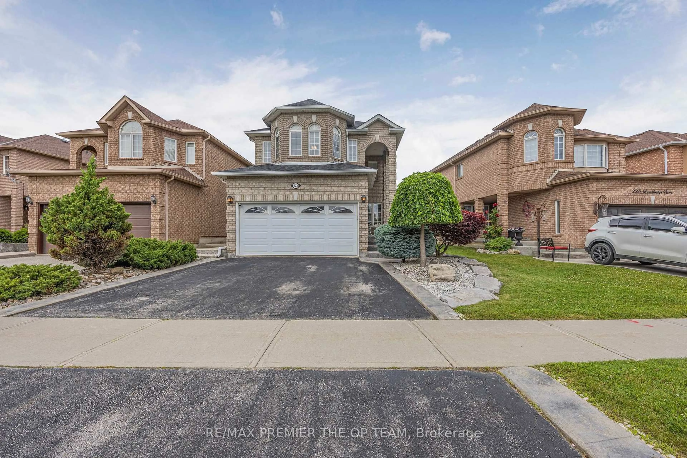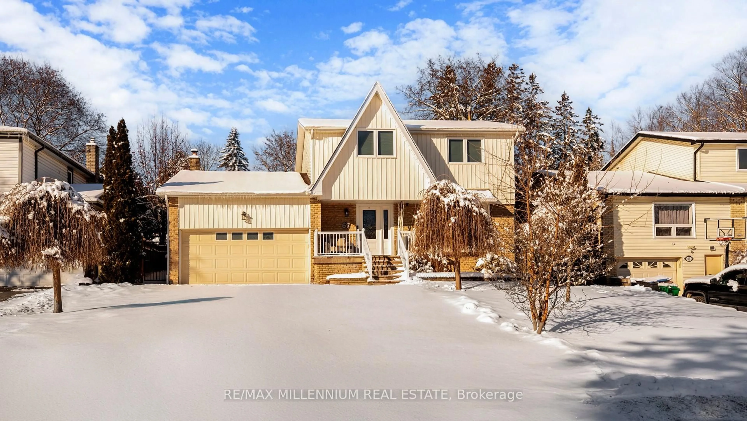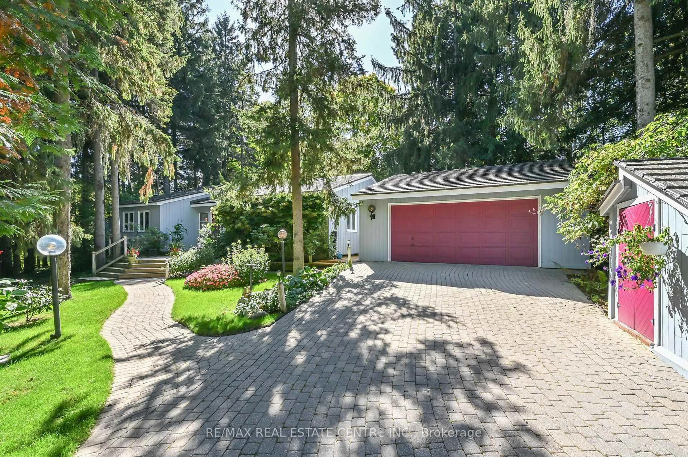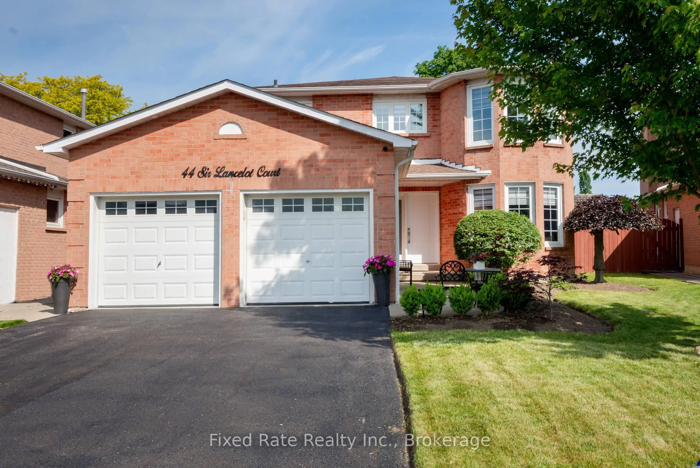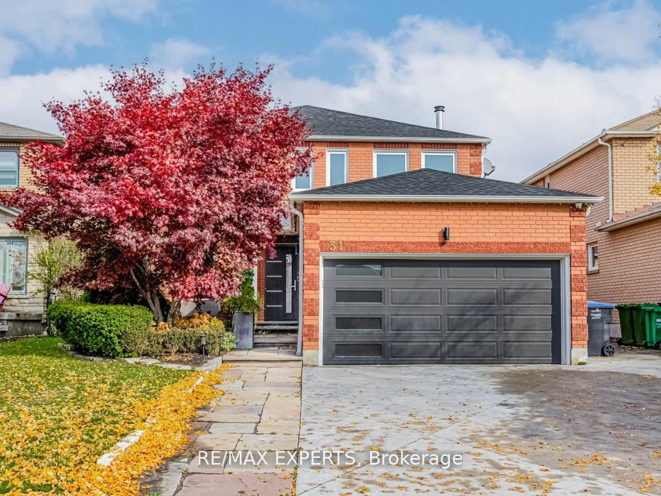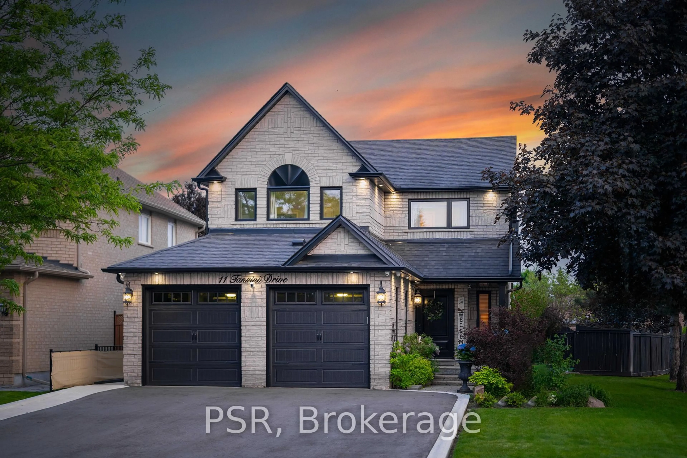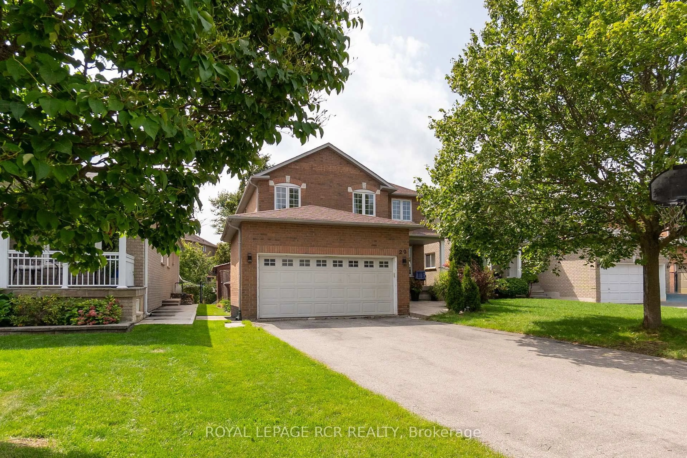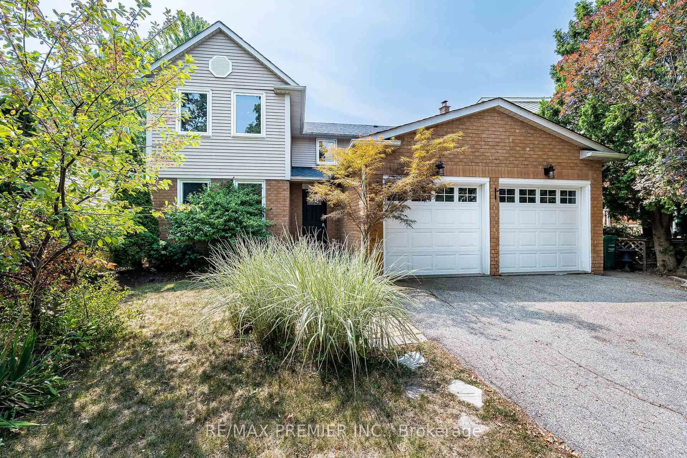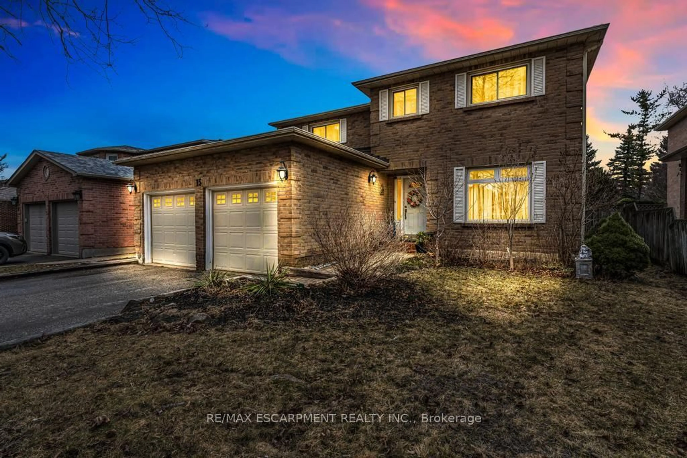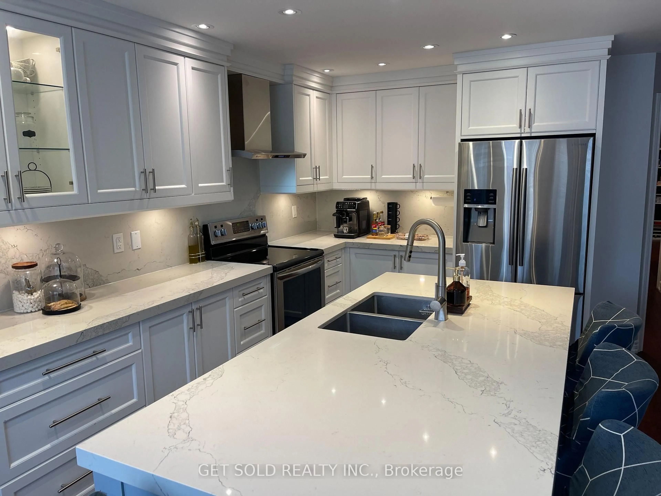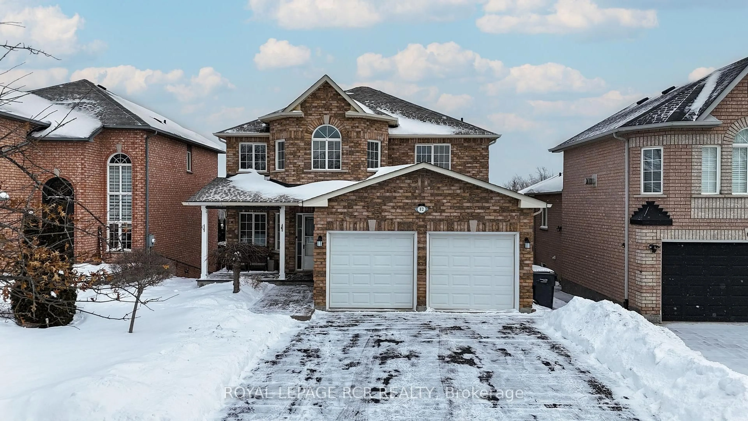Absolutely Adoring, Extensively Upgraded, & Landscaped, 4+1 Bedroom & 4 Bath Home in the coveted & highly sought after community of Bolton East! With over 2,500 Square feet of living space, this home is wonderful for larger families. Oversized fully interlocked driveway, which can easily park 5 Cars, in addition to your 2 Car Garage, totaling 7 parking spaces! Entering the home you are greeted to a open concept and functional layout. Engineered Hardwood Throughout, newly upgraded washrooms, Formal eat in Designer-like Chefs Kitchen, ample cabinetry with soft touch cabinets and drawers, Quartz countertops, backsplash, and convenient center island. The family room contains a gas fireplace with stone finish & large picture window which outlooks the backyard. Upstairs you are greeted to 4 bedrooms with large windows for plenty of natural light, the primary room contains a 5 piece ensuite bath and walk-in closet for convenience. The fully finished basement, contains a bedroom and fully upgraded 4 piece bathroom, which would be ideal for a in-law suite, or potential for future basement apartment. Making way to your Backyard Oasis, Amazing landscaping & Interlocking, and a convenient setup for entertaining. Rough-in For Hot Tub also available. New Garage door, New garage door opener, New AC, New Furnace, Upgraded front facia, All new doors on the main floor and new windows (2019), newly upgraded baseboards and trim. This home will not disappoint, absolutely turn-key and ready for you and your family to move in!
Inclusions: Fridge, Stove, Hood Range, Dryer on main floor, and washer in basement, all electrical fixtures, all blinds, drapes, garage fridge.
