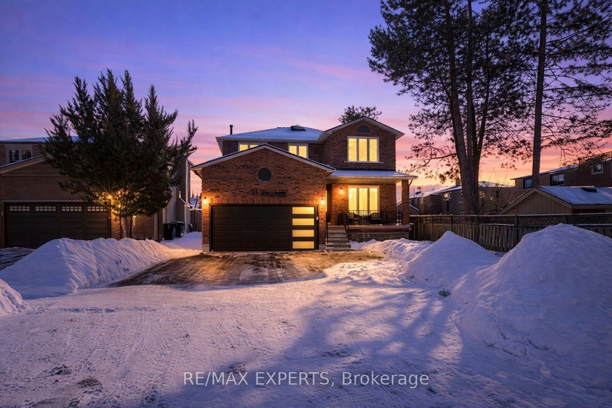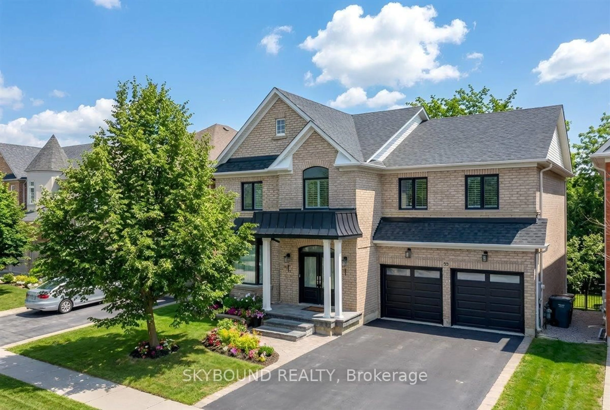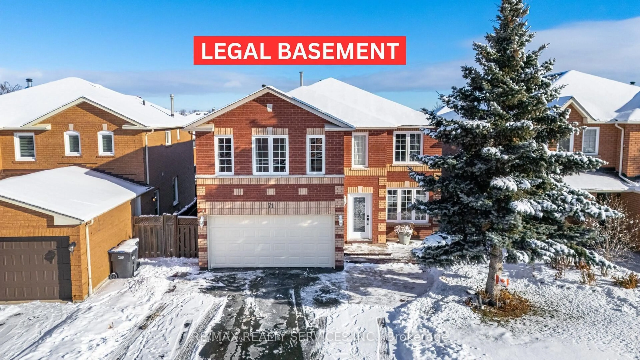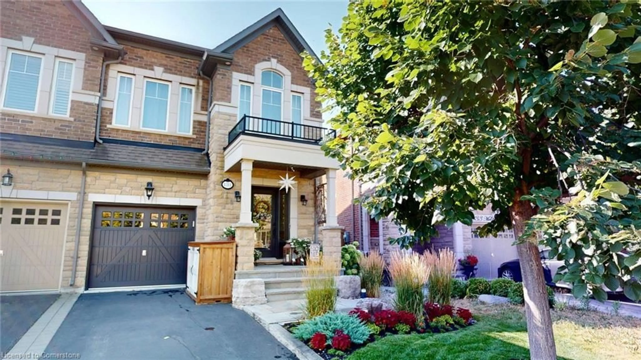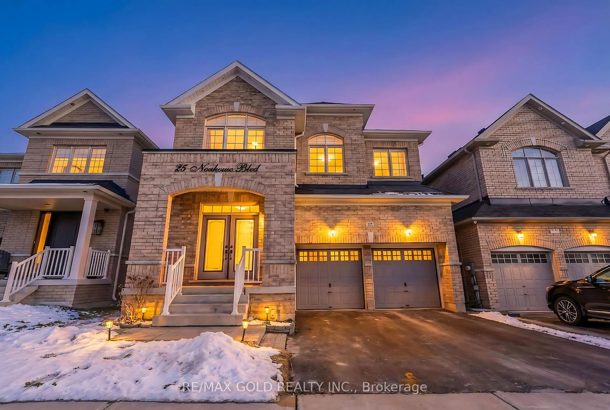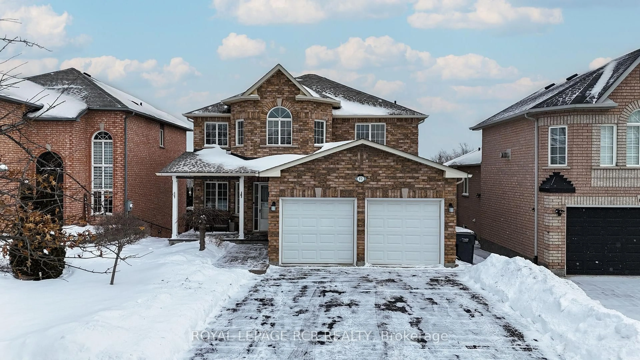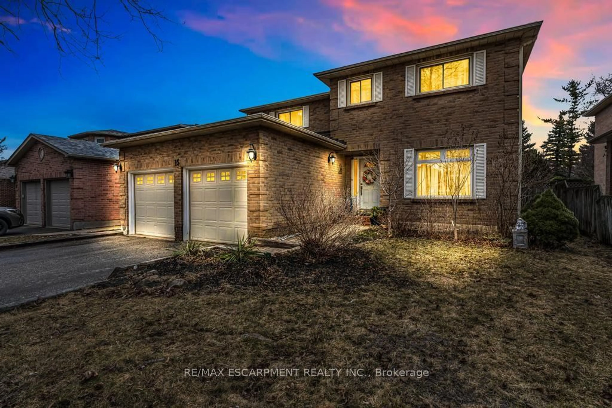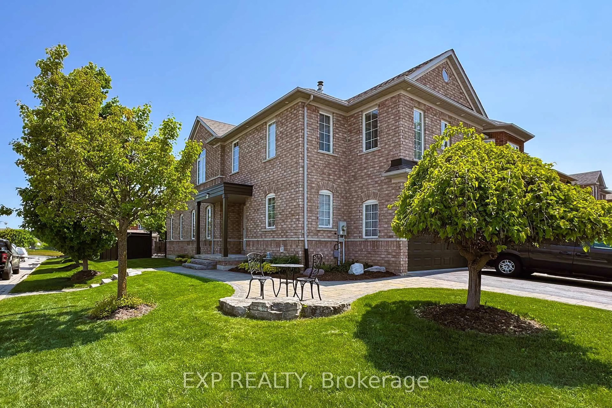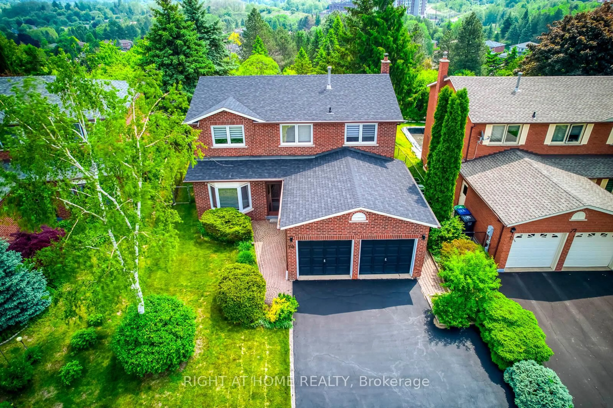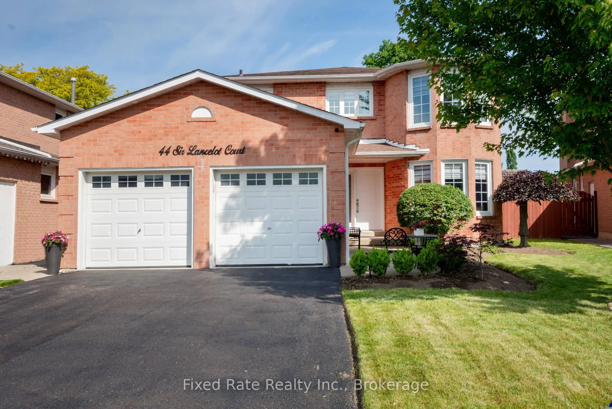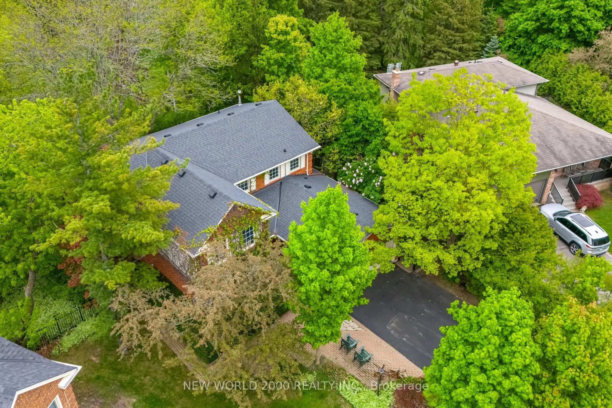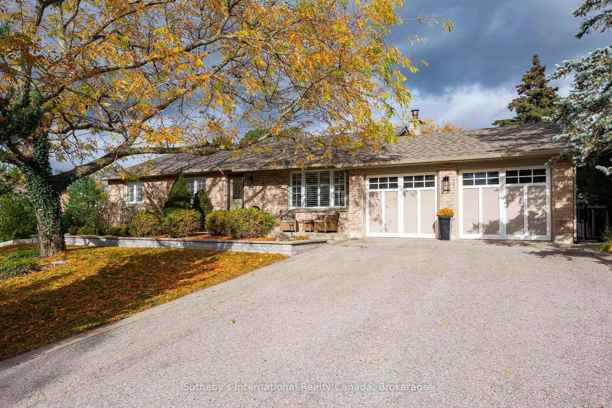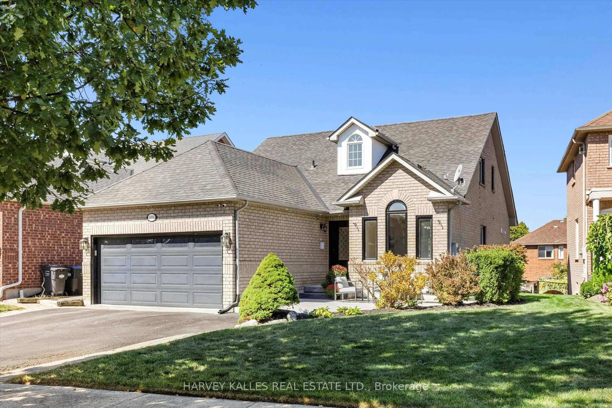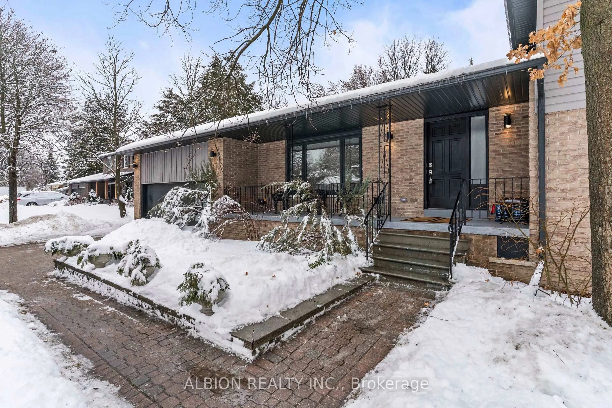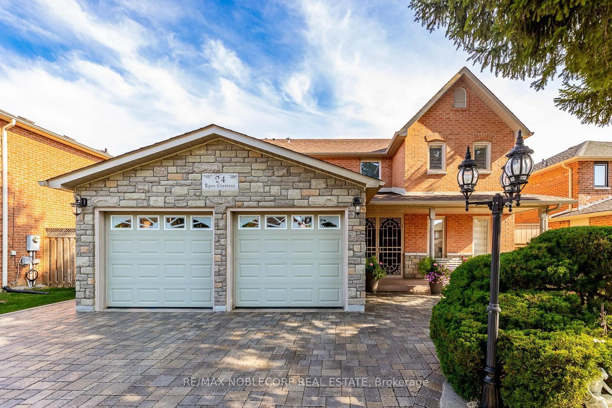Welcome to 47 Trailview Lane, a move-in ready, fully renovated detached home in the heart of Bolton. This property offers everything a family could ask for, with 4 bedrooms and thoughtfully designed living spaces throughout. The main floor features a bright and inviting layout with a stylishly updated kitchen as its centerpiece. Designed for both everyday living and entertaining, the kitchen boasts a large center island, abundant cabinetry for storage, and modern finishes that blend function with elegance. The main floor also includes a convenient powder room, main floor laundry with walkout access to the double car garage, and open living and dining areas filled with natural light. Upstairs, the primary suite is a true retreat with a walk-in closet and an updated luxurious 5-piece ensuite bathroom featuring a large glass walk-in shower. Three additional bedrooms share a sleek and modern 4-piece bathroom, providing comfort and convenience for the whole family. The finished basement extends the living space even further and includes its own 2 pc washroom with the rough-in for a shower. This beautiful turn-key home combines modern upgrades with practical features, making it the perfect choice in one of Boltons most desirable neighbourhoods.
Inclusions: All appliances, all window coverings, all ELFs
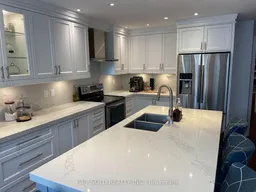 50
50

