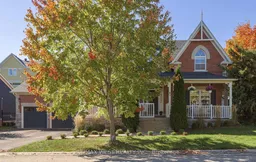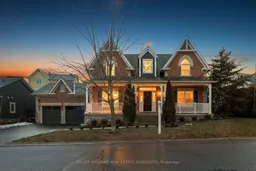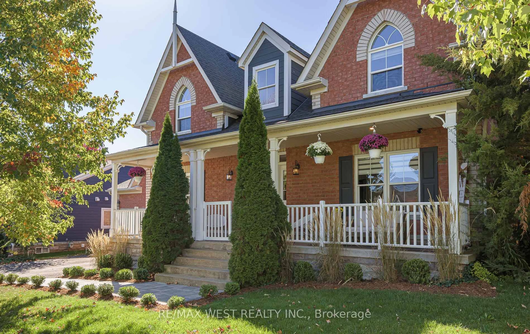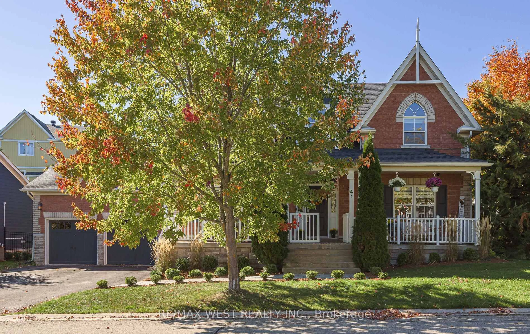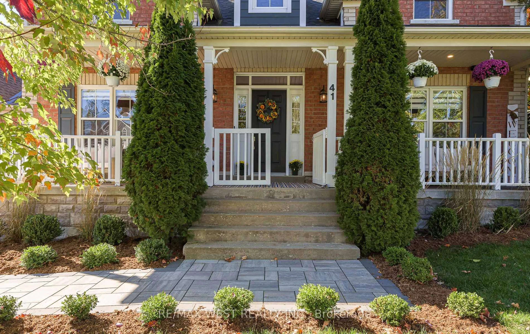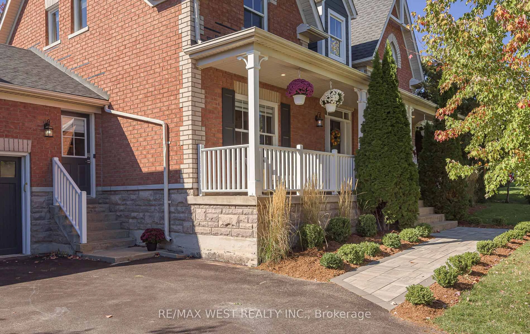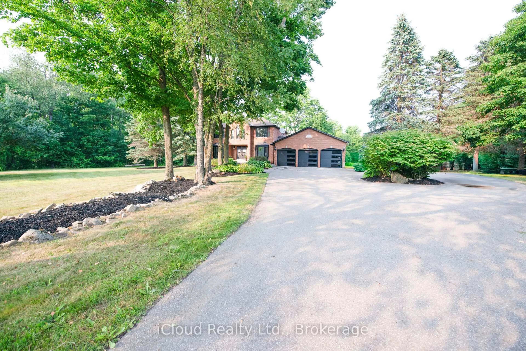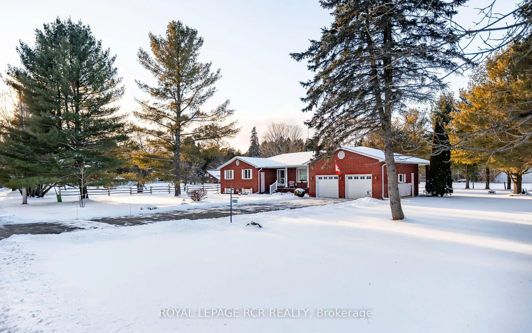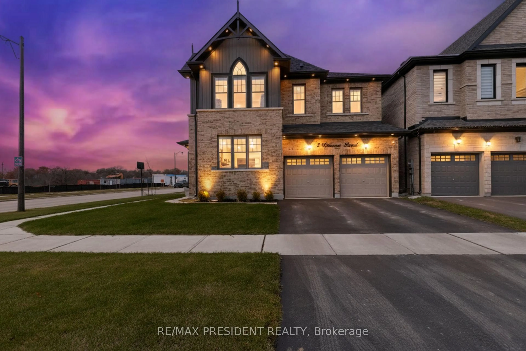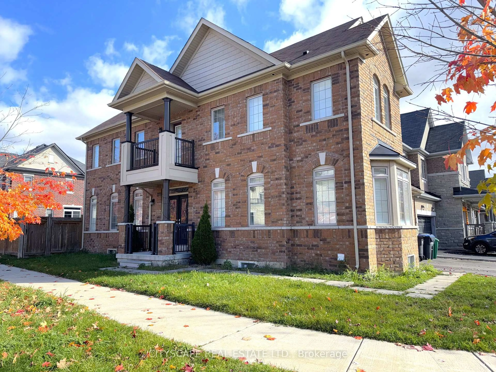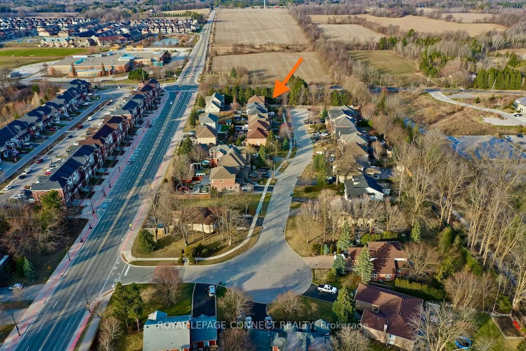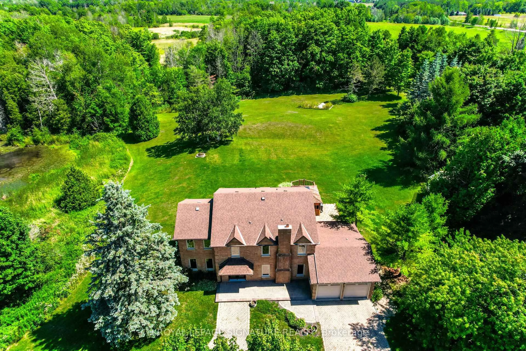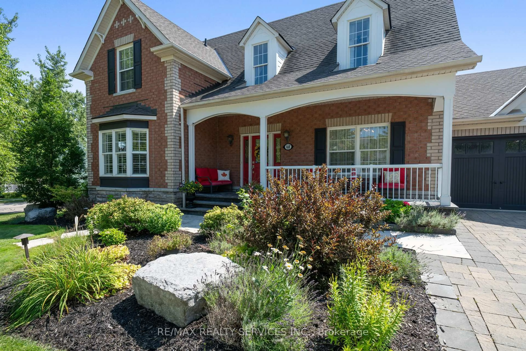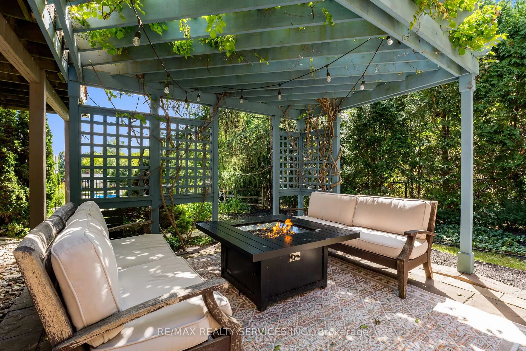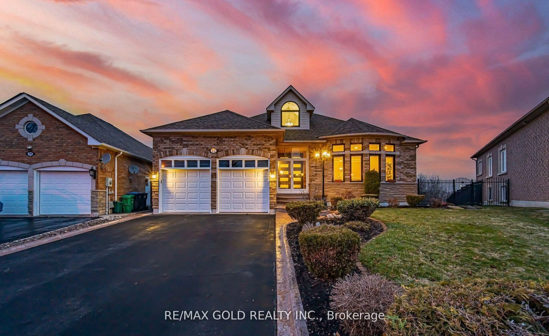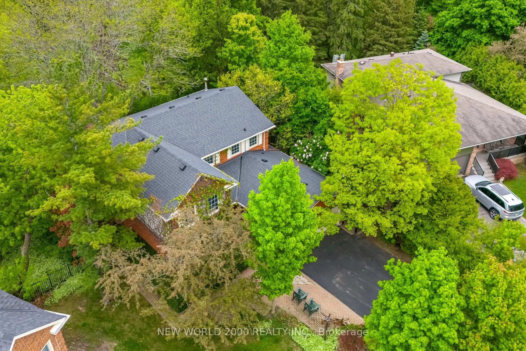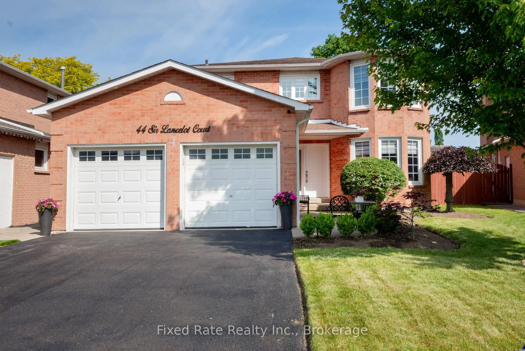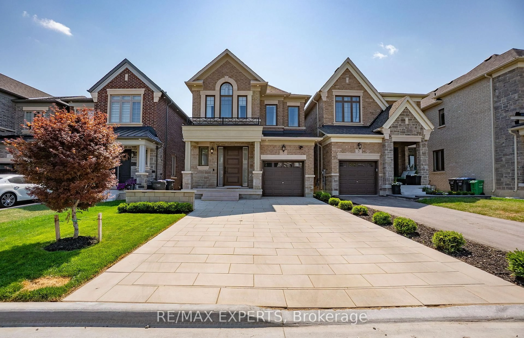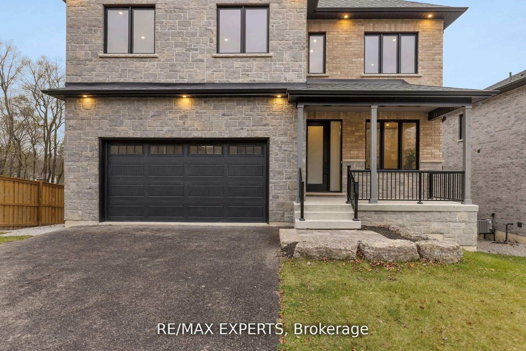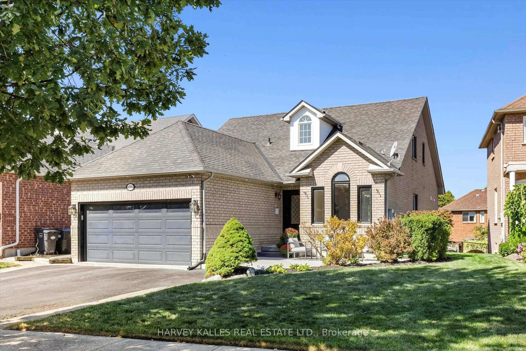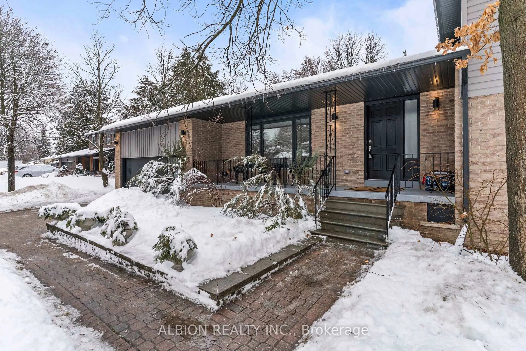41 North Riverdale Dr, Caledon, Ontario L7C 1L1
Contact us about this property
Highlights
Estimated valueThis is the price Wahi expects this property to sell for.
The calculation is powered by our Instant Home Value Estimate, which uses current market and property price trends to estimate your home’s value with a 90% accuracy rate.Not available
Price/Sqft$427/sqft
Monthly cost
Open Calculator
Description
A stunning all brick home in the Quaint Village of Inglewood. A charming front covered porch, front + side entrances. Only 15 mins north of Brampton & 20 mins to Orangeville. This prof fin basement, 4 bedroom, 5 bathroom home features over 150k spent in 2024 on a brand new prof fin basement with light engineered hardwood flooring, a custom bar with quartz countertops, B/I bar fridge, new dishwasher, micro + refrigerator (no stove) custom arches & stone gas fireplace in 2nd family room, 2 pc bath, custom closets, huge 4th bedroom + 3 pc ensuite, 3 ground level oversized windows, Pot lighting, and lots of storage! Oak staircase leads you to the upper level loft, 2 bedrooms & 2 bathrooms. Master features a large 4 pc ensuite with sep shower & soaker tub & main 4 pc. Main floor features amazing vaulted ceilings & open concept kitchen & family rooms, gas FP, hardwood, main floor office/bdrm, sep living or dining rm & main floor laundry. Inside access to dbl garage, (1) GDO, French doors, CAC, CVAC as is, 200 AMP, new custom blinds throughout + light fixtures, new washer, dryer + upper refrigerator, very wide 87 ft lot, covered deck, perennial gardens, small waterfall, not a lot of maintenance. Very serene & private backyard, GAS hookup for BBQing. No sidewalks, tons of charm &character in a beautiful sought after neighbourhood 10++
Property Details
Interior
Features
Lower Floor
4th Br
5.84 x 4.43 Pc Ensuite / hardwood floor / Electric Fireplace
Rec
8.7 x 5.16hardwood floor / Wet Bar / Above Grade Window
Family
4.1 x 4.012 Pc Bath / Gas Fireplace / Above Grade Window
Exterior
Features
Parking
Garage spaces 2
Garage type Attached
Other parking spaces 4
Total parking spaces 6
Property History
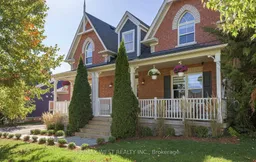 50
50