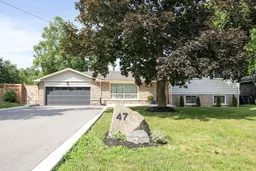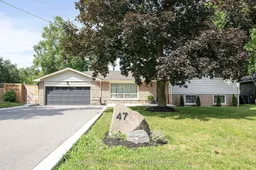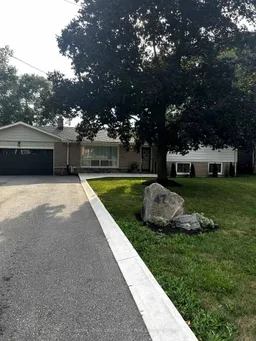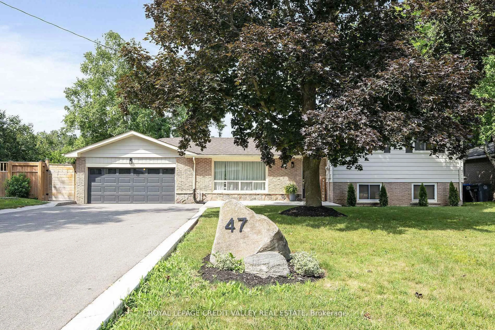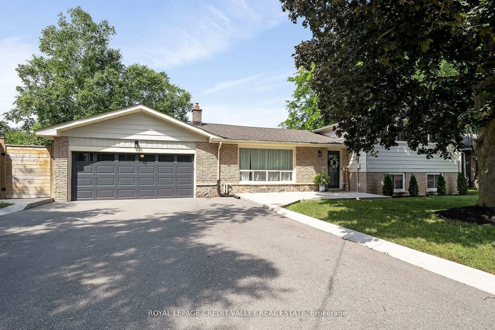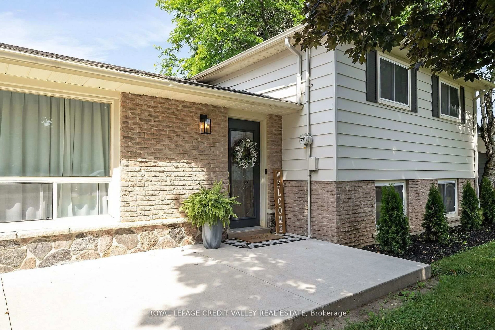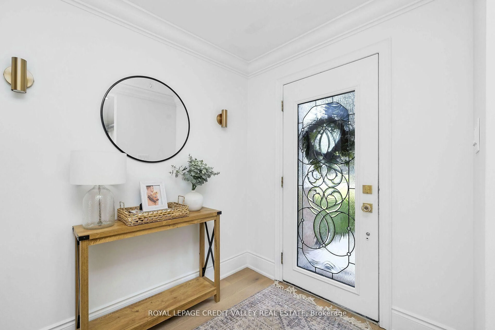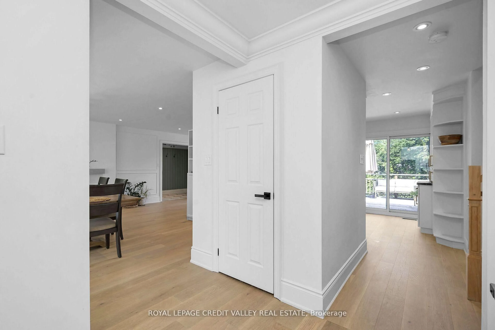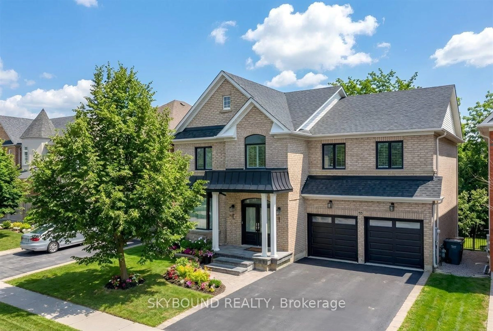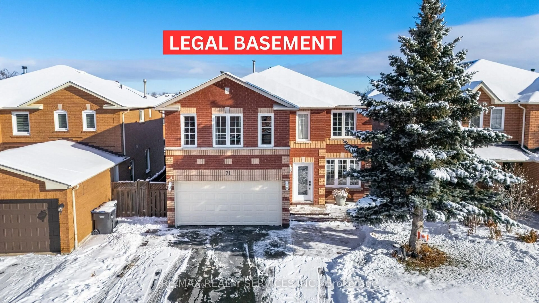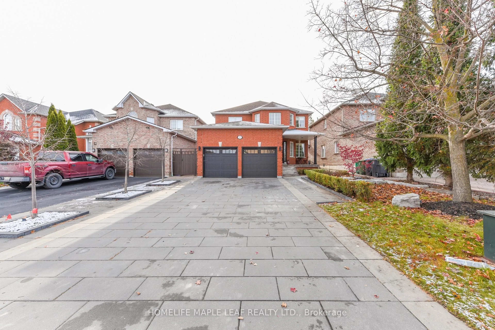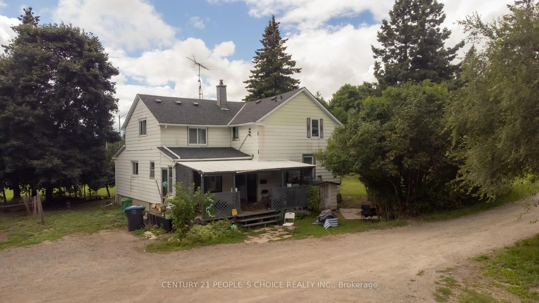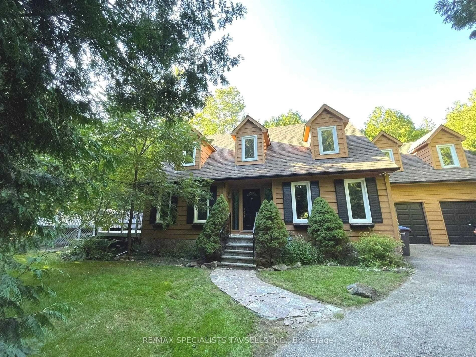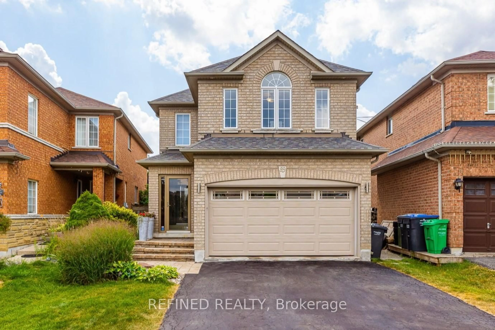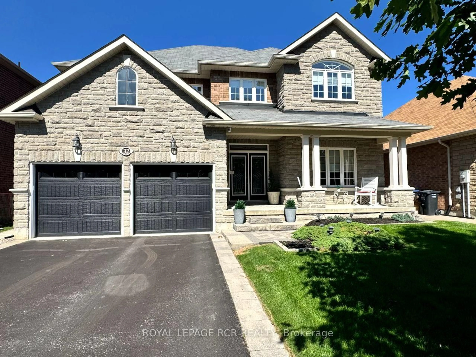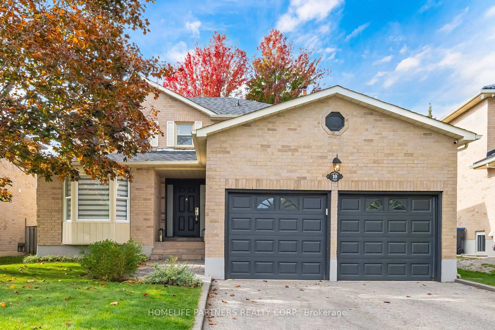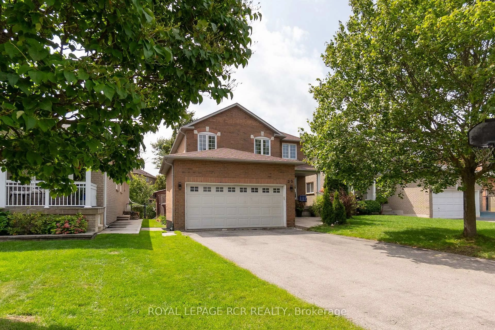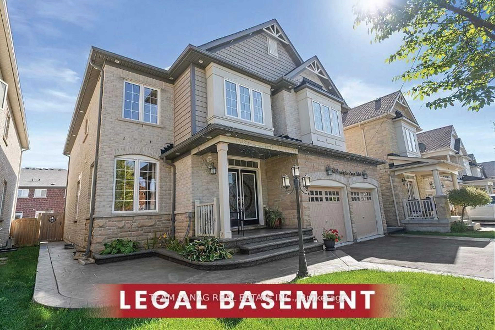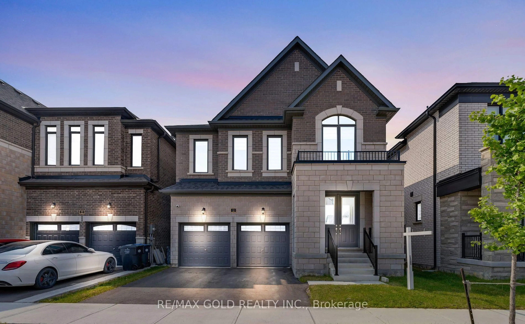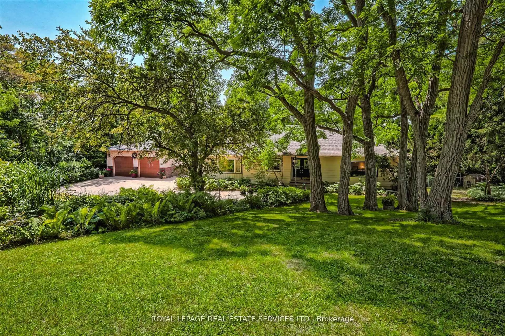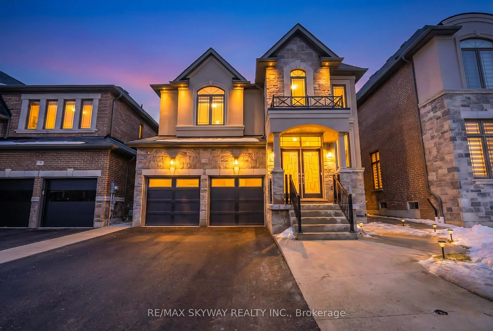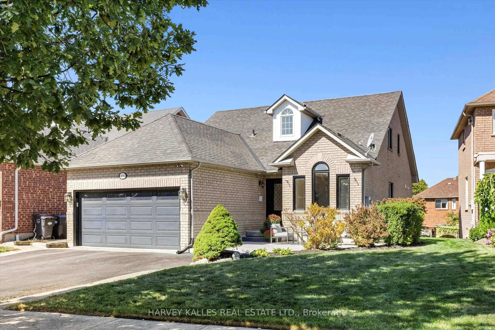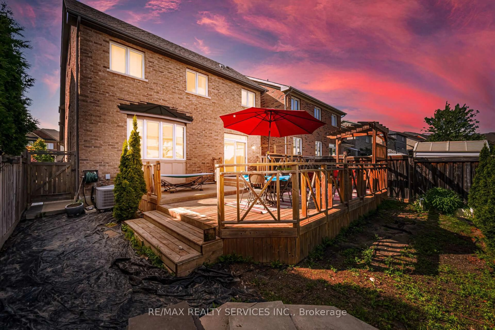47 Larry St, Caledon, Ontario L7C 1K8
Contact us about this property
Highlights
Estimated valueThis is the price Wahi expects this property to sell for.
The calculation is powered by our Instant Home Value Estimate, which uses current market and property price trends to estimate your home’s value with a 90% accuracy rate.Not available
Price/Sqft$727/sqft
Monthly cost
Open Calculator
Description
This spectacular property is located in one of the most sought-after neighborhood in Caledon East. Prepare to be amazed by the spaciousness and layout of this beautiful family home. It is totally updated throughout with very attractive finishes. Main level features an updated kitchen with upgraded appliances and hardware, a coffee station, GAS stove, and overlooks the beautiful backyard oasis. Main also has a very large living / dining rooms with pot lights, built-in electric fireplace and large windows for extra brightness. Upper level has three generous sized bedrooms. All bedrooms feature closets, wood floors and pot lights. Lower level is very large and bright with wood flooring, pot lights and walk-out to yard. Basement is also finished and is a perfect Play place for young kids or a hangout spot. Enjoy Staycations in your own backyard retreat, complete with a Heated Salt water Inground pool, hot tub, a green house and plenty of privacy trees. There is 240v in the garage for EV, parking for 6 on the driveway. Come and see this beautiful home today!
Property Details
Interior
Features
Main Floor
Dining
4.462 x 3.689hardwood floor / Pot Lights / Electric Fireplace
Kitchen
6.988 x 2.888Granite Counter / hardwood floor / B/I Dishwasher
Exterior
Features
Parking
Garage spaces 1
Garage type Attached
Other parking spaces 6
Total parking spaces 7
Property History
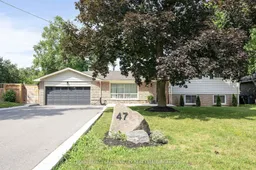 45
45