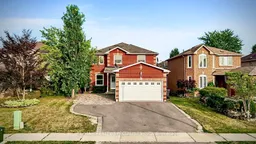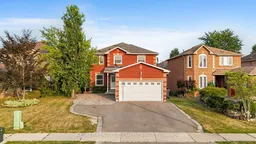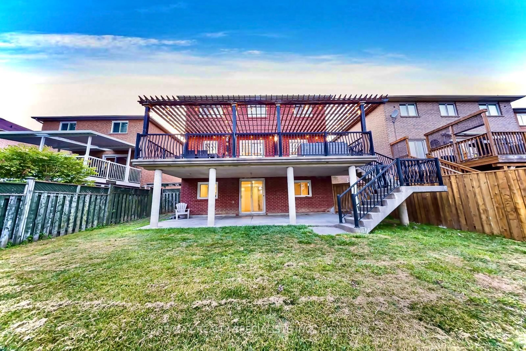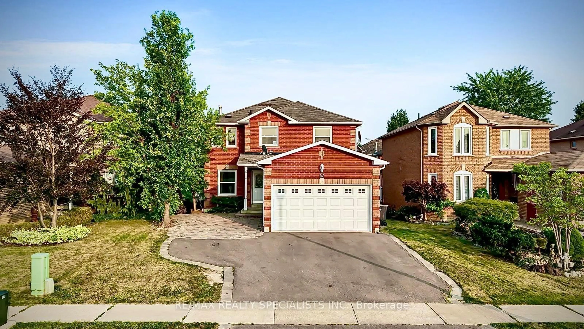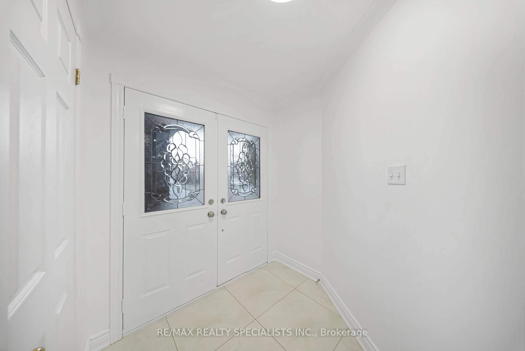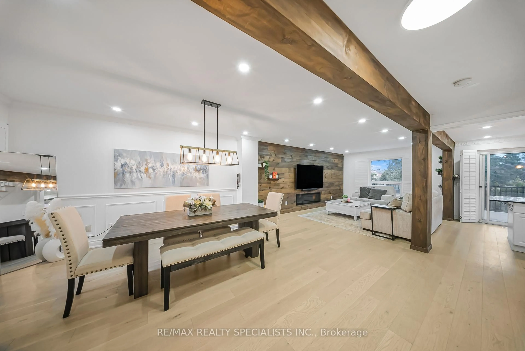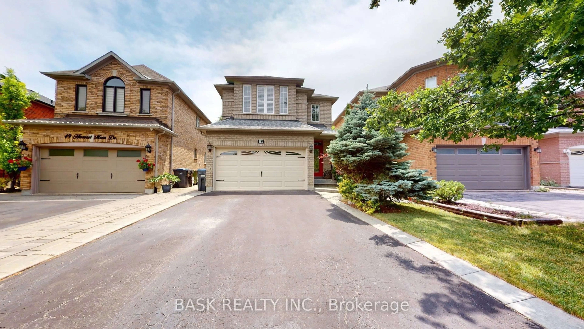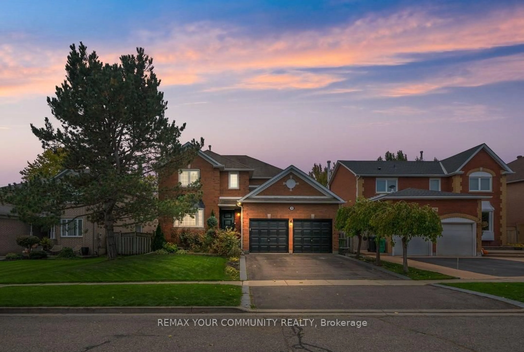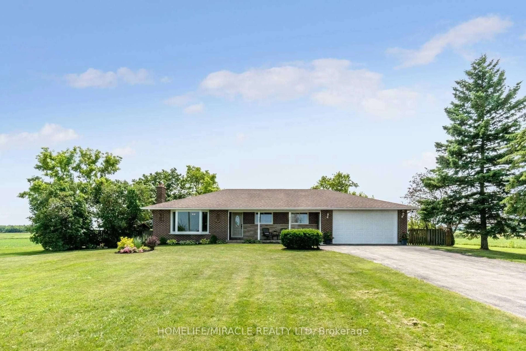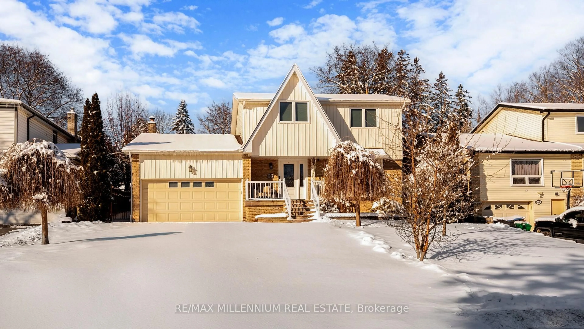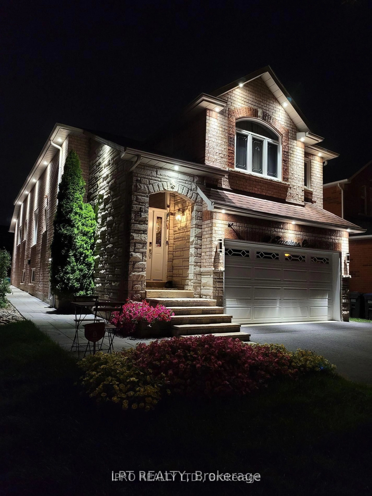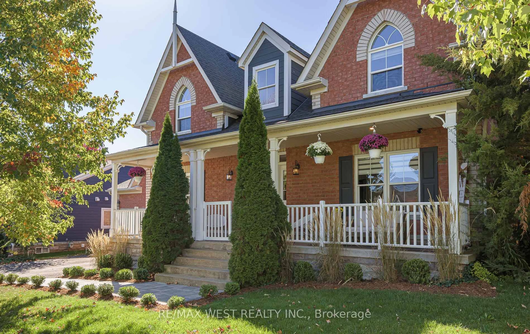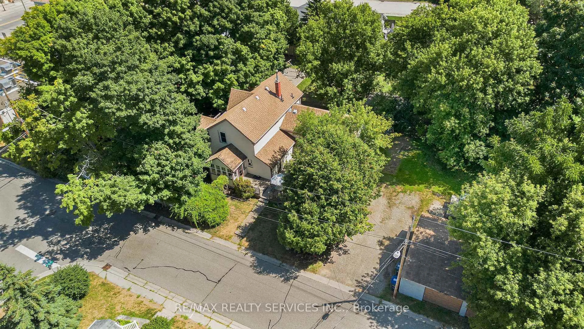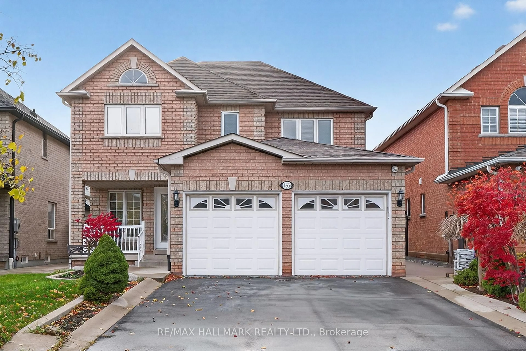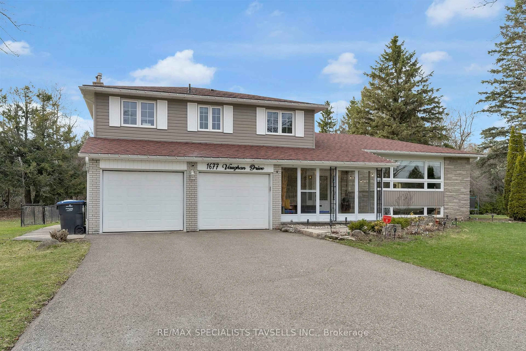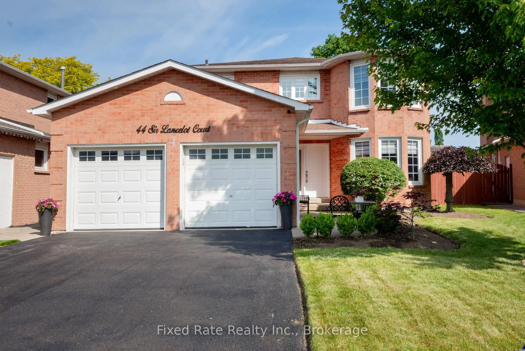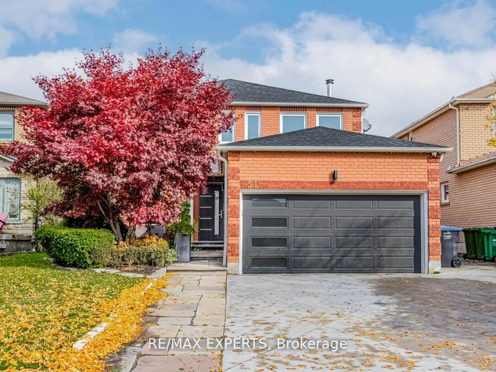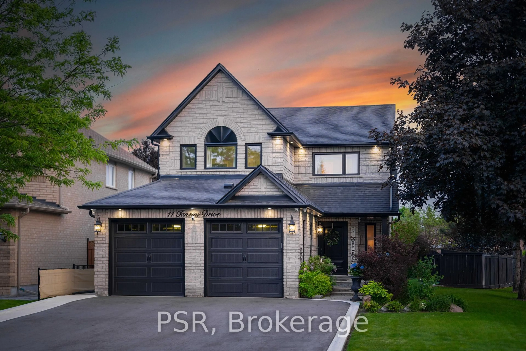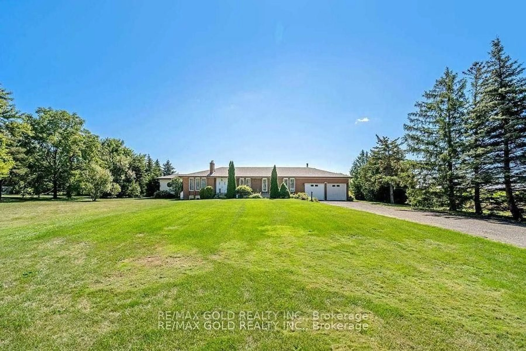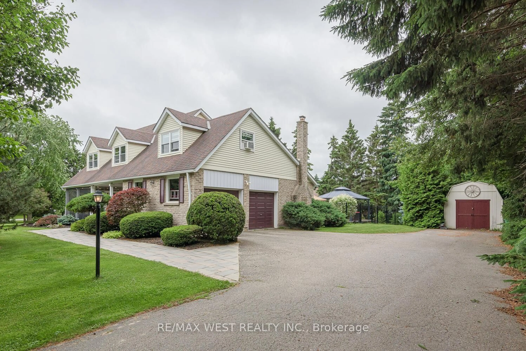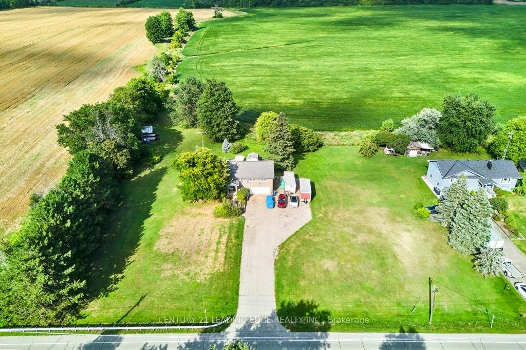47 Whitbread Ave, Caledon, Ontario L7E 1L7
Contact us about this property
Highlights
Estimated valueThis is the price Wahi expects this property to sell for.
The calculation is powered by our Instant Home Value Estimate, which uses current market and property price trends to estimate your home’s value with a 90% accuracy rate.Not available
Price/Sqft$539/sqft
Monthly cost
Open Calculator
Description
Stunning Home in Bolton's Desirable South Hill. Modern finishes and functional living space. Stunning kitchen with large centre island and walk-out from breakfast area to a massive deck with unobstructed backyard views. Main floor features hardwood floors and laundry room with garage access. Finished walk-out basement includes 2 bedrooms, full washroom, and kitchen, ideal for an in-law suite or potential rental income. Upgrades include: 200-amp electrical panel, renovated primary ensuite (2023), renovated powder room (2022) and fully fenced backyard (2025). Convenient location close to schools, shopping, restaurants, and grocery stores. Move-in ready home in a sought-after neighbourhood.
Property Details
Interior
Features
Lower Floor
Rec
0.0 x 0.0Tile Floor / 3 Pc Bath / Wet Bar
Exterior
Features
Parking
Garage spaces 2
Garage type Built-In
Other parking spaces 5
Total parking spaces 7
Property History
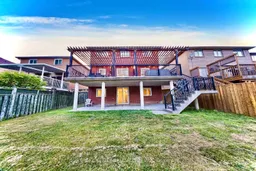 34
34