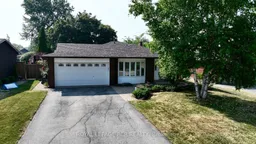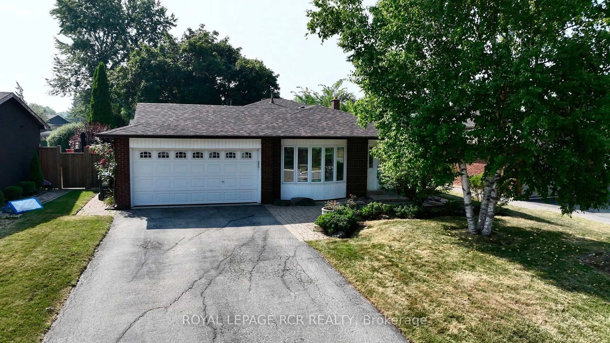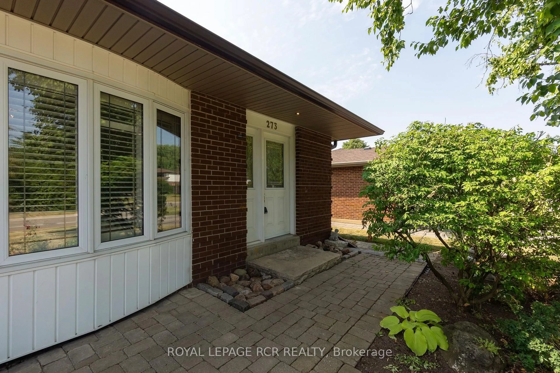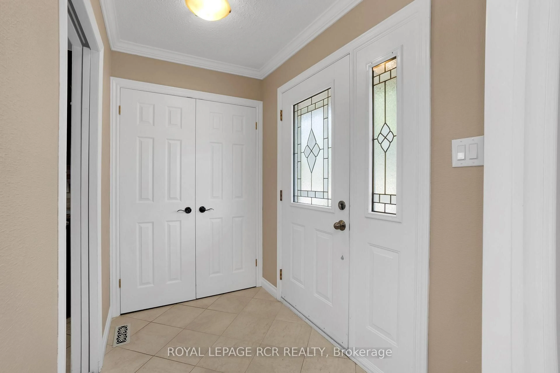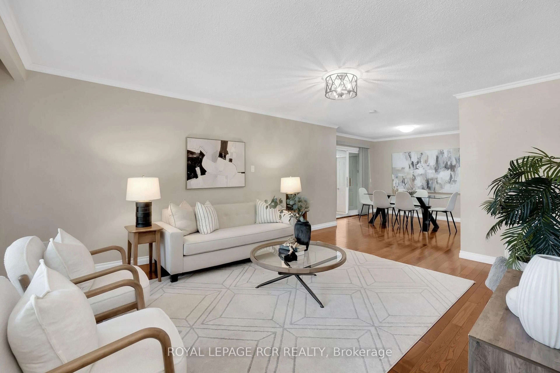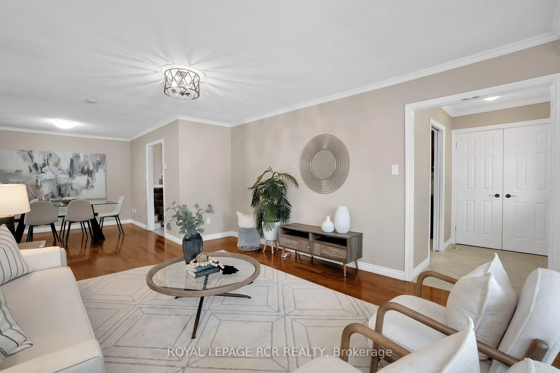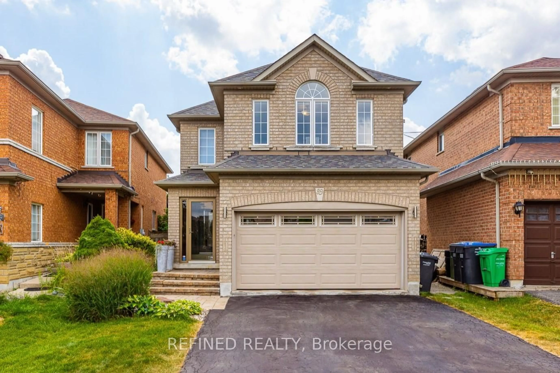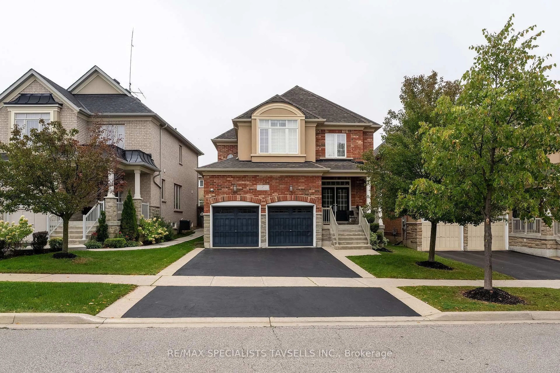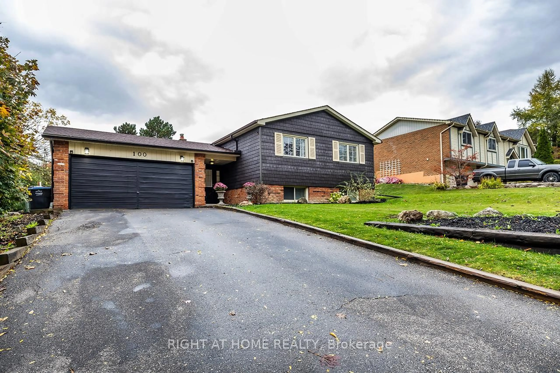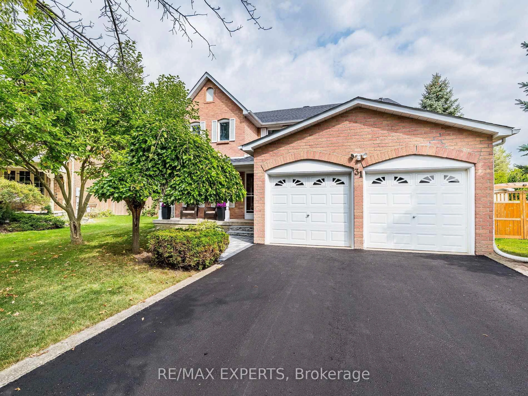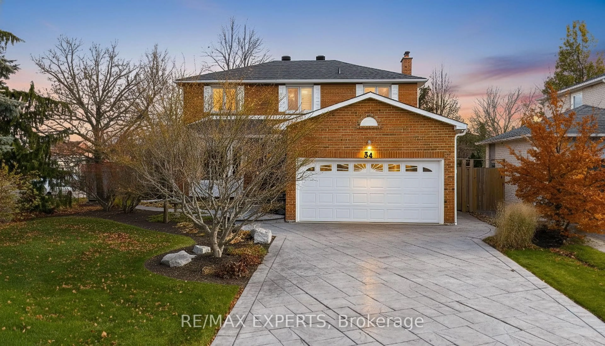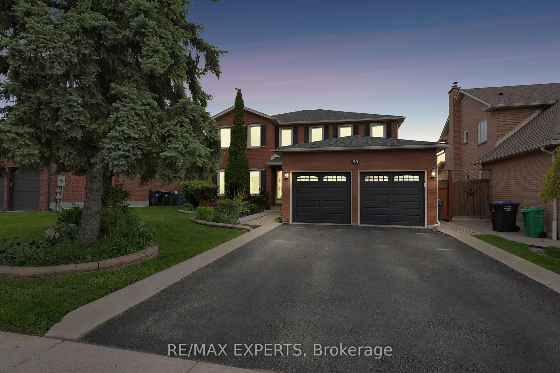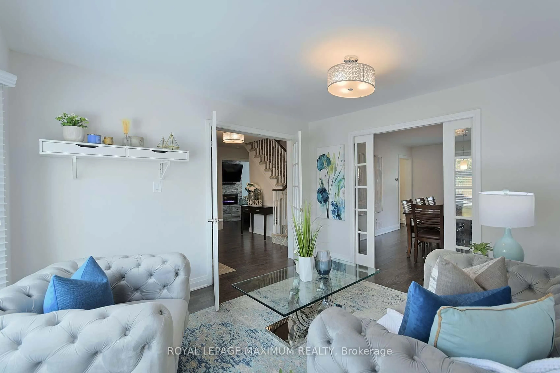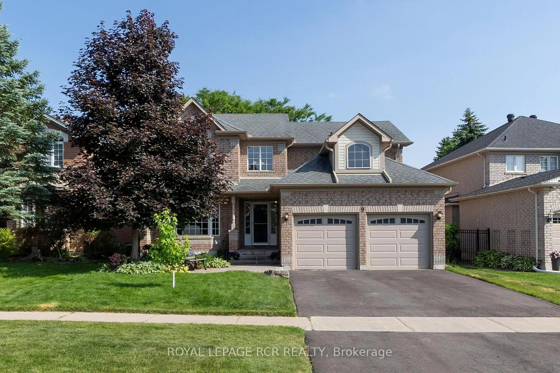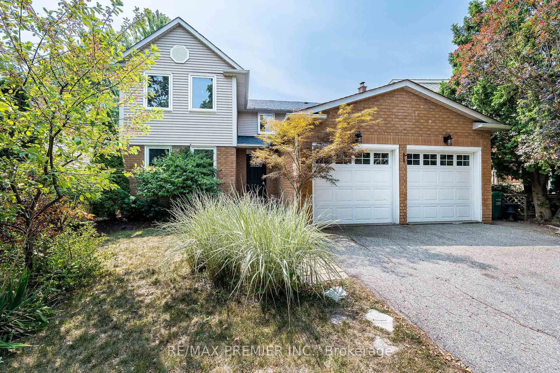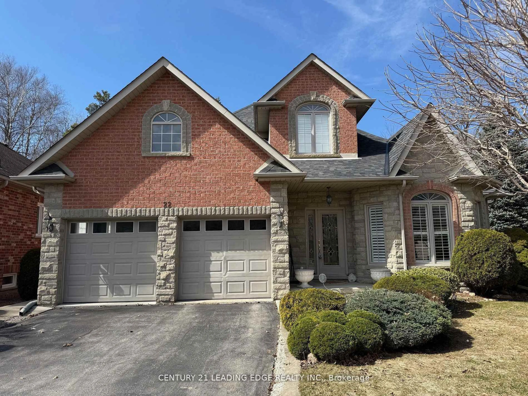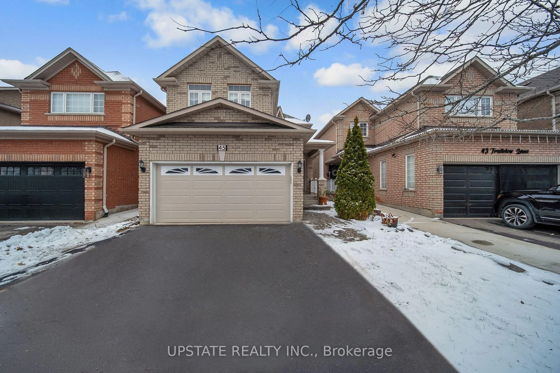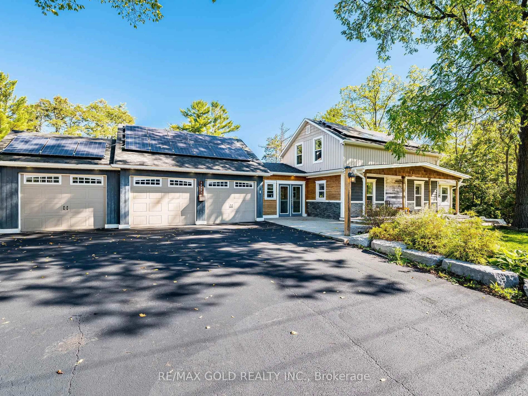273 Newlove Dr, Caledon, Ontario L7E 2A2
Contact us about this property
Highlights
Estimated valueThis is the price Wahi expects this property to sell for.
The calculation is powered by our Instant Home Value Estimate, which uses current market and property price trends to estimate your home’s value with a 90% accuracy rate.Not available
Price/Sqft$842/sqft
Monthly cost
Open Calculator
Description
Welcome to this beautifully maintained 3-level backsplit nestled in one of Bolton's most sought-after mature neighbourhoods! Sitting on a huge 60' x 140' lot with mature trees and lush greenery, this property offers exceptional outdoor space and privacy. Inside, you'll find a thoughtfully designed layout featuring 3 spacious bedrooms and 3 bathrooms. The updated kitchen boasts granite countertops, stainless steel appliances, and a cozy eat-in area with a convenient side door to the yard - perfect for summer BBQs or kids and pets on the go! The bright, open-concept living and dining rooms are ideal for entertaining with gleaming Hardwood floors, loads of natural light flood this space from the large Bay window overlooking the front gardens. The lower level offers a large family room, a full 3 piece bathroom, above grade windows and plenty of storage in the massive crawl space. A handy mudroom and 2 piece bathroom behind the garage keeps your entryways tidy and organized. Enjoy the comfort of a full 2-car garage, private double driveway with plenty of parking space, and a quiet street in a well-established community. With its classic charm, functional layout, and unbeatable lot size, this home is a rare find on the South Hill!
Property Details
Interior
Features
Main Floor
Dining
3.31 x 3.46hardwood floor / Sliding Doors / O/Looks Living
Kitchen
2.97 x 3.09Tile Floor / Stainless Steel Appl / Granite Counter
Living
3.87 x 5.42hardwood floor / Bay Window / O/Looks Dining
Breakfast
2.97 x 3.5Tile Floor / Side Door / O/Looks Family
Exterior
Features
Parking
Garage spaces 2
Garage type Attached
Other parking spaces 6
Total parking spaces 8
Property History
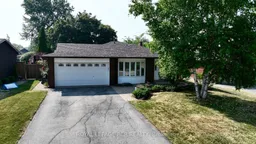
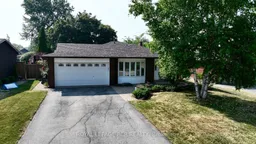 36
36