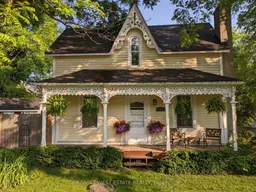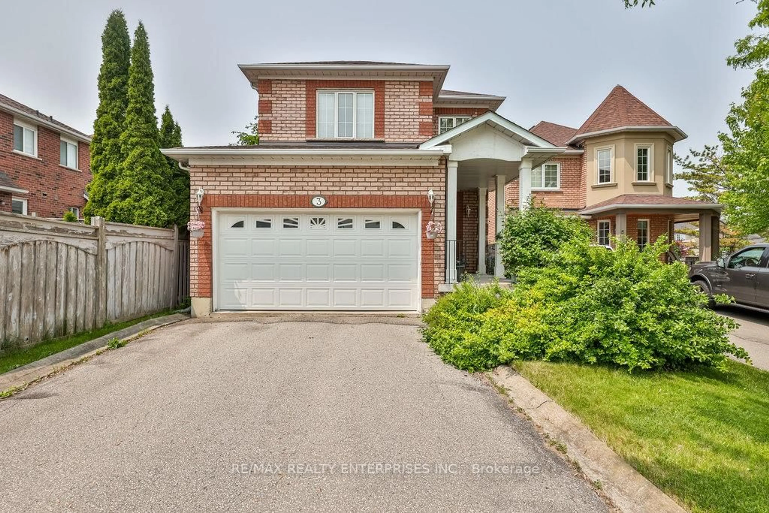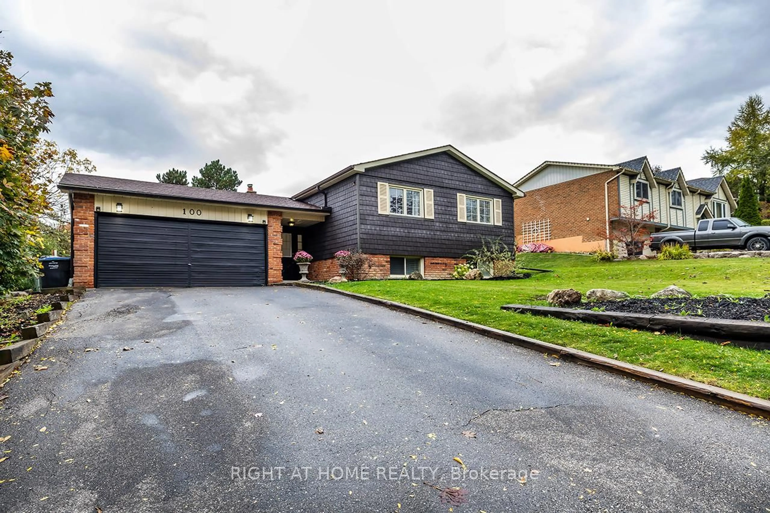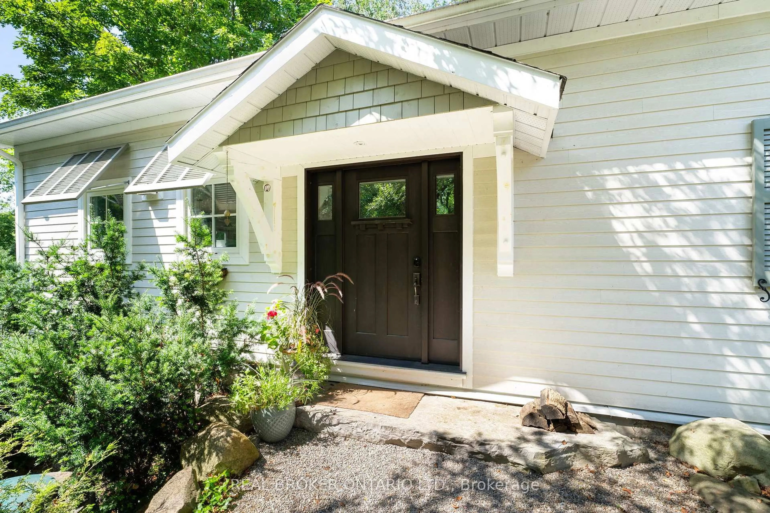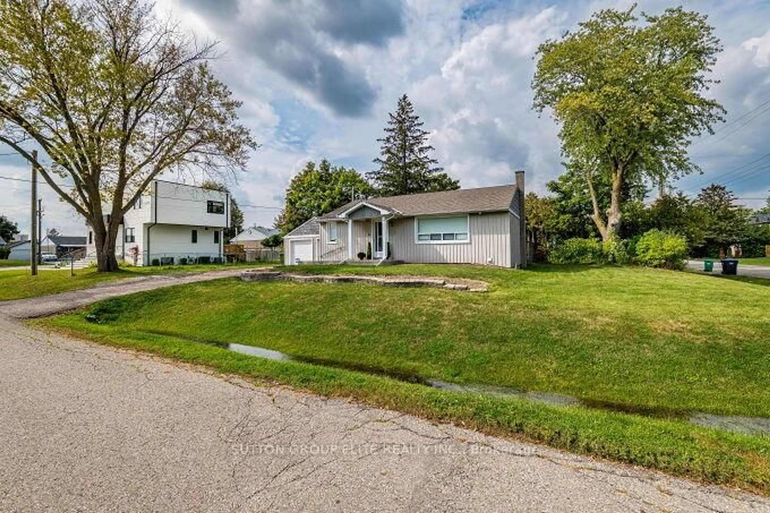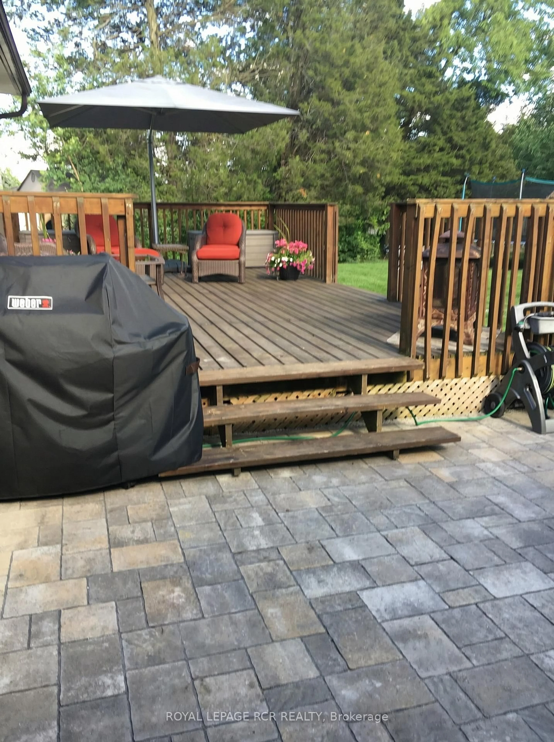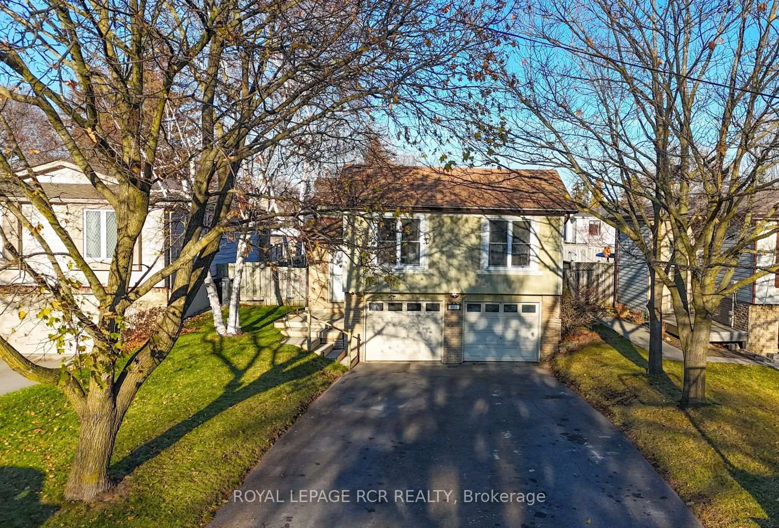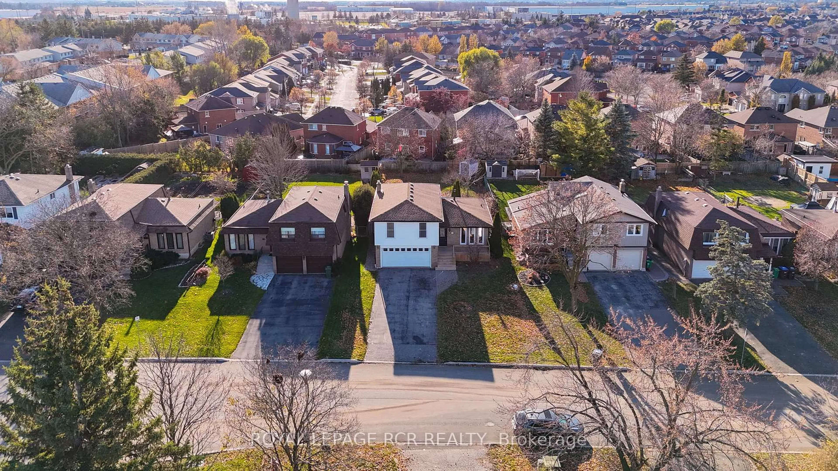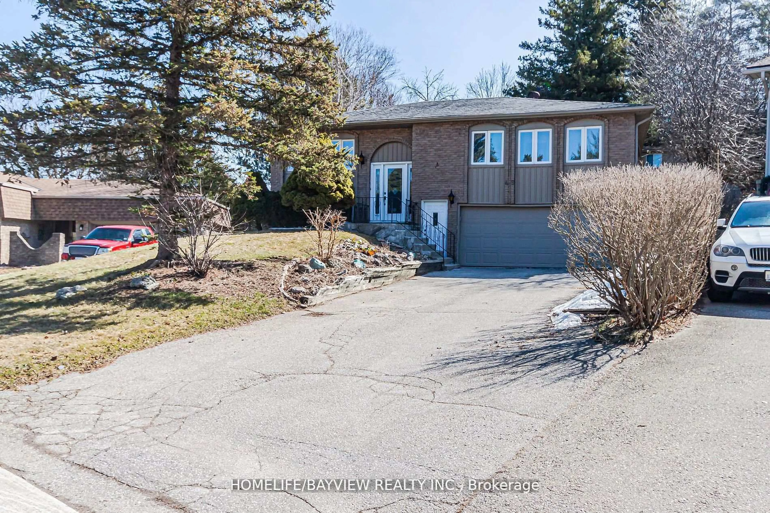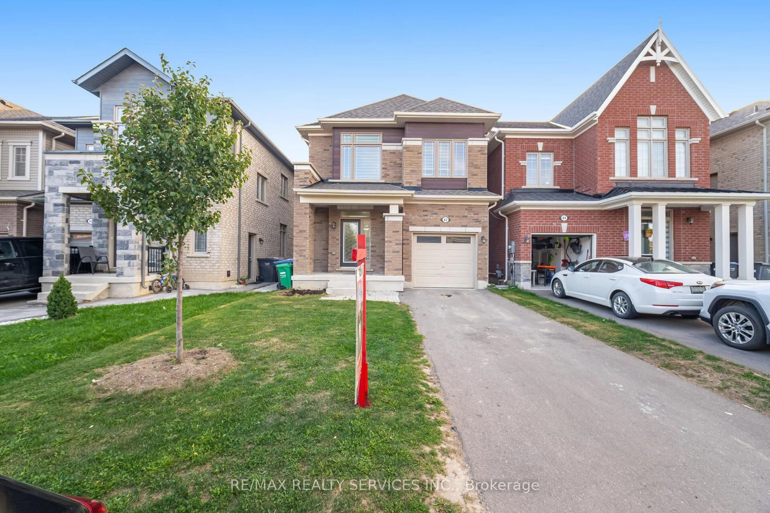Are you looking for that one-of-a-kind residence? You have come to the right place. The "Mosey Botham House" will fill that void in you. The addition of wide plank floors on the main level stir up the charm of yesteryear. Thick stone countertops tastefully create a streamline look to your kitchen workspace. The breakfast bar satisfies those quick meals. With young children in the home, the main floor powder room is a welcome added feature. Smart lighting is great for those families on the go. The open living and dining areas offer inviting flow, while sunlight pours into the cozy bay window area, creating the perfect spot to enjoy your morning coffee or unwind at the end of the day. Thoughtfully designed bedrooms sharing a charming bath complete with claw foot tub and separate shower stall. The two-car carport has been reshingled and remember to the south, the other driveway is also yours (two-car deep!). Replaced wood fencing adds to your privacy and the extra-large garden shed has hydro. Upgraded landscaping and tiered decking adds to your enjoyment with family and friends during those backyard BBQ's. Leaf guards in the eaves offer you peace of mind and one less reason to get that extension ladder out. Come see!
