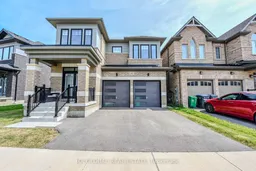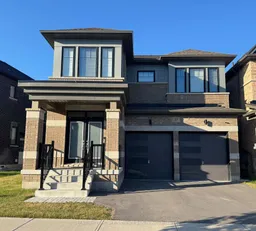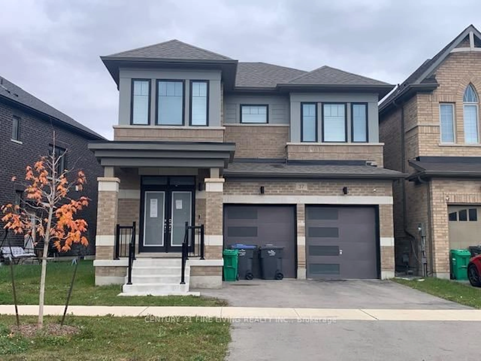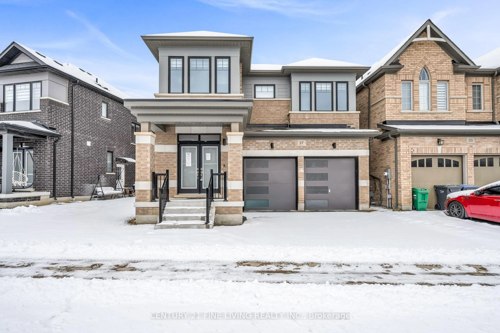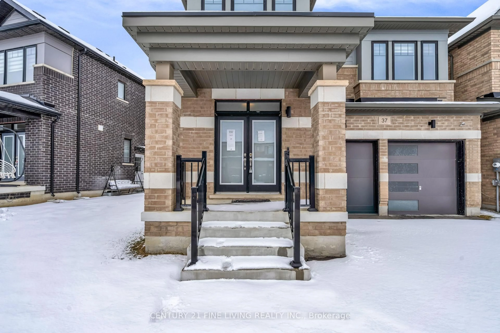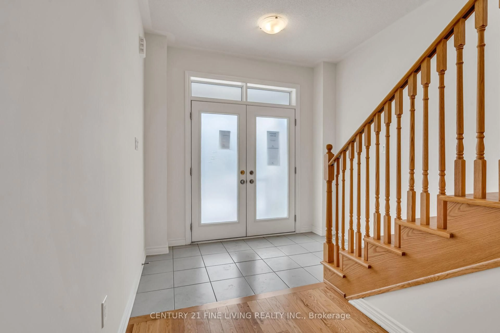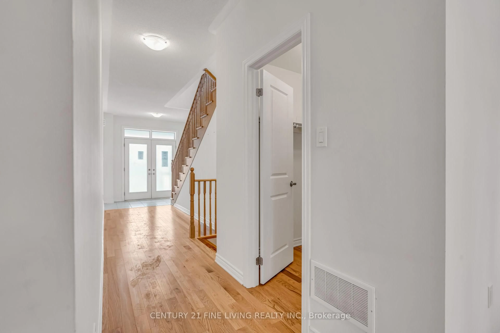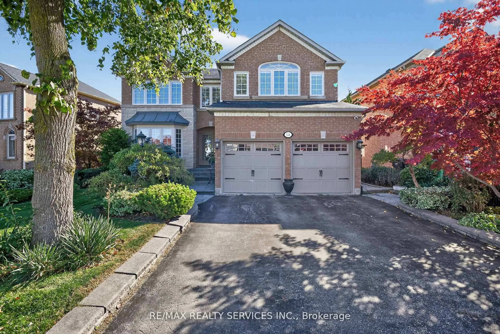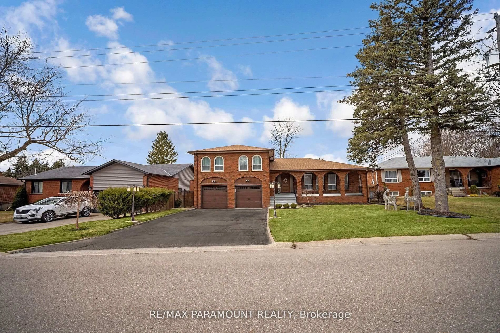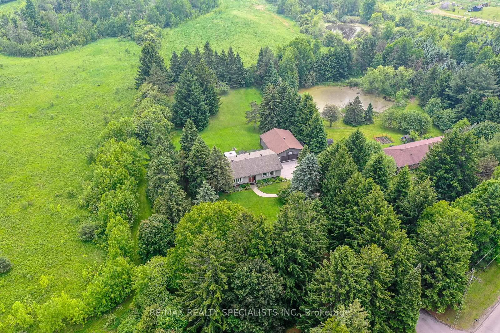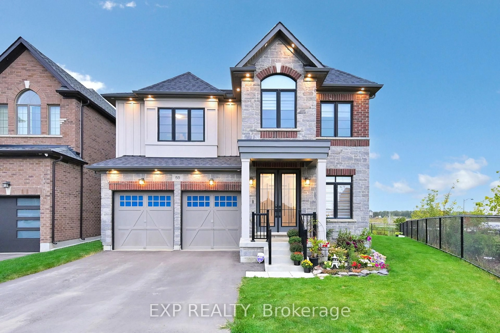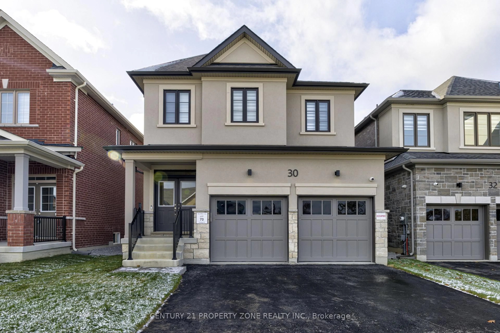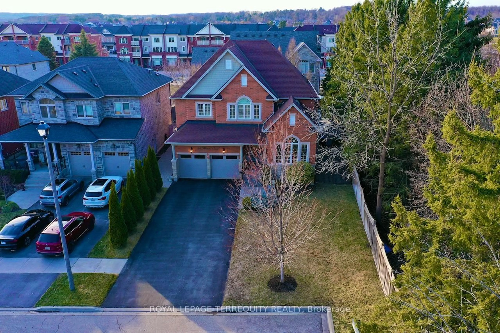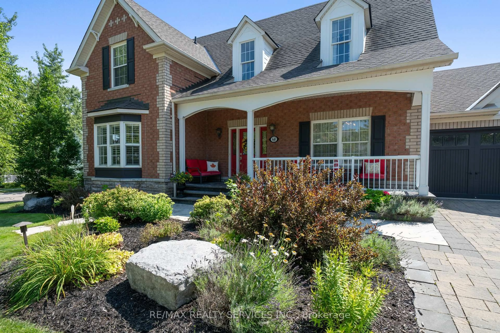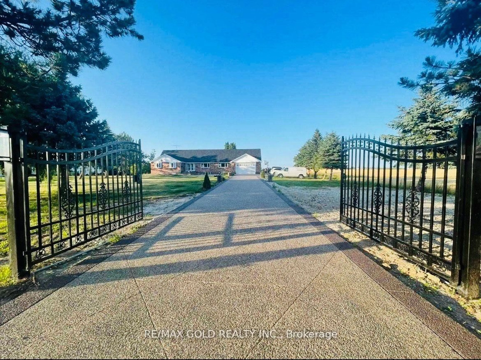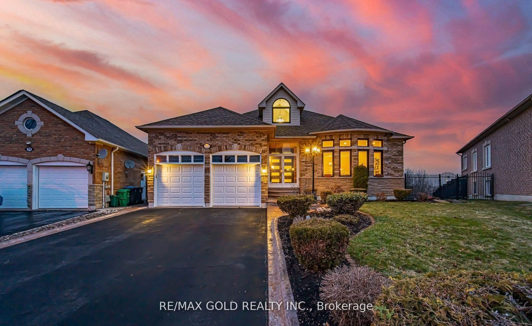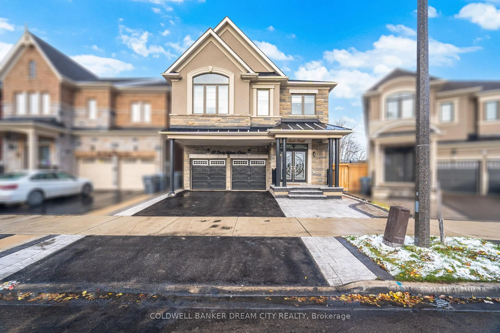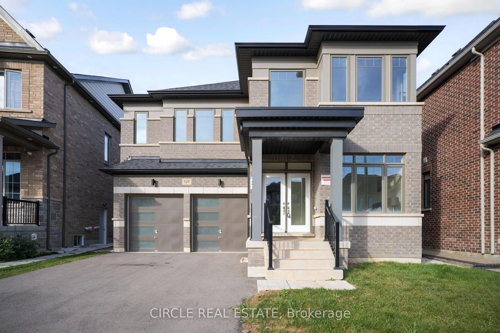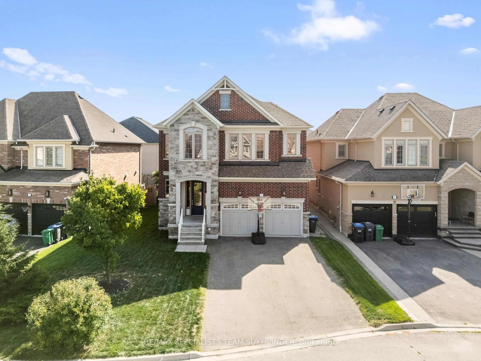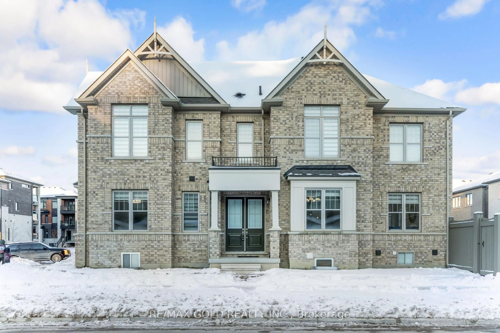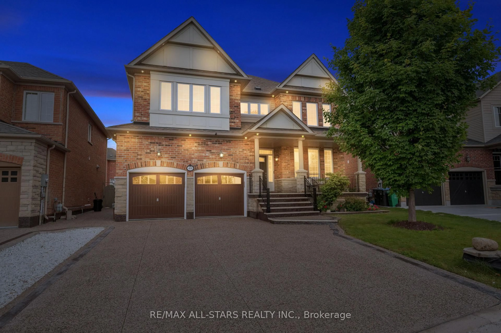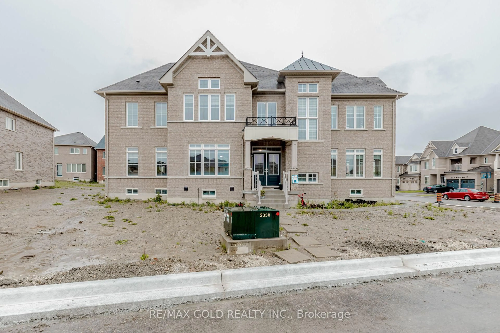37 PETCH Ave, Caledon, Ontario L7C 4J8
Contact us about this property
Highlights
Estimated valueThis is the price Wahi expects this property to sell for.
The calculation is powered by our Instant Home Value Estimate, which uses current market and property price trends to estimate your home’s value with a 90% accuracy rate.Not available
Price/Sqft$440/sqft
Monthly cost
Open Calculator
Description
****POWER OF SALE**** Vacant And Easy To Show. Great Opportunity. Detached Brick 2 Year Old 4 Bedroom, 4 Bathroom Spacious Home Located In a Very Desirable Caledon Neighbourhood. Ceramic Front Hall. Open Concept Family Room With A Fireplace. 9 Foot Ceilings. Large Gourmet's Delight Kitchen With A Breakfast Area And Centre Island. Walkout From From The Kitchen To the Fenced Rear Yard. The Main Floor Features a Den/Office. Large Primary Suite With A 5 Piece Ensuite And His And Hers Walk In Closets. All the Bedrooms Are Generously Sized. Conveniently Located 2nd Floor Laundry Room. Direct Garage Access.
Property Details
Interior
Features
Main Floor
Kitchen
4.93 x 2.87Ceramic Floor / Centre Island / Quartz Counter
Breakfast
4.93 x 2.7Ceramic Floor / O/Looks Backyard
Family
5.36 x 3.35hardwood floor / Fireplace / Open Concept
Living
5.48 x 4.9hardwood floor / Combined W/Dining
Exterior
Features
Parking
Garage spaces 2
Garage type Attached
Other parking spaces 2
Total parking spaces 4
Property History
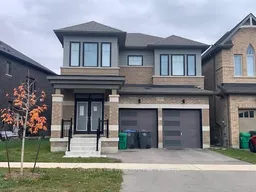 45
45