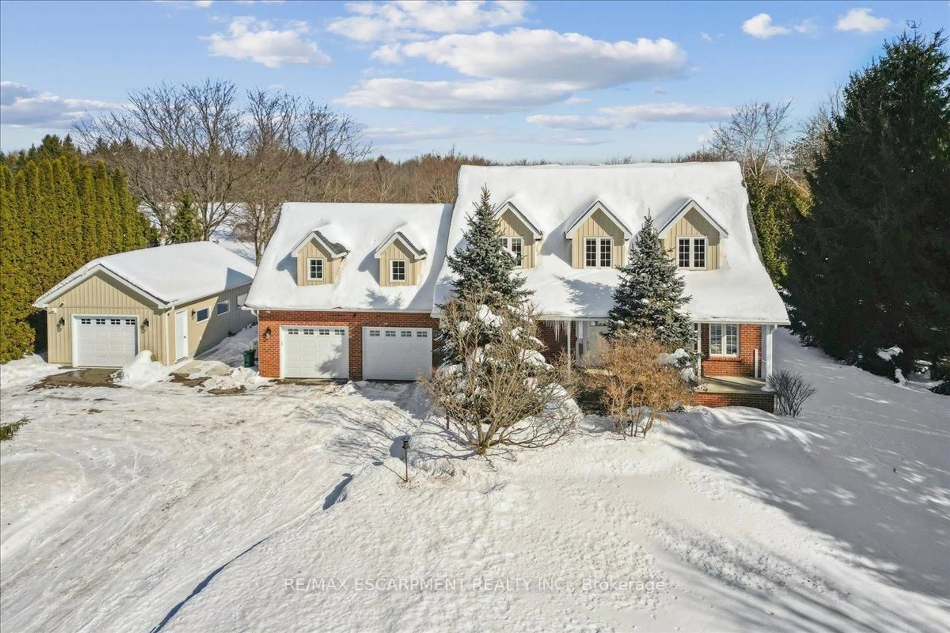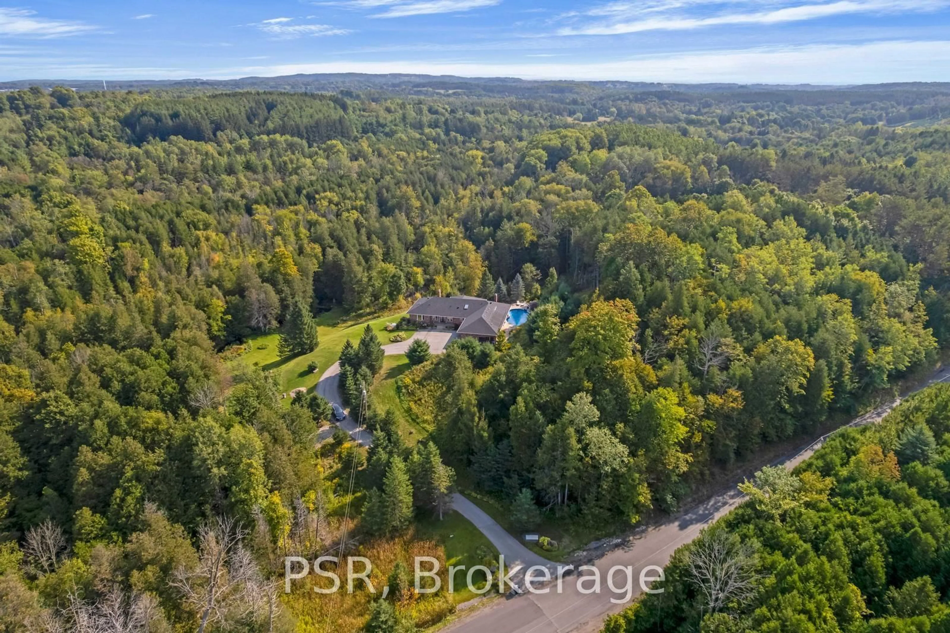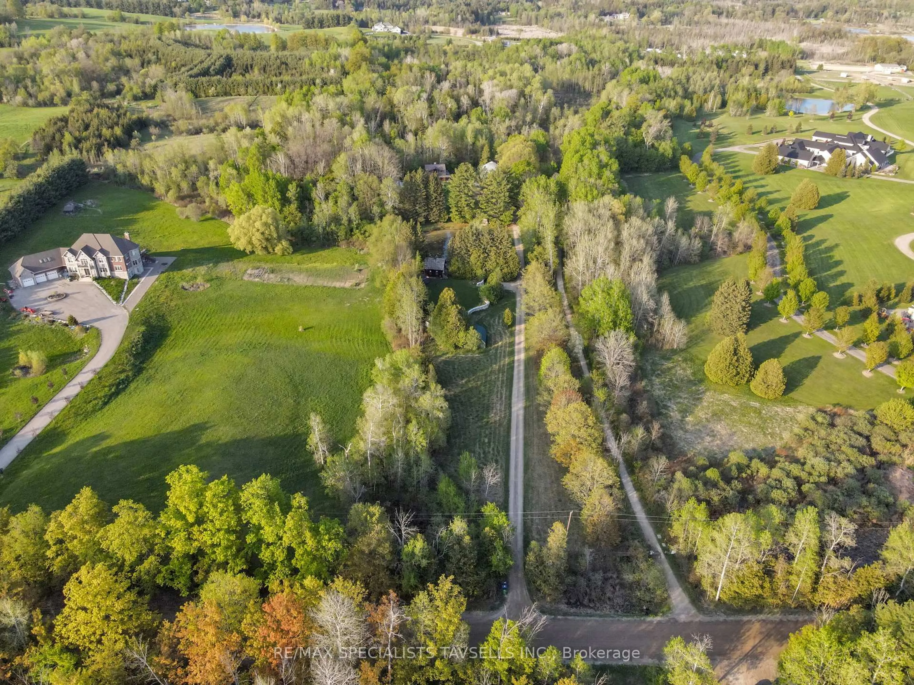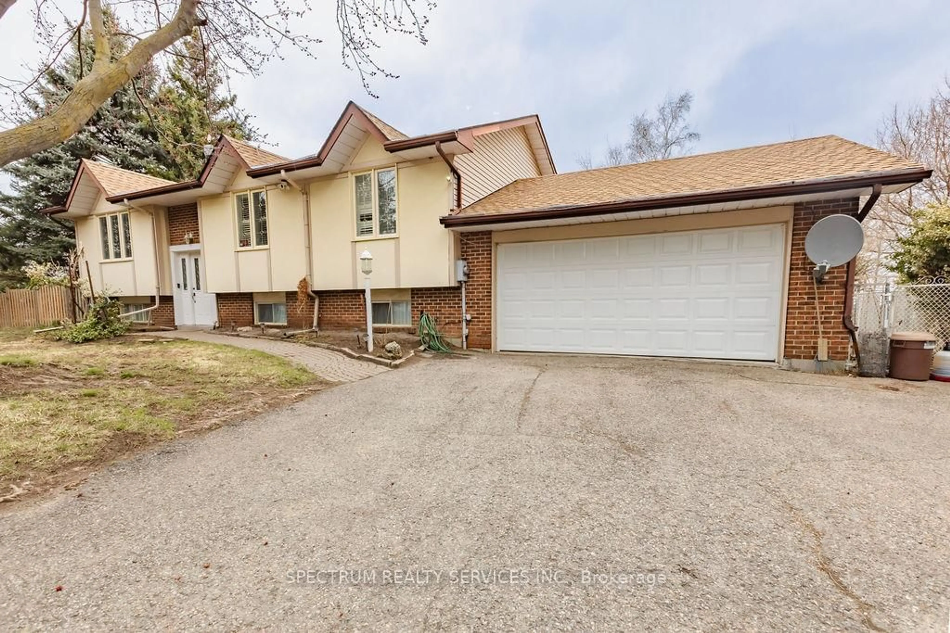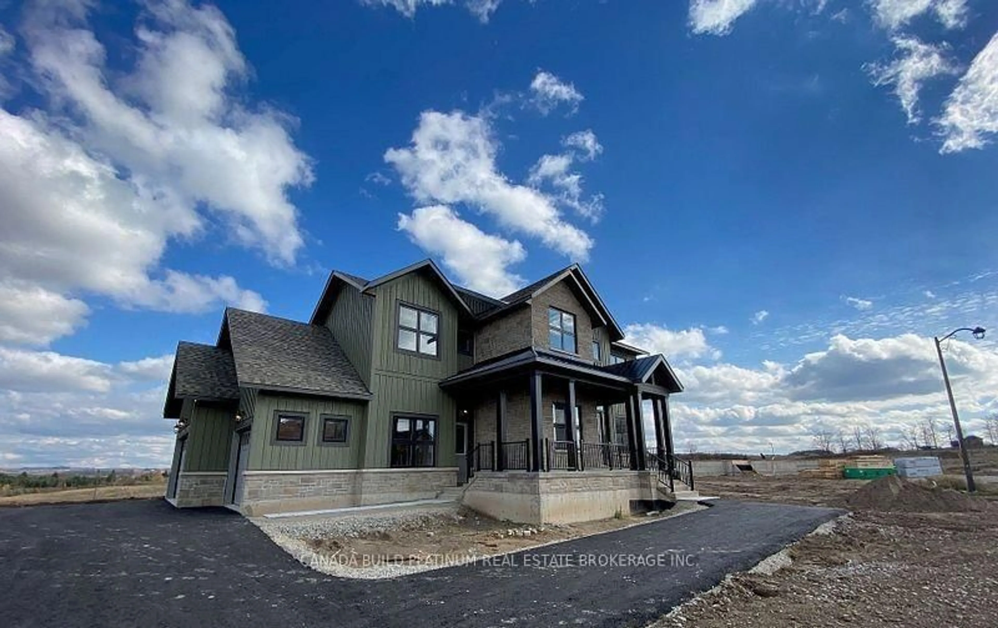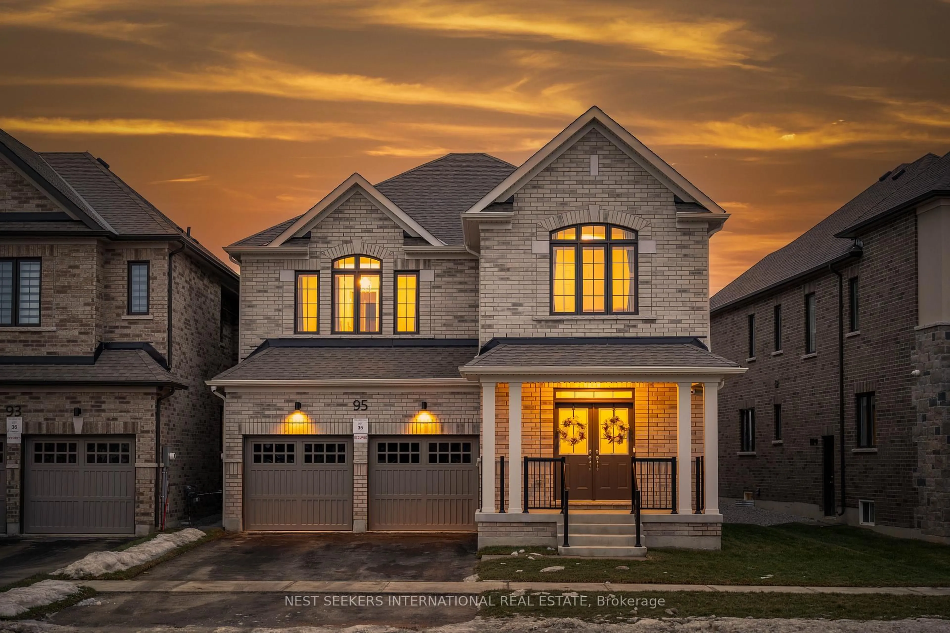Welcome to your dream custom estate at 5 Woodlot Court, a serene retreat set on 2.95 Acres in the prestigious Palgrave community of Caledon. Perfectly tucked away in a stunning natural setting, embraced by mature trees nestled on a quiet cul-de-sac, this elegant bungalow invites you to experience the warmth of luxury living. As you arrive via the long driveway, you're welcomed by immaculate landscaping & timeless curb appeal. Step through the grand entrance into a bright, open foyer with soaring ceilings setting the stage for the exceptional quality and charm woven throughout this home. The foyer flows into the sunken Living Room with a vaulted ceiling & oversized picture windows that flood the space with soft natural light, anchored by a cozy 3-way fireplace that radiates warmth & ambiance. The custom chefs Kitchen, complete with a skylight, high-end built-in appliances, & a large island with breakfast bar, is a gathering space for both everyday living & special occasions. Enjoy meals in the inviting dining area framed by floor-to-ceiling windows and French doors leading to the expansive upper deck complete with hot tub and tranquil views of your own private greenspace oasis. The Primary Bedroom offers a peaceful escape, featuring a luxurious 6-piece spa-style Ensuite. The Main Level also includes a 2nd Bedroom with a private 3-piece Ensuite, plus a versatile Office or 3rd Bedroom with built-ins & closet. A spacious Laundry Room with a Pet Washing Tub, a 2-piece Powder Room, & access to the 3-Car Garage complete the main floor. Head down to the beautifully finished, above-grade walk-out Lower Level and enjoy the bright, open concept Recreation Room an ideal spot for relaxing or entertaining with direct access to the backyard. This level also offers a 4th Bedroom, 3-piece Bath with Sauna, 2nd Office, Cedar Walk-In Closet, Wine Cellar, Workshop, & ample Storage. More than just a home this is your own private sanctuary. *Custom Built with ICF Construction*
Inclusions: Fridge, Stove, Microwave Hood Fan, B/I Dishwasher, Washer, Dryer, Water Softener Owned, CVAC, CAC 2019, GDO + Remote, 3-Way Gas Fireplace, Gas BBQ Hook Up, I/G Sprinkler Front of the House, Reverse Osmosis, Furnace 2019, New Roof 2024, Vianet Fibre Optic Internet Available
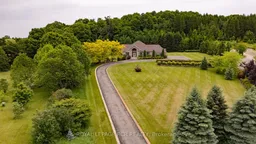 Listing by trreb®
Listing by trreb®
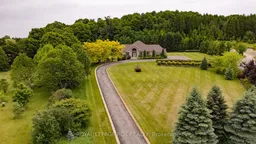 Listing by trreb®
Listing by trreb®


