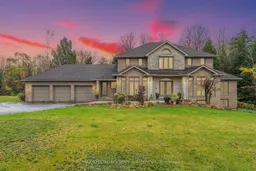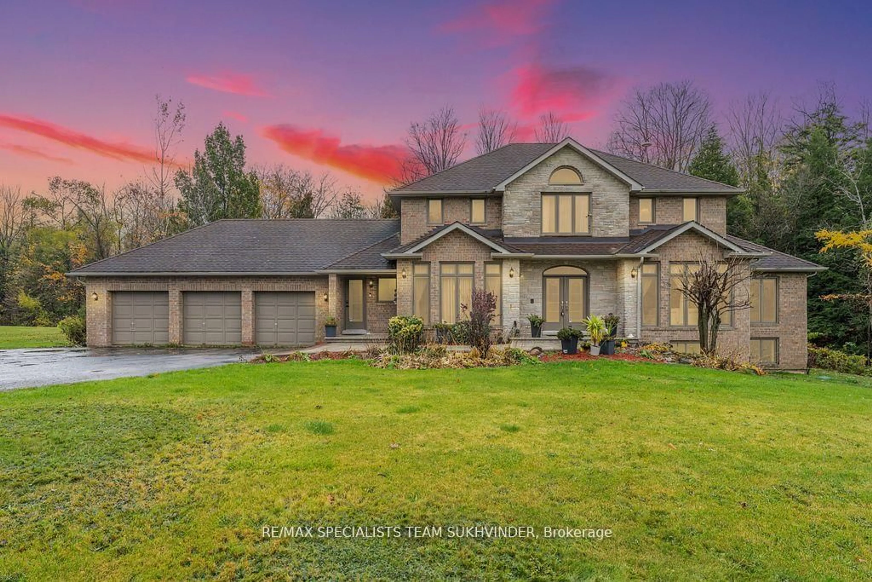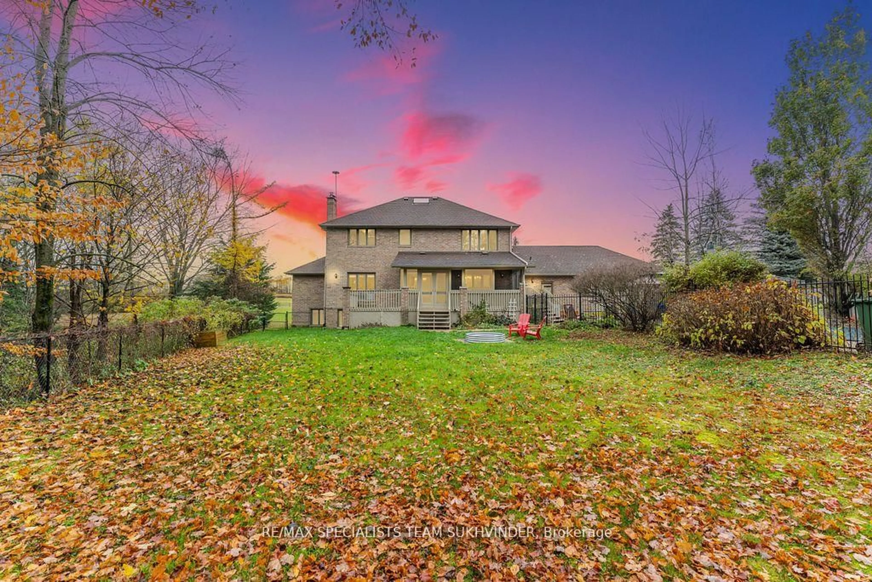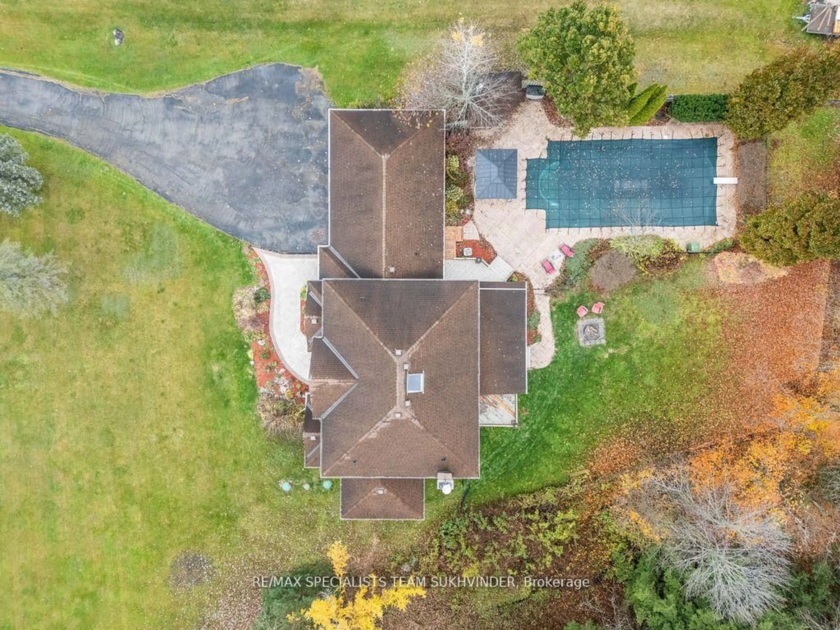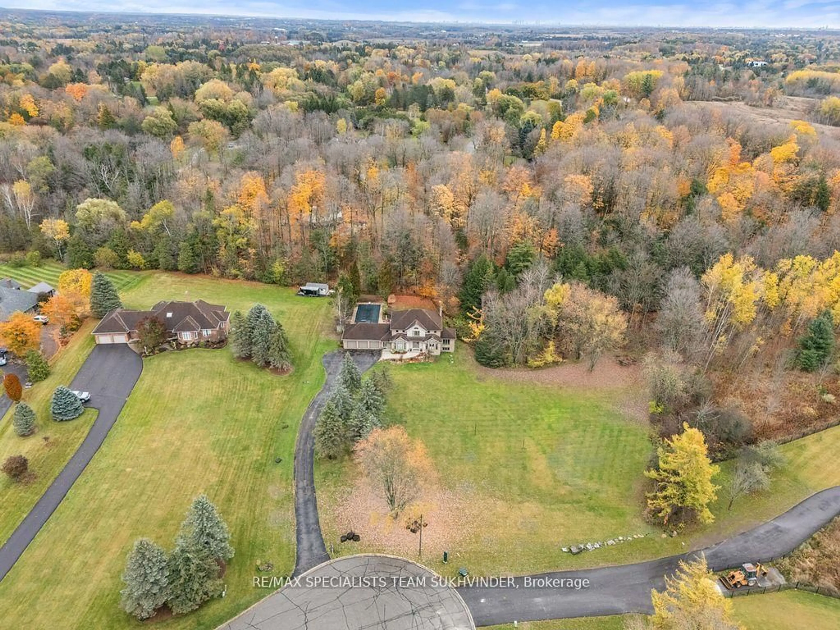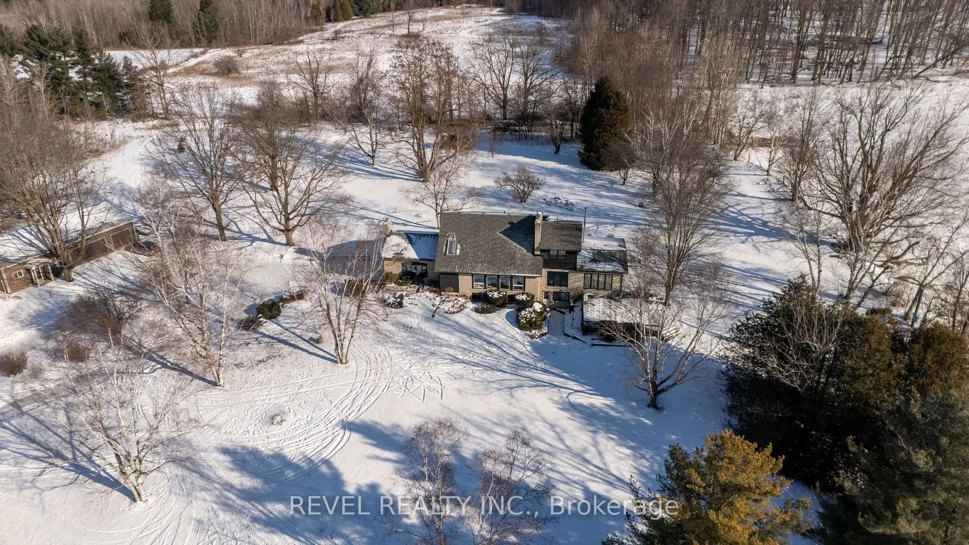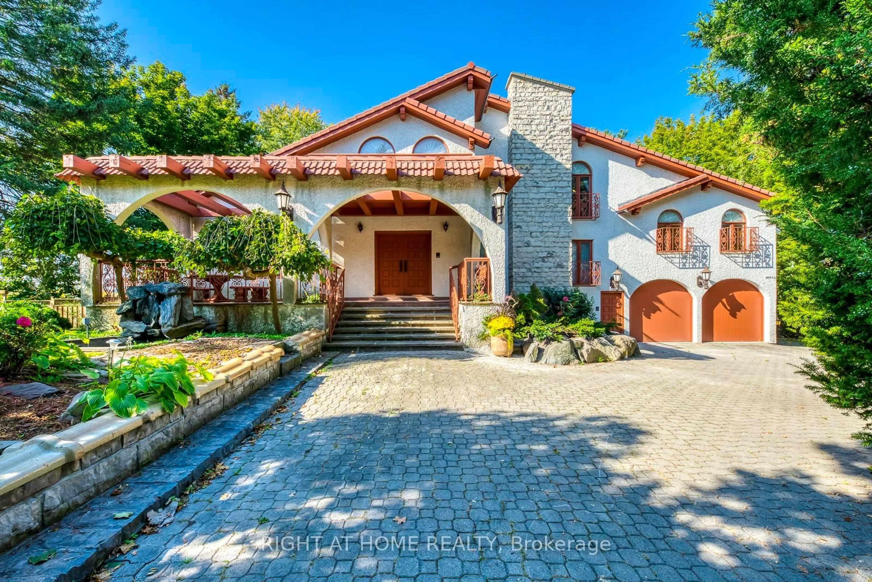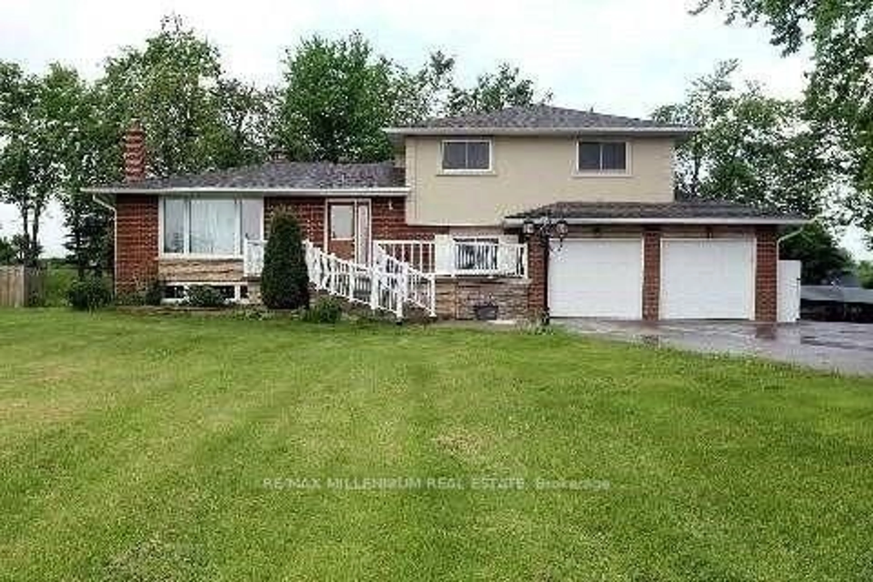15 Country Lane Dr, Caledon, Ontario L7E 0B4
Contact us about this property
Highlights
Estimated valueThis is the price Wahi expects this property to sell for.
The calculation is powered by our Instant Home Value Estimate, which uses current market and property price trends to estimate your home’s value with a 90% accuracy rate.Not available
Price/Sqft$572/sqft
Monthly cost
Open Calculator
Description
With over $200K in upgrades completed within the last 2 years, this exquisite 4+2 bedroom residence sits on a serene 2-acre lot and offers over3,100 sq. ft. above grade of refined living space designed for comfort and sophistication. Recently updated with new hardwood flooring, fresh paint throughout, brand new kitchen appliances, washer and dryer, and a new main floor powder room vanity and toilet, the home radiates a warm, contemporary charm. The gourmet kitchen features granite countertops, a large centre island, and a seamless walkout to a sun room perfect for entertaining or enjoying peaceful mornings overlooking the property. The main floor offers both a separate living room and family room, providing distinct spaces for formal gatherings and relaxed family time. A private main floor office and a formal dining room complete the elegant layout. Step outside to your own private retreat, highlighted by a new stamped concrete pathway at the front of the house that enhances the home's curb appeal and leads to the inviting entrance. The backyard showcases a 32x22 ft heated inground saltwater pool with a new liner(2025), surrounded by lush, mature landscaping-ideal for outdoor entertaining or tranquil relaxation. The 3-car garage provides ample parking and storage space, while the finished lower level offers additional living space with a spacious recreation area, 2 bedrooms, and 2 full washrooms-both featuring heated floors-ideal for guests or multi-generational living. Experience the perfect blend of luxury, privacy, and comfort in this exceptional estate home.
Property Details
Interior
Features
Main Floor
Kitchen
4.11 x 3.73Dining
4.85 x 3.71Family
6.05 x 3.71Living
4.37 x 3.68Exterior
Features
Parking
Garage spaces 3
Garage type Attached
Other parking spaces 15
Total parking spaces 18
Property History
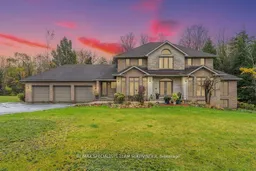 41
41