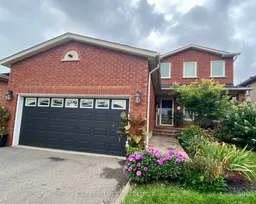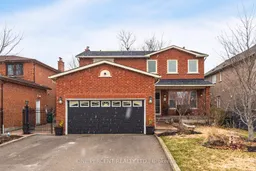Stunning 4-Bed, 3.5-Bath Home with Over 3,500 Sq. Ft. of Living Space on a Quiet Cul-De-Sac!Enjoy 2,547 sq. ft. above grade plus a professionally finished basement with a 3-piece bath, large cantina, and kitchen rough-inperfect for guests or future rental potential. The main floor features a double-height entry, carpet-free flooring, and separate living, dining, and family rooms with a cozy fireplace. The custom kitchen with granite counters and breakfast bar opens to a bright sunroom overlooking your massive 52.49 x 145.21 ft backyard. Step into your private outdoor retreat with a hot tub and a versatile mancave/she shedideal for entertaining or relaxing. Upstairs offers 4 spacious bedrooms, including a primary suite featuring a large ensuite with rainfall shower and his & hers closets. Plus, enjoy main floor laundry, California shutters throughout, double garage with home access, and a functional layout in
Inclusions: Stainless Steel (Fridge, Stove, Over-the-Range Microwave, Built-in Dishwasher), Washer & Dryer, All Electric Light Fixtures (ELFs), Window Coverings and Curtain Rods, Central Air Conditioning (AC), Central Vacuum with Attachments, Water Softener, 1 Garage Door Opener with 2 Remotes, Front & Back Yard Sprinkler System, Garden Shed, and Hot Tub.





